Большая гардеробная с серыми фасадами – фото дизайна интерьера
Сортировать:
Бюджет
Сортировать:Популярное за сегодня
1 - 20 из 1 391 фото

Vue sur l'espace dressing-bureau.
À gauche vue sur les rangements à chaussures. À droite le bureau est déplié, la cloison de séparation des 2 espaces nuit est semi-ouvert.
Credit Photo Philippe Mazère

Getting lost in this closet could be easy! Well designed and really lovely, its a room that shouldn't be left out
Источник вдохновения для домашнего уюта: большая гардеробная комната унисекс в современном стиле с стеклянными фасадами, серыми фасадами, светлым паркетным полом и бежевым полом
Источник вдохновения для домашнего уюта: большая гардеробная комната унисекс в современном стиле с стеклянными фасадами, серыми фасадами, светлым паркетным полом и бежевым полом
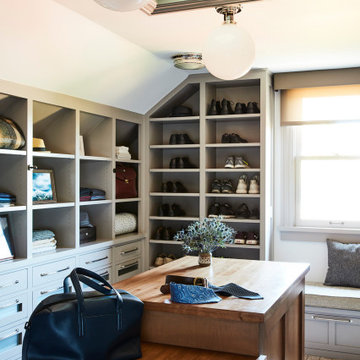
Стильный дизайн: большой встроенный шкаф в морском стиле с фасадами в стиле шейкер, серыми фасадами и ковровым покрытием для мужчин - последний тренд

This stunning custom master closet is part of a whole house design and renovation project by Haven Design and Construction. The homeowners desired a master suite with a dream closet that had a place for everything. We started by significantly rearranging the master bath and closet floorplan to allow room for a more spacious closet. The closet features lighted storage for purses and shoes, a rolling ladder for easy access to top shelves, pull down clothing rods, an island with clothes hampers and a handy bench, a jewelry center with mirror, and ample hanging storage for clothing.
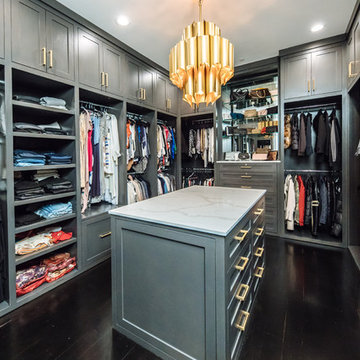
Maple Plywood custom cabinetry painted a beautiful grey with a stunning chandelier and brass hardware accents. The upper cabinets all enclosed behind solid panel doors to keep things clean and organized.

На фото: большая гардеробная комната в современном стиле с открытыми фасадами, серыми фасадами, светлым паркетным полом и бежевым полом для мужчин
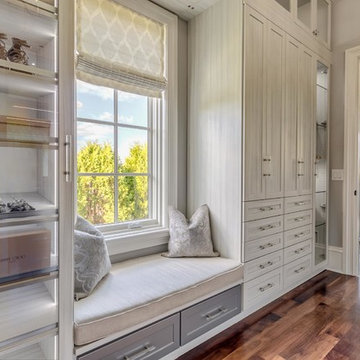
Photographer - Marty Paoletta
Стильный дизайн: большая парадная гардеробная унисекс в классическом стиле с фасадами с утопленной филенкой, серыми фасадами, темным паркетным полом и коричневым полом - последний тренд
Стильный дизайн: большая парадная гардеробная унисекс в классическом стиле с фасадами с утопленной филенкой, серыми фасадами, темным паркетным полом и коричневым полом - последний тренд
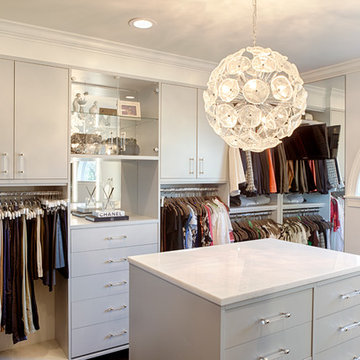
RUDLOFF Custom Builders, is a residential construction company that connects with clients early in the design phase to ensure every detail of your project is captured just as you imagined. RUDLOFF Custom Builders will create the project of your dreams that is executed by on-site project managers and skilled craftsman, while creating lifetime client relationships that are build on trust and integrity.
We are a full service, certified remodeling company that covers all of the Philadelphia suburban area including West Chester, Gladwynne, Malvern, Wayne, Haverford and more.
As a 6 time Best of Houzz winner, we look forward to working with you on your next project.
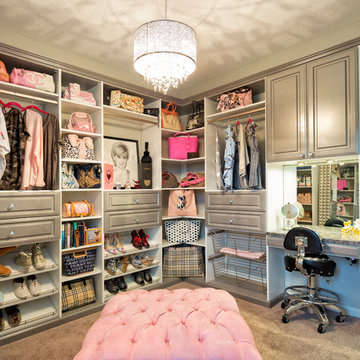
A walk-in closet is a luxurious and practical addition to any home, providing a spacious and organized haven for clothing, shoes, and accessories.
Typically larger than standard closets, these well-designed spaces often feature built-in shelves, drawers, and hanging rods to accommodate a variety of wardrobe items.
Ample lighting, whether natural or strategically placed fixtures, ensures visibility and adds to the overall ambiance. Mirrors and dressing areas may be conveniently integrated, transforming the walk-in closet into a private dressing room.
The design possibilities are endless, allowing individuals to personalize the space according to their preferences, making the walk-in closet a functional storage area and a stylish retreat where one can start and end the day with ease and sophistication.
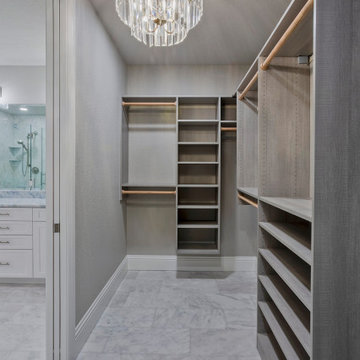
Стильный дизайн: большая парадная гардеробная унисекс в стиле модернизм с серыми фасадами, мраморным полом, серым полом и открытыми фасадами - последний тренд

Design by Nicole Cohen of Closet Works
Свежая идея для дизайна: большая гардеробная комната унисекс в стиле неоклассика (современная классика) с фасадами в стиле шейкер, серыми фасадами, паркетным полом среднего тона и коричневым полом - отличное фото интерьера
Свежая идея для дизайна: большая гардеробная комната унисекс в стиле неоклассика (современная классика) с фасадами в стиле шейкер, серыми фасадами, паркетным полом среднего тона и коричневым полом - отличное фото интерьера
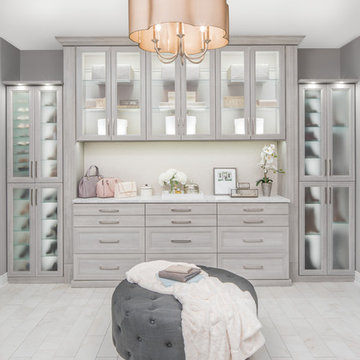
Свежая идея для дизайна: большая гардеробная комната унисекс в современном стиле с стеклянными фасадами, серыми фасадами, мраморным полом и бежевым полом - отличное фото интерьера

This home had a previous master bathroom remodel and addition with poor layout. Our homeowners wanted a whole new suite that was functional and beautiful. They wanted the new bathroom to feel bigger with more functional space. Their current bathroom was choppy with too many walls. The lack of storage in the bathroom and the closet was a problem and they hated the cabinets. They have a really nice large back yard and the views from the bathroom should take advantage of that.
We decided to move the main part of the bathroom to the rear of the bathroom that has the best view and combine the closets into one closet, which required moving all of the plumbing, as well as the entrance to the new bathroom. Where the old toilet, tub and shower were is now the new extra-large closet. We had to frame in the walls where the glass blocks were once behind the tub and the old doors that once went to the shower and water closet. We installed a new soft close pocket doors going into the water closet and the new closet. A new window was added behind the tub taking advantage of the beautiful backyard. In the partial frameless shower we installed a fogless mirror, shower niches and a large built in bench. . An articulating wall mount TV was placed outside of the closet, to be viewed from anywhere in the bathroom.
The homeowners chose some great floating vanity cabinets to give their new bathroom a more modern feel that went along great with the large porcelain tile flooring. A decorative tumbled marble mosaic tile was chosen for the shower walls, which really makes it a wow factor! New recessed can lights were added to brighten up the room, as well as four new pendants hanging on either side of the three mirrors placed above the seated make-up area and sinks.
Design/Remodel by Hatfield Builders & Remodelers | Photography by Versatile Imaging
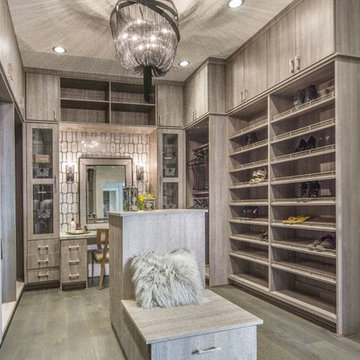
На фото: большая гардеробная комната унисекс в стиле неоклассика (современная классика) с плоскими фасадами, серыми фасадами, темным паркетным полом и серым полом с
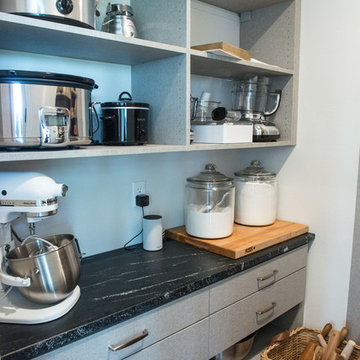
Walk-in pantry comes right off the spacious kitchen. Soapstone counter offers a work space with drawer & open storage below.
Mandi B Photography
На фото: большая гардеробная комната унисекс в стиле кантри с плоскими фасадами, серыми фасадами и паркетным полом среднего тона с
На фото: большая гардеробная комната унисекс в стиле кантри с плоскими фасадами, серыми фасадами и паркетным полом среднего тона с
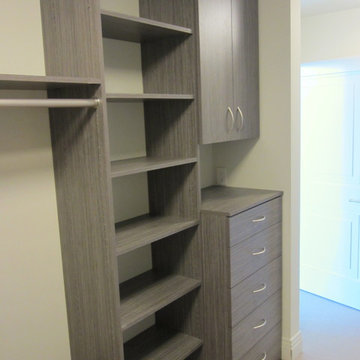
Condo in the new Edgewater Apartement building on Langdon Street, Madison, WI. The finish is called Twilight Linea. The project included long and short hang, drawers, shelving, cabinet for a safe, and shoe shelves/pull out racks.
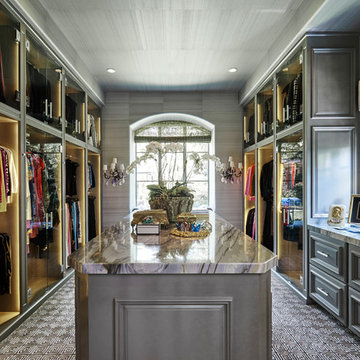
Photography by Stephen Karlisch
Идея дизайна: большая гардеробная комната унисекс в стиле неоклассика (современная классика) с фасадами с выступающей филенкой, серыми фасадами и ковровым покрытием
Идея дизайна: большая гардеробная комната унисекс в стиле неоклассика (современная классика) с фасадами с выступающей филенкой, серыми фасадами и ковровым покрытием
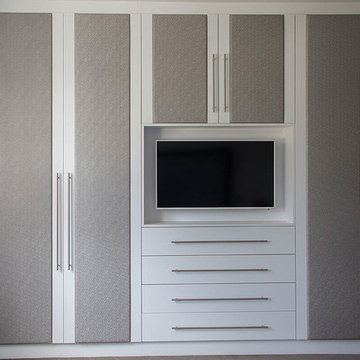
На фото: большая парадная гардеробная в современном стиле с фасадами с выступающей филенкой и серыми фасадами с
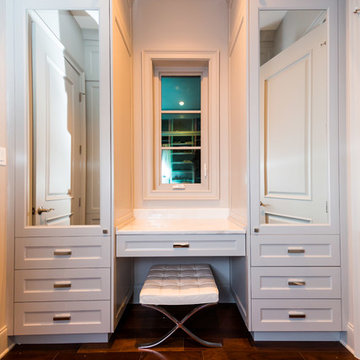
Elegant French home seamlessly combining the traditional and contemporary. The 3,050 SF home contains three bedrooms each with its own bath. The master retreat has lanai access and a sumptuous marble bath. A fourth, first-floor bedroom, can be used as a guest suite, study or parlor. The traditional floor plan is made contemporary by sleek, streamlined finishes and modern touches such as recessed LED lighting, beautiful trimwork and a gray/white color scheme. A dramatic two-story foyer with wrap-around balcony leads into the open-concept great room and kitchen area, complete with wet bar, butler's pantry and commercial-grade Thermador appliances. The outdoor living area is an entertainer's dream with pool, paving stones and a custom outdoor kitchen. Photo credit: Deremer Studios
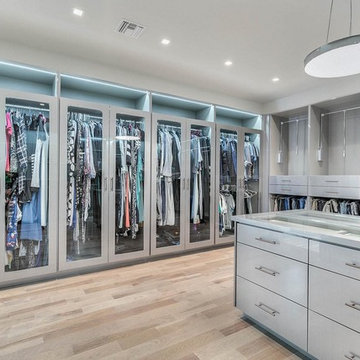
Свежая идея для дизайна: большая гардеробная комната в современном стиле с стеклянными фасадами, серыми фасадами, светлым паркетным полом и бежевым полом для женщин - отличное фото интерьера
Большая гардеробная с серыми фасадами – фото дизайна интерьера
1