Большая гардеробная с полом из керамической плитки – фото дизайна интерьера
Сортировать:
Бюджет
Сортировать:Популярное за сегодня
1 - 20 из 412 фото
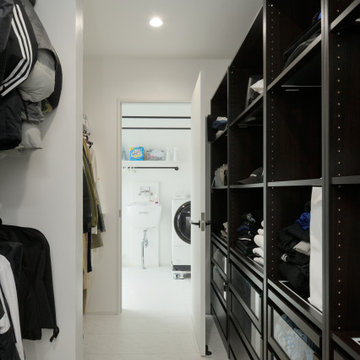
Свежая идея для дизайна: большая гардеробная комната унисекс в стиле модернизм с открытыми фасадами, черными фасадами, полом из керамической плитки и белым полом - отличное фото интерьера

Kaz Arts Photography
Источник вдохновения для домашнего уюта: большая гардеробная комната унисекс в классическом стиле с открытыми фасадами, белыми фасадами и полом из керамической плитки
Источник вдохновения для домашнего уюта: большая гардеробная комната унисекс в классическом стиле с открытыми фасадами, белыми фасадами и полом из керамической плитки

Photographer: Dan Piassick
Источник вдохновения для домашнего уюта: большая парадная гардеробная в современном стиле с плоскими фасадами, светлыми деревянными фасадами и полом из керамической плитки для мужчин
Источник вдохновения для домашнего уюта: большая парадная гардеробная в современном стиле с плоскими фасадами, светлыми деревянными фасадами и полом из керамической плитки для мужчин
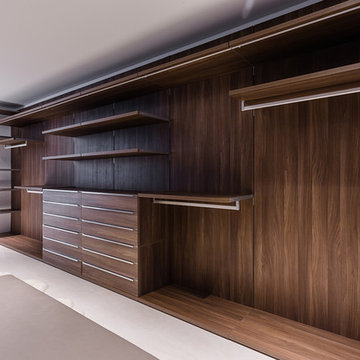
Project Type: Interior & Cabinetry Design
Year Designed: 2016
Location: Beverly Hills, California, USA
Size: 7,500 square feet
Construction Budget: $5,000,000
Status: Built
CREDITS:
Designer of Interior Built-In Work: Archillusion Design, MEF Inc, LA Modern Kitchen.
Architect: X-Ten Architecture
Interior Cabinets: Miton Kitchens Italy, LA Modern Kitchen
Photographer: Katya Grozovskaya
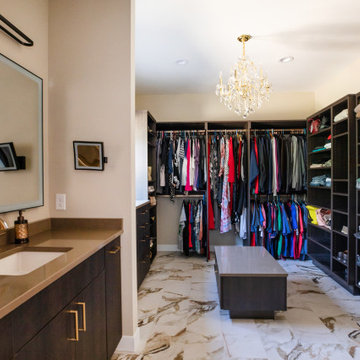
На фото: большая парадная гардеробная в стиле неоклассика (современная классика) с темными деревянными фасадами, полом из керамической плитки и белым полом с
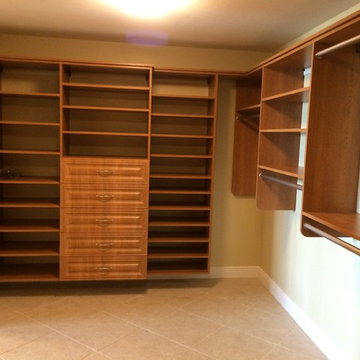
Идея дизайна: большая гардеробная комната унисекс в классическом стиле с фасадами с выступающей филенкой, фасадами цвета дерева среднего тона, полом из керамической плитки и бежевым полом
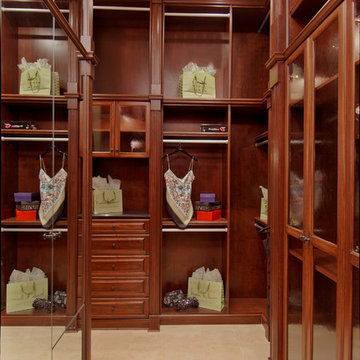
James Wilson
Стильный дизайн: большая гардеробная комната унисекс в средиземноморском стиле с фасадами с выступающей филенкой, фасадами цвета дерева среднего тона и полом из керамической плитки - последний тренд
Стильный дизайн: большая гардеробная комната унисекс в средиземноморском стиле с фасадами с выступающей филенкой, фасадами цвета дерева среднего тона и полом из керамической плитки - последний тренд
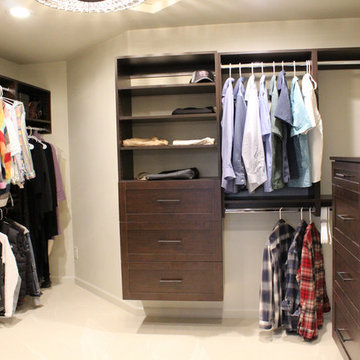
Свежая идея для дизайна: большая гардеробная в классическом стиле с фасадами с утопленной филенкой, темными деревянными фасадами, полом из керамической плитки и бежевым полом - отличное фото интерьера
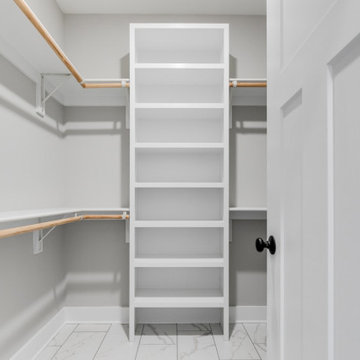
Modern farmhouse renovation with first-floor master, open floor plan and the ease and carefree maintenance of NEW! First floor features office or living room, dining room off the lovely front foyer. Open kitchen and family room with HUGE island, stone counter tops, stainless appliances. Lovely Master suite with over sized windows. Stunning large master bathroom. Upstairs find a second family /play room and 4 bedrooms and 2 full baths. PLUS a finished 3rd floor with a 6th bedroom or office and half bath. 2 Car Garage.
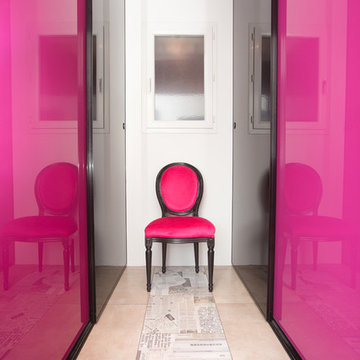
Photo: Alice Lechevallier
Стильный дизайн: большая гардеробная комната с фасадами с декоративным кантом, серыми фасадами, полом из керамической плитки и бежевым полом для женщин - последний тренд
Стильный дизайн: большая гардеробная комната с фасадами с декоративным кантом, серыми фасадами, полом из керамической плитки и бежевым полом для женщин - последний тренд

На фото: большая гардеробная комната унисекс в стиле неоклассика (современная классика) с фасадами с утопленной филенкой, белыми фасадами, полом из керамической плитки и белым полом с
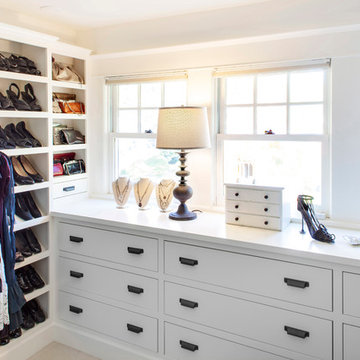
© Rick Keating Photographer, all rights reserved, not for reproduction http://www.rickkeatingphotographer.com
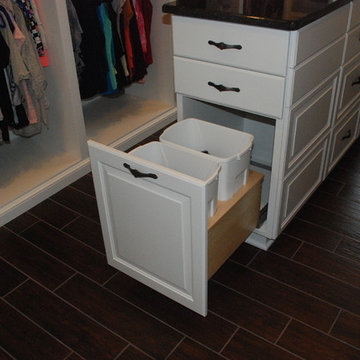
White dressing room with, hidden laundry baskets.
Свежая идея для дизайна: большая парадная гардеробная в классическом стиле с открытыми фасадами, белыми фасадами и полом из керамической плитки для женщин - отличное фото интерьера
Свежая идея для дизайна: большая парадная гардеробная в классическом стиле с открытыми фасадами, белыми фасадами и полом из керамической плитки для женщин - отличное фото интерьера
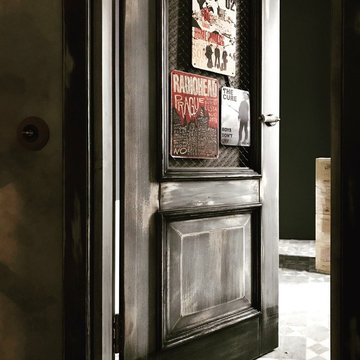
На фото: большая гардеробная комната в стиле лофт с полом из керамической плитки и серым полом
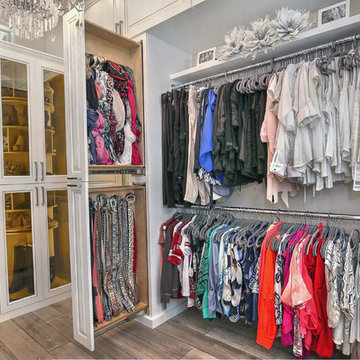
На фото: большая гардеробная комната в стиле модернизм с стеклянными фасадами, белыми фасадами, полом из керамической плитки и коричневым полом для женщин с
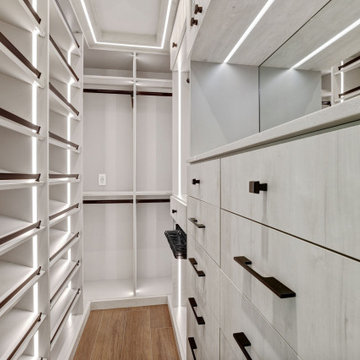
New remodeled home in Miami area. Custom closets designed based on specific needs and detailed accessories such as jewelry trays, pull-out pant racks, shoe fences, valet rods, etc. The whole project was developed with European melamine wood 3/4" thick. The hardware is stainless steel bronze color. Strip LED lights were added to bright up and modern the room. Quartz stone countertops with light to make the sparkles shine. The closet system goes up to ceiling with a unique soffit and finished with slab molding
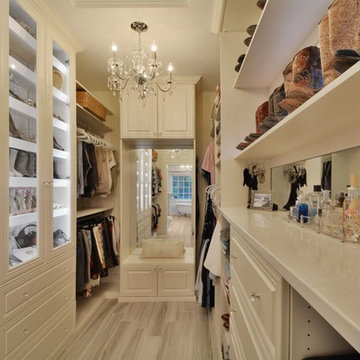
This custom designed master walk in closet just sparkles with light! Glass cabinetry with accent LED lighting and mirrors along with a crystal chandelier add pizazz. Ivory Melamine Laminate, Manchester raised panel and clear glass door fronts, slanted shoe storage, brushed chrome and crystal hardware along with continuous base and crown compliment this walk thru to master bath closet. Designed by Marcia Spinosa for COS and photographed by Paul Nicol
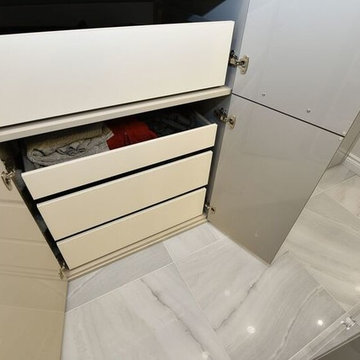
Стильный дизайн: большая парадная гардеробная унисекс в современном стиле с плоскими фасадами, серыми фасадами и полом из керамической плитки - последний тренд

On the main level of Hearth and Home is a full luxury master suite complete with all the bells and whistles. Access the suite from a quiet hallway vestibule, and you’ll be greeted with plush carpeting, sophisticated textures, and a serene color palette. A large custom designed walk-in closet features adjustable built ins for maximum storage, and details like chevron drawer faces and lit trifold mirrors add a touch of glamour. Getting ready for the day is made easier with a personal coffee and tea nook built for a Keurig machine, so you can get a caffeine fix before leaving the master suite. In the master bathroom, a breathtaking patterned floor tile repeats in the shower niche, complemented by a full-wall vanity with built-in storage. The adjoining tub room showcases a freestanding tub nestled beneath an elegant chandelier.
For more photos of this project visit our website: https://wendyobrienid.com.
Photography by Valve Interactive: https://valveinteractive.com/
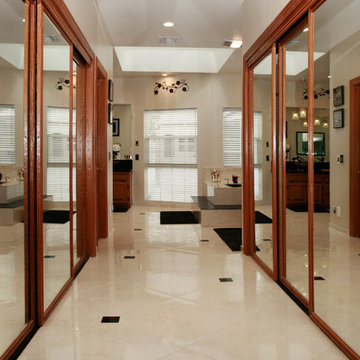
Every grand master bathroom needs a grand entrance, this hallway takes you from the master bedroom to the master bath with two vast walk in closets in both side with lard sliding mirrored doors. the floor of the bath and walk way are 24"x24" ceramic tile mimicking marble look and placed in a diamond pattern with 4"x4" black granite accent tiles.
all the wood work in this bath are original oak carpentry refinished and re-glazed.
Photography: ancel sitton
Большая гардеробная с полом из керамической плитки – фото дизайна интерьера
1