Большая детская комната в стиле фьюжн – фото дизайна интерьера
Сортировать:
Бюджет
Сортировать:Популярное за сегодня
1 - 20 из 530 фото

THEME This room is dedicated to supporting and encouraging the young artist in art and music. From the hand-painted instruments decorating the music corner to
the dedicated foldaway art table, every space is tailored to the creative spirit, offering a place to be inspired, a nook to relax or a corner to practice. This environment
radiates energy from the ground up, showering the room in natural, vibrant color.
FOCUS A majestic, floor-to-ceiling tree anchors the space, boldly transporting the beauty of nature into the house--along with the fun of swinging from a tree branch,
pitching a tent or reading under the beautiful canopy. The tree shares pride of place with a unique, retroinspired
room divider housing a colorful padded nook perfect for
reading, watching television or just relaxing.
STORAGE Multiple storage options are integrated to accommodate the family’s eclectic interests and
varied needs. From hidden cabinets in the floor to movable shelves and storage bins, there is room
for everything. The two wardrobes provide generous storage capacity without taking up valuable floor
space, and readily open up to sweep toys out of sight. The myWall® panels accommodate various shelving options and bins that can all be repositioned as needed. Additional storage and display options are strategically
provided around the room to store sheet music or display art projects on any of three magnetic panels.
GROWTH While the young artist experiments with media or music, he can also adapt this space to complement his experiences. The myWall® panels promote easy transformation and expansion, offer unlimited options, and keep shelving at an optimum height as he grows. All the furniture rolls on casters so the room can sustain the
action during a play date or be completely re-imagined if the family wants a makeover.
SAFETY The elements in this large open space are all designed to enfold a young boy in a playful, creative and safe place. The modular components on the myWall® panels are all locked securely in place no matter what they store. The custom drop-down table includes two safety latches to prevent unintentional opening. The floor drop doors are all equipped with slow glide closing hinges so no fingers will be trapped.
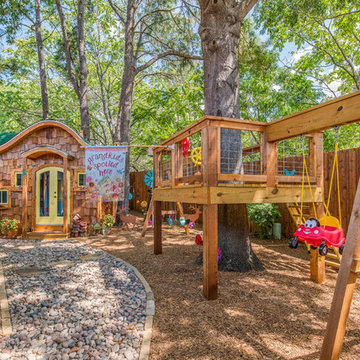
Todd Kamp
Свежая идея для дизайна: большая детская в стиле фьюжн - отличное фото интерьера
Свежая идея для дизайна: большая детская в стиле фьюжн - отличное фото интерьера
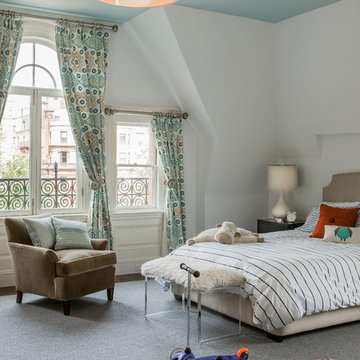
Michael Lee
Источник вдохновения для домашнего уюта: большая нейтральная детская в стиле фьюжн с белыми стенами, спальным местом, ковровым покрытием и серым полом для ребенка от 4 до 10 лет
Источник вдохновения для домашнего уюта: большая нейтральная детская в стиле фьюжн с белыми стенами, спальным местом, ковровым покрытием и серым полом для ребенка от 4 до 10 лет
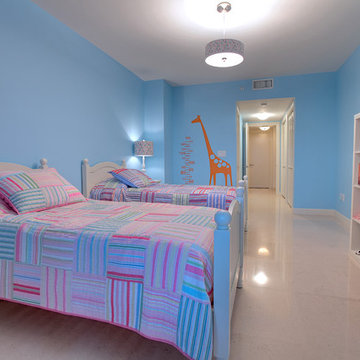
Идея дизайна: большая детская в стиле фьюжн с спальным местом, синими стенами, бежевым полом и мраморным полом для ребенка от 4 до 10 лет, девочки, двоих детей
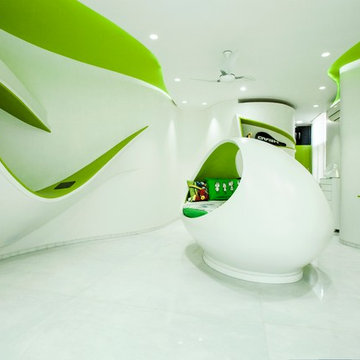
Идея дизайна: большая детская в стиле фьюжн с спальным местом и белыми стенами для ребенка от 4 до 10 лет, мальчика
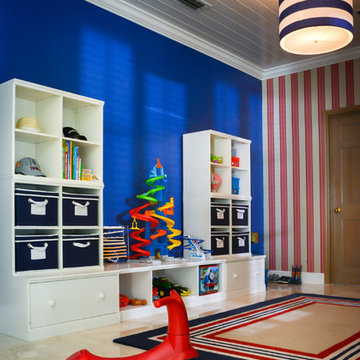
Our clients, a young family wanted to remodel their two story home located in one of the most exclusive and beautiful areas of Miami. Mediterranean style home builded in the 80 in need of a huge renovation, old fashioned kitchen with light pink sinks, wall cabinets all over the kitchen and dinette area.
We begin by demolishing the kitchen, we opened a wall for a playroom area next to the informal dining; easy for parents to supervise the little. A formal foyer with beautiful entrance to living room. We did a replica of the main entrance arch to the kitchen entrance so there is a continuity from exterior to interior.
Bluemoon Filmwork
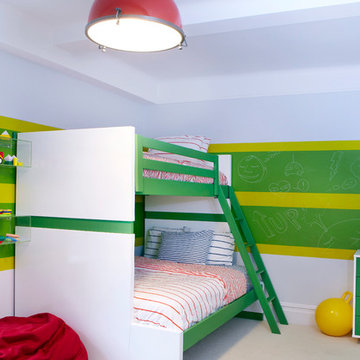
Boys room main view.
Источник вдохновения для домашнего уюта: большая детская в стиле фьюжн с спальным местом, ковровым покрытием и разноцветными стенами для ребенка от 4 до 10 лет, мальчика, двоих детей
Источник вдохновения для домашнего уюта: большая детская в стиле фьюжн с спальным местом, ковровым покрытием и разноцветными стенами для ребенка от 4 до 10 лет, мальчика, двоих детей
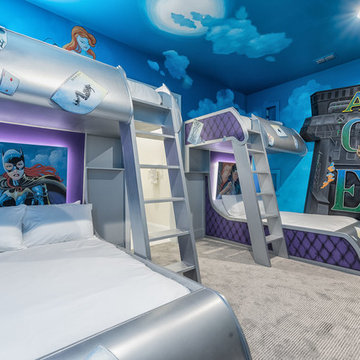
На фото: большая нейтральная детская в стиле фьюжн с спальным местом, разноцветными стенами и ковровым покрытием для подростка
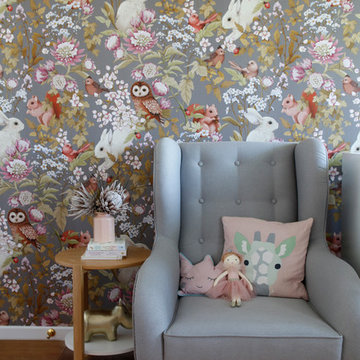
Soft pink walls and timber floors provide a gorgeous room for a little girl. A woodland themed wallpaper is a beautiful base to pull the feature colours from.
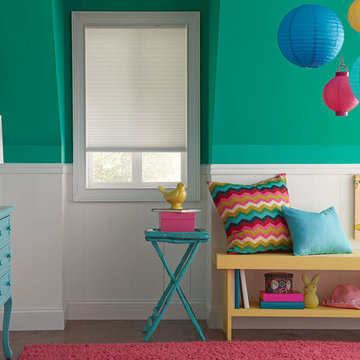
Источник вдохновения для домашнего уюта: большая детская в стиле фьюжн с спальным местом, синими стенами, паркетным полом среднего тона и коричневым полом для ребенка от 1 до 3 лет, девочки
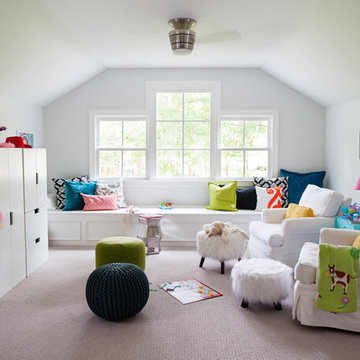
Interior - Kids' Playroom.
Photographer: Ansel Olson
Пример оригинального дизайна: большая детская с игровой в стиле фьюжн с белыми стенами и ковровым покрытием для ребенка от 4 до 10 лет, девочки
Пример оригинального дизайна: большая детская с игровой в стиле фьюжн с белыми стенами и ковровым покрытием для ребенка от 4 до 10 лет, девочки
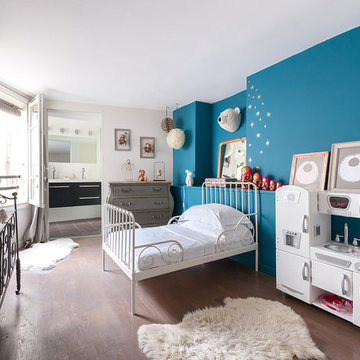
Стильный дизайн: большая детская в стиле фьюжн с спальным местом, паркетным полом среднего тона и разноцветными стенами для ребенка от 4 до 10 лет, девочки - последний тренд
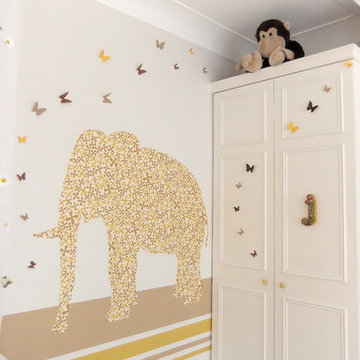
I wanted to create, in this large bedroom, individual spaces for twin baby girls.
The soft yellow, white & beige colour scheme makes the room look calm & relaxing.
The use of vintage wallpaper stickers, paper-cut butterflies, animal toys, and different texture materials & accessories give to this "Safari" nursery a ludic atmosphere.
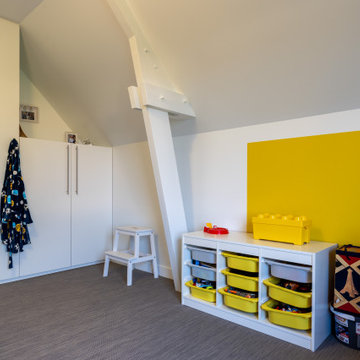
A la base de ce projet, des plans d'une maison contemporaine.
Nos clients désiraient une ambiance chaleureuse, colorée aux volumes familiaux.
Place à la visite ...
Une fois la porte d'entrée passée, nous entrons dans une belle entrée habillée d'un magnifique papier peint bleu aux motifs dorés représentant la feuille du gingko. Au sol, un parquet chêne naturel filant sur l'ensemble de la pièce de vie.
Allons découvrir cet espace de vie. Une grande pièce lumineuse nous ouvre les bras, elle est composée d'une partie salon, une partie salle à manger cuisine, séparée par un escalier architectural.
Nos clients désiraient une cuisine familiale, pratique mais pure car elle est ouverte sur le reste de la pièce de vie. Nous avons opté pour un modèle blanc mat, avec de nombreux rangements toute hauteur, des armoires dissimulant l'ensemble des appareils de cuisine. Un très grand îlot central et une crédence miroir pour être toujours au contact de ses convives.
Côté ambiance, nous avons créé une boîte colorée dans un ton terracotta rosé, en harmonie avec le carrelage de sol, très beau modèle esprit carreaux vieilli.
La salle à manger se trouve dans le prolongement de la cuisine, une table en céramique noire entourée de chaises design en bois. Au sol nous retrouvons le parquet de l'entrée.
L'escalier, pièce centrale de la pièce, mit en valeur par le papier peint gingko bleu intense. L'escalier a été réalisé sur mesure, mélange de métal et de bois naturel.
Dans la continuité, nous trouvons le salon, lumineux grâce à ces belles ouvertures donnant sur le jardin. Cet espace se devait d'être épuré et pratique pour cette famille de 4 personnes. Nous avons dessiné un meuble sur mesure toute hauteur permettant d'y placer la télévision, l'espace bar, et de nombreux rangements. Une finition laque mate dans un bleu profond reprenant les codes de l'entrée.
Restons au rez-de-chaussée, je vous emmène dans la suite parentale, baignée de lumière naturelle, le sol est le même que le reste des pièces. La chambre se voulait comme une suite d'hôtel, nous avons alors repris ces codes : un papier peint panoramique en tête de lit, de beaux luminaires, un espace bureau, deux fauteuils et un linge de lit neutre.
Entre la chambre et la salle de bains, nous avons aménagé un grand dressing sur mesure, rehaussé par une couleur chaude et dynamique appliquée sur l'ensemble des murs et du plafond.
La salle de bains, espace zen, doux. Composée d'une belle douche colorée, d'un meuble vasque digne d'un hôtel, et d'une magnifique baignoire îlot, permettant de bons moments de détente.
Dernière pièce du rez-de-chaussée, la chambre d'amis et sa salle d'eau. Nous avons créé une ambiance douce, fraiche et lumineuse. Un grand papier peint panoramique en tête de lit et le reste des murs peints dans un vert d'eau, le tout habillé par quelques touches de rotin. La salle d'eau se voulait en harmonie, un carrelage imitation parquet foncé, et des murs clairs pour cette pièce aveugle.
Suivez-moi à l'étage...
Une première chambre à l'ambiance colorée inspirée des blocs de construction Lego. Nous avons joué sur des formes géométriques pour créer des espaces et apporter du dynamisme. Ici aussi, un dressing sur mesure a été créé.
La deuxième chambre, est plus douce mais aussi traitée en Color zoning avec une tête de lit toute en rondeurs.
Les deux salles d'eau ont été traitées avec du grès cérame imitation terrazzo, un modèle bleu pour la première et orangé pour la deuxième.
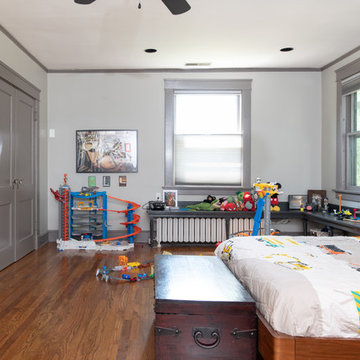
Ample room for an active young boy to play with cars, trains, even basketball before bedtime.
Стильный дизайн: большая детская в стиле фьюжн с спальным местом, серыми стенами и паркетным полом среднего тона для ребенка от 1 до 3 лет, мальчика - последний тренд
Стильный дизайн: большая детская в стиле фьюжн с спальным местом, серыми стенами и паркетным полом среднего тона для ребенка от 1 до 3 лет, мальчика - последний тренд
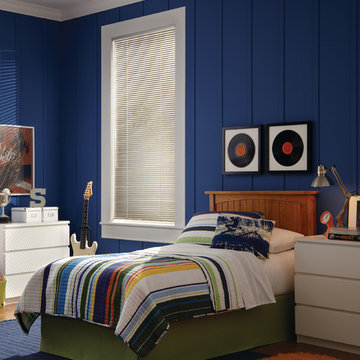
Источник вдохновения для домашнего уюта: большая детская в стиле фьюжн с спальным местом, синими стенами, паркетным полом среднего тона и коричневым полом для ребенка от 4 до 10 лет, мальчика
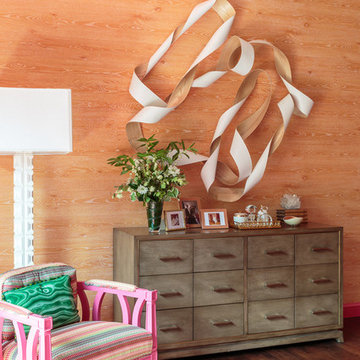
Opposite the bed sits a one-of-a-kind vintage chair upholstered in Robert Allen Design fabric. Purchased on Chairish, this vintage piece was redesigned by Revitaliste, who reupholstered the chair and painted the wood frame hot pink lacquer. The chair also has a custom green pillow in Robert Allen’s malachite-inspired fabric and glass bead trim. The chair rests on a vintage sheepskin throw for a bohemian feel. A stately Betsy dresser from Quintus accessorized with pieces from Anthem SF offers ample storage space. An abstract wooden wall sculpture by artist Jeremy Holmes, provided by Simon Breitbard Fine Arts, white floor lamp from Aesthetic Décor provided by HEWN, and a vintage bronze base side table complete the look.
Photo credit: David Duncan Livingston
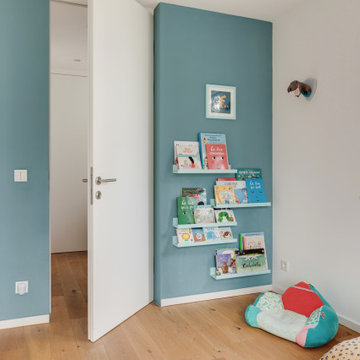
Стильный дизайн: большая детская в стиле фьюжн с спальным местом, синими стенами и деревянным полом для ребенка от 1 до 3 лет, мальчика - последний тренд
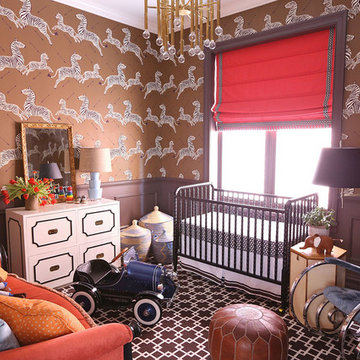
Zebra wallpaper straight from The Royal Tenenbaums makes a bold statement in this nursery. Dark, traditional furniture pops with bright velvets and a graphic, chocolatey carpet.
Summer Thornton Design, Inc.
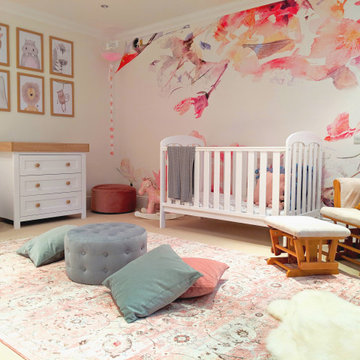
Renovating an ensuite bedroom into a Nursery. The client wanted something bright and colourful for her daughter so we decided to use play around with texture and print. We wanted to add soft elements whilst still being quite sophisticated.
Большая детская комната в стиле фьюжн – фото дизайна интерьера
1

