Большая детская комната с темным паркетным полом – фото дизайна интерьера
Сортировать:
Бюджет
Сортировать:Популярное за сегодня
1 - 20 из 1 081 фото

На фото: большая детская: освещение в стиле неоклассика (современная классика) с спальным местом, серыми стенами, темным паркетным полом и коричневым полом для ребенка от 4 до 10 лет, девочки с
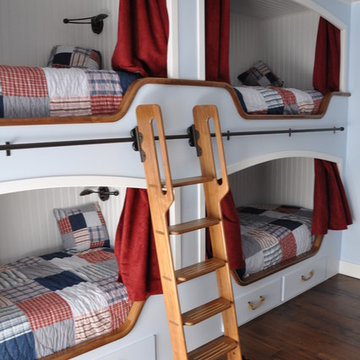
На фото: большая нейтральная детская в классическом стиле с белыми стенами, спальным местом, темным паркетным полом и коричневым полом для ребенка от 4 до 10 лет, двоих детей с

Stairway down to playroom.
Photographer: Rob Karosis
Свежая идея для дизайна: большая нейтральная детская с игровой в стиле кантри с белыми стенами, темным паркетным полом и коричневым полом для ребенка от 4 до 10 лет - отличное фото интерьера
Свежая идея для дизайна: большая нейтральная детская с игровой в стиле кантри с белыми стенами, темным паркетным полом и коричневым полом для ребенка от 4 до 10 лет - отличное фото интерьера
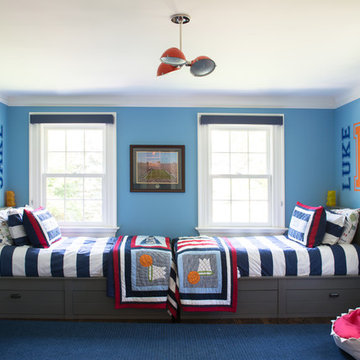
На фото: большая детская в стиле неоклассика (современная классика) с спальным местом, синими стенами и темным паркетным полом для ребенка от 4 до 10 лет, мальчика, двоих детей с
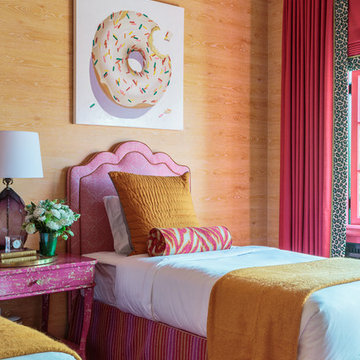
A bedroom imagined for two sisters in a playful pink and orange palette, this space features matching twin beds with vintage headboards upholstered Robert Allen Design fabric. We selected this headboard design for its curved shape, which was at once classic and contemporary. Bedding from Serena & Lily, an orange bed sham from Pottery Barn, and a custom pillow in Robert Allen Design fabric create a bed that is both youthful and elevated. An original donut painting by Terry Romero Paul provided by Simon Breitbard Gallery rests above each bed. The bedroom walls are covered in orange cerused oak print wallpaper from Nobilis, provided by Kneedler-Fauchère. Custom window treatments in Robert Allen Design fabric, a vintage bedside table wrapped in pink and gold metallic wallpaper from Osborne & Little, and a custom glass lamp from Studio Bel Vetro provided by Quintus create a vibrant yet restful retreat.
Photo credit: David Duncan Livingston
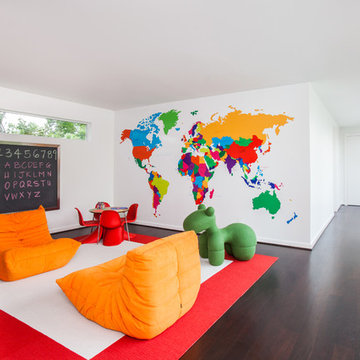
Photographer: Julie Soefer
Пример оригинального дизайна: большая нейтральная детская в современном стиле с рабочим местом, белыми стенами и темным паркетным полом для ребенка от 4 до 10 лет
Пример оригинального дизайна: большая нейтральная детская в современном стиле с рабочим местом, белыми стенами и темным паркетным полом для ребенка от 4 до 10 лет

Robeson Design creates a fun kids play room with horizontal striped walls and geometric window shades. Green, white and tan walls set the stage for tons of fun, TV watching, toy storage, homework and art projects. Bold green walls behind the TV flanked by fun white pendant lights complete the look.
David Harrison Photography
Click on the hyperlink for more on this project.
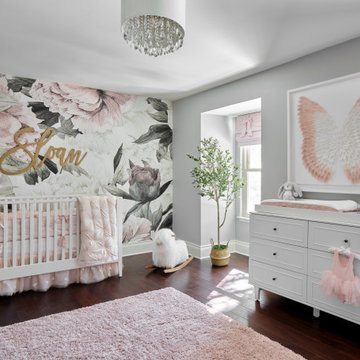
Our team was thrilled to design and furnish a beautiful blush nursery for baby Sloan's imminent arrival. The large scale rose wallpaper was the inspiration for the room's feminine design. Pale gray walls provide a quiet backdrop to the patterned wallpaper. Blush window treatments, crisp white furniture, and beautifully detailed children's artwork finish the space. The natural light flooding through the windows provides a tranquil space for a newborn baby.
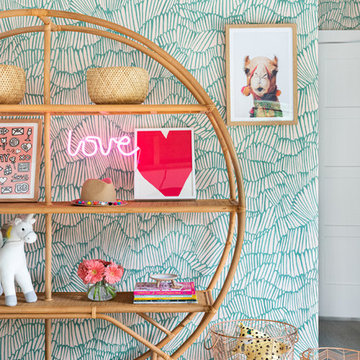
A playground by the beach. This light-hearted family of four takes a cool, easy-going approach to their Hamptons home.
Стильный дизайн: большая детская в морском стиле с спальным местом, темным паркетным полом и серым полом для ребенка от 4 до 10 лет, девочки - последний тренд
Стильный дизайн: большая детская в морском стиле с спальным местом, темным паркетным полом и серым полом для ребенка от 4 до 10 лет, девочки - последний тренд
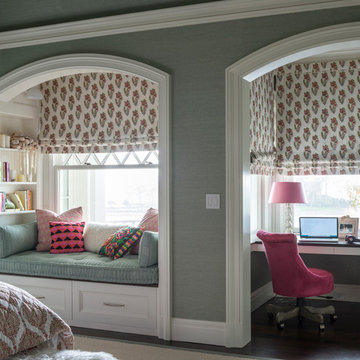
Свежая идея для дизайна: большая детская в классическом стиле с спальным местом, серыми стенами, темным паркетным полом и коричневым полом для подростка, девочки - отличное фото интерьера
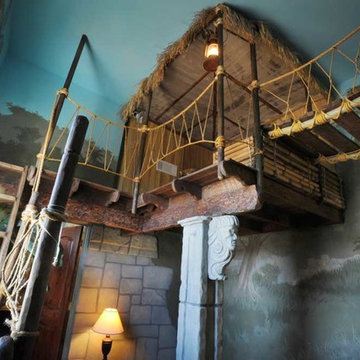
Пример оригинального дизайна: большая нейтральная детская в морском стиле с темным паркетным полом, разноцветными стенами, спальным местом и коричневым полом для ребенка от 4 до 10 лет
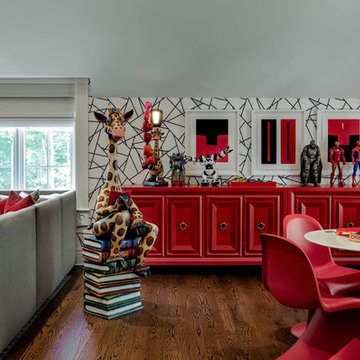
Rob Karosis
На фото: большая нейтральная детская с игровой в классическом стиле с разноцветными стенами, темным паркетным полом и коричневым полом для ребенка от 4 до 10 лет с
На фото: большая нейтральная детская с игровой в классическом стиле с разноцветными стенами, темным паркетным полом и коричневым полом для ребенка от 4 до 10 лет с
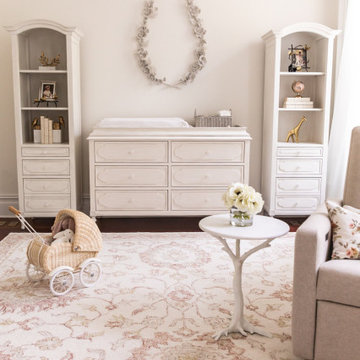
The floral and garden motif is repeated multiple times throughout the room with the Bijou tree branch accent table, wall decors, and accent picture frames. Overall, we followed the architectural style of the space itself and Jenny’s personal design taste to create a whimsical French Country dream nursery for her baby.

Tucked away in the backwoods of Torch Lake, this home marries “rustic” with the sleek elegance of modern. The combination of wood, stone and metal textures embrace the charm of a classic farmhouse. Although this is not your average farmhouse. The home is outfitted with a high performing system that seamlessly works with the design and architecture.
The tall ceilings and windows allow ample natural light into the main room. Spire Integrated Systems installed Lutron QS Wireless motorized shades paired with Hartmann & Forbes windowcovers to offer privacy and block harsh light. The custom 18′ windowcover’s woven natural fabric complements the organic esthetics of the room. The shades are artfully concealed in the millwork when not in use.
Spire installed B&W in-ceiling speakers and Sonance invisible in-wall speakers to deliver ambient music that emanates throughout the space with no visual footprint. Spire also installed a Sonance Landscape Audio System so the homeowner can enjoy music outside.
Each system is easily controlled using Savant. Spire personalized the settings to the homeowner’s preference making controlling the home efficient and convenient.
Builder: Widing Custom Homes
Architect: Shoreline Architecture & Design
Designer: Jones-Keena & Co.
Photos by Beth Singer Photographer Inc.

This 1990s brick home had decent square footage and a massive front yard, but no way to enjoy it. Each room needed an update, so the entire house was renovated and remodeled, and an addition was put on over the existing garage to create a symmetrical front. The old brown brick was painted a distressed white.
The 500sf 2nd floor addition includes 2 new bedrooms for their teen children, and the 12'x30' front porch lanai with standing seam metal roof is a nod to the homeowners' love for the Islands. Each room is beautifully appointed with large windows, wood floors, white walls, white bead board ceilings, glass doors and knobs, and interior wood details reminiscent of Hawaiian plantation architecture.
The kitchen was remodeled to increase width and flow, and a new laundry / mudroom was added in the back of the existing garage. The master bath was completely remodeled. Every room is filled with books, and shelves, many made by the homeowner.
Project photography by Kmiecik Imagery.
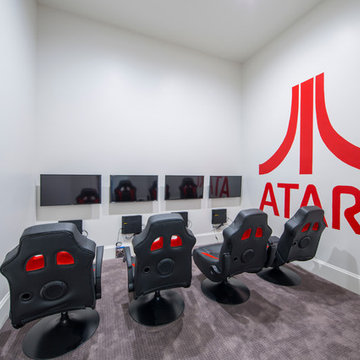
Custom Home Design by Joe Carrick Design. Built by Highland Custom Homes. Photography by Nick Bayless Photography
Идея дизайна: большая нейтральная детская с игровой в стиле неоклассика (современная классика) с белыми стенами и темным паркетным полом для подростка
Идея дизайна: большая нейтральная детская с игровой в стиле неоклассика (современная классика) с белыми стенами и темным паркетным полом для подростка
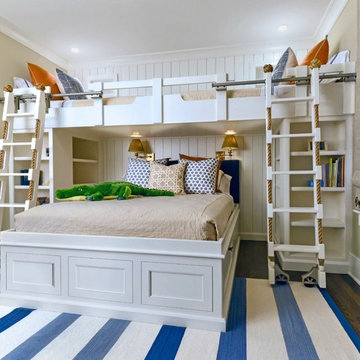
Photos by William Quarles.
Designed by Tammy Connor Interior Design.
Built by Robert Paige Cabinetry
Пример оригинального дизайна: большая детская в морском стиле с спальным местом, бежевыми стенами, темным паркетным полом и коричневым полом для ребенка от 4 до 10 лет, мальчика, двоих детей
Пример оригинального дизайна: большая детская в морском стиле с спальным местом, бежевыми стенами, темным паркетным полом и коричневым полом для ребенка от 4 до 10 лет, мальчика, двоих детей
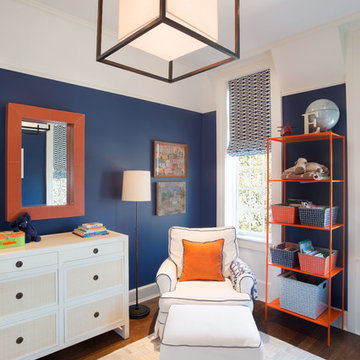
Design: Jessica Lagrange Interiors | Photo Credit: Kathleen Virginia Photography
На фото: большая комната для малыша в стиле неоклассика (современная классика) с синими стенами и темным паркетным полом для мальчика с
На фото: большая комната для малыша в стиле неоклассика (современная классика) с синими стенами и темным паркетным полом для мальчика с
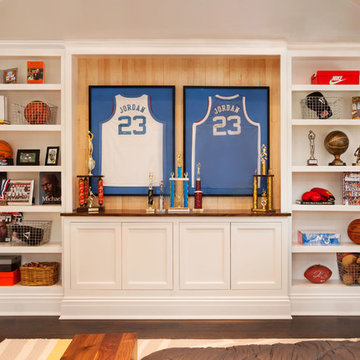
На фото: большая детская в классическом стиле с спальным местом, бежевыми стенами и темным паркетным полом для подростка, мальчика с
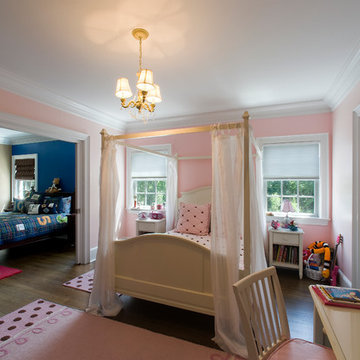
Interior Design by In-Site Interior Design
Photography by Lovi Photography
Идея дизайна: большая детская в классическом стиле с спальным местом, розовыми стенами и темным паркетным полом для ребенка от 4 до 10 лет, девочки
Идея дизайна: большая детская в классическом стиле с спальным местом, розовыми стенами и темным паркетным полом для ребенка от 4 до 10 лет, девочки
Большая детская комната с темным паркетным полом – фото дизайна интерьера
1

