Бирюзовый туалет с серыми фасадами – фото дизайна интерьера
Сортировать:
Бюджет
Сортировать:Популярное за сегодня
1 - 20 из 25 фото
1 из 3

Photography by Daniel O'Connor
На фото: маленький туалет в стиле фьюжн с унитазом-моноблоком, синими стенами, полом из керамогранита, разноцветным полом, плоскими фасадами, серыми фасадами и консольной раковиной для на участке и в саду с
На фото: маленький туалет в стиле фьюжн с унитазом-моноблоком, синими стенами, полом из керамогранита, разноцветным полом, плоскими фасадами, серыми фасадами и консольной раковиной для на участке и в саду с
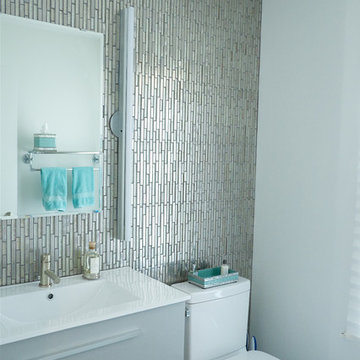
Источник вдохновения для домашнего уюта: маленький туалет в современном стиле с фасадами островного типа, серыми фасадами, раздельным унитазом, разноцветной плиткой, стеклянной плиткой, белыми стенами, стеклянной столешницей и монолитной раковиной для на участке и в саду
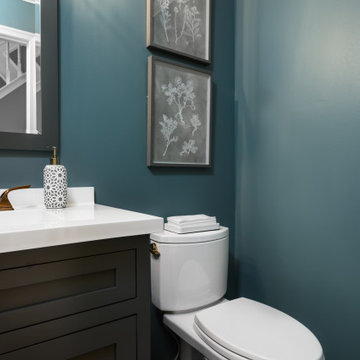
Update of powder room - aqua smoke paint color by PPG, Bertch cabinetry with sold surface white counter, faucet by Brizo in a brushed bronze finish.
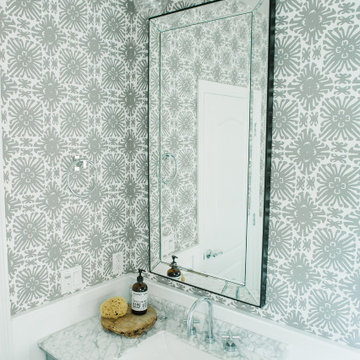
На фото: маленький туалет в стиле неоклассика (современная классика) с серыми фасадами, разноцветной плиткой, разноцветными стенами, мраморной столешницей, белой столешницей, напольной тумбой и обоями на стенах для на участке и в саду с
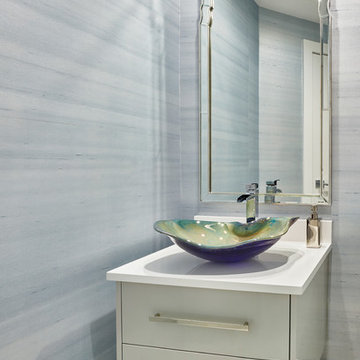
This oceanside contemporary condominium is a sophisticated space that evokes relaxation. Using the bright blue and easy feel of the ocean as both an inspiration and a backdrop, soft rich fabrics in beach tones were used to maintain the peacefulness of the coastal surroundings. With soft hues of blue and simple lush design elements, this living space is a wonderful blend of coastal calmness and contemporary style. Textured wall papers were used to enrich bathrooms with no ocean view to create continuity of the stunning natural setting of the Palm Beach oceanfront.
Robert Brantley Photography
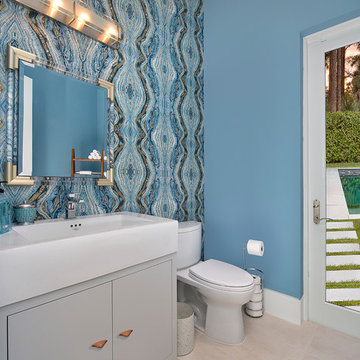
На фото: туалет в современном стиле с фасадами с декоративным кантом, серыми фасадами, раздельным унитазом, синими стенами, настольной раковиной и бежевым полом
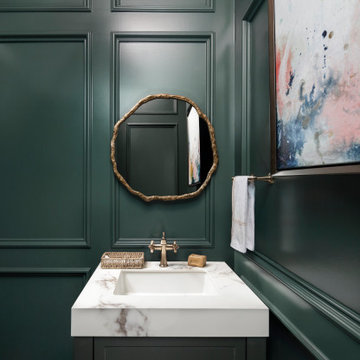
На фото: маленький туалет в стиле неоклассика (современная классика) с плоскими фасадами, серыми фасадами, зелеными стенами, светлым паркетным полом, монолитной раковиной, мраморной столешницей, коричневым полом, белой столешницей, напольной тумбой и деревянными стенами для на участке и в саду с
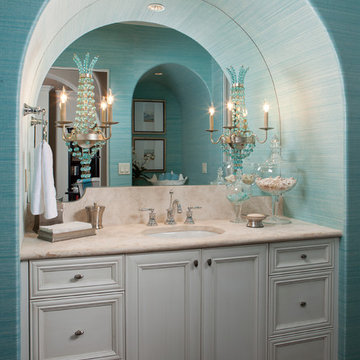
This London Bay furnished model faces south overlooking a stunning lake and Italian gardens. The Capriano model includes an additional fourth bedroom, two car garage, second floor sun deck and game room. The overall dimensions of the Capriano is 4,402 A/C square feet and 5,974 total square feet. Other optional features include an outdoor kitchen, remote control operated roll down lanai screens, an outdoor kitchen, and many other upgraded details. Interior design, furnishings and selections completed by Romanza Interior Design.
Image ©Advanced Photography Specialists
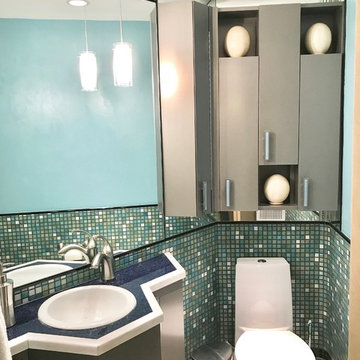
На фото: маленький туалет в стиле фьюжн с плоскими фасадами, серыми фасадами, унитазом-моноблоком, синей плиткой, плиткой мозаикой, полом из травертина, накладной раковиной, столешницей из гранита, бежевым полом, синей столешницей и разноцветными стенами для на участке и в саду с
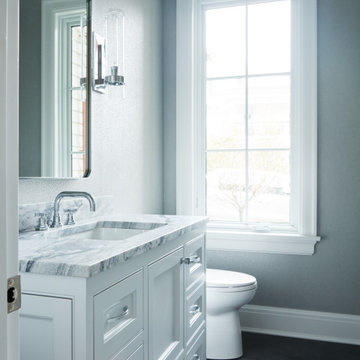
Стильный дизайн: маленький туалет в стиле неоклассика (современная классика) с фасадами с утопленной филенкой, серыми фасадами, раздельным унитазом, полом из керамогранита, врезной раковиной, серым полом, разноцветной столешницей, напольной тумбой и серыми стенами для на участке и в саду - последний тренд
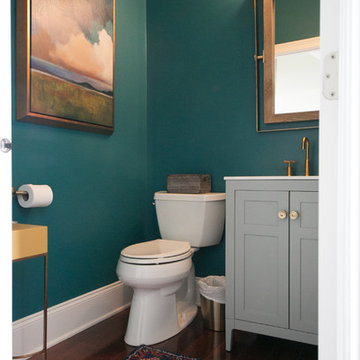
In this project, we transformed a main living area, kitchen and dining room from bland to stylish and comfortable for our clients entertaining needs. The kitchen was extended and opened up to the living room for better flow, both visual and functional. A built-in tv wall unit fills up a big blank wall and adds storage. New furnishings, lighting, art and accessories complete all spaces.
Photo Credit: Allie Mullin
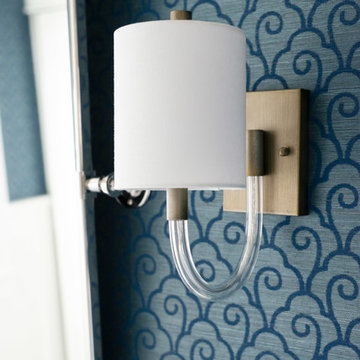
Tamara Flanagan photography
Стильный дизайн: туалет в морском стиле с плоскими фасадами, серыми фасадами, синими стенами, мраморным полом, столешницей из искусственного кварца, белым полом и белой столешницей - последний тренд
Стильный дизайн: туалет в морском стиле с плоскими фасадами, серыми фасадами, синими стенами, мраморным полом, столешницей из искусственного кварца, белым полом и белой столешницей - последний тренд
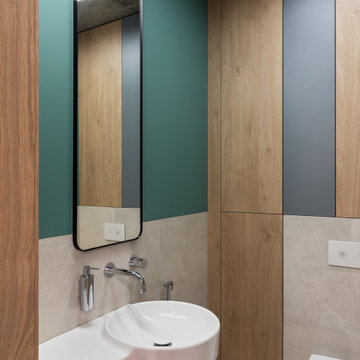
Пример оригинального дизайна: туалет среднего размера в стиле лофт с плоскими фасадами, серыми фасадами, серой плиткой, инсталляцией, керамогранитной плиткой, зелеными стенами, полом из керамогранита, подвесной раковиной и серым полом
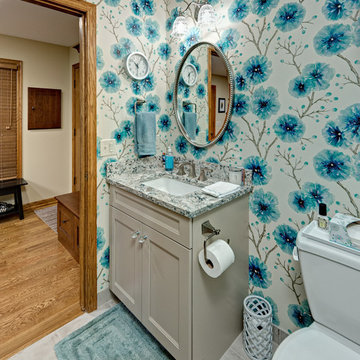
На фото: туалет среднего размера в классическом стиле с плоскими фасадами, серыми фасадами, раздельным унитазом, синими стенами, полом из керамической плитки, врезной раковиной, столешницей из искусственного кварца и серым полом с
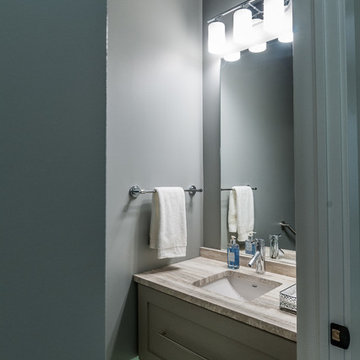
Powder Room; with floating vanity with drawer, under vanity lighting, marble counter top, fountain-style faucet, dark painted ceiling, tall-accessible toilet, grab bars, and russian oak hardwood flooring.
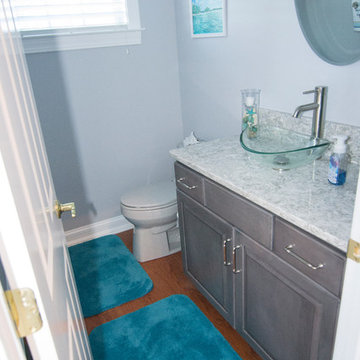
Стильный дизайн: маленький туалет в классическом стиле с фасадами в стиле шейкер, серыми фасадами, раздельным унитазом, серыми стенами, паркетным полом среднего тона, настольной раковиной и столешницей из гранита для на участке и в саду - последний тренд
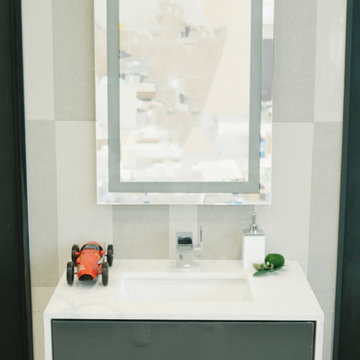
Our CECILIA package is brings a cool and elegant look into your home. The medium and light gray tones create a touch of boldness and drama, yet elegance and softness. Be in control of your decorations, they will be sure to pop out in this neutral toned powder room. This room is designed to fit any lifestyle, with its minimal look, you will have little upkeep, making it perfect for anyone who runs a busy life. The stunning LED vanity mirror is perfect for any makeup application. You deserve this room in your home! Our price for the CECILIA powder room package is only $4888.00 (plus applicable taxes).
Floor tile: Medium gray, Light gray, 12 x 24", High gloss polished
Wall tile: Medium gray, Light gray, 12 x 24", High gloss polished
Vanity cabinet: Heavy grey, Both side stone waterfall counter top, push open drawer
Vanity top: Floating design
Sink: White, 18"
Mirror: 24 x 32", UL certified LED panel with touch switch
Wall paint: Atrium white, Benjamin Moore
Toilet: White, American Standard with dual flush
Lighting: Energy-green pot lights
Terms and conditions for powder rooms:
Price for the powder room package is for a maximum of 30 sq ft. Additional costs will apply for a larger room. Vanity wall tiles are within 4-5 feet. Tile back splash only behind mirror vanity. We will not change plumbing or redesign washroom. Offer is only for the GTA. $300 off demolish & garbage cleaning promotion for walk in clients or proof of powder room package shared post. 8885 Jane street, Vaughan, ON, L4K 2M6. ( 905)-669-2798.
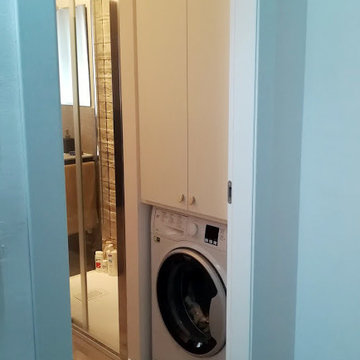
На фото: маленький туалет в современном стиле с плоскими фасадами, серыми фасадами, коричневой плиткой, керамогранитной плиткой, полом из керамогранита и коричневым полом для на участке и в саду
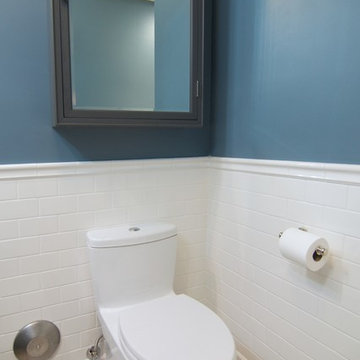
For the Designer's own retreat, the master bathroom and closet areas were gutted and reworked to create an elegant double-sink vanity space, a spacious and relaxing steam shower and a walk-in closet. Rustic barn doors create extra space.
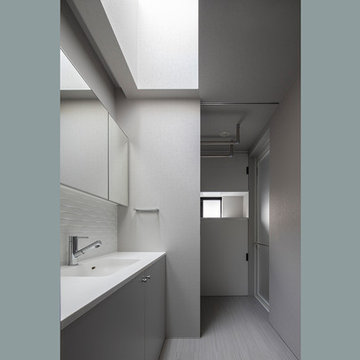
Свежая идея для дизайна: туалет среднего размера в современном стиле с плоскими фасадами, серыми фасадами, белой плиткой, керамогранитной плиткой, серыми стенами, полом из винила, монолитной раковиной, столешницей из искусственного камня, серым полом, белой столешницей, встроенной тумбой, потолком с обоями, обоями на стенах и унитазом-моноблоком - отличное фото интерьера
Бирюзовый туалет с серыми фасадами – фото дизайна интерьера
1