Бирюзовый санузел с каменной плиткой – фото дизайна интерьера
Сортировать:
Бюджет
Сортировать:Популярное за сегодня
1 - 20 из 434 фото
1 из 3
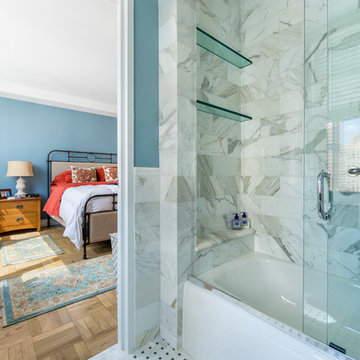
На фото: главная ванная комната среднего размера в стиле неоклассика (современная классика) с раковиной с пьедесталом, столешницей из искусственного камня, душем над ванной, унитазом-моноблоком, белой плиткой, каменной плиткой, синими стенами, полом из мозаичной плитки и ванной в нише с

Argo Studio, Inc.
Emilio Collavino
Пример оригинального дизайна: большая главная ванная комната в классическом стиле с настольной раковиной, белыми фасадами, столешницей из кварцита, отдельно стоящей ванной, открытым душем, унитазом-моноблоком, каменной плиткой, серыми стенами, мраморным полом, белой плиткой и плоскими фасадами
Пример оригинального дизайна: большая главная ванная комната в классическом стиле с настольной раковиной, белыми фасадами, столешницей из кварцита, отдельно стоящей ванной, открытым душем, унитазом-моноблоком, каменной плиткой, серыми стенами, мраморным полом, белой плиткой и плоскими фасадами
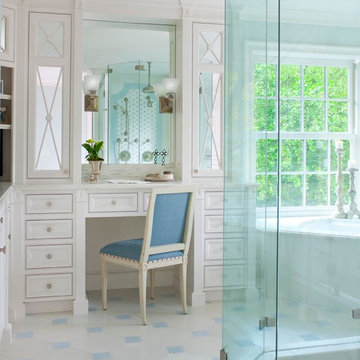
Photos by Dan Piassick
Источник вдохновения для домашнего уюта: большая главная ванная комната в стиле неоклассика (современная классика) с фасадами с декоративным кантом, белыми фасадами, мраморной столешницей, полновстраиваемой ванной, двойным душем, каменной плиткой, синими стенами и мраморным полом
Источник вдохновения для домашнего уюта: большая главная ванная комната в стиле неоклассика (современная классика) с фасадами с декоративным кантом, белыми фасадами, мраморной столешницей, полновстраиваемой ванной, двойным душем, каменной плиткой, синими стенами и мраморным полом

This Guest Bath was awarded 2nd Place in the ASID LEGACY OF DESIGN TEXAS 2015 for Traditional Bathroom. Interior Design and styling by Dona Rosene Interiors.
Photography by Michael Hunter.
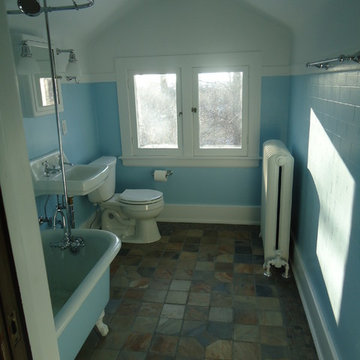
Thomason Brothers Carpentry ......Ann Arbor....734.320.1844
Стильный дизайн: маленькая ванная комната в стиле кантри с подвесной раковиной, белыми фасадами, ванной на ножках, душем над ванной, раздельным унитазом, коричневой плиткой, каменной плиткой и полом из мозаичной плитки для на участке и в саду - последний тренд
Стильный дизайн: маленькая ванная комната в стиле кантри с подвесной раковиной, белыми фасадами, ванной на ножках, душем над ванной, раздельным унитазом, коричневой плиткой, каменной плиткой и полом из мозаичной плитки для на участке и в саду - последний тренд
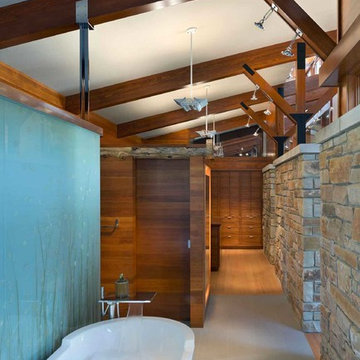
Стильный дизайн: большая главная ванная комната в стиле модернизм с врезной раковиной, плоскими фасадами, фасадами цвета дерева среднего тона, отдельно стоящей ванной, открытым душем, унитазом-моноблоком, серой плиткой, каменной плиткой, серыми стенами и полом из керамической плитки - последний тренд

Double wash basins, timber bench, pullouts and face-level cabinets for ample storage, black tap ware and strip drains and heated towel rail.
Image: Nicole England

Brad Scott Photography
На фото: большая главная ванная комната в стиле рустика с коричневыми фасадами, полновстраиваемой ванной, душем над ванной, унитазом-моноблоком, серой плиткой, каменной плиткой, серыми стенами, полом из керамической плитки, настольной раковиной, столешницей из гранита, серым полом, душем с раздвижными дверями и серой столешницей с
На фото: большая главная ванная комната в стиле рустика с коричневыми фасадами, полновстраиваемой ванной, душем над ванной, унитазом-моноблоком, серой плиткой, каменной плиткой, серыми стенами, полом из керамической плитки, настольной раковиной, столешницей из гранита, серым полом, душем с раздвижными дверями и серой столешницей с
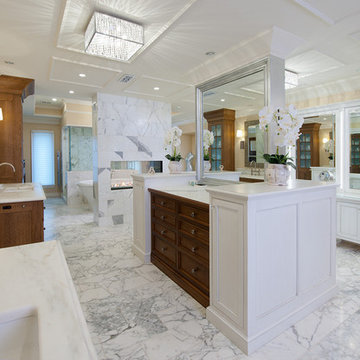
Craig Thompson Photography
Источник вдохновения для домашнего уюта: огромная главная ванная комната в современном стиле с белыми фасадами, отдельно стоящей ванной, бежевыми стенами, мраморным полом, врезной раковиной, мраморной столешницей, каменной плиткой и фасадами с утопленной филенкой
Источник вдохновения для домашнего уюта: огромная главная ванная комната в современном стиле с белыми фасадами, отдельно стоящей ванной, бежевыми стенами, мраморным полом, врезной раковиной, мраморной столешницей, каменной плиткой и фасадами с утопленной филенкой
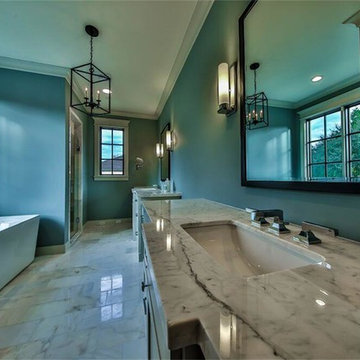
Стильный дизайн: главная ванная комната среднего размера в стиле кантри с фасадами в стиле шейкер, серыми фасадами, отдельно стоящей ванной, угловым душем, раздельным унитазом, белой плиткой, каменной плиткой, синими стенами, мраморным полом, накладной раковиной и мраморной столешницей - последний тренд
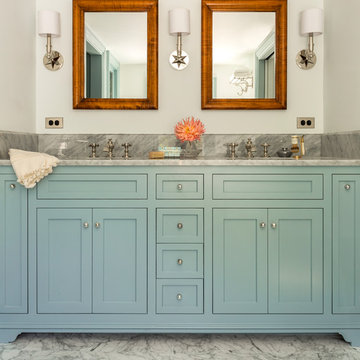
Photography by Michael J. Lee
На фото: главная ванная комната в классическом стиле с врезной раковиной, фасадами островного типа, синими фасадами, мраморной столешницей, серой плиткой, каменной плиткой, белыми стенами и мраморным полом с
На фото: главная ванная комната в классическом стиле с врезной раковиной, фасадами островного типа, синими фасадами, мраморной столешницей, серой плиткой, каменной плиткой, белыми стенами и мраморным полом с

Photo by Alan Tansey
This East Village penthouse was designed for nocturnal entertaining. Reclaimed wood lines the walls and counters of the kitchen and dark tones accent the different spaces of the apartment. Brick walls were exposed and the stair was stripped to its raw steel finish. The guest bath shower is lined with textured slate while the floor is clad in striped Moroccan tile.
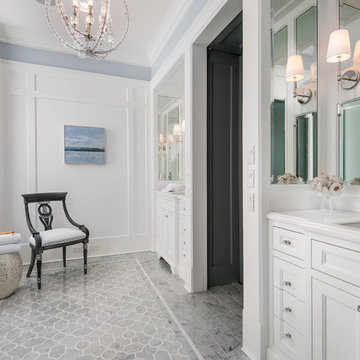
This six-bedroom home — all with en-suite bathrooms — is a brand new home on one of Lincoln Park's most desirable streets. The neo-Georgian, brick and limestone façade features well-crafted detailing both inside and out. The lower recreation level is expansive, with 9-foot ceilings throughout. The first floor houses elegant living and dining areas, as well as a large kitchen with attached great room, and the second floor holds an expansive master suite with a spa bath and vast walk-in closets. A grand, elliptical staircase ascends throughout the home, concluding in a sunlit penthouse providing access to an expansive roof deck and sweeping views of the city..
Nathan Kirkman
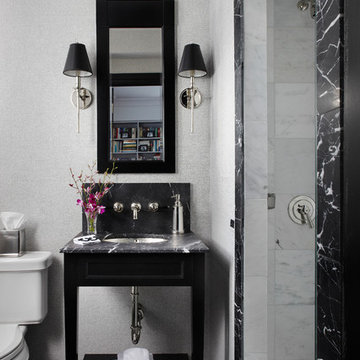
Werner Straube Photography
На фото: ванная комната среднего размера в современном стиле с врезной раковиной, черными фасадами, душем в нише, белой плиткой, серой плиткой, раздельным унитазом, каменной плиткой, серыми стенами, мраморным полом, душевой кабиной, мраморной столешницей, серой столешницей и открытыми фасадами с
На фото: ванная комната среднего размера в современном стиле с врезной раковиной, черными фасадами, душем в нише, белой плиткой, серой плиткой, раздельным унитазом, каменной плиткой, серыми стенами, мраморным полом, душевой кабиной, мраморной столешницей, серой столешницей и открытыми фасадами с
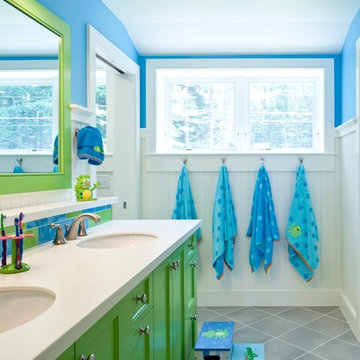
Sandy Agrafiotis
Стильный дизайн: детская ванная комната в морском стиле с зелеными фасадами, разноцветной плиткой, полом из керамической плитки, врезной раковиной, фасадами с утопленной филенкой, каменной плиткой, синими стенами и окном - последний тренд
Стильный дизайн: детская ванная комната в морском стиле с зелеными фасадами, разноцветной плиткой, полом из керамической плитки, врезной раковиной, фасадами с утопленной филенкой, каменной плиткой, синими стенами и окном - последний тренд
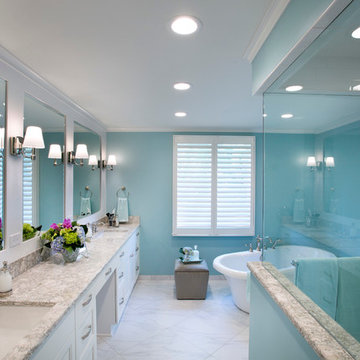
Photography by Gavin Peters
This luxury master bathroom was created by taking the original builder grade design down to the studs, and reconfiguring the space plan to allow for this generous glass shower, freestanding tub and oversized double vanity. The aesthetic is rooted in classical design but has elements of contemporary flair, including the vivid aqua walls and quartz solid surface countertop and shower accents. Many hours were spent planning every detail, from the tile selections all the way down to the width of sconces needed to create this flawless design. This is truly one of the most beautiful bathrooms in Wichita.

This bathroom features a free-standing tub with a sleek, strong shape. Accent pebble flooring surrounding the tub and a candle niche filled wall make for a serene space.
---
Project by Wiles Design Group. Their Cedar Rapids-based design studio serves the entire Midwest, including Iowa City, Dubuque, Davenport, and Waterloo, as well as North Missouri and St. Louis.
For more about Wiles Design Group, see here: https://wilesdesigngroup.com/
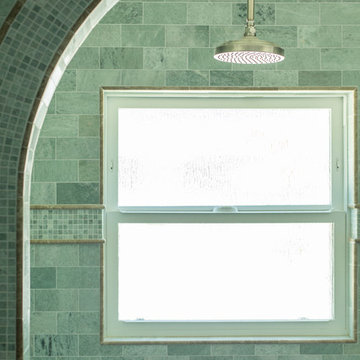
Идея дизайна: детская ванная комната среднего размера в средиземноморском стиле с накладной раковиной, плоскими фасадами, белыми фасадами, столешницей из гранита, накладной ванной, душем в нише, унитазом-моноблоком, зеленой плиткой, каменной плиткой, зелеными стенами и мраморным полом
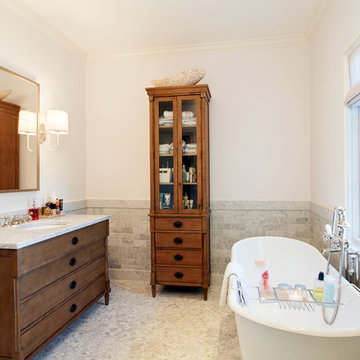
Tommy Kile Photography
Свежая идея для дизайна: ванная комната среднего размера в классическом стиле с врезной раковиной, темными деревянными фасадами, серой плиткой, белыми стенами, полом из мозаичной плитки, отдельно стоящей ванной, каменной плиткой, душевой кабиной, столешницей из кварцита, серым полом и плоскими фасадами - отличное фото интерьера
Свежая идея для дизайна: ванная комната среднего размера в классическом стиле с врезной раковиной, темными деревянными фасадами, серой плиткой, белыми стенами, полом из мозаичной плитки, отдельно стоящей ванной, каменной плиткой, душевой кабиной, столешницей из кварцита, серым полом и плоскими фасадами - отличное фото интерьера
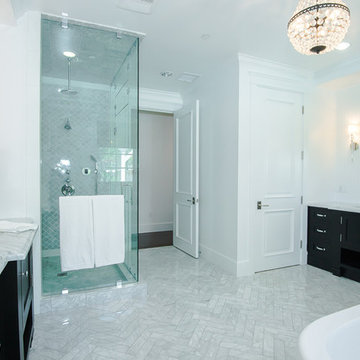
1950's Mid Century Home in the heart of Brookhaven Country Club. Owners commissioned Servigon Construction for a design consult and then design
build new Bath Suite. This Master bath Suite has a modern White Airy Master feel to it with Herringbone tile floors. Featured in Luxe Magazine.
Servigon Construction Group is a full service home remodeling contractor specialized in understanding your style and goals in order to provide the best project for you and your family to enjoy for years to come.
From bathroom remodeling ideas, kitchen remodeling projects, to amazing media rooms, zen like outdoor living areas or sophisticated new room additions with luxurious touches like custom wall paper, specialty design cabinets, quartz countertops and design color trends.
As a General Contractor or as a Design-Build firm we are in the very top class of award winning service providers recognized for building excellence and customer satisfaction, we can provide home remodeling, historic restoration, and renovations to improve your quality of life and improve the value of your home.
Servigon Construction serves Frisco, Plano, McKinney, Richardson, Prosper, Flower Mound, Coppell, Lakewood, Park Cities and the surrounding areas
Бирюзовый санузел с каменной плиткой – фото дизайна интерьера
1

