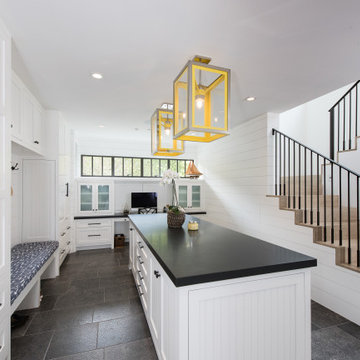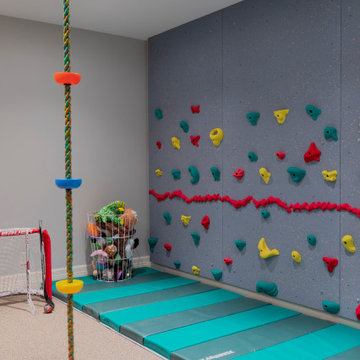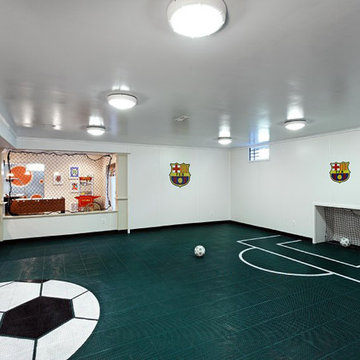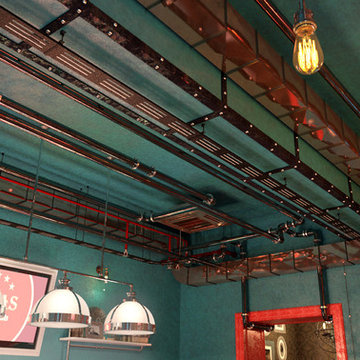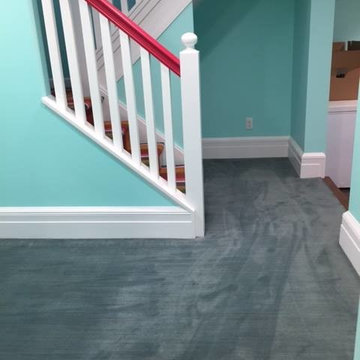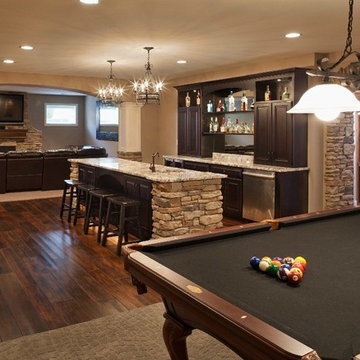Бирюзовый подвал – фото дизайна интерьера
Сортировать:
Бюджет
Сортировать:Популярное за сегодня
1 - 20 из 536 фото
1 из 2

На фото: большой подвал в современном стиле с выходом наружу, белыми стенами, светлым паркетным полом и бежевым полом без камина

A light filled basement complete with a Home Bar and Game Room. Beyond the Pool Table and Ping Pong Table, the floor to ceiling sliding glass doors open onto an outdoor sitting patio.
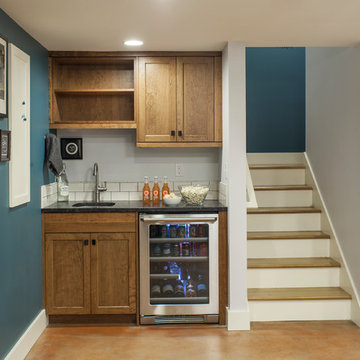
An exterior entrance was added to this basement remodel where we built out a family room, bedroom, full bathroom and laundry room. A new foundation was poured and the concrete floors were stained a warm earth tone. The cool teals and blues juxtapose the warm wood and orange tones creating a lively space.
Photo: Pete Eckert
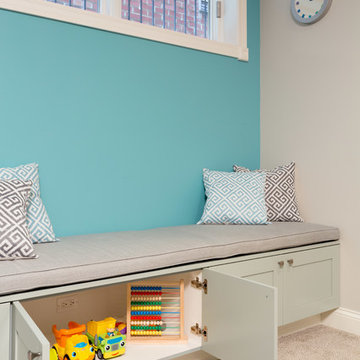
A fun updated to a once dated basement. We renovated this client’s basement to be the perfect play area for their children as well as a chic gathering place for their friends and family. In order to accomplish this, we needed to ensure plenty of storage and seating. Some of the first elements we installed were large cabinets throughout the basement as well as a large banquette, perfect for hiding children’s toys as well as offering ample seating for their guests. Next, to brighten up the space in colors both children and adults would find pleasing, we added a textured blue accent wall and painted the cabinetry a pale green.
Upstairs, we renovated the bathroom to be a kid-friendly space by replacing the stand-up shower with a full bath. The natural stone wall adds warmth to the space and creates a visually pleasing contrast of design.
Lastly, we designed an organized and practical mudroom, creating a perfect place for the whole family to store jackets, shoes, backpacks, and purses.
Designed by Chi Renovation & Design who serve Chicago and it's surrounding suburbs, with an emphasis on the North Side and North Shore. You'll find their work from the Loop through Lincoln Park, Skokie, Wilmette, and all of the way up to Lake Forest.
For more about Chi Renovation & Design, click here: https://www.chirenovation.com/
To learn more about this project, click here: https://www.chirenovation.com/portfolio/lincoln-square-basement-renovation/

Photography Credit: Jody Robinson, Photo Designs by Jody
Источник вдохновения для домашнего уюта: подвал в стиле неоклассика (современная классика) с синими стенами, паркетным полом среднего тона и коричневым полом
Источник вдохновения для домашнего уюта: подвал в стиле неоклассика (современная классика) с синими стенами, паркетным полом среднего тона и коричневым полом
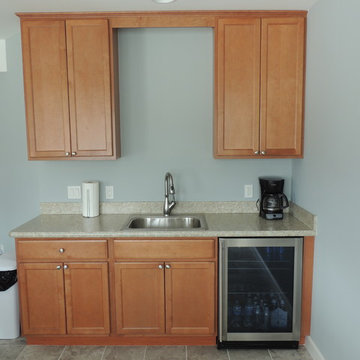
Источник вдохновения для домашнего уюта: подвал среднего размера в классическом стиле с наружными окнами, серыми стенами и ковровым покрытием без камина

Mike Chajecki www.mikechajecki.com
Источник вдохновения для домашнего уюта: подземный, большой подвал в стиле неоклассика (современная классика) с серыми стенами, горизонтальным камином, пробковым полом, фасадом камина из металла, коричневым полом и домашним баром
Источник вдохновения для домашнего уюта: подземный, большой подвал в стиле неоклассика (современная классика) с серыми стенами, горизонтальным камином, пробковым полом, фасадом камина из металла, коричневым полом и домашним баром

The goal of the finished outcome for this basement space was to create several functional areas and keep the lux factor high. The large media room includes a games table in one corner, large Bernhardt sectional sofa, built-in custom shelves with House of Hackney wallpaper, a jib (hidden) door that includes an electric remote controlled fireplace, the original stamped brick wall that was plastered and painted to appear vintage, and plenty of wall moulding.
Down the hall you will find a cozy mod-traditional bedroom for guests with its own full bath. The large egress window allows ample light to shine through. Be sure to notice the custom drop ceiling - a highlight of the space.
The finished basement also includes a large studio space as well as a workshop.
There is approximately 1000sf of functioning space which includes 3 walk-in storage areas and mechanicals room.

Steve Tauge Studios
На фото: подземный подвал среднего размера в стиле ретро с бетонным полом, горизонтальным камином, фасадом камина из плитки, бежевыми стенами и бежевым полом с
На фото: подземный подвал среднего размера в стиле ретро с бетонным полом, горизонтальным камином, фасадом камина из плитки, бежевыми стенами и бежевым полом с
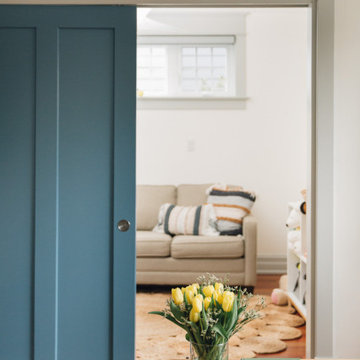
Simple doesn’t have to be boring, especially when your backyard is a lush ravine. This was the name of the game when it came to this traditional cottage-style house, with a contemporary flare. Emphasizing the great bones of the house with a simple pallet and contrasting trim helps to accentuate the high ceilings and classic mouldings, While adding saturated colours, and bold graphic wall murals brings lots of character to the house. This growing family now has the perfectly layered home, with plenty of their personality shining through.
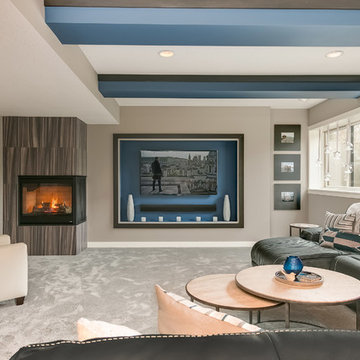
©Finished Basement Company
Источник вдохновения для домашнего уюта: большой подвал в современном стиле с наружными окнами, серыми стенами, ковровым покрытием, угловым камином, фасадом камина из плитки и серым полом
Источник вдохновения для домашнего уюта: большой подвал в современном стиле с наружными окнами, серыми стенами, ковровым покрытием, угловым камином, фасадом камина из плитки и серым полом
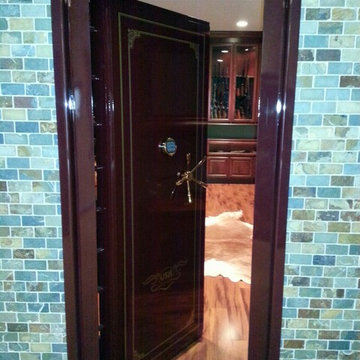
This gun room is for the serious collector. Fort Knox security, a special space for that gun collector to enjoy his favorite pastime.
На фото: подвал в классическом стиле с
На фото: подвал в классическом стиле с

Hightail Photography
Свежая идея для дизайна: подвал среднего размера в стиле неоклассика (современная классика) с наружными окнами, бежевыми стенами, ковровым покрытием, стандартным камином, фасадом камина из плитки и бежевым полом - отличное фото интерьера
Свежая идея для дизайна: подвал среднего размера в стиле неоклассика (современная классика) с наружными окнами, бежевыми стенами, ковровым покрытием, стандартным камином, фасадом камина из плитки и бежевым полом - отличное фото интерьера
Бирюзовый подвал – фото дизайна интерьера
1
