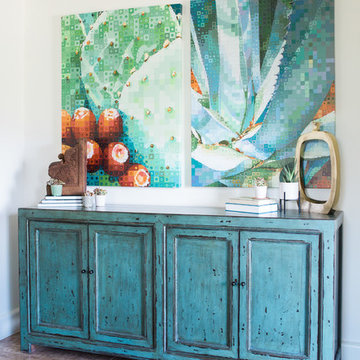Бирюзовый коридор с бежевыми стенами – фото дизайна интерьера
Сортировать:
Бюджет
Сортировать:Популярное за сегодня
1 - 20 из 30 фото
1 из 3

Builder: Boone Construction
Photographer: M-Buck Studio
This lakefront farmhouse skillfully fits four bedrooms and three and a half bathrooms in this carefully planned open plan. The symmetrical front façade sets the tone by contrasting the earthy textures of shake and stone with a collection of crisp white trim that run throughout the home. Wrapping around the rear of this cottage is an expansive covered porch designed for entertaining and enjoying shaded Summer breezes. A pair of sliding doors allow the interior entertaining spaces to open up on the covered porch for a seamless indoor to outdoor transition.
The openness of this compact plan still manages to provide plenty of storage in the form of a separate butlers pantry off from the kitchen, and a lakeside mudroom. The living room is centrally located and connects the master quite to the home’s common spaces. The master suite is given spectacular vistas on three sides with direct access to the rear patio and features two separate closets and a private spa style bath to create a luxurious master suite. Upstairs, you will find three additional bedrooms, one of which a private bath. The other two bedrooms share a bath that thoughtfully provides privacy between the shower and vanity.
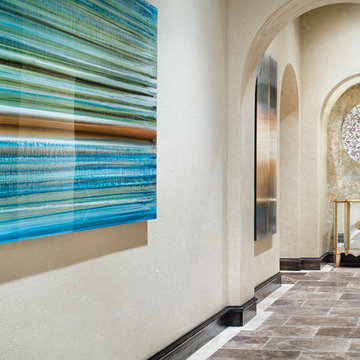
Photography: Piston Design
На фото: коридор в средиземноморском стиле с бежевыми стенами с
На фото: коридор в средиземноморском стиле с бежевыми стенами с
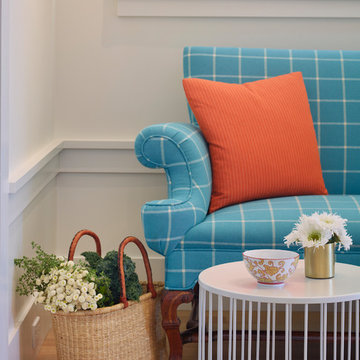
Balancing modern architectural elements with traditional Edwardian features was a key component of the complete renovation of this San Francisco residence. All new finishes were selected to brighten and enliven the spaces, and the home was filled with a mix of furnishings that convey a modern twist on traditional elements. The re-imagined layout of the home supports activities that range from a cozy family game night to al fresco entertaining.
Architect: AT6 Architecture
Builder: Citidev
Photographer: Ken Gutmaker Photography
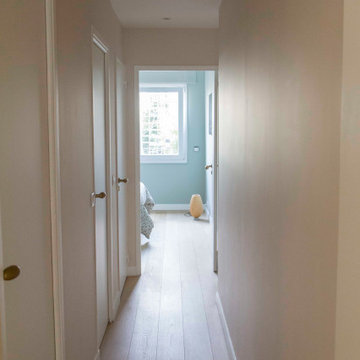
На фото: коридор среднего размера в современном стиле с бежевыми стенами, светлым паркетным полом и коричневым полом с
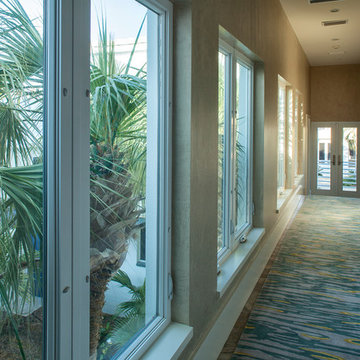
Jack Gardner Photography
На фото: коридор среднего размера в современном стиле с бежевыми стенами и полом из известняка с
На фото: коридор среднего размера в современном стиле с бежевыми стенами и полом из известняка с
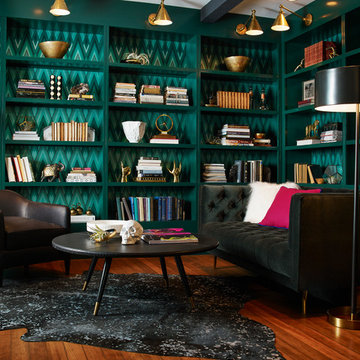
The Library has become one of the client's favorite spaces. This smaller room off the great hall acts as an intimate gathering area, where a few can pour themselves a drink and browse the custom built-in shelving filled with books, bought and borrowed from friends.
Clinton Perry Photography
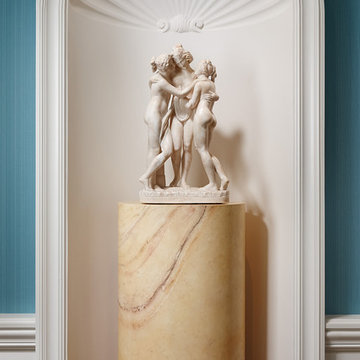
New 2-story residence consisting of; kitchen, breakfast room, laundry room, butler’s pantry, wine room, living room, dining room, study, 4 guest bedroom and master suite. Exquisite custom fabricated, sequenced and book-matched marble, granite and onyx, walnut wood flooring with stone cabochons, bronze frame exterior doors to the water view, custom interior woodwork and cabinetry, mahogany windows and exterior doors, teak shutters, custom carved and stenciled exterior wood ceilings, custom fabricated plaster molding trim and groin vaults.
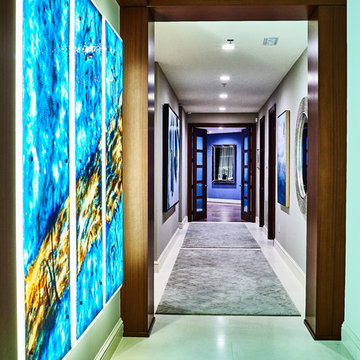
These backlit Israeli handcrafted glass art panels lead to a colorful hallway featuring custom rugs and etched glass Mahogany French doors that open into the master bedroom.
RaRah Photo
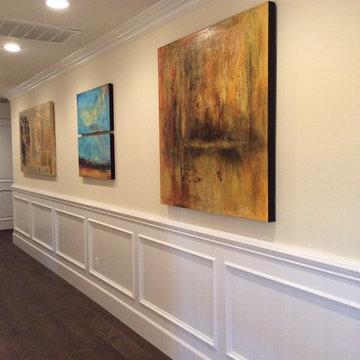
На фото: большой коридор в стиле модернизм с бежевыми стенами, темным паркетным полом и коричневым полом с
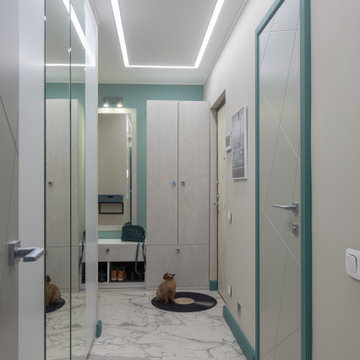
Источник вдохновения для домашнего уюта: узкий коридор среднего размера в современном стиле с бежевыми стенами, полом из керамической плитки, серым полом, многоуровневым потолком и обоями на стенах
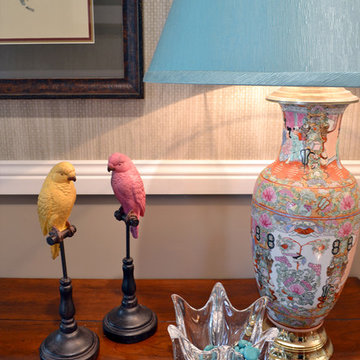
Danielle Louis
На фото: коридор среднего размера в классическом стиле с бежевыми стенами и светлым паркетным полом с
На фото: коридор среднего размера в классическом стиле с бежевыми стенами и светлым паркетным полом с
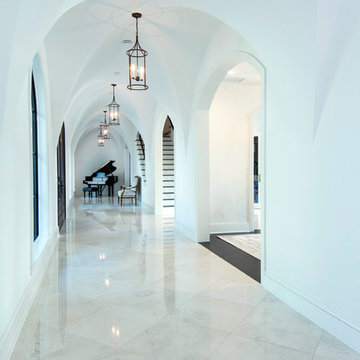
Karli Moore Photography
Свежая идея для дизайна: большой коридор в средиземноморском стиле с бежевыми стенами - отличное фото интерьера
Свежая идея для дизайна: большой коридор в средиземноморском стиле с бежевыми стенами - отличное фото интерьера
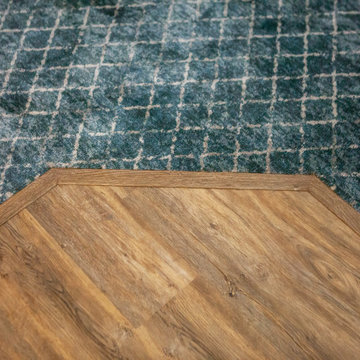
Moving from the Kitchen into the Master bath, along our path we have a waterproof laminate flooring that seems up nicely to a patterned carpet by Stanton, which is made in California of course.
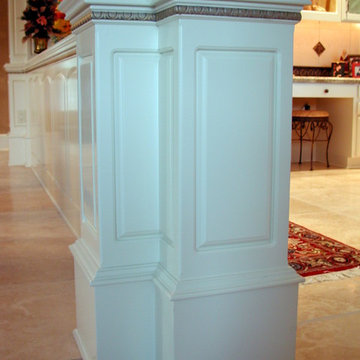
Michael K~
На фото: коридор среднего размера в средиземноморском стиле с бежевыми стенами и полом из травертина
На фото: коридор среднего размера в средиземноморском стиле с бежевыми стенами и полом из травертина
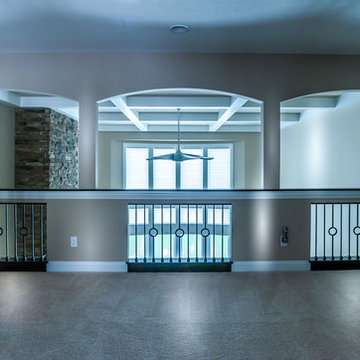
David Alan Photography
На фото: коридор в стиле неоклассика (современная классика) с бежевыми стенами и ковровым покрытием с
На фото: коридор в стиле неоклассика (современная классика) с бежевыми стенами и ковровым покрытием с
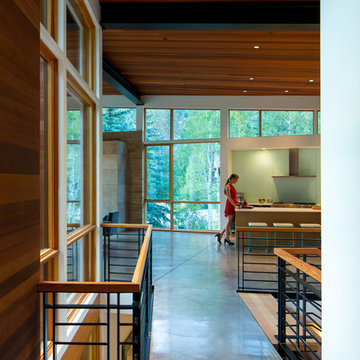
3900 sf (including garage) contemporary mountain home.
Источник вдохновения для домашнего уюта: большой, узкий коридор в современном стиле с бежевыми стенами и бетонным полом
Источник вдохновения для домашнего уюта: большой, узкий коридор в современном стиле с бежевыми стенами и бетонным полом
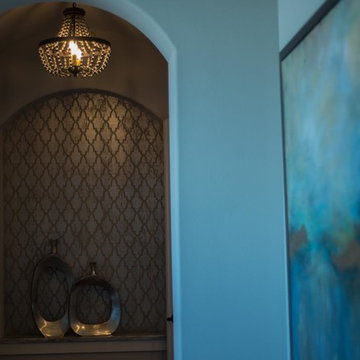
Свежая идея для дизайна: коридор среднего размера в стиле неоклассика (современная классика) с бежевыми стенами - отличное фото интерьера
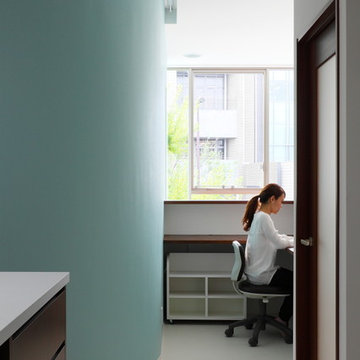
Пример оригинального дизайна: коридор среднего размера в скандинавском стиле с бежевыми стенами, полом из терракотовой плитки и белым полом
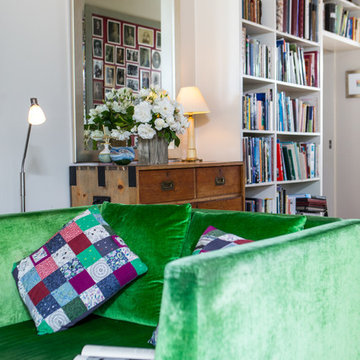
Photography by Jeff McEwan of Capture Studios Wellington
Пример оригинального дизайна: маленький коридор в современном стиле с бежевыми стенами и паркетным полом среднего тона для на участке и в саду
Пример оригинального дизайна: маленький коридор в современном стиле с бежевыми стенами и паркетным полом среднего тона для на участке и в саду
Бирюзовый коридор с бежевыми стенами – фото дизайна интерьера
1
