Бирюзовая прихожая – фото дизайна интерьера класса люкс
Сортировать:
Бюджет
Сортировать:Популярное за сегодня
1 - 20 из 76 фото
1 из 3

Источник вдохновения для домашнего уюта: огромное фойе в классическом стиле с темным паркетным полом, двустворчатой входной дверью, белой входной дверью, коричневым полом и белыми стенами

Источник вдохновения для домашнего уюта: большой вестибюль в стиле неоклассика (современная классика) с одностворчатой входной дверью, черной входной дверью, желтыми стенами, бетонным полом, серым полом, потолком из вагонки и панелями на части стены

На фото: большая прихожая в стиле рустика с двустворчатой входной дверью, коричневыми стенами, полом из известняка и стеклянной входной дверью с

На фото: большое фойе в классическом стиле с одностворчатой входной дверью, входной дверью из дерева среднего тона, белыми стенами, паркетным полом среднего тона и коричневым полом с

The definitive idea behind this project was to create a modest country house that was traditional in outward appearance yet minimalist from within. The harmonious scale, thick wall massing and the attention to architectural detail are reminiscent of the enduring quality and beauty of European homes built long ago.
It features a custom-built Spanish Colonial- inspired house that is characterized by an L-plan, low-pitched mission clay tile roofs, exposed wood rafter tails, broad expanses of thick white-washed stucco walls with recessed-in French patio doors and casement windows; and surrounded by native California oaks, boxwood hedges, French lavender, Mexican bush sage, and rosemary that are often found in Mediterranean landscapes.
An emphasis was placed on visually experiencing the weight of the exposed ceiling timbers and the thick wall massing between the light, airy spaces. A simple and elegant material palette, which consists of white plastered walls, timber beams, wide plank white oak floors, and pale travertine used for wash basins and bath tile flooring, was chosen to articulate the fine balance between clean, simple lines and Old World touches.
The walnut door was distressed and had gone through a multi-step staining and finishing process.
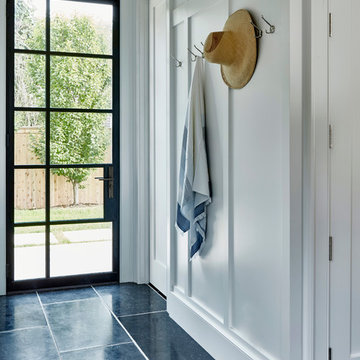
Architectural Advisement & Interior Design by Chango & Co.
Architecture by Thomas H. Heine
Photography by Jacob Snavely
See the story in Domino Magazine
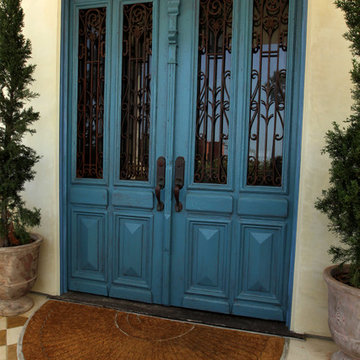
Mediterranean door on exterior of home in South Bay California
Custom Design & Construction
Стильный дизайн: большая входная дверь в средиземноморском стиле с бежевыми стенами, двустворчатой входной дверью, синей входной дверью, мраморным полом и разноцветным полом - последний тренд
Стильный дизайн: большая входная дверь в средиземноморском стиле с бежевыми стенами, двустворчатой входной дверью, синей входной дверью, мраморным полом и разноцветным полом - последний тренд
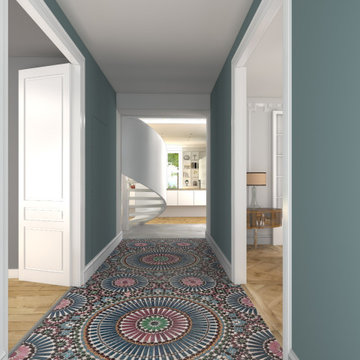
Située à Saint-Malo (35) dans la zone classé, cette maison de maître avait besoin d’une rénovation.
Le projet fait table rase du plan initial en transformant et en réhabilitant la maison tout en gardant l'esprit initial de la maison et en mélangeant des touches d'architecture compteporaine. Toute la distribution intérieure a été repensée pour fluidifié les espaces et faire entrer la lumière au coeur du logis.
Les jeux de niveaux et de hauteurs sous plafond ont complètement transformé les espaces. Chacun y trouve sa place dans un univers lumineux et bien agencé. La cuisine, le mobilier sur mesure, le parquet, la cheminée complètent l’intention d’un espace optimisé et chaleureux. La piscine couverte est en lien direct avec les pièces de vie et vient animer l'espace par les jeux de lumière et les brillances.
Architecte ATELIER 14
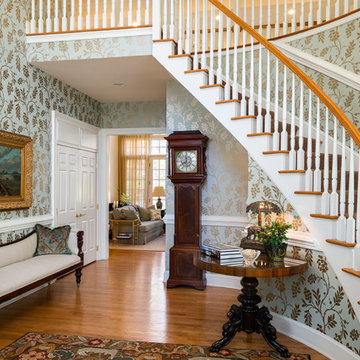
Paul Bartholomew
Идея дизайна: фойе в классическом стиле с разноцветными стенами и паркетным полом среднего тона
Идея дизайна: фойе в классическом стиле с разноцветными стенами и паркетным полом среднего тона
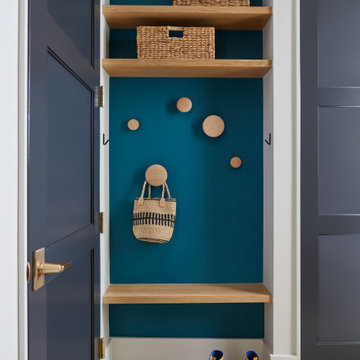
Источник вдохновения для домашнего уюта: огромный тамбур в современном стиле с светлым паркетным полом и черной входной дверью
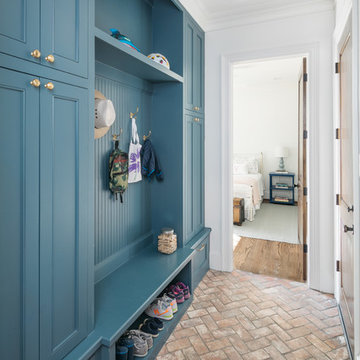
Свежая идея для дизайна: огромный тамбур со шкафом для обуви в стиле кантри с кирпичным полом и коричневым полом - отличное фото интерьера

David Duncan Livingston
Идея дизайна: большой вестибюль в стиле неоклассика (современная классика) с разноцветными стенами и темным паркетным полом
Идея дизайна: большой вестибюль в стиле неоклассика (современная классика) с разноцветными стенами и темным паркетным полом
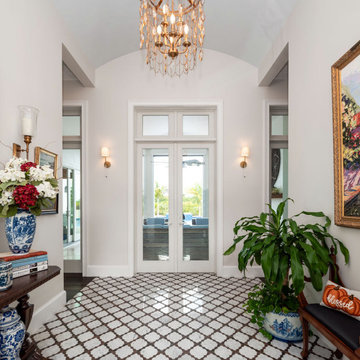
Decorative entryway displaying art and collected Chinese pottery, with a decorative marble tile inlay accenting the dark wood floors. Grandeur is added with high arched ceilings, wall sconces, the chandelier and french doors.
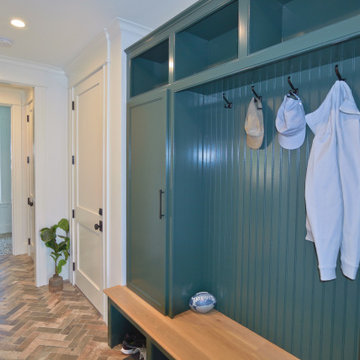
Стильный дизайн: большой тамбур в стиле неоклассика (современная классика) с белыми стенами, полом из сланца, одностворчатой входной дверью и разноцветным полом - последний тренд
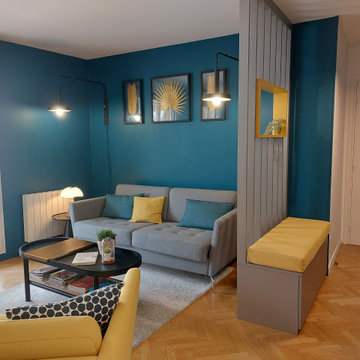
Donner un esprit fort en lien avec le salon.
Un meuble sur mesure qui reprend les couleurs de la décoration de la pièce de vie.
En haut, claustra avec niche pour y déposer une décoration et laisser un esprit d'ouverture. En bas, un rangement à chaussures. Le banc intégré sert à se chausser, ce n'est plus un lieu de passage, mais un véritable espace intégré à l'ambiance générale.
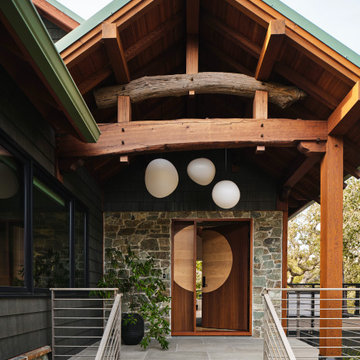
Front entry with custom front door
Стильный дизайн: прихожая среднего размера в стиле рустика - последний тренд
Стильный дизайн: прихожая среднего размера в стиле рустика - последний тренд

Alberi velati nella nebbia, lo stato erboso lacustre, realizzato a colpi di pennello dapprima marcati e via via sempre più leggeri, conferiscono profondità alla scena rappresentativa, in cui le azioni diventano narrazioni.
Da un progetto di recupero di Arch. Valeria Federica Sangalli Gariboldi
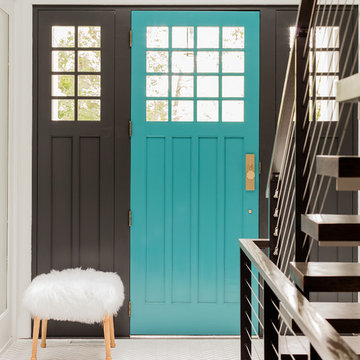
Michael J Lee
Пример оригинального дизайна: фойе среднего размера в стиле модернизм с черными стенами, мраморным полом, одностворчатой входной дверью, синей входной дверью и белым полом
Пример оригинального дизайна: фойе среднего размера в стиле модернизм с черными стенами, мраморным полом, одностворчатой входной дверью, синей входной дверью и белым полом
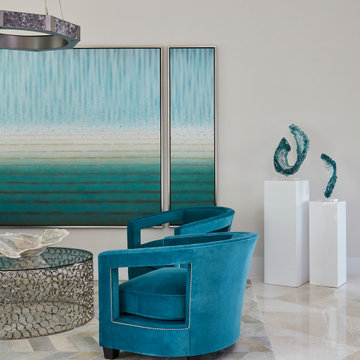
Inspired by the vivid tones of the surrounding waterways, we created a calming sanctuary. The grand, multi-story entry required us to define areas for greeting, staircase and sitting that were cohesive with overall design. Oversized chandelier's and art were used to enhance the soaring ceilings. The thread of the teal color weaves from room to room as a constant reminder of the beauty surrounding the home. Lush textures make each room a tactile experience as well as a visual pleasure. Robert Brantley Photography

We had so much fun decorating this space. No detail was too small for Nicole and she understood it would not be completed with every detail for a couple of years, but also that taking her time to fill her home with items of quality that reflected her taste and her families needs were the most important issues. As you can see, her family has settled in.
Бирюзовая прихожая – фото дизайна интерьера класса люкс
1