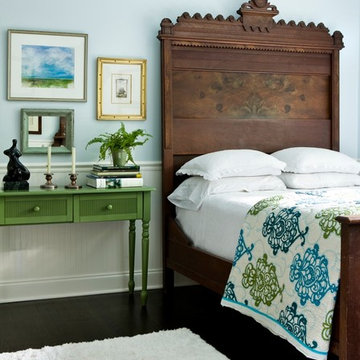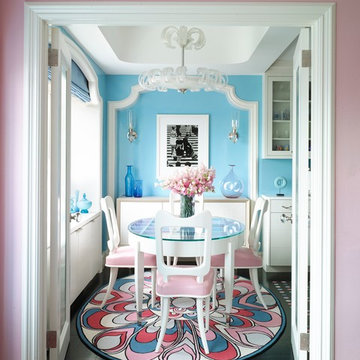Фото – бирюзовые интерьеры и экстерьеры

Photo by Alexandra DeFurio. Aidan is a 12-year-old girl who lives with her father half of the time. Her parents are divorced and her father wanted his daughter to be at home in his new bachelor house. He wanted her to feel “understood” and validated as a girl entering into her teen years. The room therefore is sophisticated, yet still young and innocent. It may have “grown up” attributes such as chic English paisley wallpaper by Osborne and Little and a sassy “Like Forever” poster, but it is still comfortable enough to hang out on the flokati rug or on the vintage revamped chair.
Aidan was very involved in providing the design inspiration for the room. She had asked for a “beachy” feel and as design professionals know, what takes over in the creative process is the ideas evolve and many either are weeded out or enhanced. It was our job as designers to introduce to Aidan a world beyond Pottery Barn Kids. We incorporated her love of the ocean with a custom, mixed Benjamin Moore paint color in a beautiful turquoise blue. The turquoise color is echoed in the tufted buttons on the custom headboard and trim around the linen roman shades on the window.
Aidan wanted a hangout room for her friends. We provided extra seating by adding a vintage revamped chair accessorized with a Jonathan Adler needle point “Love” pillow and a Moroccan pouf from Shabby chic. The desk from West Elm from their Parson’s collection expresses a grown up feel accompanied with the Saarinen Tulip chair. It’s easier for Aidan to do her homework when she feels organized and clutter free.
Organization was a big factor is redesigning the room. We had to work around mementos that soon-to-be teenagers collect by the truckloads. A custom bulletin board above the desk is a great place to tack party invitations and notes from friends. Also, the small Moda dresser from Room and Board stores books, magazines and makeup stored in baskets from the Container Store.
Aidan loves her room. It is bright and cheerful, yet cheeky and fun. It has a touch of sass and a “beachy” feel. This room will grow with her until she leaves for college and then comes back as a guest. Thanks to her father who wanted her to feel special, she is able to spend half her time in a room that reflects who she is.

Пример оригинального дизайна: нейтральная комната для малыша среднего размера в современном стиле с разноцветными стенами, темным паркетным полом и коричневым полом
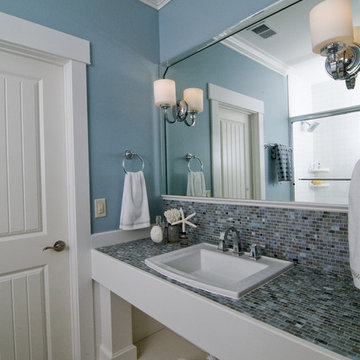
G. Frank Hart Photography
Whitney Blair Custom Homes
На фото: ванная комната в морском стиле с столешницей из плитки и разноцветной столешницей
На фото: ванная комната в морском стиле с столешницей из плитки и разноцветной столешницей
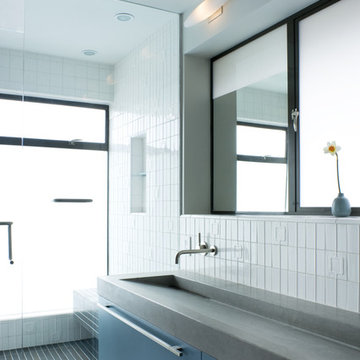
Photos Courtesy of Sharon Risedorph
Идея дизайна: ванная комната в стиле модернизм с монолитной раковиной и синими фасадами
Идея дизайна: ванная комната в стиле модернизм с монолитной раковиной и синими фасадами
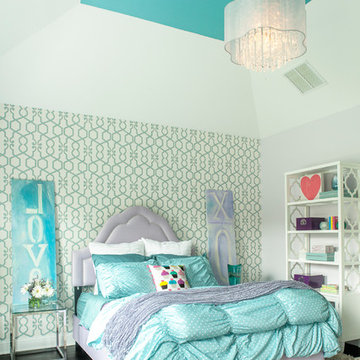
cgaribaldi
Стильный дизайн: детская в стиле неоклассика (современная классика) для девочки, подростка - последний тренд
Стильный дизайн: детская в стиле неоклассика (современная классика) для девочки, подростка - последний тренд
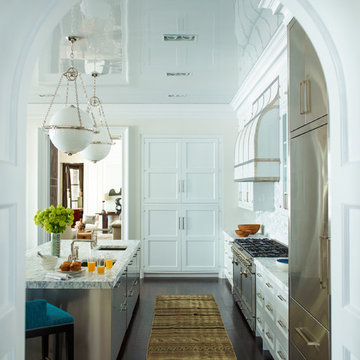
Eric Piasecki and Josh Gibson
На фото: большая параллельная кухня в классическом стиле с фасадами с утопленной филенкой, белыми фасадами, белым фартуком, техникой из нержавеющей стали, островом и врезной мойкой с
На фото: большая параллельная кухня в классическом стиле с фасадами с утопленной филенкой, белыми фасадами, белым фартуком, техникой из нержавеющей стали, островом и врезной мойкой с

Пример оригинального дизайна: домашний тренажерный зал в классическом стиле с желтыми стенами, темным паркетным полом и черным полом
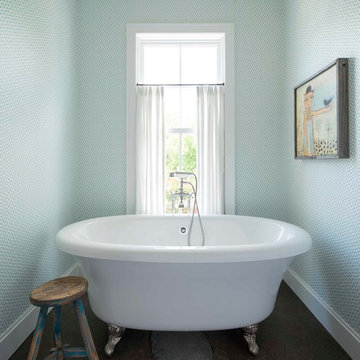
Danny Piassick
Стильный дизайн: ванная комната в стиле кантри с ванной на ножках и синими стенами - последний тренд
Стильный дизайн: ванная комната в стиле кантри с ванной на ножках и синими стенами - последний тренд
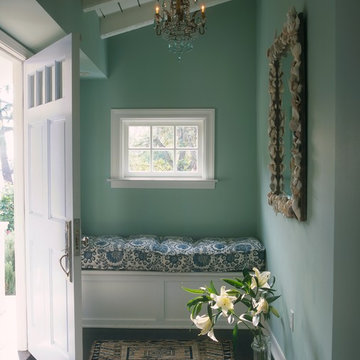
Major remodel executed in record time, to everyone's delight. Entry, Family Room, Dining Room.
Пример оригинального дизайна: маленькая прихожая в классическом стиле с синими стенами и одностворчатой входной дверью для на участке и в саду
Пример оригинального дизайна: маленькая прихожая в классическом стиле с синими стенами и одностворчатой входной дверью для на участке и в саду
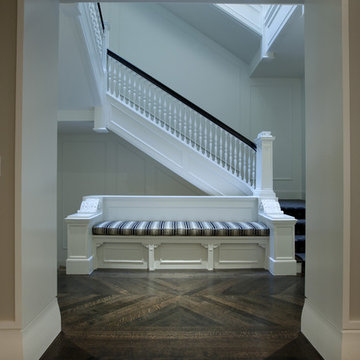
Идея дизайна: коридор в современном стиле с белыми стенами и темным паркетным полом
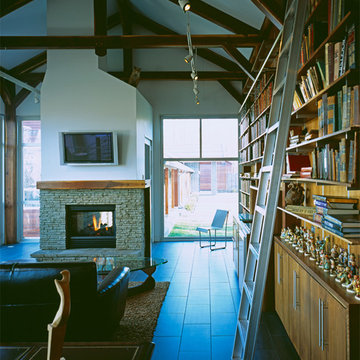
The steep site on which this residence is located dictated the use of a retaining wall to create a level grade. This retaining wall, or “the line”, became the driving element behind the parti of the home and serves to organize the program for the clients. The rituals of daily life fall into place along the line which is expressed as sandblasted exposed concrete and modular block. Three aspects of a house were seperated in this project: Thinking, Living, & Doing. ‘Thinking’ is done in the library, the main house is for ‘living’, and ‘doing’ is in the shop. While each space is separated by walls and windows they are nonetheless connected by “the line”.
Sustainability is married in equal parts to the concept of The Line House. The residence is located along an east/west axis to maximize the benefits of daylighting and solar heat gain. Operable windows maximize natural cross ventilation and reduce the need for air conditioning. Photo Credit: Michael Robinson
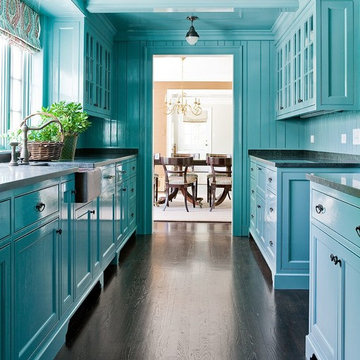
Стильный дизайн: кухня в классическом стиле с с полувстраиваемой мойкой (с передним бортиком), фасадами с утопленной филенкой, синими фасадами, синим фартуком, темным паркетным полом и шторами на окнах - последний тренд
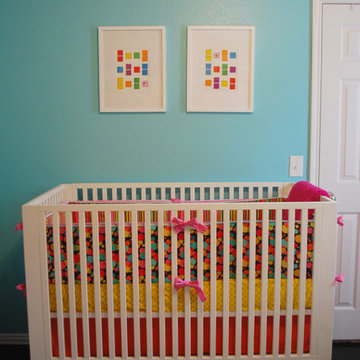
My daughter, Poppie Ainsley's room was inspired by the board game Candy Land. We began the process by painting the room a great Tiffany blue color and then candy striped the ceiling pink, red and white (talk about a tough task at seven months pregnant!). I then painted the Candy Land mural on one wall. We kept the cost of the room low by using a floor model "Toys R Us" Amy Coe Crib and Target Furniture. Little accents like polka dotted knobs made the pieces look way more expensive than they actually were! I painted a clearance mirror frame bright red and balanced the color of the room with the round, white rug. Finally candy was placed in glass jars through out the room. We love it! I hope you do as well :)
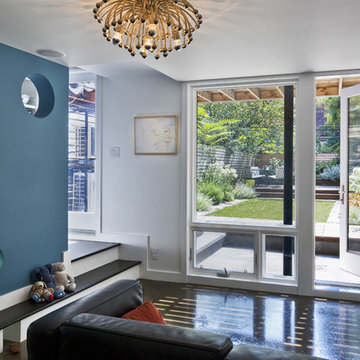
На фото: гостиная комната в современном стиле с разноцветными стенами и акцентной стеной с
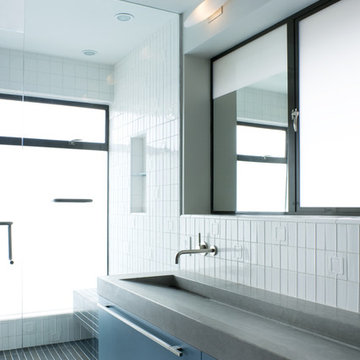
mid-century, interior, remodel, renovation, modern, glass fence, great room, open kitchen, caesarstone, steel and wood stair, skylight, entry hall, familyroom, study, guest, suite, wine cellar, green, sustainable, energy efficient, radiant heating, eco-friendly cabinetry, view, living room, powder room, master bath, stair, landscaping, San Francisco, John Lum Architects
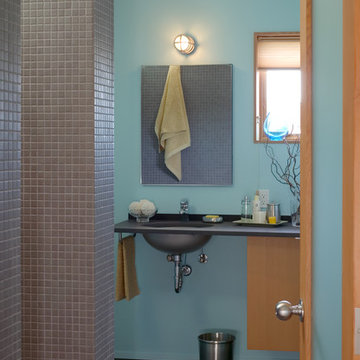
photo credit: Art Grice
Свежая идея для дизайна: ванная комната в стиле модернизм с керамической плиткой и консольной раковиной - отличное фото интерьера
Свежая идея для дизайна: ванная комната в стиле модернизм с керамической плиткой и консольной раковиной - отличное фото интерьера
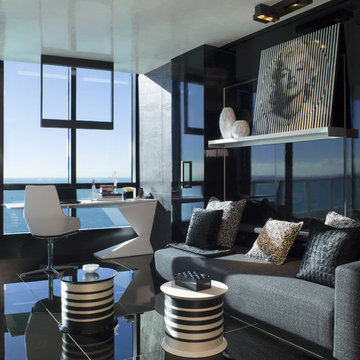
Photo shoot by professional photographer Ken Hayden
На фото: кабинет в современном стиле с черными стенами и отдельно стоящим рабочим столом с
На фото: кабинет в современном стиле с черными стенами и отдельно стоящим рабочим столом с
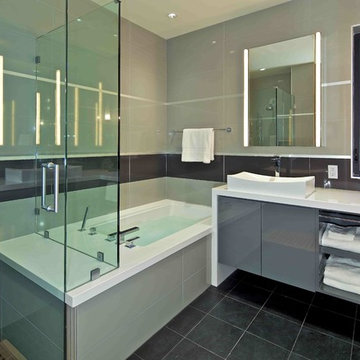
Custom home
Свежая идея для дизайна: ванная комната в современном стиле с настольной раковиной - отличное фото интерьера
Свежая идея для дизайна: ванная комната в современном стиле с настольной раковиной - отличное фото интерьера
Фото – бирюзовые интерьеры и экстерьеры
1



















