Фото – бирюзовые интерьеры и экстерьеры

Идея дизайна: открытая гостиная комната среднего размера в стиле фьюжн с с книжными шкафами и полками, зелеными стенами, паркетным полом среднего тона, стандартным камином, коричневым полом, фасадом камина из камня и ковром на полу без телевизора
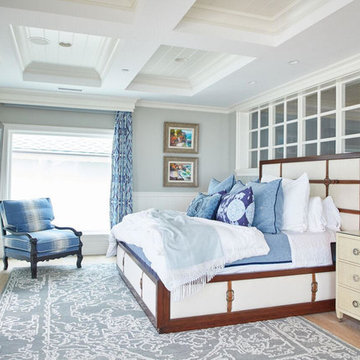
Идея дизайна: большая хозяйская спальня в морском стиле с серыми стенами, светлым паркетным полом и бежевым полом без камина

Uneek Image
На фото: большая открытая гостиная комната в классическом стиле с желтыми стенами и ковром на полу
На фото: большая открытая гостиная комната в классическом стиле с желтыми стенами и ковром на полу

The master bedroom has a coffered ceiling and opens to the master bathroom. There is an attached sitting room on the other side of the free-standing fireplace wall (see other master bedroom pictures). The stunning fireplace wall is tiled from floor to ceiling in penny round tiles. The headboard was purchased from Pottery Barn, and the footstool at the end of the bed was purchased at Restoration Hardware.
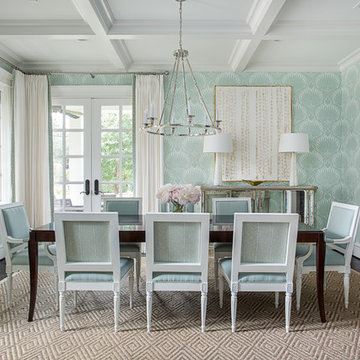
На фото: столовая в морском стиле с зелеными стенами и темным паркетным полом без камина с
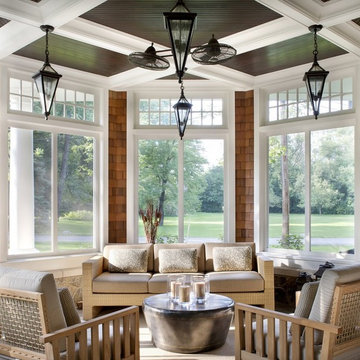
VHT Studios
Пример оригинального дизайна: терраса в классическом стиле с стандартным потолком
Пример оригинального дизайна: терраса в классическом стиле с стандартным потолком

Идея дизайна: п-образная кухня среднего размера в стиле кантри с с полувстраиваемой мойкой (с передним бортиком), фасадами в стиле шейкер, белыми фасадами, бежевым фартуком, техникой из нержавеющей стали, паркетным полом среднего тона, островом, гранитной столешницей, фартуком из каменной плитки и коричневым полом
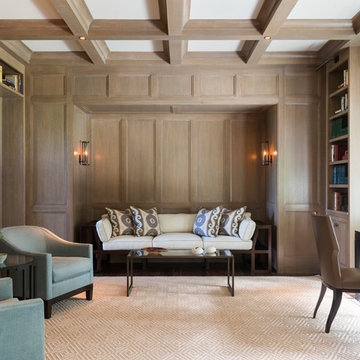
На фото: большой кабинет в классическом стиле с паркетным полом среднего тона, отдельно стоящим рабочим столом, коричневыми стенами и коричневым полом без камина с
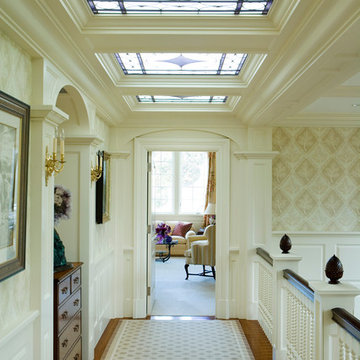
Photo Credit: Brian Vanden Brink
Свежая идея для дизайна: коридор в викторианском стиле с белыми стенами и паркетным полом среднего тона - отличное фото интерьера
Свежая идея для дизайна: коридор в викторианском стиле с белыми стенами и паркетным полом среднего тона - отличное фото интерьера

Kitchen expansion and remodel with custom white shaker cabinets, polished nickel hardware, custom lit glass-front cabinets doors, glass mosaic tile backsplash. Coffered copper ceiling with custom white trim and crown molding. White cabinets with marble counter top, dark island with white marble countertop, medium hardwood flooring. Concealed appliances and Wolf range and hood. White and nickel pendant lighting. Island with seating for four. Kitchen with built-in bookshelves in open layout.

Cipher Imaging
Пример оригинального дизайна: подвал в классическом стиле с серыми стенами и полом из керамической плитки без камина
Пример оригинального дизайна: подвал в классическом стиле с серыми стенами и полом из керамической плитки без камина
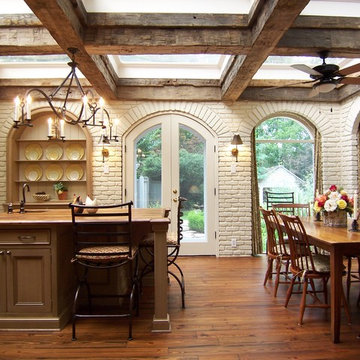
Идея дизайна: кухня в классическом стиле с фасадами с утопленной филенкой, коричневыми фасадами, деревянной столешницей и обеденным столом
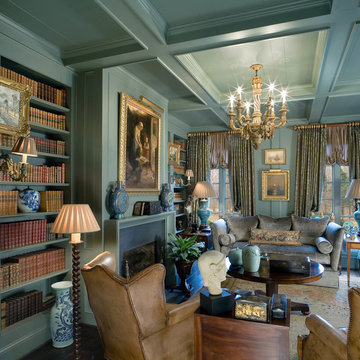
На фото: парадная гостиная комната:: освещение в классическом стиле с зелеными стенами, темным паркетным полом, стандартным камином и коричневым полом с

Свежая идея для дизайна: рабочее место в классическом стиле с разноцветными стенами, темным паркетным полом, стандартным камином, отдельно стоящим рабочим столом, коричневым полом, кессонным потолком и обоями на стенах - отличное фото интерьера
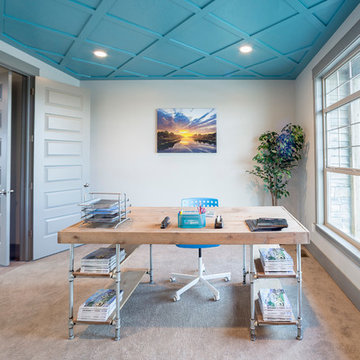
На фото: рабочее место среднего размера в стиле неоклассика (современная классика) с синими стенами, ковровым покрытием, отдельно стоящим рабочим столом и бежевым полом без камина
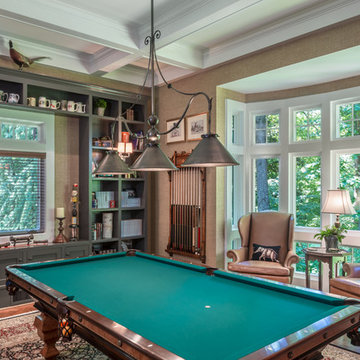
Billiards Room
Свежая идея для дизайна: большая изолированная гостиная комната в классическом стиле с паркетным полом среднего тона, коричневым полом и коричневыми стенами без камина, телевизора - отличное фото интерьера
Свежая идея для дизайна: большая изолированная гостиная комната в классическом стиле с паркетным полом среднего тона, коричневым полом и коричневыми стенами без камина, телевизора - отличное фото интерьера

Camp Wobegon is a nostalgic waterfront retreat for a multi-generational family. The home's name pays homage to a radio show the homeowner listened to when he was a child in Minnesota. Throughout the home, there are nods to the sentimental past paired with modern features of today.
The five-story home sits on Round Lake in Charlevoix with a beautiful view of the yacht basin and historic downtown area. Each story of the home is devoted to a theme, such as family, grandkids, and wellness. The different stories boast standout features from an in-home fitness center complete with his and her locker rooms to a movie theater and a grandkids' getaway with murphy beds. The kids' library highlights an upper dome with a hand-painted welcome to the home's visitors.
Throughout Camp Wobegon, the custom finishes are apparent. The entire home features radius drywall, eliminating any harsh corners. Masons carefully crafted two fireplaces for an authentic touch. In the great room, there are hand constructed dark walnut beams that intrigue and awe anyone who enters the space. Birchwood artisans and select Allenboss carpenters built and assembled the grand beams in the home.
Perhaps the most unique room in the home is the exceptional dark walnut study. It exudes craftsmanship through the intricate woodwork. The floor, cabinetry, and ceiling were crafted with care by Birchwood carpenters. When you enter the study, you can smell the rich walnut. The room is a nod to the homeowner's father, who was a carpenter himself.
The custom details don't stop on the interior. As you walk through 26-foot NanoLock doors, you're greeted by an endless pool and a showstopping view of Round Lake. Moving to the front of the home, it's easy to admire the two copper domes that sit atop the roof. Yellow cedar siding and painted cedar railing complement the eye-catching domes.
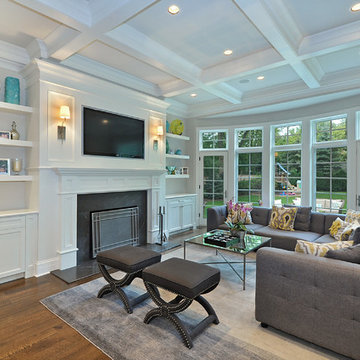
Стильный дизайн: гостиная комната в стиле неоклассика (современная классика) с серыми стенами - последний тренд

Dawn Smith Photography
На фото: большая хозяйская спальня в стиле неоклассика (современная классика) с серыми стенами, темным паркетным полом и коричневым полом без камина
На фото: большая хозяйская спальня в стиле неоклассика (современная классика) с серыми стенами, темным паркетным полом и коричневым полом без камина
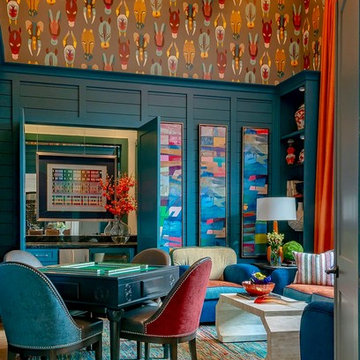
Mahjong Game Room with Wet Bar
Идея дизайна: домашний бар среднего размера в стиле неоклассика (современная классика) с зеркальным фартуком, барной стойкой, фасадами с утопленной филенкой и синими фасадами
Идея дизайна: домашний бар среднего размера в стиле неоклассика (современная классика) с зеркальным фартуком, барной стойкой, фасадами с утопленной филенкой и синими фасадами
Фото – бирюзовые интерьеры и экстерьеры
1


















