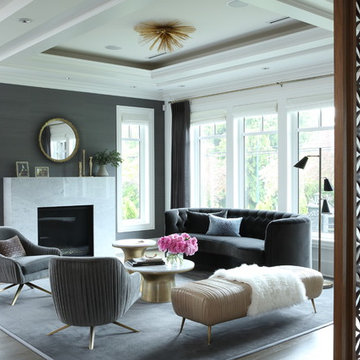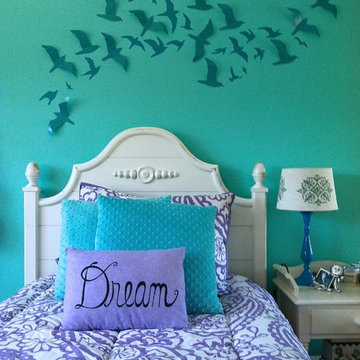Фото – бирюзовые интерьеры и экстерьеры

Blue closet and dressing room includes a vanity area, and storage for bags, hats, and shoes.
Hanging hardware is lucite and brass.
Пример оригинального дизайна: большая парадная гардеробная в классическом стиле с фасадами с утопленной филенкой, синими фасадами, ковровым покрытием и серым полом для женщин
Пример оригинального дизайна: большая парадная гардеробная в классическом стиле с фасадами с утопленной филенкой, синими фасадами, ковровым покрытием и серым полом для женщин

Builder: J. Peterson Homes
Interior Design: Vision Interiors by Visbeen
Photographer: Ashley Avila Photography
The best of the past and present meet in this distinguished design. Custom craftsmanship and distinctive detailing give this lakefront residence its vintage flavor while an open and light-filled floor plan clearly mark it as contemporary. With its interesting shingled roof lines, abundant windows with decorative brackets and welcoming porch, the exterior takes in surrounding views while the interior meets and exceeds contemporary expectations of ease and comfort. The main level features almost 3,000 square feet of open living, from the charming entry with multiple window seats and built-in benches to the central 15 by 22-foot kitchen, 22 by 18-foot living room with fireplace and adjacent dining and a relaxing, almost 300-square-foot screened-in porch. Nearby is a private sitting room and a 14 by 15-foot master bedroom with built-ins and a spa-style double-sink bath with a beautiful barrel-vaulted ceiling. The main level also includes a work room and first floor laundry, while the 2,165-square-foot second level includes three bedroom suites, a loft and a separate 966-square-foot guest quarters with private living area, kitchen and bedroom. Rounding out the offerings is the 1,960-square-foot lower level, where you can rest and recuperate in the sauna after a workout in your nearby exercise room. Also featured is a 21 by 18-family room, a 14 by 17-square-foot home theater, and an 11 by 12-foot guest bedroom suite.
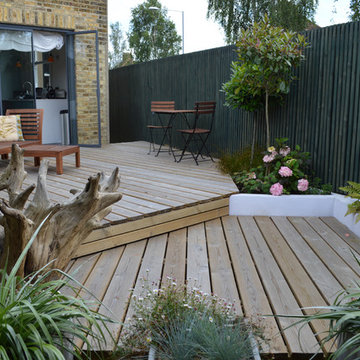
The old feather-board fence was renovated, clad with vertical battens and painted, making a smart backdrop for the plants. The vertical stripes and colour scheme reflect elements from within the house, to create a cohesive environment both inside and out.
© Deb Cass

Источник вдохновения для домашнего уюта: хозяйская спальня в морском стиле с белыми стенами, ковровым покрытием и бежевым полом

photos: Kyle Born
Стильный дизайн: гостиная комната в стиле фьюжн с светлым паркетным полом, стандартным камином и разноцветными стенами без телевизора - последний тренд
Стильный дизайн: гостиная комната в стиле фьюжн с светлым паркетным полом, стандартным камином и разноцветными стенами без телевизора - последний тренд

Amy Bartlam
Идея дизайна: большая угловая кухня в современном стиле с островом, плоскими фасадами, фартуком из мрамора, врезной мойкой, коричневыми фасадами, мраморной столешницей, белым фартуком, техникой под мебельный фасад, полом из керамической плитки, серым полом и серой столешницей
Идея дизайна: большая угловая кухня в современном стиле с островом, плоскими фасадами, фартуком из мрамора, врезной мойкой, коричневыми фасадами, мраморной столешницей, белым фартуком, техникой под мебельный фасад, полом из керамической плитки, серым полом и серой столешницей

На фото: маленькая ванная комната в стиле модернизм с плоскими фасадами, коричневыми фасадами, накладной ванной, душем над ванной, унитазом-моноблоком, зеленой плиткой, стеклянной плиткой, серыми стенами, полом из керамической плитки, накладной раковиной, столешницей из кварцита, черным полом, открытым душем и душевой кабиной для на участке и в саду

The kitchen was stuck in the 1980s with builder stock grade cabinets. It did not have enough space for two cooks to work together comfortably, or to entertain large groups of friends and family. The lighting and wall colors were also dated and made the small kitchen feel even smaller.
By removing some walls between the kitchen and dining room, relocating a pantry closet,, and extending the kitchen footprint into a tiny home office on one end where the new spacious pantry and a built-in desk now reside, and about 4 feet into the family room to accommodate two beverage refrigerators and glass front cabinetry to be used as a bar serving space, the client now has the kitchen they have been dreaming about for years.
Steven Kaye Photography

Tony Soluri Photography
Идея дизайна: прямой домашний бар среднего размера в современном стиле с мойкой, врезной мойкой, стеклянными фасадами, белыми фасадами, мраморной столешницей, белым фартуком, зеркальным фартуком, полом из керамической плитки, черным полом и черной столешницей
Идея дизайна: прямой домашний бар среднего размера в современном стиле с мойкой, врезной мойкой, стеклянными фасадами, белыми фасадами, мраморной столешницей, белым фартуком, зеркальным фартуком, полом из керамической плитки, черным полом и черной столешницей

Источник вдохновения для домашнего уюта: главная ванная комната среднего размера в морском стиле с фасадами в стиле шейкер, черными фасадами, угловой ванной, угловым душем, белой плиткой, плиткой кабанчик, синими стенами, мраморным полом, врезной раковиной, столешницей из кварцита, белым полом и душем с распашными дверями

Living room. Use of Mirrors to extend the space.
This apartment is designed by Black and Milk Interior Design. They specialise in Modern Interiors for Modern London Homes. https://blackandmilk.co.uk

На фото: гардеробная комната среднего размера, унисекс в классическом стиле с фасадами с выступающей филенкой, белыми фасадами и полом из винила
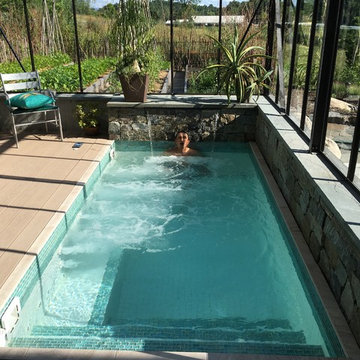
The spa is cool in the summer and warm in the winter. A very energy efficient design, the salt-water spa holds 1200 gallons, is heated with solar electricity from the house PV, and the tub is insulated with a 6" cover in winter. photo: Rebecca Lindenmeyr
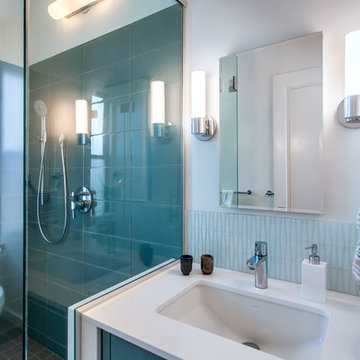
Raeford Dwyer Photography
На фото: главная ванная комната среднего размера в стиле модернизм с плоскими фасадами, бирюзовыми фасадами, душем без бортиков, унитазом-моноблоком, синей плиткой, стеклянной плиткой, белыми стенами, полом из керамогранита, врезной раковиной и столешницей из искусственного кварца
На фото: главная ванная комната среднего размера в стиле модернизм с плоскими фасадами, бирюзовыми фасадами, душем без бортиков, унитазом-моноблоком, синей плиткой, стеклянной плиткой, белыми стенами, полом из керамогранита, врезной раковиной и столешницей из искусственного кварца
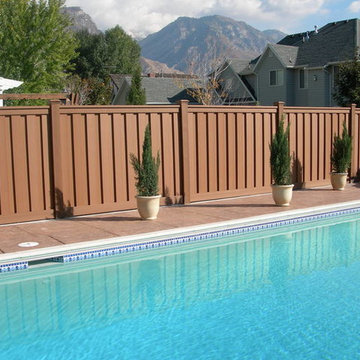
Источник вдохновения для домашнего уюта: двор среднего размера на заднем дворе в классическом стиле с настилом без защиты от солнца

Mike Kaskel
Свежая идея для дизайна: ванная комната среднего размера в морском стиле с ванной в нише, душем над ванной, синей плиткой, керамической плиткой, полом из керамогранита и открытым душем - отличное фото интерьера
Свежая идея для дизайна: ванная комната среднего размера в морском стиле с ванной в нише, душем над ванной, синей плиткой, керамической плиткой, полом из керамогранита и открытым душем - отличное фото интерьера

The pop of color really brightens up this small laundry space!
Пример оригинального дизайна: маленькая отдельная, прямая прачечная в современном стиле с плоскими фасадами, столешницей из ламината, разноцветными стенами, с сушильной машиной на стиральной машине и синими фасадами для на участке и в саду
Пример оригинального дизайна: маленькая отдельная, прямая прачечная в современном стиле с плоскими фасадами, столешницей из ламината, разноцветными стенами, с сушильной машиной на стиральной машине и синими фасадами для на участке и в саду
Фото – бирюзовые интерьеры и экстерьеры
8



















