Бирюзовая ванная комната с столешницей из оникса – фото дизайна интерьера
Сортировать:
Бюджет
Сортировать:Популярное за сегодня
1 - 20 из 37 фото
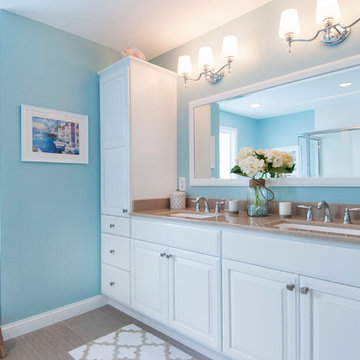
Пример оригинального дизайна: большая главная ванная комната в классическом стиле с фасадами островного типа, белыми фасадами, отдельно стоящей ванной, угловым душем, раздельным унитазом, синими стенами, полом из мозаичной плитки, монолитной раковиной, столешницей из оникса, коричневым полом и душем с распашными дверями
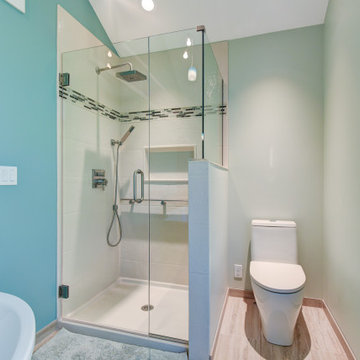
This Scandinavian bathroom design focuses on clean, simple lines, minimalism, and functionality without sacrificing beauty, creating bright, airy spaces. The uncluttered nature and brightness evoke a sense of calm.

We designed this bathroom makeover for an episode of Bath Crashers on DIY. This is how they described the project: "A dreary gray bathroom gets a 180-degree transformation when Matt and his crew crash San Francisco. The space becomes a personal spa with an infinity tub that has a view of the Golden Gate Bridge. Marble floors and a marble shower kick up the luxury factor, and a walnut-plank wall adds richness to warm the space. To top off this makeover, the Bath Crashers team installs a 10-foot onyx countertop that glows at the flip of a switch." This was a lot of fun to participate in. Note the ceiling mounted tub filler. Photos by Mark Fordelon
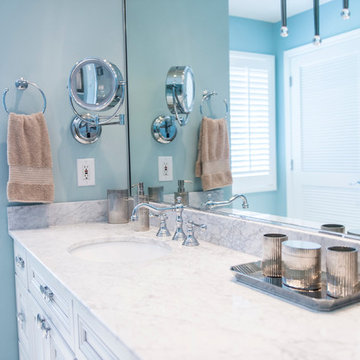
This bathroom had been recently remodeled by the prior homeowner and the vanity area did not meet the needs of the new owner. A new full width set of vanity cabinets were installed with a marble top and Grohe fixtures. A full wall mirror with center mounted light fixture really makes the room seem much larger. A wall mounted and lighted makeup mirror rounds out the remodel.Tasha Dooley Photography

Home and Living Examiner said:
Modern renovation by J Design Group is stunning
J Design Group, an expert in luxury design, completed a new project in Tamarac, Florida, which involved the total interior remodeling of this home. We were so intrigued by the photos and design ideas, we decided to talk to J Design Group CEO, Jennifer Corredor. The concept behind the redesign was inspired by the client’s relocation.
Andrea Campbell: How did you get a feel for the client's aesthetic?
Jennifer Corredor: After a one-on-one with the Client, I could get a real sense of her aesthetics for this home and the type of furnishings she gravitated towards.
The redesign included a total interior remodeling of the client's home. All of this was done with the client's personal style in mind. Certain walls were removed to maximize the openness of the area and bathrooms were also demolished and reconstructed for a new layout. This included removing the old tiles and replacing with white 40” x 40” glass tiles for the main open living area which optimized the space immediately. Bedroom floors were dressed with exotic African Teak to introduce warmth to the space.
We also removed and replaced the outdated kitchen with a modern look and streamlined, state-of-the-art kitchen appliances. To introduce some color for the backsplash and match the client's taste, we introduced a splash of plum-colored glass behind the stove and kept the remaining backsplash with frosted glass. We then removed all the doors throughout the home and replaced with custom-made doors which were a combination of cherry with insert of frosted glass and stainless steel handles.
All interior lights were replaced with LED bulbs and stainless steel trims, including unique pendant and wall sconces that were also added. All bathrooms were totally gutted and remodeled with unique wall finishes, including an entire marble slab utilized in the master bath shower stall.
Once renovation of the home was completed, we proceeded to install beautiful high-end modern furniture for interior and exterior, from lines such as B&B Italia to complete a masterful design. One-of-a-kind and limited edition accessories and vases complimented the look with original art, most of which was custom-made for the home.
To complete the home, state of the art A/V system was introduced. The idea is always to enhance and amplify spaces in a way that is unique to the client and exceeds his/her expectations.
To see complete J Design Group featured article, go to: http://www.examiner.com/article/modern-renovation-by-j-design-group-is-stunning
Living Room,
Dining room,
Master Bedroom,
Master Bathroom,
Powder Bathroom,
Miami Interior Designers,
Miami Interior Designer,
Interior Designers Miami,
Interior Designer Miami,
Modern Interior Designers,
Modern Interior Designer,
Modern interior decorators,
Modern interior decorator,
Miami,
Contemporary Interior Designers,
Contemporary Interior Designer,
Interior design decorators,
Interior design decorator,
Interior Decoration and Design,
Black Interior Designers,
Black Interior Designer,
Interior designer,
Interior designers,
Home interior designers,
Home interior designer,
Daniel Newcomb
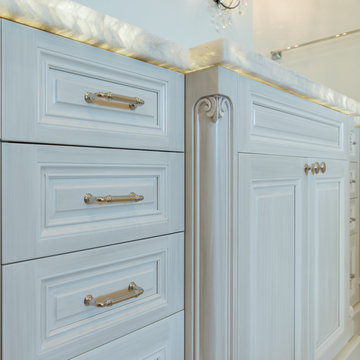
Robert Madrid Photography
Идея дизайна: главная ванная комната среднего размера в стиле неоклассика (современная классика) с фасадами с выступающей филенкой, белыми фасадами, столешницей из оникса, синими стенами, полом из керамогранита и врезной раковиной
Идея дизайна: главная ванная комната среднего размера в стиле неоклассика (современная классика) с фасадами с выступающей филенкой, белыми фасадами, столешницей из оникса, синими стенами, полом из керамогранита и врезной раковиной
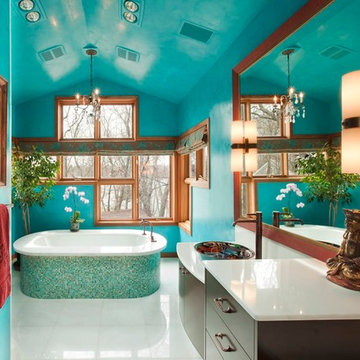
Lisa Bond Photography
Пример оригинального дизайна: большая главная ванная комната в современном стиле с плоскими фасадами, темными деревянными фасадами, синей плиткой, стеклянной плиткой и столешницей из оникса
Пример оригинального дизайна: большая главная ванная комната в современном стиле с плоскими фасадами, темными деревянными фасадами, синей плиткой, стеклянной плиткой и столешницей из оникса
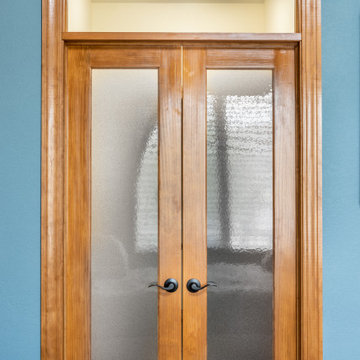
We next needed to address the entrance into the bathroom. The bedroom suite originally had a pair of closets flanking a hallway leading to the bathroom. The old hinged door would be in the way of the vanity
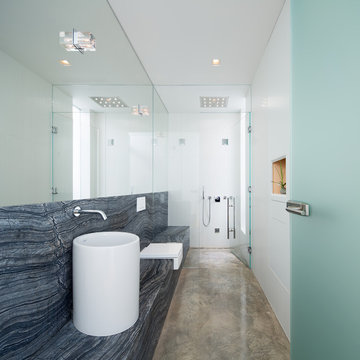
Design: Splyce Design w/ Artkonstrukt
Photo: Sama Jim Canzian
Идея дизайна: ванная комната среднего размера в стиле модернизм с фасадами с утопленной филенкой, белыми фасадами, душем без бортиков, инсталляцией, белой плиткой, керамогранитной плиткой, белыми стенами, бетонным полом, душевой кабиной, монолитной раковиной, столешницей из оникса, серым полом, душем с распашными дверями и серой столешницей
Идея дизайна: ванная комната среднего размера в стиле модернизм с фасадами с утопленной филенкой, белыми фасадами, душем без бортиков, инсталляцией, белой плиткой, керамогранитной плиткой, белыми стенами, бетонным полом, душевой кабиной, монолитной раковиной, столешницей из оникса, серым полом, душем с распашными дверями и серой столешницей
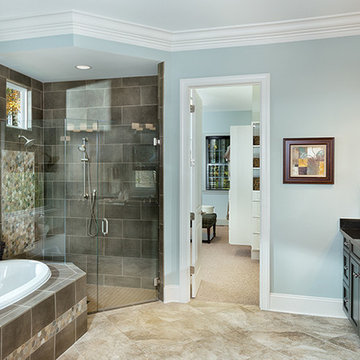
This large tub and walk in shower create a beautiful space. The bathroom opens to the massive walk in closet and dressing area. Arthur Rutenberg Homes
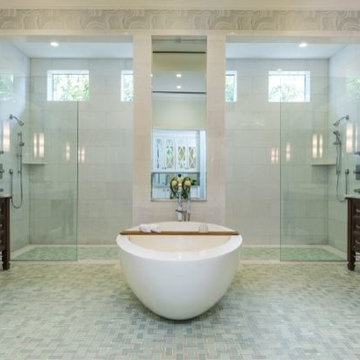
На фото: главная ванная комната в морском стиле с фасадами островного типа, коричневыми фасадами, отдельно стоящей ванной, душем без бортиков, полом из мозаичной плитки, врезной раковиной, столешницей из оникса, зеленым полом и открытым душем
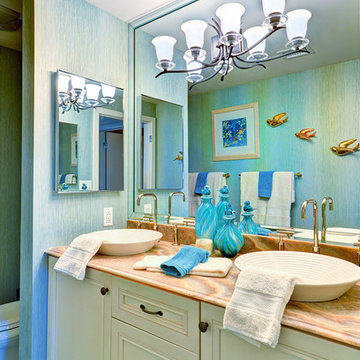
Mike Irby Photography
Свежая идея для дизайна: главная ванная комната среднего размера в морском стиле с настольной раковиной, фасадами с утопленной филенкой, белыми фасадами, столешницей из оникса, душем в нише, бежевой плиткой, синими стенами и полом из мозаичной плитки - отличное фото интерьера
Свежая идея для дизайна: главная ванная комната среднего размера в морском стиле с настольной раковиной, фасадами с утопленной филенкой, белыми фасадами, столешницей из оникса, душем в нише, бежевой плиткой, синими стенами и полом из мозаичной плитки - отличное фото интерьера
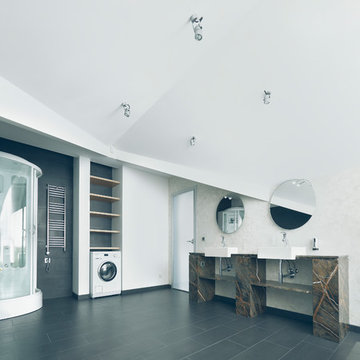
Стильный дизайн: большая ванная комната в современном стиле с открытыми фасадами, коричневыми фасадами, отдельно стоящей ванной, угловым душем, раздельным унитазом, черной плиткой, керамической плиткой, бежевыми стенами, полом из керамической плитки, душевой кабиной, накладной раковиной и столешницей из оникса - последний тренд
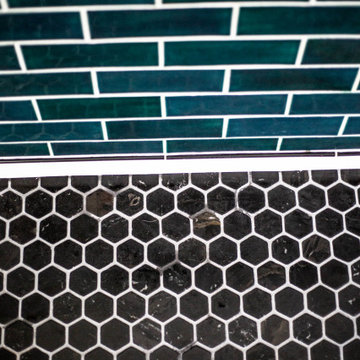
Источник вдохновения для домашнего уюта: маленькая главная ванная комната в скандинавском стиле с фасадами с декоративным кантом, фасадами цвета дерева среднего тона, открытым душем, зеленой плиткой, керамической плиткой, белыми стенами, полом из керамической плитки, накладной раковиной, столешницей из оникса, черным полом, душем с распашными дверями и белой столешницей для на участке и в саду
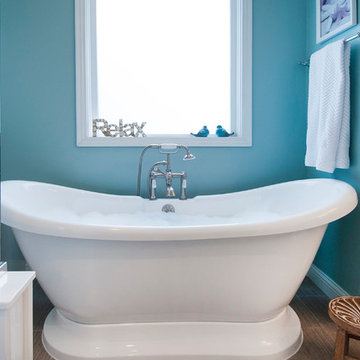
Пример оригинального дизайна: большая главная ванная комната в классическом стиле с белыми фасадами, отдельно стоящей ванной, угловым душем, раздельным унитазом, синими стенами, полом из мозаичной плитки, монолитной раковиной, столешницей из оникса, коричневым полом и душем с распашными дверями
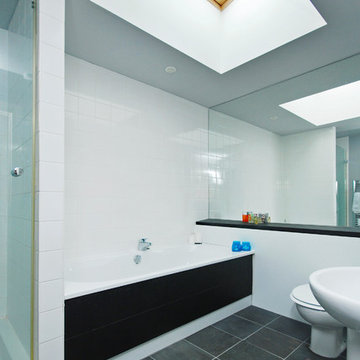
Fine House Studio
На фото: ванная комната среднего размера в стиле модернизм с раковиной с пьедесталом, плоскими фасадами, столешницей из оникса, полновстраиваемой ванной, угловым душем, инсталляцией, белой плиткой, керамической плиткой, серыми стенами, полом из сланца и душевой кабиной
На фото: ванная комната среднего размера в стиле модернизм с раковиной с пьедесталом, плоскими фасадами, столешницей из оникса, полновстраиваемой ванной, угловым душем, инсталляцией, белой плиткой, керамической плиткой, серыми стенами, полом из сланца и душевой кабиной
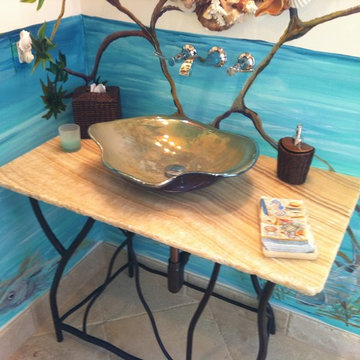
Свежая идея для дизайна: маленькая ванная комната в морском стиле с настольной раковиной, открытыми фасадами, столешницей из оникса, раздельным унитазом, бежевой плиткой, плиткой из листового камня, синими стенами, полом из травертина и душевой кабиной для на участке и в саду - отличное фото интерьера
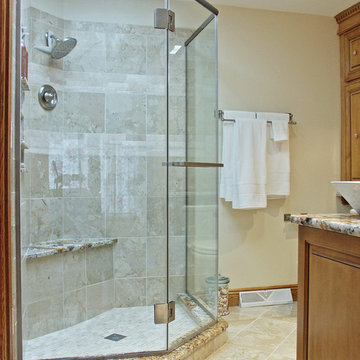
На фото: ванная комната среднего размера в классическом стиле с фасадами с выступающей филенкой, фасадами цвета дерева среднего тона, угловым душем, раздельным унитазом, бежевой плиткой, керамической плиткой, бежевыми стенами, полом из керамической плитки, душевой кабиной, настольной раковиной, столешницей из оникса, бежевым полом и душем с распашными дверями
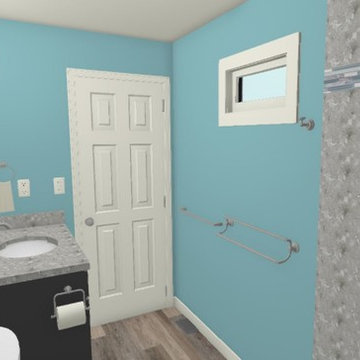
It was high time to tear out this shower. And that wallpaper! Our designer created a computer rendering of the bathroom. Now a new solid surface Onyx surround above the tub is showcased by glass sliding doors. The Onyx countertop matches the shower surround material. An integrated sink makes sense for cleaning. And the cool blue and gray tones feel restful and calm.
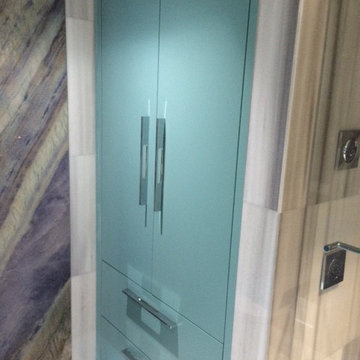
На фото: ванная комната среднего размера в стиле модернизм с плоскими фасадами, отдельно стоящей ванной, душем над ванной, унитазом-моноблоком, серой плиткой, каменной плиткой, разноцветными стенами, мраморным полом, настольной раковиной и столешницей из оникса
Бирюзовая ванная комната с столешницей из оникса – фото дизайна интерьера
1