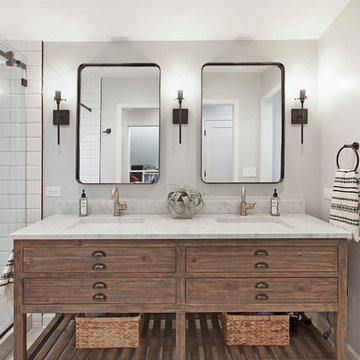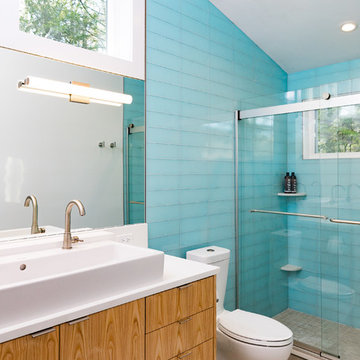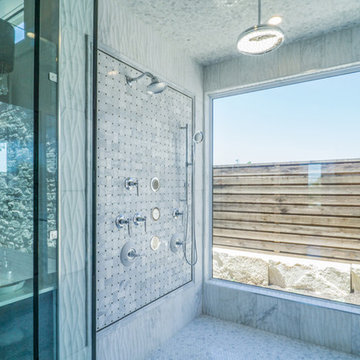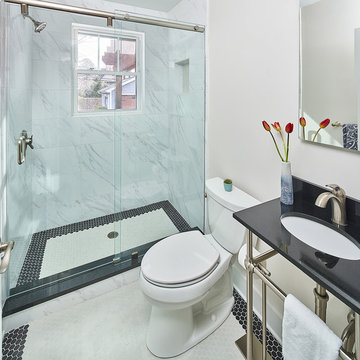Бирюзовая ванная комната с душем с раздвижными дверями – фото дизайна интерьера
Сортировать:
Бюджет
Сортировать:Популярное за сегодня
1 - 20 из 595 фото
1 из 3

Proyecto realizado por The Room Studio
Fotografías: Mauricio Fuertes
Свежая идея для дизайна: ванная комната среднего размера в скандинавском стиле с плоскими фасадами, светлыми деревянными фасадами, душем в нише, зеленой плиткой, душевой кабиной, столешницей из дерева, разноцветным полом и душем с раздвижными дверями - отличное фото интерьера
Свежая идея для дизайна: ванная комната среднего размера в скандинавском стиле с плоскими фасадами, светлыми деревянными фасадами, душем в нише, зеленой плиткой, душевой кабиной, столешницей из дерева, разноцветным полом и душем с раздвижными дверями - отличное фото интерьера

Removed the shower entrance wall and reduced to a knee wall. Custom Quartz Ultra on Knee wall Ledge and Vanity Top. Custom Niche with Soap Dish. White and Green Subway Tile (Vertical and Horizontal Lay) Black Shower Floor Tile. Also Includes a Custom Closet.

Свежая идея для дизайна: большая главная ванная комната в стиле модернизм с плоскими фасадами, белыми фасадами, отдельно стоящей ванной, угловым душем, унитазом-моноблоком, серой плиткой, мраморной плиткой, серыми стенами, полом из керамической плитки, столешницей из кварцита, серым полом, душем с раздвижными дверями, белой столешницей, сиденьем для душа и тумбой под две раковины - отличное фото интерьера

Victorian Style Bathroom in Horsham, West Sussex
In the peaceful village of Warnham, West Sussex, bathroom designer George Harvey has created a fantastic Victorian style bathroom space, playing homage to this characterful house.
Making the most of present-day, Victorian Style bathroom furnishings was the brief for this project, with this client opting to maintain the theme of the house throughout this bathroom space. The design of this project is minimal with white and black used throughout to build on this theme, with present day technologies and innovation used to give the client a well-functioning bathroom space.
To create this space designer George has used bathroom suppliers Burlington and Crosswater, with traditional options from each utilised to bring the classic black and white contrast desired by the client. In an additional modern twist, a HiB illuminating mirror has been included – incorporating a present-day innovation into this timeless bathroom space.
Bathroom Accessories
One of the key design elements of this project is the contrast between black and white and balancing this delicately throughout the bathroom space. With the client not opting for any bathroom furniture space, George has done well to incorporate traditional Victorian accessories across the room. Repositioned and refitted by our installation team, this client has re-used their own bath for this space as it not only suits this space to a tee but fits perfectly as a focal centrepiece to this bathroom.
A generously sized Crosswater Clear6 shower enclosure has been fitted in the corner of this bathroom, with a sliding door mechanism used for access and Crosswater’s Matt Black frame option utilised in a contemporary Victorian twist. Distinctive Burlington ceramics have been used in the form of pedestal sink and close coupled W/C, bringing a traditional element to these essential bathroom pieces.
Bathroom Features
Traditional Burlington Brassware features everywhere in this bathroom, either in the form of the Walnut finished Kensington range or Chrome and Black Trent brassware. Walnut pillar taps, bath filler and handset bring warmth to the space with Chrome and Black shower valve and handset contributing to the Victorian feel of this space. Above the basin area sits a modern HiB Solstice mirror with integrated demisting technology, ambient lighting and customisable illumination. This HiB mirror also nicely balances a modern inclusion with the traditional space through the selection of a Matt Black finish.
Along with the bathroom fitting, plumbing and electrics, our installation team also undertook a full tiling of this bathroom space. Gloss White wall tiles have been used as a base for Victorian features while the floor makes decorative use of Black and White Petal patterned tiling with an in keeping black border tile. As part of the installation our team have also concealed all pipework for a minimal feel.
Our Bathroom Design & Installation Service
With any bathroom redesign several trades are needed to ensure a great finish across every element of your space. Our installation team has undertaken a full bathroom fitting, electrics, plumbing and tiling work across this project with our project management team organising the entire works. Not only is this bathroom a great installation, designer George has created a fantastic space that is tailored and well-suited to this Victorian Warnham home.
If this project has inspired your next bathroom project, then speak to one of our experienced designers about it.
Call a showroom or use our online appointment form to book your free design & quote.

Стильный дизайн: главная ванная комната среднего размера в стиле кантри с фасадами с утопленной филенкой, белыми фасадами, душем в нише, инсталляцией, серой плиткой, керамогранитной плиткой, синими стенами, полом из керамогранита, врезной раковиной, столешницей из искусственного кварца, белым полом, душем с раздвижными дверями, белой столешницей, сиденьем для душа, тумбой под одну раковину и встроенной тумбой - последний тренд

A new tub was installed with a tall but thin-framed sliding glass door—a thoughtful design to accommodate taller family and guests. The shower walls were finished in a Porcelain marble-looking tile to match the vanity and floor tile, a beautiful deep blue that also grounds the space and pulls everything together. All-in-all, Gayler Design Build took a small cramped bathroom and made it feel spacious and airy, even without a window!

На фото: ванная комната в стиле неоклассика (современная классика) с фасадами цвета дерева среднего тона, душем в нише, раздельным унитазом, серыми стенами, врезной раковиной, душем с раздвижными дверями, белой столешницей и плоскими фасадами с

Пример оригинального дизайна: ванная комната в средиземноморском стиле с фасадами цвета дерева среднего тона, угловым душем, унитазом-моноблоком, белой плиткой, бежевыми стенами, душевой кабиной, врезной раковиной, синим полом, душем с раздвижными дверями, белой столешницей, зеркалом с подсветкой и плоскими фасадами

Our clients had been in their home since the early 1980’s and decided it was time for some updates. We took on the kitchen, two bathrooms and a powder room.
This petite master bathroom primarily had storage and space planning challenges. Since the wife uses a larger bath down the hall, this bath is primarily the husband’s domain and was designed with his needs in mind. We started out by converting an existing alcove tub to a new shower since the tub was never used. The custom shower base and decorative tile are now visible through the glass shower door and help to visually elongate the small room. A Kohler tailored vanity provides as much storage as possible in a small space, along with a small wall niche and large medicine cabinet to supplement. “Wood” plank tile, specialty wall covering and the darker vanity and glass accents give the room a more masculine feel as was desired. Floor heating and 1 piece ceramic vanity top add a bit of luxury to this updated modern feeling space.
Designed by: Susan Klimala, CKD, CBD
Photography by: Michael Alan Kaskel
For more information on kitchen and bath design ideas go to: www.kitchenstudio-ge.com

Пример оригинального дизайна: совмещенный санузел среднего размера в стиле ретро с плоскими фасадами, фасадами цвета дерева среднего тона, душем в нише, зеленой плиткой, керамогранитной плиткой, белыми стенами, полом из мозаичной плитки, душевой кабиной, врезной раковиной, мраморной столешницей, белым полом, душем с раздвижными дверями, белой столешницей, тумбой под две раковины и напольной тумбой

A small, yet efficient, master bathroom. This blue glazed ceramic adds a fun touch!
Architecture and interior design: H2D Architecture + Design
www.h2darchitects.com

Свежая идея для дизайна: главная ванная комната среднего размера в современном стиле с фасадами в стиле шейкер, коричневыми фасадами, душем без бортиков, черной плиткой, серыми стенами, полом из галечной плитки, врезной раковиной, столешницей из искусственного кварца, черным полом, душем с раздвижными дверями, бежевой столешницей, нишей, тумбой под две раковины, встроенной тумбой и сводчатым потолком - отличное фото интерьера

Mid century modern bathroom. Calm Bathroom vibes. Bold but understated. Black fixtures. Freestanding vanity.
Bold flooring.
На фото: ванная комната в стиле ретро с плоскими фасадами, светлыми деревянными фасадами, ванной в нише, душем в нише, унитазом-моноблоком, синей плиткой, керамогранитной плиткой, полом из керамогранита, врезной раковиной, столешницей из искусственного кварца, разноцветным полом, душем с раздвижными дверями, белой столешницей, нишей, тумбой под одну раковину и напольной тумбой с
На фото: ванная комната в стиле ретро с плоскими фасадами, светлыми деревянными фасадами, ванной в нише, душем в нише, унитазом-моноблоком, синей плиткой, керамогранитной плиткой, полом из керамогранита, врезной раковиной, столешницей из искусственного кварца, разноцветным полом, душем с раздвижными дверями, белой столешницей, нишей, тумбой под одну раковину и напольной тумбой с

L'alcova della vasca doccia è rivestita in mosaico in vetro verde della bisazza, formato rettangolare. Rubinetteria Hansgrohe. Scaldasalviette della Deltacalor con tubolari ribaltabili. Vasca idromassaggio della Kaldewei in acciaio.
Pareti colorate in smalto verde. Seduta contenitore in corian. Le pareti del volume vasca doccia non arrivano a soffitto e la copertura è realizzata con un vetro apribile. Un'anta scorrevole in vetro permette di chiudere la zona doccia. A pavimento sono state recuperate le vecchie cementine originali della casa che hanno colore base verde da cui è originata la scelta del rivestimento e colore pareti.

На фото: ванная комната в современном стиле с плоскими фасадами, фасадами цвета дерева среднего тона, душем в нише, синей плиткой, стеклянной плиткой, белыми стенами, душевой кабиной, раковиной с несколькими смесителями, столешницей из искусственного кварца, бежевым полом и душем с раздвижными дверями с

Источник вдохновения для домашнего уюта: главная ванная комната среднего размера в стиле неоклассика (современная классика) с фасадами в стиле шейкер, синими фасадами, отдельно стоящей ванной, душем без бортиков, раздельным унитазом, белой плиткой, керамической плиткой, белыми стенами, мраморным полом, врезной раковиной, мраморной столешницей, серым полом, душем с раздвижными дверями, серой столешницей, тумбой под две раковины, напольной тумбой и нишей

Свежая идея для дизайна: маленькая, узкая и длинная ванная комната в современном стиле с фасадами с филенкой типа жалюзи, светлыми деревянными фасадами, душем без бортиков, инсталляцией, синей плиткой, плиткой мозаикой, синими стенами, полом из керамической плитки, душевой кабиной, врезной раковиной, столешницей из искусственного камня, бежевым полом, душем с раздвижными дверями, белой столешницей, тумбой под одну раковину и встроенной тумбой для на участке и в саду - отличное фото интерьера

The Vineyard Farmhouse in the Peninsula at Rough Hollow. This 2017 Greater Austin Parade Home was designed and built by Jenkins Custom Homes. Cedar Siding and the Pine for the soffits and ceilings was provided by TimberTown.

Свежая идея для дизайна: маленькая ванная комната в стиле неоклассика (современная классика) с фасадами в стиле шейкер, белыми фасадами, накладной ванной, душем над ванной, унитазом-моноблоком, серой плиткой, плиткой кабанчик, белыми стенами, полом из ламината, душевой кабиной, врезной раковиной, столешницей из искусственного кварца, коричневым полом, душем с раздвижными дверями, зеленой столешницей, тумбой под одну раковину и встроенной тумбой для на участке и в саду - отличное фото интерьера

Converted from a tub/shower combo, this hall bathroom now feels light and bright. The black and white hexagon mosaic tile floor makes the small space feel larger than it is.
© Lassiter Photography 2018
Бирюзовая ванная комната с душем с раздвижными дверями – фото дизайна интерьера
1