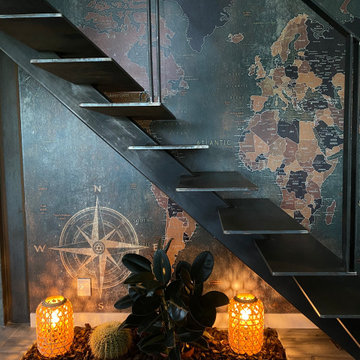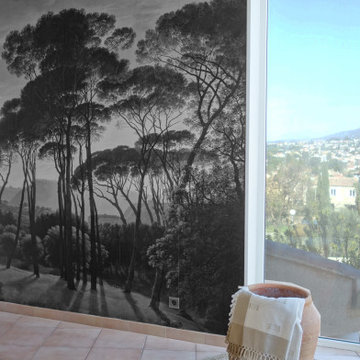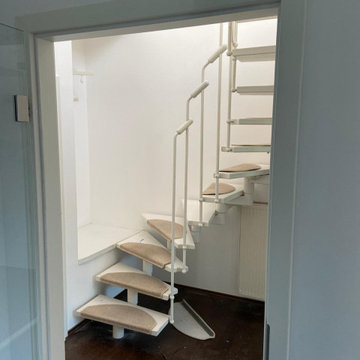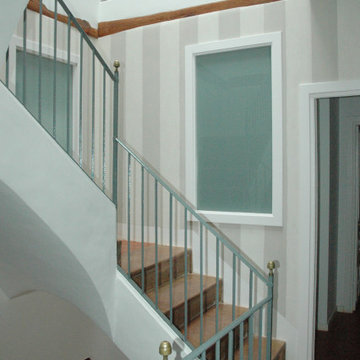Бирюзовая лестница с обоями на стенах – фото дизайна интерьера
Сортировать:
Бюджет
Сортировать:Популярное за сегодня
1 - 20 из 21 фото
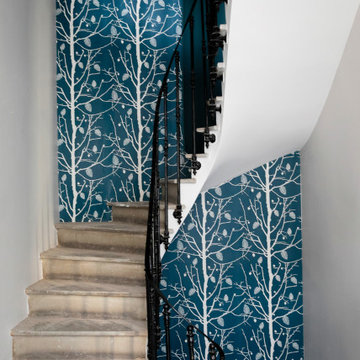
Rénovation d'une maison de maître et d'une cave viticole
На фото: лестница в стиле лофт с металлическими перилами и обоями на стенах с
На фото: лестница в стиле лофт с металлическими перилами и обоями на стенах с
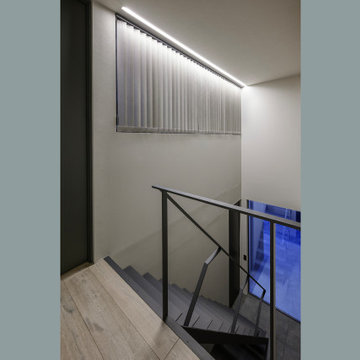
神奈川県川崎市麻生区新百合ヶ丘で建築家ユトロスアーキテクツが設計監理を手掛けたデザイン住宅[Subtle]の施工例
Идея дизайна: лестница на больцах, среднего размера в современном стиле с металлическими ступенями, металлическими перилами и обоями на стенах без подступенок
Идея дизайна: лестница на больцах, среднего размера в современном стиле с металлическими ступенями, металлическими перилами и обоями на стенах без подступенок
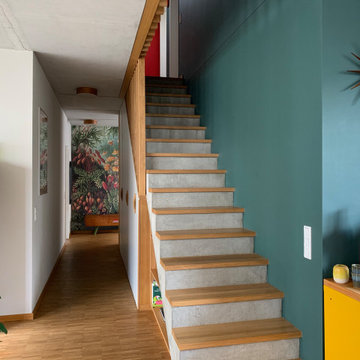
На фото: прямая бетонная лестница в современном стиле с деревянными ступенями, деревянными перилами и обоями на стенах
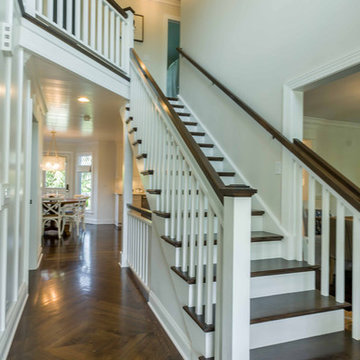
This 1990s brick home had decent square footage and a massive front yard, but no way to enjoy it. Each room needed an update, so the entire house was renovated and remodeled, and an addition was put on over the existing garage to create a symmetrical front. The old brown brick was painted a distressed white.
The 500sf 2nd floor addition includes 2 new bedrooms for their teen children, and the 12'x30' front porch lanai with standing seam metal roof is a nod to the homeowners' love for the Islands. Each room is beautifully appointed with large windows, wood floors, white walls, white bead board ceilings, glass doors and knobs, and interior wood details reminiscent of Hawaiian plantation architecture.
The kitchen was remodeled to increase width and flow, and a new laundry / mudroom was added in the back of the existing garage. The master bath was completely remodeled. Every room is filled with books, and shelves, many made by the homeowner.
Project photography by Kmiecik Imagery.
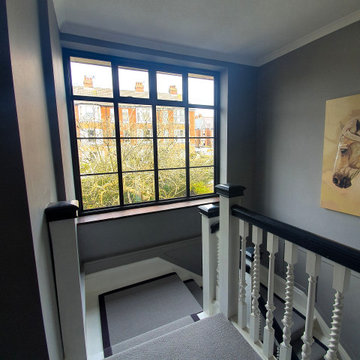
Стильный дизайн: большая п-образная лестница с деревянными перилами и обоями на стенах - последний тренд
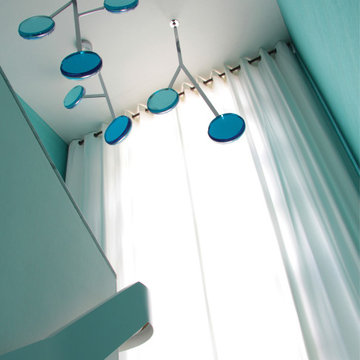
Le film culte de 1955 avec Cary Grant et Grace Kelly "To Catch a Thief" a été l'une des principales source d'inspiration pour la conception de cet appartement glamour en duplex près de Milan. Le Studio Catoir a eu carte blanche pour la conception et l'esthétique de l'appartement. Tous les meubles, qu'ils soient amovibles ou intégrés, sont signés Studio Catoir, la plupart sur mesure, de même que les cheminées, la menuiserie, les poignées de porte et les tapis. Un appartement plein de caractère et de personnalité, avec des touches ludiques et des influences rétro dans certaines parties de l'appartement.
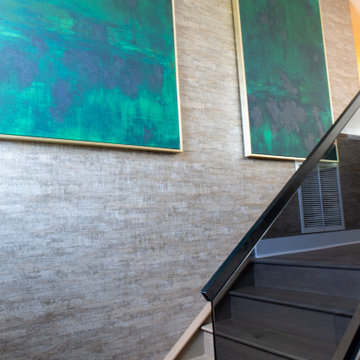
Gallery description*
Step into a world that redefines the classic notion of a man's space. What you'll find here is a perfect blend of bold, dark tones and abundant natural light that sets the stage for a captivating experience, changing with the rhythm of the day.
Gone are the days of a typical "mancave." Instead, welcome to a realm where sophistication takes center stage, partnered with a touch of modern charm. This place isn't just a living space; it's a reflection of its owner's personality, effortlessly combining sleek elegance with masculine details that speak volumes.
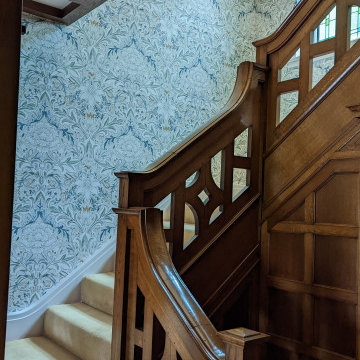
Beautiful Morris & Co. wallpaper supplied and installed by the Drew Decor team in Sheffield on this amazing staircase.
Стильный дизайн: лестница в классическом стиле с обоями на стенах - последний тренд
Стильный дизайн: лестница в классическом стиле с обоями на стенах - последний тренд
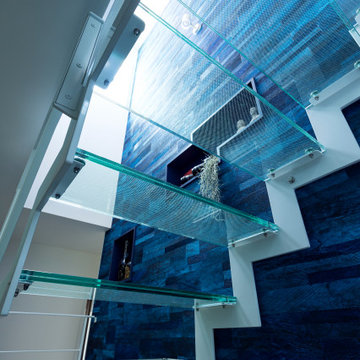
鉄骨階段は透明の踏板ガラスをセレクトし透明感をだしつつも動きがでるイナズマ階段に。上部から差し込む光が深みのあるブルーの壁紙を引き立て洗練さと上質さを生み出します。
На фото: лестница в стиле модернизм с стеклянными ступенями и обоями на стенах с
На фото: лестница в стиле модернизм с стеклянными ступенями и обоями на стенах с
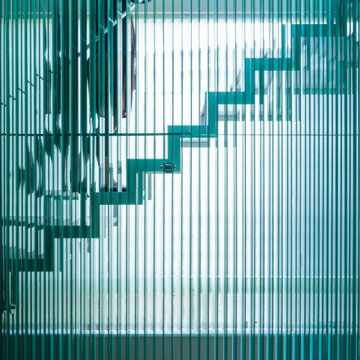
Стильный дизайн: лестница на больцах в стиле модернизм с деревянными ступенями, металлическими перилами и обоями на стенах без подступенок - последний тренд
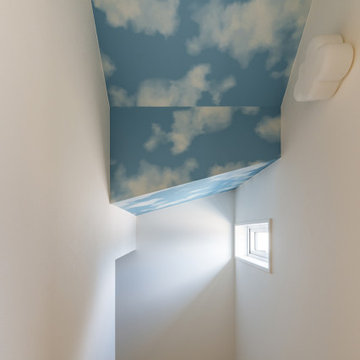
階段下スペースを利用し、ワンちゃんのスペースをつくりました。
そのため床はフローリングにしています。
Свежая идея для дизайна: маленькая лестница с обоями на стенах для на участке и в саду - отличное фото интерьера
Свежая идея для дизайна: маленькая лестница с обоями на стенах для на участке и в саду - отличное фото интерьера
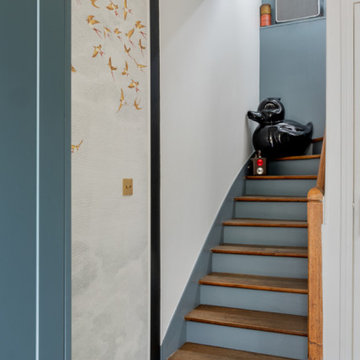
S'inspirer du colombage, le décor de la
maçonnerie de façade, en
jouant des pleins et des
vides, mais aussi des lignes
horizontales et verticales
Свежая идея для дизайна: маленькая угловая лестница в современном стиле с деревянными ступенями, крашенными деревянными подступенками, деревянными перилами, обоями на стенах и кладовкой или шкафом под ней для на участке и в саду - отличное фото интерьера
Свежая идея для дизайна: маленькая угловая лестница в современном стиле с деревянными ступенями, крашенными деревянными подступенками, деревянными перилами, обоями на стенах и кладовкой или шкафом под ней для на участке и в саду - отличное фото интерьера
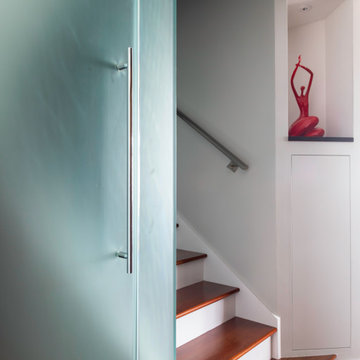
This beautiful staircase creates the perfect touch of art to a small area. The gray textured wallpaper accent the climbing wall to add contrast to the other white walls and light brown stairs. Silver handrails line the staircase and are matched with the chandelier. A half-wall made of glass is illuminated by LED lights hidden in the baseboards. At the bottom of the staircase, a fogged glass coat closet is featured along with a niche that has a Caesarstone jet black countertop piece.
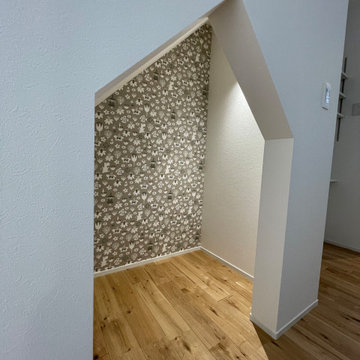
Пример оригинального дизайна: прямая деревянная лестница среднего размера в скандинавском стиле с деревянными ступенями, металлическими перилами, обоями на стенах и кладовкой или шкафом под ней
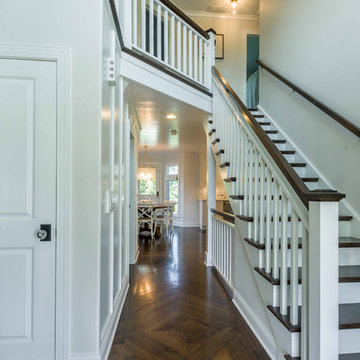
This 1990s brick home had decent square footage and a massive front yard, but no way to enjoy it. Each room needed an update, so the entire house was renovated and remodeled, and an addition was put on over the existing garage to create a symmetrical front. The old brown brick was painted a distressed white.
The 500sf 2nd floor addition includes 2 new bedrooms for their teen children, and the 12'x30' front porch lanai with standing seam metal roof is a nod to the homeowners' love for the Islands. Each room is beautifully appointed with large windows, wood floors, white walls, white bead board ceilings, glass doors and knobs, and interior wood details reminiscent of Hawaiian plantation architecture.
The kitchen was remodeled to increase width and flow, and a new laundry / mudroom was added in the back of the existing garage. The master bath was completely remodeled. Every room is filled with books, and shelves, many made by the homeowner.
Project photography by Kmiecik Imagery.
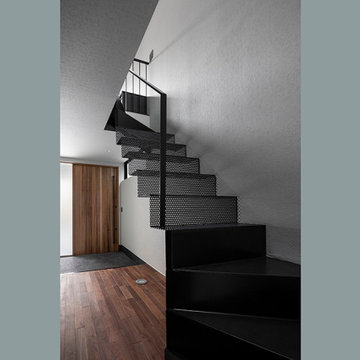
На фото: металлическая лестница на больцах, среднего размера в современном стиле с металлическими ступенями, металлическими перилами и обоями на стенах с
Бирюзовая лестница с обоями на стенах – фото дизайна интерьера
1
