Бирюзовая лестница с деревянными ступенями – фото дизайна интерьера
Сортировать:
Бюджет
Сортировать:Популярное за сегодня
1 - 20 из 390 фото
1 из 3

This foyer was updated with the addition of white paneling and new herringbone hardwood floors with a walnut border. The walls are covered in a navy blue grasscloth wallpaper from Thibaut. A navy and white geometric patterned stair-runner, held in place with stair rods capped with pineapple finials, further contributes to the home's coastal feel.
Photo by Mike Mroz of Michael Robert Construction

A custom designed and fabricated metal and wood spiral staircase that goes directly from the upper level to the garden; it uses space efficiently as well as providing a stunning architectural element. Costarella Architects, Robert Vente Photography
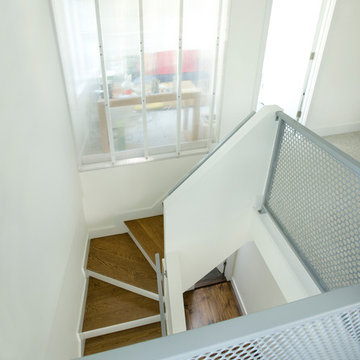
Eric Roth
Стильный дизайн: большая изогнутая лестница в современном стиле с деревянными ступенями и крашенными деревянными подступенками - последний тренд
Стильный дизайн: большая изогнутая лестница в современном стиле с деревянными ступенями и крашенными деревянными подступенками - последний тренд

The all-glass wine cellar is the focal point of this great room in a beautiful, high-end West Vancouver home.
Learn more about this project at http://bluegrousewinecellars.com/West-Vancouver-Custom-Wine-Cellars-Contemporary-Project.html
Photo Credit: Kent Kallberg
1621 Welch St North Vancouver, BC V7P 2Y2 (604) 929-3180 - bluegrousewinecellars.com
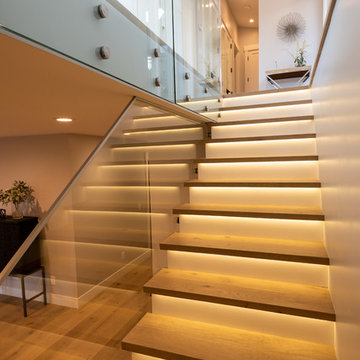
Идея дизайна: прямая деревянная лестница среднего размера в стиле модернизм с деревянными ступенями и стеклянными перилами

Elegant curved staircase
Sarah Musumeci Photography
Свежая идея для дизайна: большая изогнутая лестница в классическом стиле с деревянными ступенями и крашенными деревянными подступенками - отличное фото интерьера
Свежая идея для дизайна: большая изогнутая лестница в классическом стиле с деревянными ступенями и крашенными деревянными подступенками - отличное фото интерьера

John Cole Photography
Источник вдохновения для домашнего уюта: п-образная деревянная лестница в современном стиле с деревянными ступенями и перилами из тросов
Источник вдохновения для домашнего уюта: п-образная деревянная лестница в современном стиле с деревянными ступенями и перилами из тросов

Greg Wilson
Источник вдохновения для домашнего уюта: большая лестница в стиле модернизм с деревянными ступенями и стеклянными перилами
Источник вдохновения для домашнего уюта: большая лестница в стиле модернизм с деревянными ступенями и стеклянными перилами
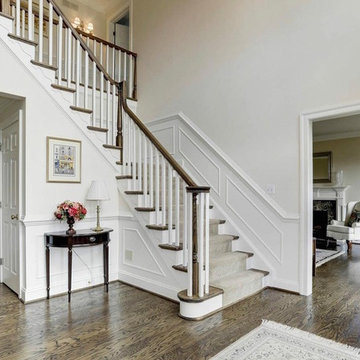
На фото: большая угловая лестница в классическом стиле с деревянными перилами, деревянными ступенями и крашенными деревянными подступенками

Photography by Brad Knipstein
Стильный дизайн: большая угловая деревянная лестница в стиле кантри с деревянными ступенями, металлическими перилами и стенами из вагонки - последний тренд
Стильный дизайн: большая угловая деревянная лестница в стиле кантри с деревянными ступенями, металлическими перилами и стенами из вагонки - последний тренд

Ben Hosking Photography
Свежая идея для дизайна: п-образная деревянная лестница среднего размера в классическом стиле с деревянными ступенями и кладовкой или шкафом под ней - отличное фото интерьера
Свежая идея для дизайна: п-образная деревянная лестница среднего размера в классическом стиле с деревянными ступенями и кладовкой или шкафом под ней - отличное фото интерьера
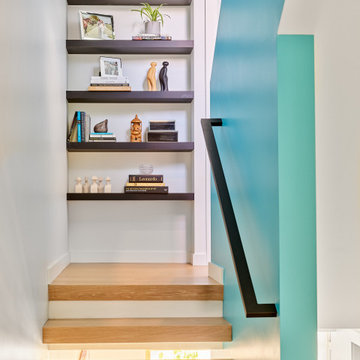
Источник вдохновения для домашнего уюта: маленькая п-образная лестница в современном стиле с деревянными ступенями и металлическими перилами без подступенок для на участке и в саду

Contractor: Jason Skinner of Bay Area Custom Homes.
Photography by Michele Lee Willson
Свежая идея для дизайна: огромная п-образная лестница в современном стиле с деревянными ступенями, крашенными деревянными подступенками и стеклянными перилами - отличное фото интерьера
Свежая идея для дизайна: огромная п-образная лестница в современном стиле с деревянными ступенями, крашенными деревянными подступенками и стеклянными перилами - отличное фото интерьера
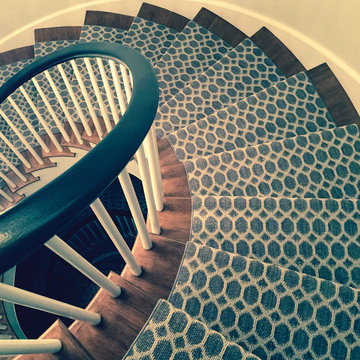
Tracery Carpet on Stairs
Идея дизайна: большая изогнутая лестница в современном стиле с деревянными ступенями и крашенными деревянными подступенками
Идея дизайна: большая изогнутая лестница в современном стиле с деревянными ступенями и крашенными деревянными подступенками
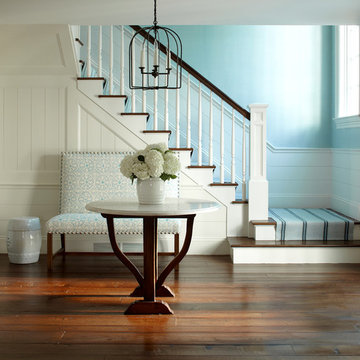
Phillip Ennis Photography
Пример оригинального дизайна: большая п-образная лестница в морском стиле с деревянными перилами, деревянными ступенями и крашенными деревянными подступенками
Пример оригинального дизайна: большая п-образная лестница в морском стиле с деревянными перилами, деревянными ступенями и крашенными деревянными подступенками
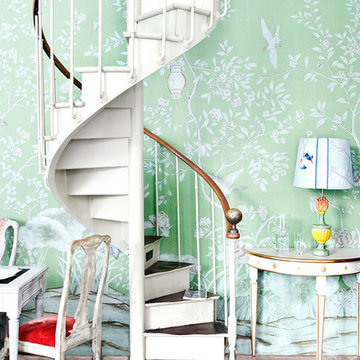
На фото: маленькая винтовая лестница в стиле шебби-шик с деревянными ступенями и крашенными деревянными подступенками для на участке и в саду с
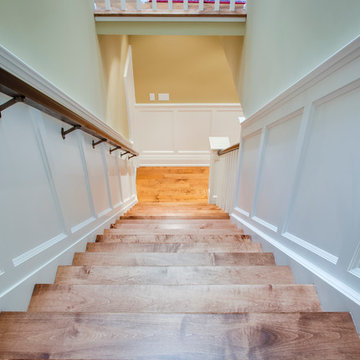
Идея дизайна: прямая лестница среднего размера в стиле кантри с деревянными ступенями и крашенными деревянными подступенками

Идея дизайна: лестница на больцах, среднего размера в стиле модернизм с деревянными ступенями и металлическими перилами без подступенок
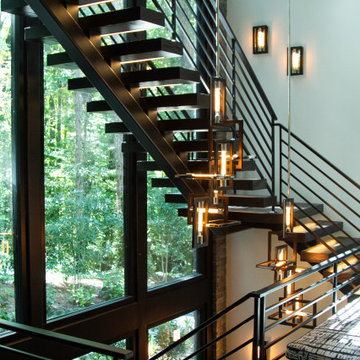
Custom white oak quartersawn stair treads crafted from logs remove from the client's property.
Свежая идея для дизайна: лестница на больцах в стиле модернизм с деревянными ступенями и металлическими перилами - отличное фото интерьера
Свежая идея для дизайна: лестница на больцах в стиле модернизм с деревянными ступенями и металлическими перилами - отличное фото интерьера
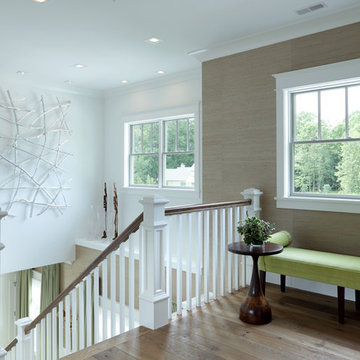
Builder: Homes by True North
Interior Designer: L. Rose Interiors
Photographer: M-Buck Studio
This charming house wraps all of the conveniences of a modern, open concept floor plan inside of a wonderfully detailed modern farmhouse exterior. The front elevation sets the tone with its distinctive twin gable roofline and hipped main level roofline. Large forward facing windows are sheltered by a deep and inviting front porch, which is further detailed by its use of square columns, rafter tails, and old world copper lighting.
Inside the foyer, all of the public spaces for entertaining guests are within eyesight. At the heart of this home is a living room bursting with traditional moldings, columns, and tiled fireplace surround. Opposite and on axis with the custom fireplace, is an expansive open concept kitchen with an island that comfortably seats four. During the spring and summer months, the entertainment capacity of the living room can be expanded out onto the rear patio featuring stone pavers, stone fireplace, and retractable screens for added convenience.
When the day is done, and it’s time to rest, this home provides four separate sleeping quarters. Three of them can be found upstairs, including an office that can easily be converted into an extra bedroom. The master suite is tucked away in its own private wing off the main level stair hall. Lastly, more entertainment space is provided in the form of a lower level complete with a theatre room and exercise space.
Бирюзовая лестница с деревянными ступенями – фото дизайна интерьера
1