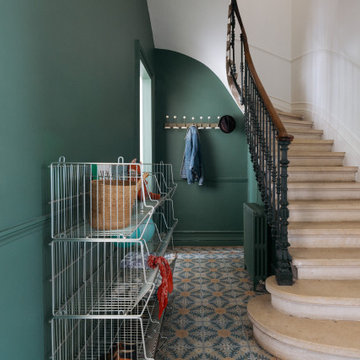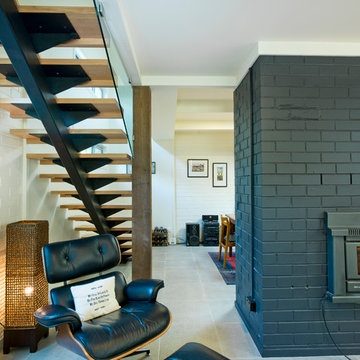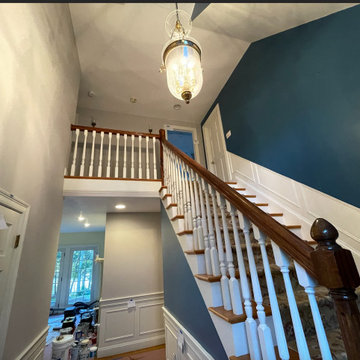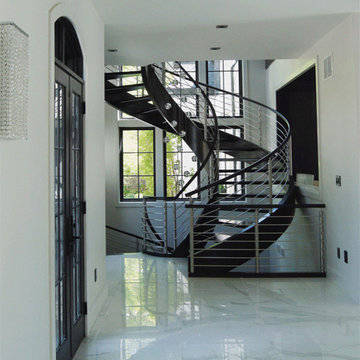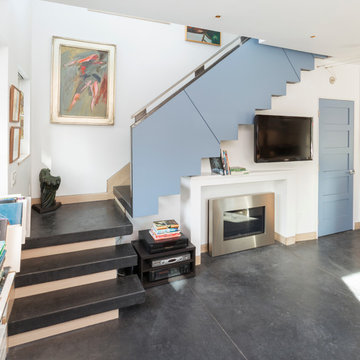Бирюзовая лестница – фото дизайна интерьера
Сортировать:
Бюджет
Сортировать:Популярное за сегодня
141 - 160 из 3 190 фото
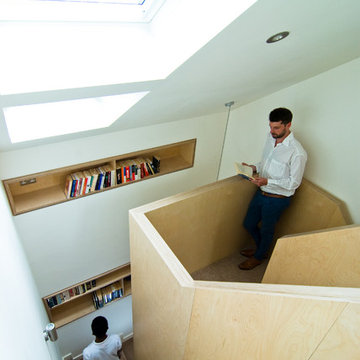
Пример оригинального дизайна: маленькая п-образная лестница в современном стиле с ступенями с ковровым покрытием и ковровыми подступенками для на участке и в саду
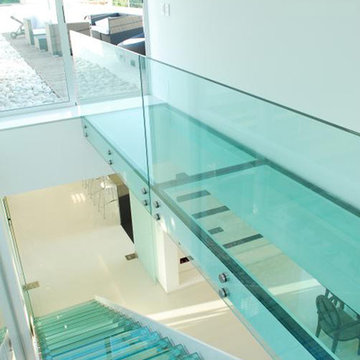
Pilar House (2010)
Project, Works Management and Construction
Location Altos de Pilar Country Club, Pilar, Buenos Aires, Argentina
Total Area 706 m²
Photo Eugenio Valentini
Principal> Arq. Alejandro Amoedo
Lead Designer> Arq. Lucas D’Adamo Baumann
Project Manager> Hernan Montes de Oca
Collaborators> Federico Segretin Sueyro, Luciana Flores, Fausto Cristini
This weekend house was designed on a large lot. Framed by two large walls placed orthogonally over one of the corners of the lot, an H-shaped layout was designed, dividing the lot in three well differentiated areas. To the front, there is the access driveway for cars and pedestrians; on the northeastern side, there is the pool and leisure area; and, finally, on the southern side, there is the service and garage area. The plan is very big and more developed on the ground floor, which allowed for the creation of a big terrace that benefits from the views onto the garden and the swimming pool and also articulates functionally the private area of the upper floor bedrooms with the playroom and the gallery on the ground floor.
The white image with pure lines of this house, inspired in the Bauhaus principles where form follows function, is broken by some walls paneled in black slates, steel, wood and mainly by large glass areas that are integrated into the views and natural light in all its rooms.
From the front of the lot, we access the house under a folded wall that organizes the main hall and we face an inner yard around which we find: the sitting room, half a level below, and the formal dining room, after which is the home theater room, especially conditioned for its function. The large cantilever proposed by the upper floor over the sitting room forms a semi-covered sector adjacent to it where a sunken space especially devised for leisure was designed over a wooden deck. It is accompanied by a double-sided fireplace which may be seen from the inside and from the outside. The access sector is completed with a wardrobe, a toilet and a guest bedroom with private bathroom, profiting from exclusive views onto an inner yard created by the stone wall that surrounds these sectors.
In the center of the H there is the family area, made up of the kitchen, the informal dining room and the main gallery, which connects it to the playroom and the barbecue area.
From the kitchen, access may be gained to the southern sector, comprising the service area and used as secondary access from the garages. A laundry, a pantry, a bedroom with bathroom, a storage room, a full bathroom with sauna for the pool and playroom make up this sector.
The upper floor includes the master suite with bathroom, walk-in closet and views onto the garden; the girls' suite is made up of two bedrooms that may be integrated into a common playroom and a bathroom shared with the rest areas.
From the central hall in double height, access is gained to the terrace through a steel and glass bridge that connects it to the stairs made of the same materials.
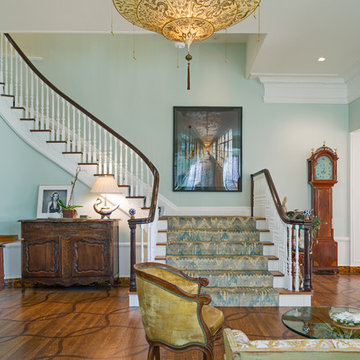
Richard Mandelkorn
Свежая идея для дизайна: изогнутая лестница в викторианском стиле с деревянными ступенями и крашенными деревянными подступенками - отличное фото интерьера
Свежая идея для дизайна: изогнутая лестница в викторианском стиле с деревянными ступенями и крашенными деревянными подступенками - отличное фото интерьера
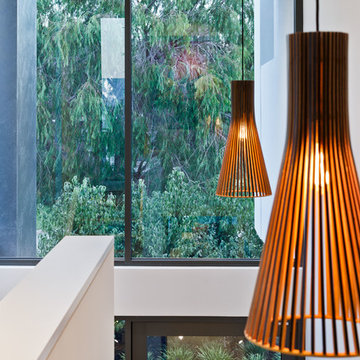
Crib Creative
Пример оригинального дизайна: лестница на больцах, среднего размера в современном стиле с деревянными ступенями без подступенок
Пример оригинального дизайна: лестница на больцах, среднего размера в современном стиле с деревянными ступенями без подступенок
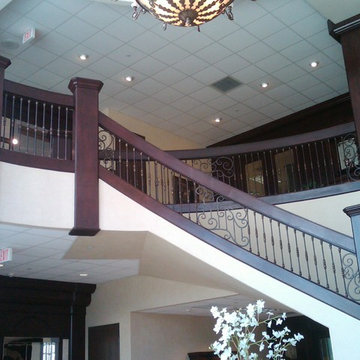
Built by: John Bice Custom Woodwork & Trim
Пример оригинального дизайна: большая изогнутая металлическая лестница в стиле модернизм с деревянными ступенями, деревянными перилами и деревянными стенами
Пример оригинального дизайна: большая изогнутая металлическая лестница в стиле модернизм с деревянными ступенями, деревянными перилами и деревянными стенами
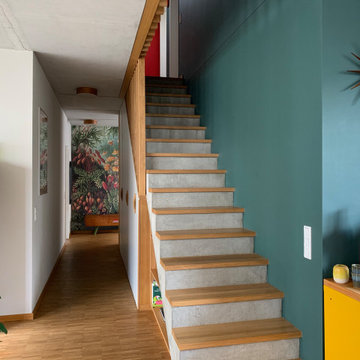
На фото: прямая бетонная лестница в современном стиле с деревянными ступенями, деревянными перилами и обоями на стенах
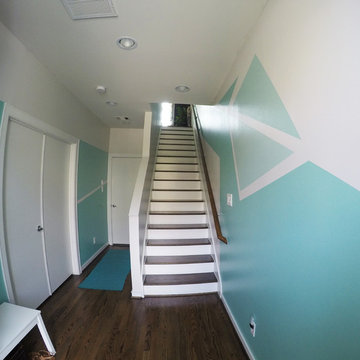
Пример оригинального дизайна: прямая лестница среднего размера в стиле модернизм с деревянными ступенями, крашенными деревянными подступенками и деревянными перилами
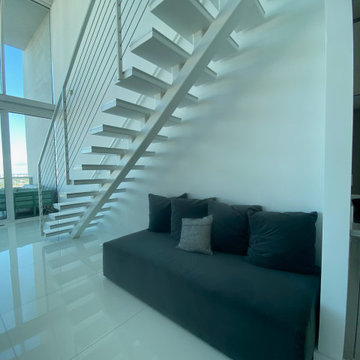
Interior Design , Furnishing and Accessorizing for an existing condo in 10 Museum in Miami, FL.
Свежая идея для дизайна: большая прямая лестница в стиле модернизм с ступенями из плитки, подступенками из плитки и металлическими перилами - отличное фото интерьера
Свежая идея для дизайна: большая прямая лестница в стиле модернизм с ступенями из плитки, подступенками из плитки и металлическими перилами - отличное фото интерьера
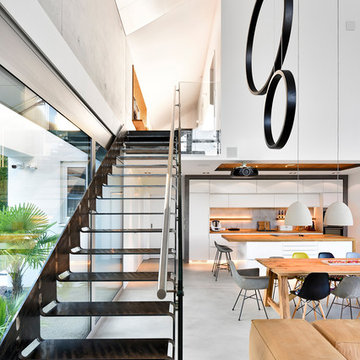
Wohnhaus mit großzügiger Glasfassade, offenem Wohnbereich mit Kamin und Bibliothek. Stahltreppe. Fließender Übergang zwischen Innen und Außenbereich und überdachte Terrasse.
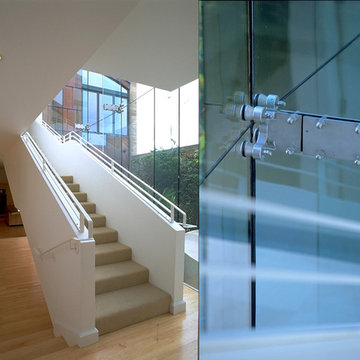
Стильный дизайн: большая прямая лестница в стиле модернизм с ступенями с ковровым покрытием, ковровыми подступенками и металлическими перилами - последний тренд

Contemporary Staircase
Стильный дизайн: огромная прямая металлическая лестница в современном стиле с деревянными ступенями - последний тренд
Стильный дизайн: огромная прямая металлическая лестница в современном стиле с деревянными ступенями - последний тренд
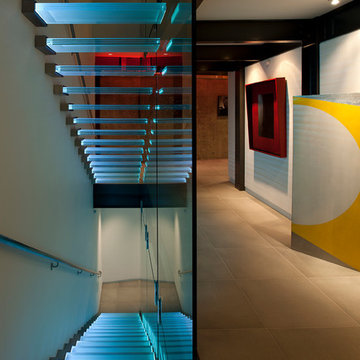
Идея дизайна: прямая лестница среднего размера в стиле модернизм с стеклянными ступенями и стеклянными перилами без подступенок
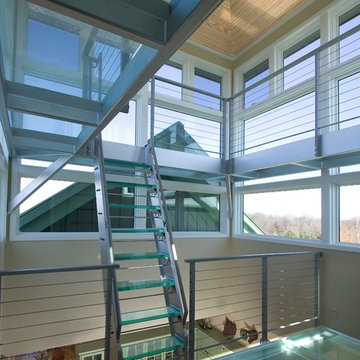
This glass tower offered a fanciful solution to a practical problem. The kitchen in this split-level home was located in the center of the home with no windows. The owner's desire for natural lighting led the architect to design this glass tower above the kitchen which serves double duty as both an observation deck and a glass lid for the kitchen.
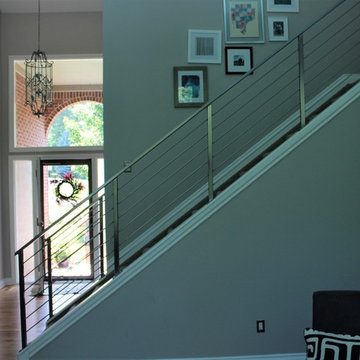
Stainless steel gets a custom satin finish that accents the grey interior space.
Источник вдохновения для домашнего уюта: прямая лестница среднего размера в современном стиле с ступенями с ковровым покрытием, ковровыми подступенками и металлическими перилами
Источник вдохновения для домашнего уюта: прямая лестница среднего размера в современном стиле с ступенями с ковровым покрытием, ковровыми подступенками и металлическими перилами
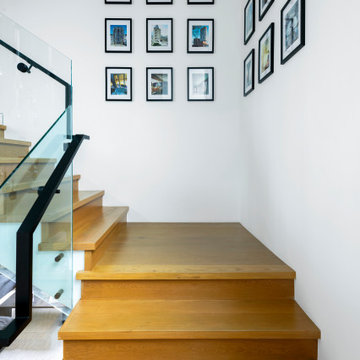
Пример оригинального дизайна: угловая деревянная лестница среднего размера в современном стиле с деревянными ступенями и стеклянными перилами
Бирюзовая лестница – фото дизайна интерьера
8
