Бирюзовая кухня с полом из травертина – фото дизайна интерьера
Сортировать:
Бюджет
Сортировать:Популярное за сегодня
1 - 20 из 48 фото

PHILLIP ENNIS
На фото: большая п-образная кухня в стиле неоклассика (современная классика) с с полувстраиваемой мойкой (с передним бортиком), белыми фасадами, белым фартуком, островом, мраморной столешницей, полом из травертина, бежевым полом, фасадами с утопленной филенкой и эркером
На фото: большая п-образная кухня в стиле неоклассика (современная классика) с с полувстраиваемой мойкой (с передним бортиком), белыми фасадами, белым фартуком, островом, мраморной столешницей, полом из травертина, бежевым полом, фасадами с утопленной филенкой и эркером
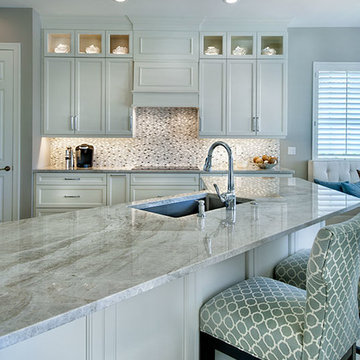
На фото: кухня в стиле неоклассика (современная классика) с врезной мойкой, фасадами в стиле шейкер, белыми фасадами, столешницей из кварцита, белым фартуком, фартуком из плитки мозаики, техникой из нержавеющей стали, полом из травертина и островом с

Источник вдохновения для домашнего уюта: кухня в стиле кантри с с полувстраиваемой мойкой (с передним бортиком), столешницей из талькохлорита, фартуком цвета металлик, техникой из нержавеющей стали, полом из травертина, островом и фасадами в стиле шейкер
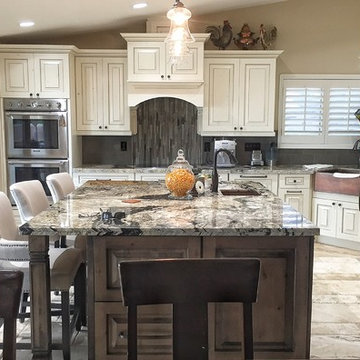
Painted white, knotty alder distressed kitchen cabinets with a dark stained wood island for contrast. The counter tops are a group 5 granite to get a more unique pattern and the backsplash is a dark glass custom sheet. The floors are travertine that flows from indoor to the custom outdoor bar out back. The pantry door is a barn door that is stain matched to blend with the island. Beautiful "Traditional" kitchen design. Enjoy!
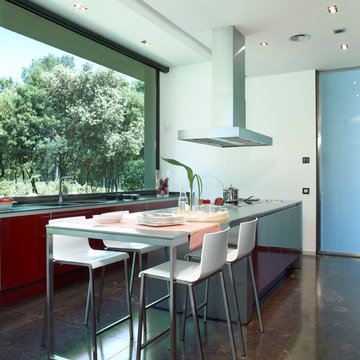
На фото: отдельная, параллельная кухня среднего размера в современном стиле с двойной мойкой, плоскими фасадами, островом, красными фасадами, техникой из нержавеющей стали, полом из травертина и барной стойкой
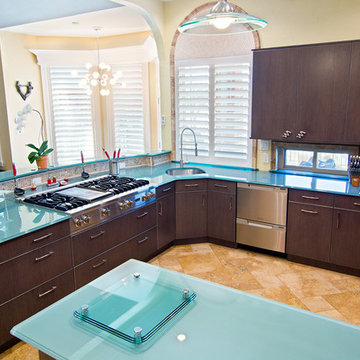
Источник вдохновения для домашнего уюта: большая п-образная кухня в стиле фьюжн с обеденным столом, врезной мойкой, плоскими фасадами, темными деревянными фасадами, стеклянной столешницей, техникой из нержавеющей стали, полом из травертина и бирюзовой столешницей
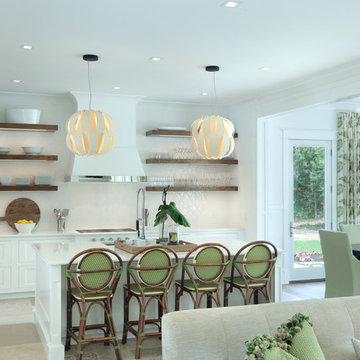
Builder: Homes by True North
Interior Designer: L. Rose Interiors
Photographer: M-Buck Studio
This charming house wraps all of the conveniences of a modern, open concept floor plan inside of a wonderfully detailed modern farmhouse exterior. The front elevation sets the tone with its distinctive twin gable roofline and hipped main level roofline. Large forward facing windows are sheltered by a deep and inviting front porch, which is further detailed by its use of square columns, rafter tails, and old world copper lighting.
Inside the foyer, all of the public spaces for entertaining guests are within eyesight. At the heart of this home is a living room bursting with traditional moldings, columns, and tiled fireplace surround. Opposite and on axis with the custom fireplace, is an expansive open concept kitchen with an island that comfortably seats four. During the spring and summer months, the entertainment capacity of the living room can be expanded out onto the rear patio featuring stone pavers, stone fireplace, and retractable screens for added convenience.
When the day is done, and it’s time to rest, this home provides four separate sleeping quarters. Three of them can be found upstairs, including an office that can easily be converted into an extra bedroom. The master suite is tucked away in its own private wing off the main level stair hall. Lastly, more entertainment space is provided in the form of a lower level complete with a theatre room and exercise space.

Inside view of pantry showing stainless steel mesh drawer fronts for dry-good storage and adjustable shelves.
На фото: п-образная кухня среднего размера в классическом стиле с кладовкой, открытыми фасадами, серыми фасадами, бежевым полом и полом из травертина без острова
На фото: п-образная кухня среднего размера в классическом стиле с кладовкой, открытыми фасадами, серыми фасадами, бежевым полом и полом из травертина без острова

Steven Brooke Studios
Свежая идея для дизайна: большая параллельная кухня в классическом стиле с обеденным столом, фасадами с утопленной филенкой, белыми фасадами, коричневым фартуком, фартуком из каменной плиты, техникой под мебельный фасад, полом из травертина, бежевым полом, врезной мойкой, гранитной столешницей, двумя и более островами, коричневой столешницей и шторами на окнах - отличное фото интерьера
Свежая идея для дизайна: большая параллельная кухня в классическом стиле с обеденным столом, фасадами с утопленной филенкой, белыми фасадами, коричневым фартуком, фартуком из каменной плиты, техникой под мебельный фасад, полом из травертина, бежевым полом, врезной мойкой, гранитной столешницей, двумя и более островами, коричневой столешницей и шторами на окнах - отличное фото интерьера
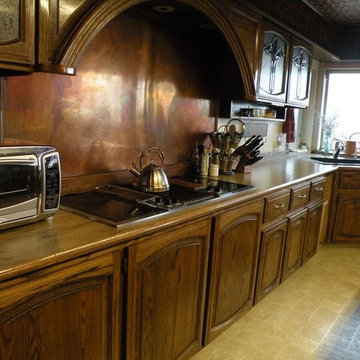
Идея дизайна: большая угловая кухня в классическом стиле с обеденным столом, накладной мойкой, фасадами с выступающей филенкой, фасадами цвета дерева среднего тона, деревянной столешницей, фартуком цвета металлик, полом из травертина, островом и черной техникой
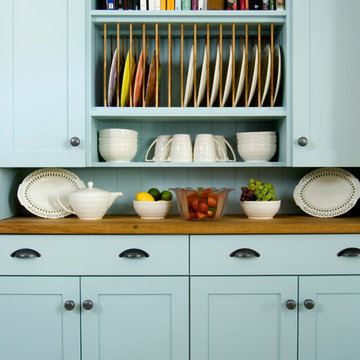
На фото: кухня в стиле кантри с с полувстраиваемой мойкой (с передним бортиком), фасадами в стиле шейкер, синими фасадами, гранитной столешницей, синим фартуком, фартуком из стекла, техникой из нержавеющей стали и полом из травертина с

Traditional Formal Kitchen with Amazing Hood
На фото: огромная угловая кухня в классическом стиле с стеклянными фасадами, белыми фасадами, обеденным столом, врезной мойкой, гранитной столешницей, разноцветным фартуком, фартуком из гранита, техникой из нержавеющей стали, полом из травертина, островом, коричневым полом и бежевой столешницей с
На фото: огромная угловая кухня в классическом стиле с стеклянными фасадами, белыми фасадами, обеденным столом, врезной мойкой, гранитной столешницей, разноцветным фартуком, фартуком из гранита, техникой из нержавеющей стали, полом из травертина, островом, коричневым полом и бежевой столешницей с
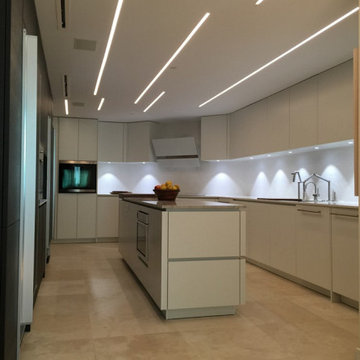
На фото: параллельная кухня среднего размера в стиле модернизм с плоскими фасадами, белыми фасадами, техникой из нержавеющей стали, островом, гранитной столешницей и полом из травертина с
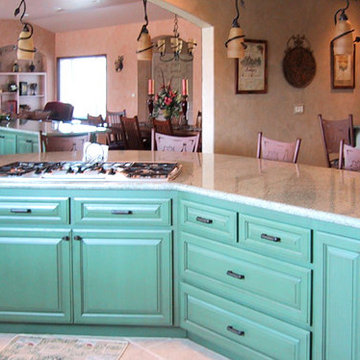
Идея дизайна: угловая кухня-гостиная среднего размера в классическом стиле с полом из травертина, двойной мойкой, техникой из нержавеющей стали, фасадами с выступающей филенкой, бирюзовыми фасадами, гранитной столешницей, бежевым фартуком, фартуком из керамической плитки и островом
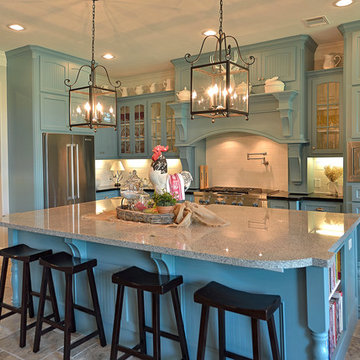
Идея дизайна: отдельная, п-образная кухня среднего размера в стиле кантри с синими фасадами, гранитной столешницей, белым фартуком, фартуком из плитки кабанчик, техникой из нержавеющей стали, полом из травертина и островом
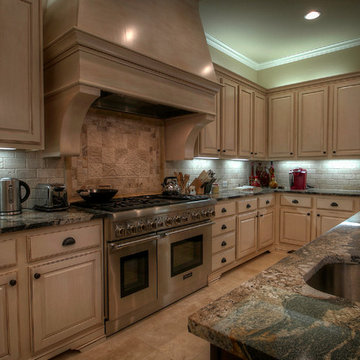
Kitchen
Идея дизайна: кухня в стиле рустика с кладовкой, врезной мойкой, фасадами с выступающей филенкой, белыми фасадами, гранитной столешницей, бежевым фартуком, фартуком из травертина, техникой из нержавеющей стали, полом из травертина, островом, бежевым полом и черной столешницей
Идея дизайна: кухня в стиле рустика с кладовкой, врезной мойкой, фасадами с выступающей филенкой, белыми фасадами, гранитной столешницей, бежевым фартуком, фартуком из травертина, техникой из нержавеющей стали, полом из травертина, островом, бежевым полом и черной столешницей
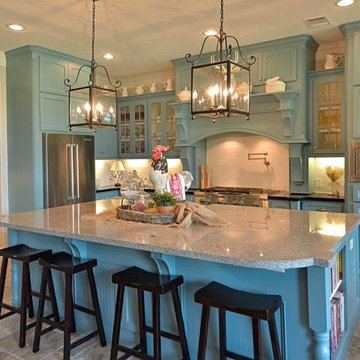
Источник вдохновения для домашнего уюта: угловая кухня-гостиная среднего размера в классическом стиле с с полувстраиваемой мойкой (с передним бортиком), фасадами с утопленной филенкой, синими фасадами, столешницей из кварцевого агломерата, белым фартуком, фартуком из плитки кабанчик, техникой из нержавеющей стали, полом из травертина и островом
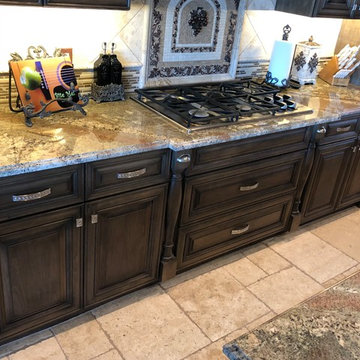
Raised panel, stained wood cabinets with a contrasting painted cream island set the Traditional tone for this expansive kitchen project. The counter tops are a combination of polished earth tone granite in the kitchen and prep island, and matte finished quartzite for the serving island. The floors are engineered wood that transitions into travertine. And we also used a combination of travertine and a custom tile pattern for the backsplash and trim around the hood. Enjoy!
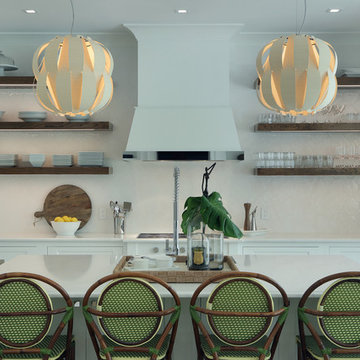
Builder: Homes by True North
Interior Designer: L. Rose Interiors
Photographer: M-Buck Studio
This charming house wraps all of the conveniences of a modern, open concept floor plan inside of a wonderfully detailed modern farmhouse exterior. The front elevation sets the tone with its distinctive twin gable roofline and hipped main level roofline. Large forward facing windows are sheltered by a deep and inviting front porch, which is further detailed by its use of square columns, rafter tails, and old world copper lighting.
Inside the foyer, all of the public spaces for entertaining guests are within eyesight. At the heart of this home is a living room bursting with traditional moldings, columns, and tiled fireplace surround. Opposite and on axis with the custom fireplace, is an expansive open concept kitchen with an island that comfortably seats four. During the spring and summer months, the entertainment capacity of the living room can be expanded out onto the rear patio featuring stone pavers, stone fireplace, and retractable screens for added convenience.
When the day is done, and it’s time to rest, this home provides four separate sleeping quarters. Three of them can be found upstairs, including an office that can easily be converted into an extra bedroom. The master suite is tucked away in its own private wing off the main level stair hall. Lastly, more entertainment space is provided in the form of a lower level complete with a theatre room and exercise space.
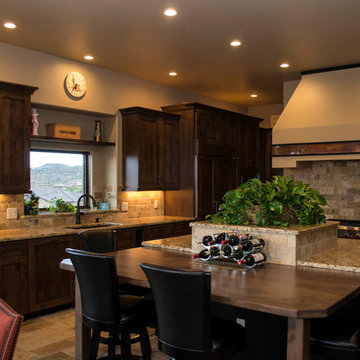
Built by Keystone Custom Builders, Inc.
Photo by Shana Eddy
На фото: большая кухня в стиле неоклассика (современная классика) с обеденным столом и полом из травертина с
На фото: большая кухня в стиле неоклассика (современная классика) с обеденным столом и полом из травертина с
Бирюзовая кухня с полом из травертина – фото дизайна интерьера
1