Бирюзовая гостиная комната с угловым камином – фото дизайна интерьера
Сортировать:
Бюджет
Сортировать:Популярное за сегодня
1 - 20 из 86 фото
1 из 3
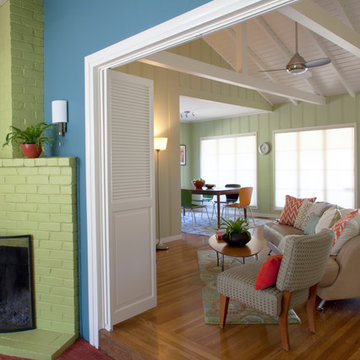
Photo by Margot Hartford
Styling by Kelly Berg
Color design by Rachel Perls
Стильный дизайн: гостиная комната среднего размера в морском стиле с зелеными стенами, паркетным полом среднего тона, угловым камином и фасадом камина из кирпича - последний тренд
Стильный дизайн: гостиная комната среднего размера в морском стиле с зелеными стенами, паркетным полом среднего тона, угловым камином и фасадом камина из кирпича - последний тренд

На фото: парадная, открытая гостиная комната среднего размера в стиле модернизм с синими стенами, паркетным полом среднего тона и угловым камином без телевизора

Henrik Nero
Свежая идея для дизайна: изолированная, парадная гостиная комната среднего размера в скандинавском стиле с серыми стенами, деревянным полом, угловым камином и фасадом камина из плитки - отличное фото интерьера
Свежая идея для дизайна: изолированная, парадная гостиная комната среднего размера в скандинавском стиле с серыми стенами, деревянным полом, угловым камином и фасадом камина из плитки - отличное фото интерьера
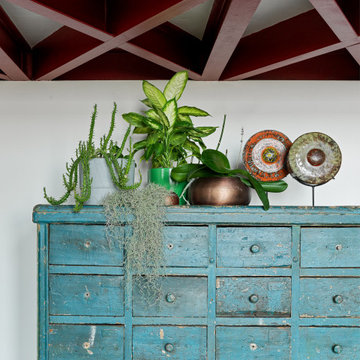
Авторы проекта:
Макс Жуков
Виктор Штефан
Стиль: Даша Соболева
Фото: Сергей Красюк
Идея дизайна: двухуровневая гостиная комната среднего размера в стиле лофт с белыми стенами, паркетным полом среднего тона, угловым камином, фасадом камина из металла, телевизором на стене и синим полом
Идея дизайна: двухуровневая гостиная комната среднего размера в стиле лофт с белыми стенами, паркетным полом среднего тона, угловым камином, фасадом камина из металла, телевизором на стене и синим полом

This holistic project involved the design of a completely new space layout, as well as searching for perfect materials, furniture, decorations and tableware to match the already existing elements of the house.
The key challenge concerning this project was to improve the layout, which was not functional and proportional.
Balance on the interior between contemporary and retro was the key to achieve the effect of a coherent and welcoming space.
Passionate about vintage, the client possessed a vast selection of old trinkets and furniture.
The main focus of the project was how to include the sideboard,(from the 1850’s) which belonged to the client’s grandmother, and how to place harmoniously within the aerial space. To create this harmony, the tones represented on the sideboard’s vitrine were used as the colour mood for the house.
The sideboard was placed in the central part of the space in order to be visible from the hall, kitchen, dining room and living room.
The kitchen fittings are aligned with the worktop and top part of the chest of drawers.
Green-grey glazing colour is a common element of all of the living spaces.
In the the living room, the stage feeling is given by it’s main actor, the grand piano and the cabinets of curiosities, which were rearranged around it to create that effect.
A neutral background consisting of the combination of soft walls and
minimalist furniture in order to exhibit retro elements of the interior.
Long live the vintage!
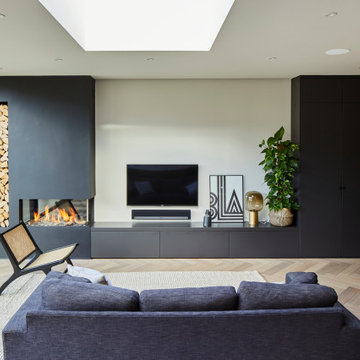
На фото: открытая гостиная комната в современном стиле с бежевыми стенами, светлым паркетным полом, бежевым полом, угловым камином, фасадом камина из штукатурки, телевизором на стене и синим диваном с
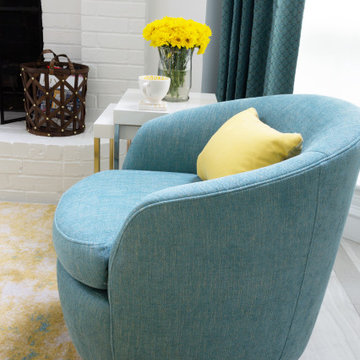
This remodel was for a family moving from Dallas to The Woodlands/Spring Area. They wanted to find a home in the area that they could remodel to their more modern style. Design kid-friendly for two young children and two dogs. You don't have to sacrifice good design for family-friendly.
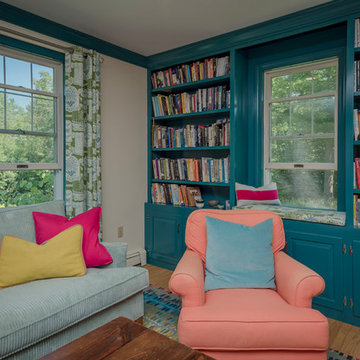
На фото: парадная, изолированная гостиная комната среднего размера в стиле фьюжн с светлым паркетным полом, угловым камином, фасадом камина из кирпича, коричневым полом и разноцветными стенами без телевизора с

A mixture of classic construction and modern European furnishings redefines mountain living in this second home in charming Lahontan in Truckee, California. Designed for an active Bay Area family, this home is relaxed, comfortable and fun.
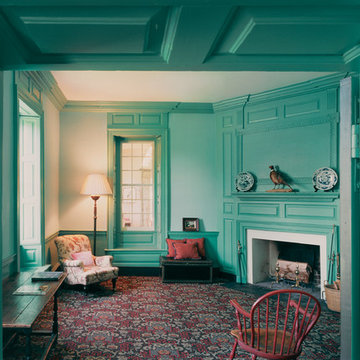
Philip Beaurline
Источник вдохновения для домашнего уюта: парадная, изолированная гостиная комната среднего размера в классическом стиле с зелеными стенами, ковровым покрытием, угловым камином и фасадом камина из штукатурки
Источник вдохновения для домашнего уюта: парадная, изолированная гостиная комната среднего размера в классическом стиле с зелеными стенами, ковровым покрытием, угловым камином и фасадом камина из штукатурки
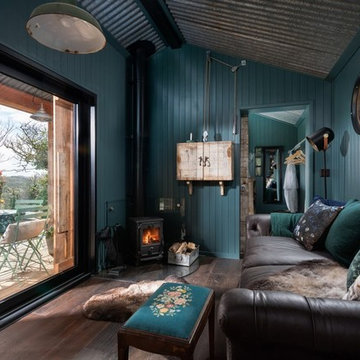
Unique Home Stays
Источник вдохновения для домашнего уюта: маленькая открытая гостиная комната в стиле рустика с синими стенами, темным паркетным полом, угловым камином, фасадом камина из металла, скрытым телевизором и коричневым полом для на участке и в саду
Источник вдохновения для домашнего уюта: маленькая открытая гостиная комната в стиле рустика с синими стенами, темным паркетным полом, угловым камином, фасадом камина из металла, скрытым телевизором и коричневым полом для на участке и в саду
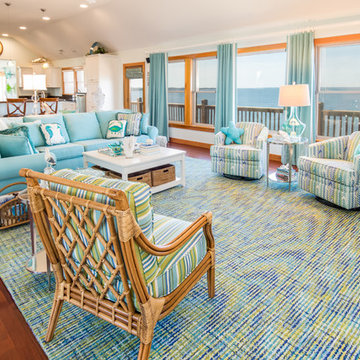
Идея дизайна: большая открытая гостиная комната в морском стиле с синими стенами, паркетным полом среднего тона, угловым камином, фасадом камина из камня, телевизором на стене и коричневым полом
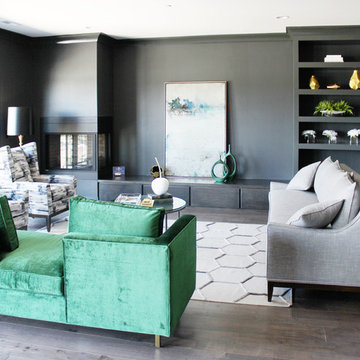
На фото: большая парадная, открытая гостиная комната в современном стиле с серыми стенами, темным паркетным полом, угловым камином и фасадом камина из металла без телевизора
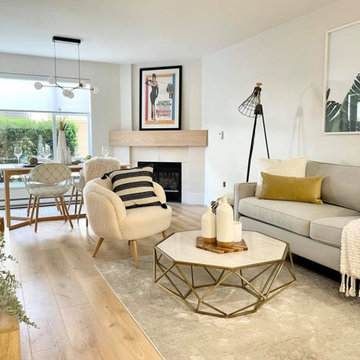
На фото: открытая гостиная комната среднего размера в скандинавском стиле с белыми стенами, полом из ламината, угловым камином и фасадом камина из камня
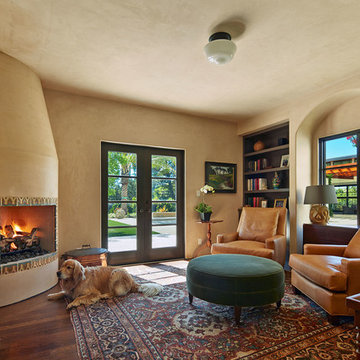
Bruce Damonte
Идея дизайна: изолированная гостиная комната в средиземноморском стиле с бежевыми стенами, угловым камином и фасадом камина из плитки без телевизора
Идея дизайна: изолированная гостиная комната в средиземноморском стиле с бежевыми стенами, угловым камином и фасадом камина из плитки без телевизора

truly the greatest of great rooms...reminds one of a loft yet looks out to the water on all sides and through the odd shaped whimsical windows. bamboo flooring grounds the sky blue walls and runs through out this open floor of kitchen, dining and entertainment spaces. fun with the alternating color upholstered bar stools and the art hi atop the room, give the homeowners the fun they seek to get away to.

The design of the living space is oriented out to the sweeping views of Puget Sound. The vaulted ceiling helps to enhance to openness and connection to the outdoors. Neutral tones intermixed with natural materials create a warm, cozy feel in the space.
Architecture and Design: H2D Architecture + Design
www.h2darchitects.com
#h2darchitects
#edmondsliving
#edmondswaterfronthome
#customhomeedmonds
#residentialarchitect
#
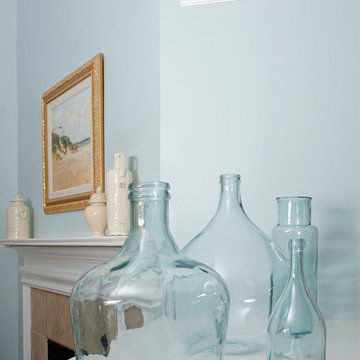
Craig McCausland
Стильный дизайн: открытая гостиная комната среднего размера в классическом стиле с синими стенами, паркетным полом среднего тона, угловым камином и мультимедийным центром - последний тренд
Стильный дизайн: открытая гостиная комната среднего размера в классическом стиле с синими стенами, паркетным полом среднего тона, угловым камином и мультимедийным центром - последний тренд

Идея дизайна: огромная открытая гостиная комната в стиле рустика с фасадом камина из камня и угловым камином
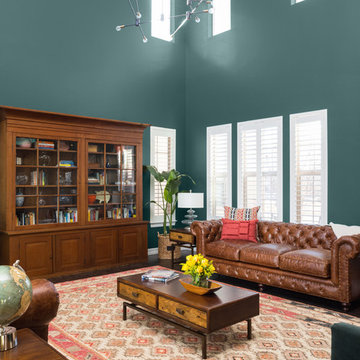
На фото: большая парадная, открытая гостиная комната в стиле ретро с зелеными стенами, темным паркетным полом, угловым камином, фасадом камина из штукатурки и коричневым полом без телевизора
Бирюзовая гостиная комната с угловым камином – фото дизайна интерьера
1