Бирюзовая гостиная комната с белыми стенами – фото дизайна интерьера
Сортировать:
Бюджет
Сортировать:Популярное за сегодня
1 - 20 из 1 453 фото
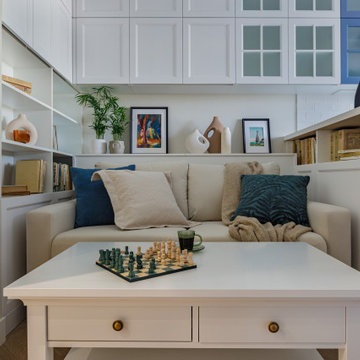
На фото: маленькая открытая гостиная комната в классическом стиле с белыми стенами для на участке и в саду с

We designed this modern family home from scratch with pattern, texture and organic materials and then layered in custom rugs, custom-designed furniture, custom artwork and pieces that pack a punch.

We took advantage of the double volume ceiling height in the living room and added millwork to the stone fireplace, a reclaimed wood beam and a gorgeous, chandelier. The sliding doors lead out to the sundeck and the lake beyond. TV's mounted above fireplaces tend to be a little high for comfortable viewing from the sofa, so this tv is mounted on a pull down bracket for use when the fireplace is not turned on. Floating white oak shelves replaced upper cabinets above the bar area.

Our clients wanted the ultimate modern farmhouse custom dream home. They found property in the Santa Rosa Valley with an existing house on 3 ½ acres. They could envision a new home with a pool, a barn, and a place to raise horses. JRP and the clients went all in, sparing no expense. Thus, the old house was demolished and the couple’s dream home began to come to fruition.
The result is a simple, contemporary layout with ample light thanks to the open floor plan. When it comes to a modern farmhouse aesthetic, it’s all about neutral hues, wood accents, and furniture with clean lines. Every room is thoughtfully crafted with its own personality. Yet still reflects a bit of that farmhouse charm.
Their considerable-sized kitchen is a union of rustic warmth and industrial simplicity. The all-white shaker cabinetry and subway backsplash light up the room. All white everything complimented by warm wood flooring and matte black fixtures. The stunning custom Raw Urth reclaimed steel hood is also a star focal point in this gorgeous space. Not to mention the wet bar area with its unique open shelves above not one, but two integrated wine chillers. It’s also thoughtfully positioned next to the large pantry with a farmhouse style staple: a sliding barn door.
The master bathroom is relaxation at its finest. Monochromatic colors and a pop of pattern on the floor lend a fashionable look to this private retreat. Matte black finishes stand out against a stark white backsplash, complement charcoal veins in the marble looking countertop, and is cohesive with the entire look. The matte black shower units really add a dramatic finish to this luxurious large walk-in shower.
Photographer: Andrew - OpenHouse VC
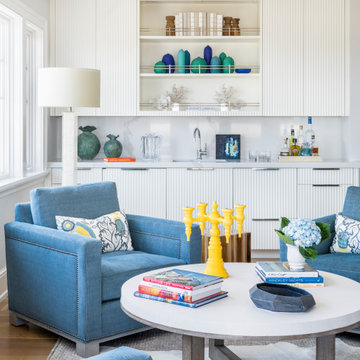
BAR - HEIDI PIRON DESIGN
Пример оригинального дизайна: гостиная комната в морском стиле с домашним баром, белыми стенами и светлым паркетным полом
Пример оригинального дизайна: гостиная комната в морском стиле с домашним баром, белыми стенами и светлым паркетным полом

Идея дизайна: открытая гостиная комната в стиле модернизм с белыми стенами, темным паркетным полом, стандартным камином, фасадом камина из бетона, коричневым полом и кессонным потолком

Пример оригинального дизайна: большая открытая гостиная комната в стиле кантри с белыми стенами, светлым паркетным полом, стандартным камином, фасадом камина из камня, телевизором на стене и бежевым полом

The living room is designed with sloping ceilings up to about 14' tall. The large windows connect the living spaces with the outdoors, allowing for sweeping views of Lake Washington. The north wall of the living room is designed with the fireplace as the focal point.
Design: H2D Architecture + Design
www.h2darchitects.com
#kirklandarchitect
#greenhome
#builtgreenkirkland
#sustainablehome

Lavish Transitional living room with soaring white geometric (octagonal) coffered ceiling and panel molding. The room is accented by black architectural glazing and door trim. The second floor landing/balcony, with glass railing, provides a great view of the two story book-matched marble ribbon fireplace.
Architect: Hierarchy Architecture + Design, PLLC
Interior Designer: JSE Interior Designs
Builder: True North
Photographer: Adam Kane Macchia

Michael Hunter
Источник вдохновения для домашнего уюта: большая гостиная комната в стиле фьюжн с белыми стенами, светлым паркетным полом, стандартным камином, фасадом камина из плитки, телевизором на стене и коричневым полом
Источник вдохновения для домашнего уюта: большая гостиная комната в стиле фьюжн с белыми стенами, светлым паркетным полом, стандартным камином, фасадом камина из плитки, телевизором на стене и коричневым полом

The Louis medium sofa commands the attention of any room. An updated version of a nineteenth-century classic, our take has squared-off, ‘p’ arms, giving the sofa a more contemporary feel, allowing it to fit into homes of any style. Two plump, full-feather seat cushions encourage you to sink into its supportive backrest. What’s more, the sturdy base can split into two on the Large and Grande sizes making it easy to manoeuvre when space is tight. Finished with traditional studwork, the low-level arms allow for uninterrupted, lengthy lounging. Standing to attention on castor legs, Louis’s versatility makes it a hero in any home.

John Ellis for Country Living
Стильный дизайн: огромная открытая гостиная комната в стиле кантри с белыми стенами, светлым паркетным полом, телевизором на стене, коричневым полом и синим диваном - последний тренд
Стильный дизайн: огромная открытая гостиная комната в стиле кантри с белыми стенами, светлым паркетным полом, телевизором на стене, коричневым полом и синим диваном - последний тренд

Brad Montgomery tym Homes
Свежая идея для дизайна: большая открытая гостиная комната:: освещение в стиле неоклассика (современная классика) с стандартным камином, фасадом камина из камня, телевизором на стене, белыми стенами, паркетным полом среднего тона, коричневым полом и ковром на полу - отличное фото интерьера
Свежая идея для дизайна: большая открытая гостиная комната:: освещение в стиле неоклассика (современная классика) с стандартным камином, фасадом камина из камня, телевизором на стене, белыми стенами, паркетным полом среднего тона, коричневым полом и ковром на полу - отличное фото интерьера
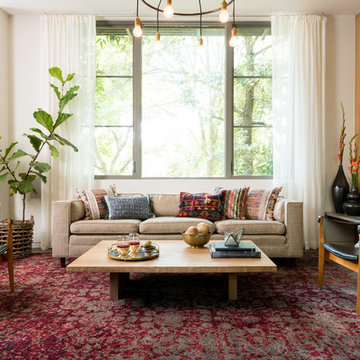
Источник вдохновения для домашнего уюта: гостиная комната в стиле фьюжн с белыми стенами
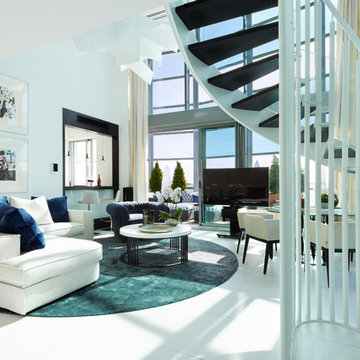
Jordi Miralles
Свежая идея для дизайна: гостиная комната в современном стиле с белыми стенами и полом из керамогранита - отличное фото интерьера
Свежая идея для дизайна: гостиная комната в современном стиле с белыми стенами и полом из керамогранита - отличное фото интерьера
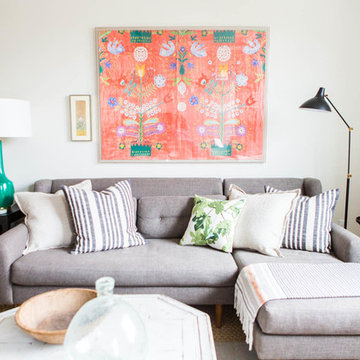
Пример оригинального дизайна: парадная гостиная комната:: освещение в стиле фьюжн с белыми стенами

Shannon McGrath
Идея дизайна: открытая гостиная комната среднего размера в современном стиле с бетонным полом и белыми стенами
Идея дизайна: открытая гостиная комната среднего размера в современном стиле с бетонным полом и белыми стенами

Marty Paoletta, ProMedia Tours
На фото: гостиная комната в стиле неоклассика (современная классика) с горизонтальным камином, фасадом камина из плитки и белыми стенами
На фото: гостиная комната в стиле неоклассика (современная классика) с горизонтальным камином, фасадом камина из плитки и белыми стенами

This remodel of a mid century gem is located in the town of Lincoln, MA a hot bed of modernist homes inspired by Gropius’ own house built nearby in the 1940’s. By the time the house was built, modernism had evolved from the Gropius era, to incorporate the rural vibe of Lincoln with spectacular exposed wooden beams and deep overhangs.
The design rejects the traditional New England house with its enclosing wall and inward posture. The low pitched roofs, open floor plan, and large windows openings connect the house to nature to make the most of its rural setting.
Photo by: Nat Rea Photography

Basement play area for kids
Источник вдохновения для домашнего уюта: гостиная комната в современном стиле с белыми стенами, полом из керамической плитки и серым полом без камина
Источник вдохновения для домашнего уюта: гостиная комната в современном стиле с белыми стенами, полом из керамической плитки и серым полом без камина
Бирюзовая гостиная комната с белыми стенами – фото дизайна интерьера
1