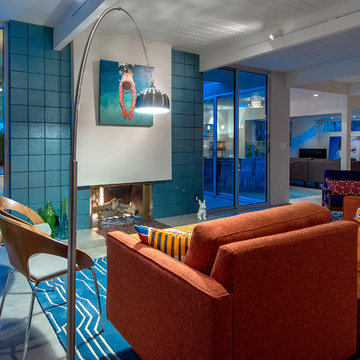Бирюзовая гостиная комната – фото дизайна интерьера
Сортировать:
Бюджет
Сортировать:Популярное за сегодня
81 - 100 из 15 978 фото
1 из 2

Praised for its visually appealing, modern yet comfortable design, this Scottsdale residence took home the gold in the 2014 Design Awards from Professional Builder magazine. Built by Calvis Wyant Luxury Homes, the 5,877-square-foot residence features an open floor plan that includes Western Window Systems’ multi-slide pocket doors to allow for optimal inside-to-outside flow. Tropical influences such as covered patios, a pool, and reflecting ponds give the home a lush, resort-style feel.
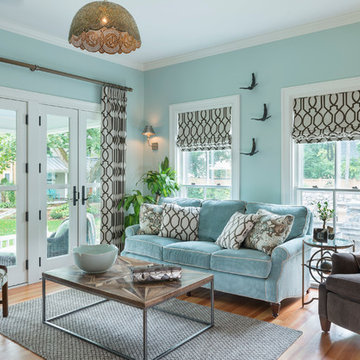
Nat Rea
Источник вдохновения для домашнего уюта: изолированная гостиная комната в классическом стиле с синими стенами, паркетным полом среднего тона и синим диваном
Источник вдохновения для домашнего уюта: изолированная гостиная комната в классическом стиле с синими стенами, паркетным полом среднего тона и синим диваном

The media room features a wool sectional and a pair of vintage Milo Baughman armchairs reupholstered in a snappy green velvet. All upholstered items were made with natural latex cushions wrapped in organic wool in order to eliminate harmful chemicals for our eco and health conscious clients (who were passionate about green interior design). An oversized table functions as a desk or a serving table when our clients entertain large parties.
Thomas Kuoh Photography
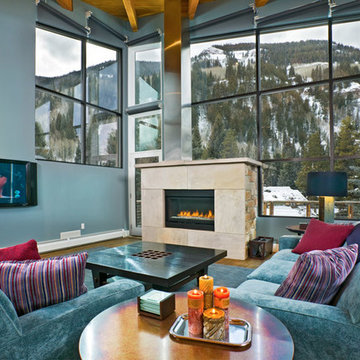
Пример оригинального дизайна: открытая гостиная комната среднего размера в современном стиле с синими стенами, паркетным полом среднего тона, горизонтальным камином, фасадом камина из плитки и телевизором на стене

Donna Dotan Photography Inc.
Свежая идея для дизайна: парадная гостиная комната:: освещение в стиле неоклассика (современная классика) с белыми стенами и паркетным полом среднего тона - отличное фото интерьера
Свежая идея для дизайна: парадная гостиная комната:: освещение в стиле неоклассика (современная классика) с белыми стенами и паркетным полом среднего тона - отличное фото интерьера
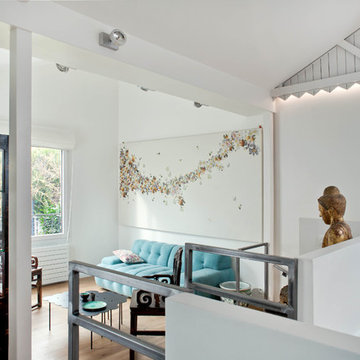
Olivier Chabaud
Пример оригинального дизайна: открытая гостиная комната в белых тонах с отделкой деревом в стиле фьюжн с белыми стенами, паркетным полом среднего тона, коричневым полом и балками на потолке
Пример оригинального дизайна: открытая гостиная комната в белых тонах с отделкой деревом в стиле фьюжн с белыми стенами, паркетным полом среднего тона, коричневым полом и балками на потолке
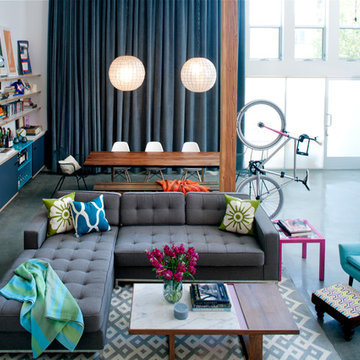
Lee Manning
Источник вдохновения для домашнего уюта: гостиная комната в стиле фьюжн с с книжными шкафами и полками, бетонным полом и синими шторами
Источник вдохновения для домашнего уюта: гостиная комната в стиле фьюжн с с книжными шкафами и полками, бетонным полом и синими шторами

Photo by William Psolka
Пример оригинального дизайна: гостиная комната в классическом стиле с зелеными стенами
Пример оригинального дизайна: гостиная комната в классическом стиле с зелеными стенами

Peter Rymwid Photography
Идея дизайна: открытая гостиная комната среднего размера в стиле модернизм с белыми стенами, стандартным камином, телевизором на стене, полом из сланца, фасадом камина из камня и ковром на полу
Идея дизайна: открытая гостиная комната среднего размера в стиле модернизм с белыми стенами, стандартным камином, телевизором на стене, полом из сланца, фасадом камина из камня и ковром на полу

This elegant expression of a modern Colorado style home combines a rustic regional exterior with a refined contemporary interior. The client's private art collection is embraced by a combination of modern steel trusses, stonework and traditional timber beams. Generous expanses of glass allow for view corridors of the mountains to the west, open space wetlands towards the south and the adjacent horse pasture on the east.
Builder: Cadre General Contractors
http://www.cadregc.com
Interior Design: Comstock Design
http://comstockdesign.com
Photograph: Ron Ruscio Photography
http://ronrusciophotography.com/

Пример оригинального дизайна: гостиная комната в современном стиле с с книжными шкафами и полками, серыми стенами и темным паркетным полом

Charming lake cottage on Lake Minnetonka.
Идея дизайна: гостиная комната в классическом стиле
Идея дизайна: гостиная комната в классическом стиле

Completed in 2010 this 1950's Ranch transformed into a modern family home with 6 bedrooms and 4 1/2 baths. Concrete floors and counters and gray stained cabinetry are warmed by rich bold colors. Public spaces were opened to each other and the entire second level is a master suite.

Design by Emily Ruddo, Photographed by Meghan Beierle-O'Brien. Benjamin Moore Classic Gray paint, Mitchell Gold lounger, Custom media storage, custom raspberry pink chairs,
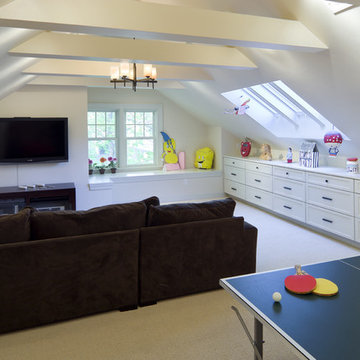
Свежая идея для дизайна: гостиная комната в викторианском стиле - отличное фото интерьера
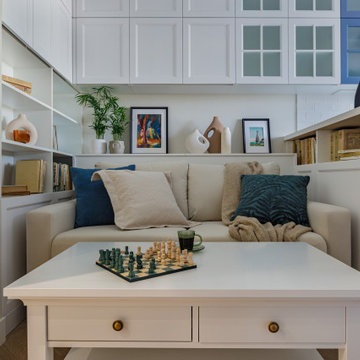
На фото: маленькая открытая гостиная комната в классическом стиле с белыми стенами для на участке и в саду с

Christine Besson
На фото: большая изолированная гостиная комната в современном стиле с белыми стенами и бетонным полом без камина, телевизора с
На фото: большая изолированная гостиная комната в современном стиле с белыми стенами и бетонным полом без камина, телевизора с

This living room is layered with classic modern pieces and vintage asian accents. The natural light floods through the open plan. Photo by Whit Preston
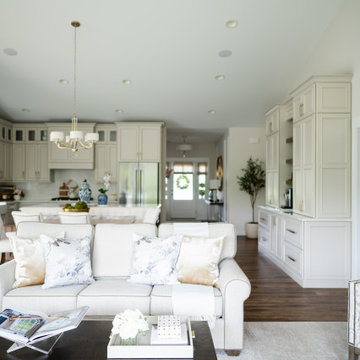
This beautiful, light-filled home radiates timeless elegance with a neutral palette and subtle blue accents. Thoughtful interior layouts optimize flow and visibility, prioritizing guest comfort for entertaining.
The living room exudes modern coziness with plush furnishings, a stunning stone-clad fireplace, and ample comfortable seating. The sleek center table adds a touch of elegance, creating the perfect space for relaxation and social gatherings.
---
Project by Wiles Design Group. Their Cedar Rapids-based design studio serves the entire Midwest, including Iowa City, Dubuque, Davenport, and Waterloo, as well as North Missouri and St. Louis.
For more about Wiles Design Group, see here: https://wilesdesigngroup.com/
To learn more about this project, see here: https://wilesdesigngroup.com/swisher-iowa-new-construction-home-design
Бирюзовая гостиная комната – фото дизайна интерьера
5
