Бирюзовая детская комната с паркетным полом среднего тона – фото дизайна интерьера
Сортировать:
Бюджет
Сортировать:Популярное за сегодня
1 - 20 из 349 фото
1 из 3
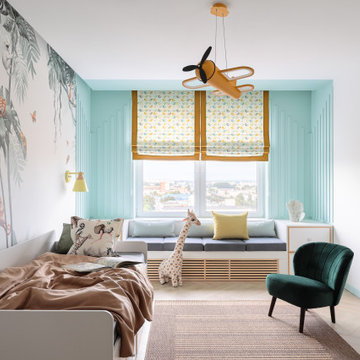
Нежная детская с акцентной стеной у окна, мягкой зоной для отдыха и игр.
На фото: детская среднего размера в современном стиле с белыми стенами, паркетным полом среднего тона и коричневым полом для ребенка от 4 до 10 лет
На фото: детская среднего размера в современном стиле с белыми стенами, паркетным полом среднего тона и коричневым полом для ребенка от 4 до 10 лет

Our clients purchased a new house, but wanted to add their own personal style and touches to make it really feel like home. We added a few updated to the exterior, plus paneling in the entryway and formal sitting room, customized the master closet, and cosmetic updates to the kitchen, formal dining room, great room, formal sitting room, laundry room, children’s spaces, nursery, and master suite. All new furniture, accessories, and home-staging was done by InHance. Window treatments, wall paper, and paint was updated, plus we re-did the tile in the downstairs powder room to glam it up. The children’s bedrooms and playroom have custom furnishings and décor pieces that make the rooms feel super sweet and personal. All the details in the furnishing and décor really brought this home together and our clients couldn’t be happier!

Design + Execution by EFE Creative Lab
Custom Bookcase by Oldemburg Furniture
Photography by Christine Michelle Photography
Пример оригинального дизайна: детская: освещение в стиле неоклассика (современная классика) с спальным местом, синими стенами, паркетным полом среднего тона и коричневым полом для подростка, мальчика
Пример оригинального дизайна: детская: освещение в стиле неоклассика (современная классика) с спальным местом, синими стенами, паркетным полом среднего тона и коричневым полом для подростка, мальчика
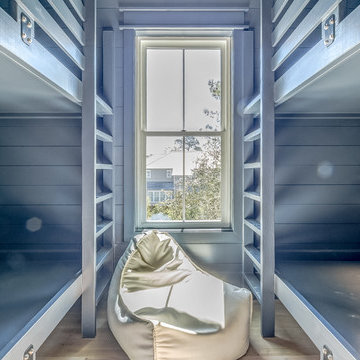
Идея дизайна: нейтральная детская среднего размера в морском стиле с спальным местом, синими стенами, паркетным полом среднего тона и коричневым полом для ребенка от 4 до 10 лет
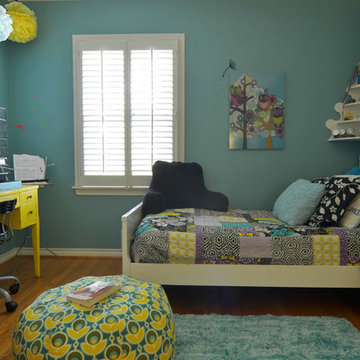
Photo: Sarah Greenman © 2013 Houzz
На фото: нейтральная детская в классическом стиле с спальным местом, синими стенами и паркетным полом среднего тона для подростка
На фото: нейтральная детская в классическом стиле с спальным местом, синими стенами и паркетным полом среднего тона для подростка
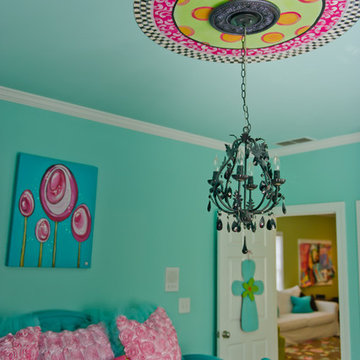
Tween Bedrooom in turquoise, hot pink, black and lime green.
Designed by Ashley Taylor Home www.ashleytaylorhome.com
Photos by Brandelyn Lee - www.brandelynlee.com
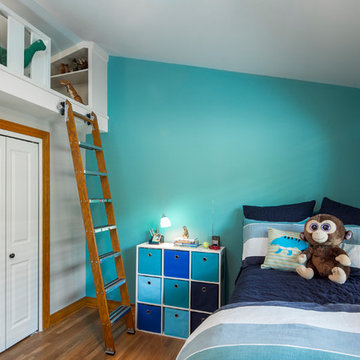
Child's Bedroom
Vaulted ceiling of boy's bedroom allows for a play/sleeping loft above the closet.
At the opposite end of the loft is a door to a secret meeting space/clubhouse above the hall bathroom!
modified library ladder • Benjamin Moore "Gulf Stream" on the walls (flat) • oak floors •
Construction by CG&S Design-Build.
Photography by Tre Dunham, Fine focus Photography
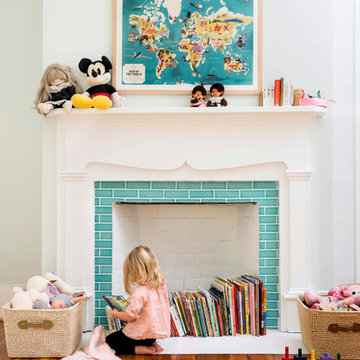
Lissa Gotwals Photography
Идея дизайна: нейтральная детская с игровой в классическом стиле с белыми стенами и паркетным полом среднего тона
Идея дизайна: нейтральная детская с игровой в классическом стиле с белыми стенами и паркетным полом среднего тона
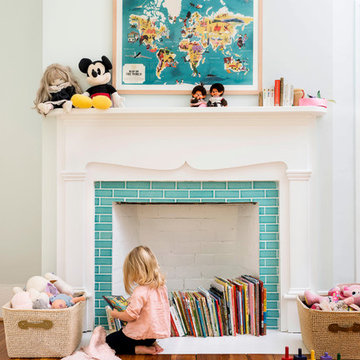
Lissa Gotwals
Пример оригинального дизайна: детская в стиле кантри с паркетным полом среднего тона и белыми стенами
Пример оригинального дизайна: детская в стиле кантри с паркетным полом среднего тона и белыми стенами
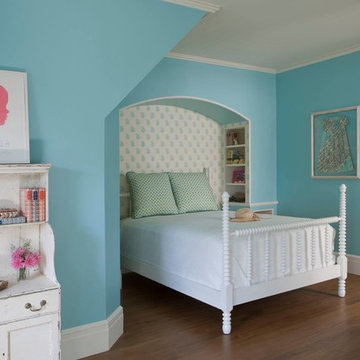
На фото: детская среднего размера в классическом стиле с спальным местом, синими стенами, паркетным полом среднего тона и коричневым полом для девочки, ребенка от 4 до 10 лет с
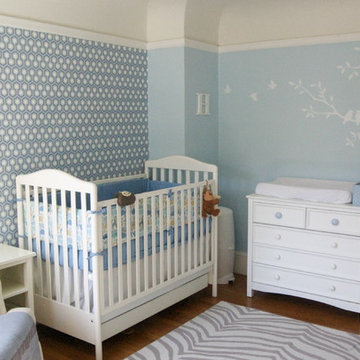
На фото: комната для малыша в современном стиле с синими стенами и паркетным полом среднего тона для мальчика с
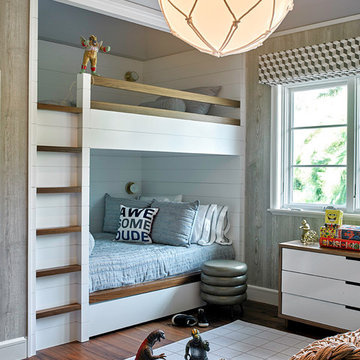
Пример оригинального дизайна: детская: освещение в морском стиле с спальным местом, серыми стенами, паркетным полом среднего тона и коричневым полом
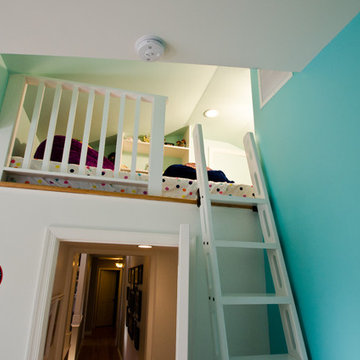
David Merrick
На фото: детская среднего размера в классическом стиле с спальным местом, синими стенами и паркетным полом среднего тона для подростка, девочки
На фото: детская среднего размера в классическом стиле с спальным местом, синими стенами и паркетным полом среднего тона для подростка, девочки
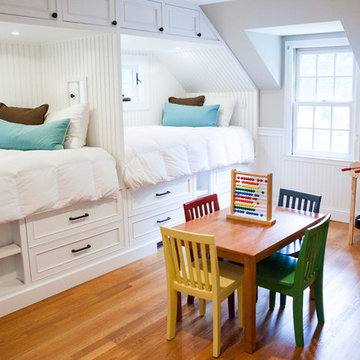
Zel, inc.
Стильный дизайн: нейтральная детская в морском стиле с спальным местом, серыми стенами и паркетным полом среднего тона для ребенка от 4 до 10 лет - последний тренд
Стильный дизайн: нейтральная детская в морском стиле с спальным местом, серыми стенами и паркетным полом среднего тона для ребенка от 4 до 10 лет - последний тренд
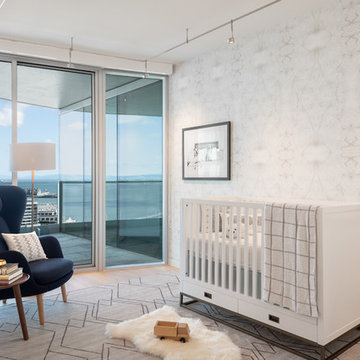
На фото: комната для малыша: освещение в современном стиле с разноцветными стенами, разноцветным полом и паркетным полом среднего тона для мальчика
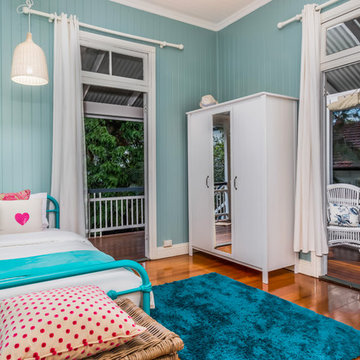
www.realestatepics.com.au
Источник вдохновения для домашнего уюта: детская среднего размера в морском стиле с спальным местом, синими стенами и паркетным полом среднего тона для подростка, девочки
Источник вдохновения для домашнего уюта: детская среднего размера в морском стиле с спальным местом, синими стенами и паркетным полом среднего тона для подростка, девочки
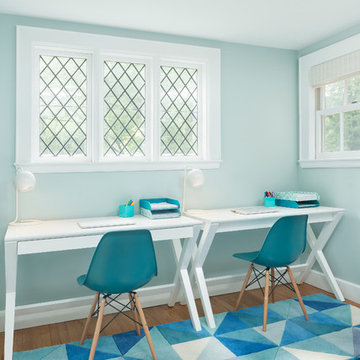
Источник вдохновения для домашнего уюта: нейтральная детская в стиле неоклассика (современная классика) с рабочим местом, синими стенами и паркетным полом среднего тона
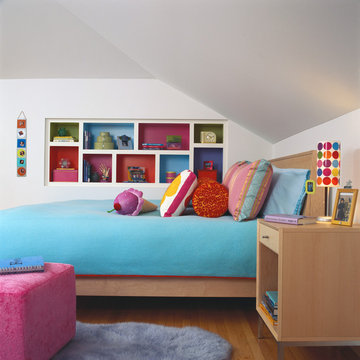
Design: Andrea Burridge Interior Design
©Janet Mesic Mackie
Идея дизайна: детская среднего размера в современном стиле с белыми стенами, паркетным полом среднего тона и спальным местом
Идея дизайна: детская среднего размера в современном стиле с белыми стенами, паркетным полом среднего тона и спальным местом
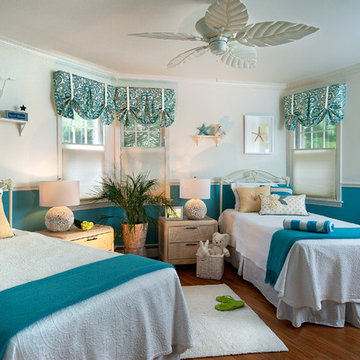
Designed by Nancy Lucas, Decorating Den Interiors in Sea Girt, NJ. Won Third Place in Children's Bedroom Category.
На фото: нейтральная детская в морском стиле с спальным местом, синими стенами и паркетным полом среднего тона
На фото: нейтральная детская в морском стиле с спальным местом, синими стенами и паркетным полом среднего тона

Northern Michigan summers are best spent on the water. The family can now soak up the best time of the year in their wholly remodeled home on the shore of Lake Charlevoix.
This beachfront infinity retreat offers unobstructed waterfront views from the living room thanks to a luxurious nano door. The wall of glass panes opens end to end to expose the glistening lake and an entrance to the porch. There, you are greeted by a stunning infinity edge pool, an outdoor kitchen, and award-winning landscaping completed by Drost Landscape.
Inside, the home showcases Birchwood craftsmanship throughout. Our family of skilled carpenters built custom tongue and groove siding to adorn the walls. The one of a kind details don’t stop there. The basement displays a nine-foot fireplace designed and built specifically for the home to keep the family warm on chilly Northern Michigan evenings. They can curl up in front of the fire with a warm beverage from their wet bar. The bar features a jaw-dropping blue and tan marble countertop and backsplash. / Photo credit: Phoenix Photographic
Бирюзовая детская комната с паркетным полом среднего тона – фото дизайна интерьера
1

