Бежевый туалет с унитазом-моноблоком – фото дизайна интерьера
Сортировать:
Бюджет
Сортировать:Популярное за сегодня
1 - 20 из 1 210 фото
1 из 3

A beveled wainscot tile base, chair rail tile, brass hardware/plumbing, and a contrasting blue, embellish the new powder room.
На фото: маленький туалет в стиле неоклассика (современная классика) с белой плиткой, керамической плиткой, синими стенами, полом из керамогранита, подвесной раковиной, разноцветным полом, унитазом-моноблоком и открытыми фасадами для на участке и в саду с
На фото: маленький туалет в стиле неоклассика (современная классика) с белой плиткой, керамической плиткой, синими стенами, полом из керамогранита, подвесной раковиной, разноцветным полом, унитазом-моноблоком и открытыми фасадами для на участке и в саду с

Photography by Michael J. Lee
Идея дизайна: туалет среднего размера в стиле неоклассика (современная классика) с унитазом-моноблоком, бежевой плиткой, мраморным полом, монолитной раковиной, столешницей из бетона и удлиненной плиткой
Идея дизайна: туалет среднего размера в стиле неоклассика (современная классика) с унитазом-моноблоком, бежевой плиткой, мраморным полом, монолитной раковиной, столешницей из бетона и удлиненной плиткой

На фото: маленький туалет в современном стиле с плоскими фасадами, темными деревянными фасадами, унитазом-моноблоком, белыми стенами, полом из плитки под дерево, настольной раковиной, столешницей из искусственного кварца, коричневым полом, серой столешницей, подвесной тумбой и обоями на стенах для на участке и в саду

Dane Austin’s Boston interior design studio gave this 1889 Arts and Crafts home a lively, exciting look with bright colors, metal accents, and disparate prints and patterns that create stunning contrast. The enhancements complement the home’s charming, well-preserved original features including lead glass windows and Victorian-era millwork.
---
Project designed by Boston interior design studio Dane Austin Design. They serve Boston, Cambridge, Hingham, Cohasset, Newton, Weston, Lexington, Concord, Dover, Andover, Gloucester, as well as surrounding areas.
For more about Dane Austin Design, click here: https://daneaustindesign.com/
To learn more about this project, click here:
https://daneaustindesign.com/arts-and-crafts-home

A fun jazzy powder bathroom highlights the client’s own photography. A patterned porcelain floor not only adds some pizzazz but is also a breeze to maintain. The deep blue vanity cabinet pops against the black, white, and gray tones.
Hidden behind the sideway, a free-hanging vanity mirror and industrial vanity light hang over the semi-vessel sink making this an unexpectedly fun room for guests to visit.
Builder: Wamhoff Design Build
Photographer:
Daniel Angulo

James Meyer Photography
Стильный дизайн: маленький туалет в стиле ретро с унитазом-моноблоком, белой плиткой, керамической плиткой, серыми стенами, полом из керамической плитки, подвесной раковиной и разноцветным полом для на участке и в саду - последний тренд
Стильный дизайн: маленький туалет в стиле ретро с унитазом-моноблоком, белой плиткой, керамической плиткой, серыми стенами, полом из керамической плитки, подвесной раковиной и разноцветным полом для на участке и в саду - последний тренд
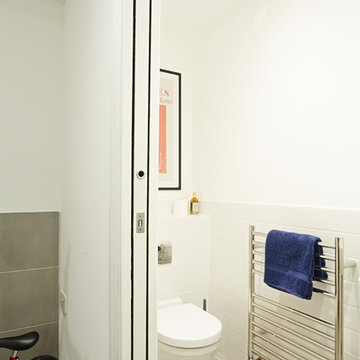
Свежая идея для дизайна: маленький туалет в современном стиле с унитазом-моноблоком, белыми стенами и серым полом для на участке и в саду - отличное фото интерьера
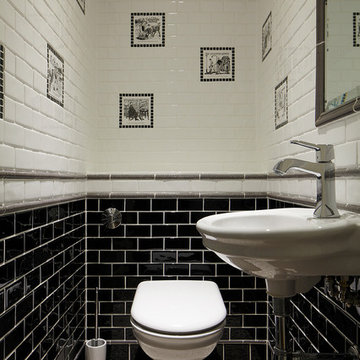
Пример оригинального дизайна: туалет в классическом стиле с подвесной раковиной, плиткой кабанчик, унитазом-моноблоком и черно-белой плиткой
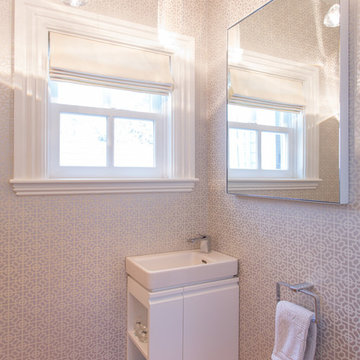
The petite powder room features a wall-hint vanity and silver geometric wallpaper. Hand-formed glass pendants cast ethereal shadows on the walls and ceiling.
Photo: Eric Roth

Powder Room remodeled in gray and white tile. Silver gray grasscloth wallpaper gives it texture. Floating cabinet with white marble countertop keeps it light and bright. Gray and white stone tile backsplash gives it drama. Vessel sink keeps in contemporary as does the long polished nickel towels bars.
Tom Marks Photography
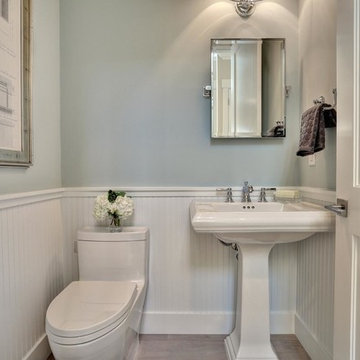
beadboard paneling, pedestal sink, one piece toilet,
Идея дизайна: туалет среднего размера в стиле неоклассика (современная классика) с раковиной с пьедесталом, унитазом-моноблоком, синими стенами и светлым паркетным полом
Идея дизайна: туалет среднего размера в стиле неоклассика (современная классика) с раковиной с пьедесталом, унитазом-моноблоком, синими стенами и светлым паркетным полом

Architectural advisement, Interior Design, Custom Furniture Design & Art Curation by Chango & Co.
Photography by Sarah Elliott
See the feature in Domino Magazine

Adam Scott
Стильный дизайн: туалет среднего размера в стиле неоклассика (современная классика) с фасадами с утопленной филенкой, унитазом-моноблоком, накладной раковиной, зелеными фасадами, белыми стенами и столешницей из дерева - последний тренд
Стильный дизайн: туалет среднего размера в стиле неоклассика (современная классика) с фасадами с утопленной филенкой, унитазом-моноблоком, накладной раковиной, зелеными фасадами, белыми стенами и столешницей из дерева - последний тренд

When the house was purchased, someone had lowered the ceiling with gyp board. We re-designed it with a coffer that looked original to the house. The antique stand for the vessel sink was sourced from an antique store in Berkeley CA. The flooring was replaced with traditional 1" hex tile.

Источник вдохновения для домашнего уюта: туалет среднего размера в современном стиле с белой плиткой, плоскими фасадами, унитазом-моноблоком, белыми стенами, монолитной раковиной, столешницей из искусственного кварца и белой столешницей

Photo Credit: Unlimited Style Real Estate Photography
Architect: Nadav Rokach
Interior Design: Eliana Rokach
Contractor: Building Solutions and Design, Inc
Staging: Carolyn Grecco/ Meredit Baer

浴室と洗面・トイレの間仕切り壁をガラス間仕切りと引き戸に変更し、狭い空間を広く感じる部屋に。洗面台はTOTOのオクターブの天板だけ使い、椅子が入れるよう手前の収納とつなげて家具作りにしました。
トイレの便器のそばにタオルウォーマーを設置して、夏でも寒い避暑地を快適に過ごせるよう、床暖房もタイル下に埋設しています。

主寝室の手洗い器。
周囲は珪藻土仕上げでナチュラル感を出しました。
На фото: маленький туалет в стиле фьюжн с искусственно-состаренными фасадами, унитазом-моноблоком, белыми стенами, светлым паркетным полом, врезной раковиной, столешницей из дерева, бежевым полом и встроенной тумбой для на участке и в саду
На фото: маленький туалет в стиле фьюжн с искусственно-состаренными фасадами, унитазом-моноблоком, белыми стенами, светлым паркетным полом, врезной раковиной, столешницей из дерева, бежевым полом и встроенной тумбой для на участке и в саду

На фото: маленький туалет в стиле неоклассика (современная классика) с плоскими фасадами, белыми фасадами, унитазом-моноблоком, синими стенами, паркетным полом среднего тона, настольной раковиной, столешницей из дерева, коричневым полом и белой столешницей для на участке и в саду с
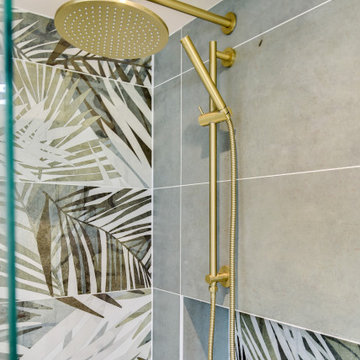
Rainforest Bathroom in Horsham, West Sussex
Explore this rainforest-inspired bathroom, utilising leafy tiles, brushed gold brassware and great storage options.
The Brief
This Horsham-based couple required an update of their en-suite bathroom and sought to create an indulgent space with a difference, whilst also encompassing their interest in art and design.
Creating a great theme was key to this project, but storage requirements were also an important consideration. Space to store bathroom essentials was key, as well as areas to display decorative items.
Design Elements
A leafy rainforest tile is one of the key design elements of this projects.
It has been used as an accent within storage niches and for the main shower wall, and contributes towards the arty design this client favoured from initial conversations about the project. On the opposing shower wall, a mint tile has been used, with a neutral tile used on the remaining two walls.
Including plentiful storage was key to ensure everything had its place in this en-suite. A sizeable furniture unit and matching mirrored cabinet from supplier Pelipal incorporate plenty of storage, in a complimenting wood finish.
Special Inclusions
To compliment the green and leafy theme, a selection of brushed gold brassware has been utilised within the shower, basin area, flush plate and towel rail. Including the brushed gold elements enhanced the design and further added to the unique theme favoured by the client.
Storage niches have been used within the shower and above sanitaryware, as a place to store decorative items and everyday showering essentials.
The shower itself is made of a Crosswater enclosure and tray, equipped with a waterfall style shower and matching shower control.
Project Highlight
The highlight of this project is the sizeable furniture unit and matching mirrored cabinet from German supplier Pelipal, chosen in the san remo oak finish.
This furniture adds all-important storage space for the client and also perfectly matches the leafy theme of this bathroom project.
The End Result
This project highlights the amazing results that can be achieved when choosing something a little bit different. Designer Martin has created a fantastic theme for this client, with elements that work in perfect harmony, and achieve the initial brief of the client.
If you’re looking to create a unique style in your next bathroom, en-suite or cloakroom project, discover how our expert design team can transform your space with a free design appointment.
Arrange a free bathroom design appointment in showroom or online.
Бежевый туалет с унитазом-моноблоком – фото дизайна интерьера
1