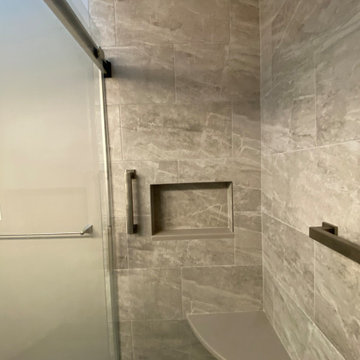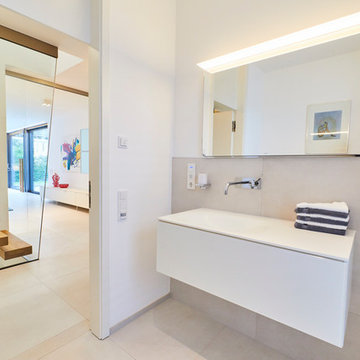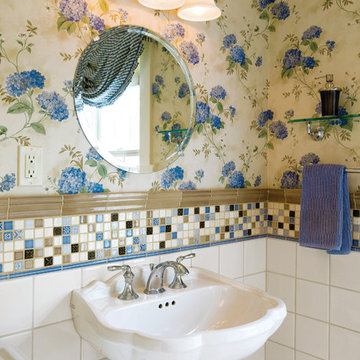Бежевый туалет с плиткой – фото дизайна интерьера
Сортировать:
Бюджет
Сортировать:Популярное за сегодня
1 - 20 из 1 753 фото
1 из 3

This Australian-inspired new construction was a successful collaboration between homeowner, architect, designer and builder. The home features a Henrybuilt kitchen, butler's pantry, private home office, guest suite, master suite, entry foyer with concealed entrances to the powder bathroom and coat closet, hidden play loft, and full front and back landscaping with swimming pool and pool house/ADU.

Robert Brittingham|RJN Imaging
Builder: The Thomas Group
Staging: Open House LLC
На фото: маленький туалет в современном стиле с фасадами в стиле шейкер, серыми фасадами, серой плиткой, керамогранитной плиткой, серыми стенами, светлым паркетным полом, врезной раковиной, столешницей из искусственного камня и бежевым полом для на участке и в саду с
На фото: маленький туалет в современном стиле с фасадами в стиле шейкер, серыми фасадами, серой плиткой, керамогранитной плиткой, серыми стенами, светлым паркетным полом, врезной раковиной, столешницей из искусственного камня и бежевым полом для на участке и в саду с

Photo: Daniel Koepke
На фото: маленький туалет в классическом стиле с подвесной раковиной, серой плиткой, удлиненной плиткой, раздельным унитазом, бежевыми стенами и паркетным полом среднего тона для на участке и в саду с
На фото: маленький туалет в классическом стиле с подвесной раковиной, серой плиткой, удлиненной плиткой, раздельным унитазом, бежевыми стенами и паркетным полом среднего тона для на участке и в саду с

modern cloakroom with blue ceramic tiles, gunmetal taps and marble basin
Пример оригинального дизайна: туалет среднего размера: освещение в скандинавском стиле с керамической плиткой, синими стенами, полом из керамогранита, подвесной раковиной и серым полом
Пример оригинального дизайна: туалет среднего размера: освещение в скандинавском стиле с керамической плиткой, синими стенами, полом из керамогранита, подвесной раковиной и серым полом

Diseño interior de cuarto de baño para invitados en gris y blanco y madera, con ventana con estore de lino. Suelo y pared principal realizado en placas de cerámica, imitación mármol, de Laminam en color Orobico Grigio. Mueble para lavabo realizado por una balda ancha acabado en madera de roble. Grifería de pared. Espejo redondo con marco fino de madera de roble. Interruptores y bases de enchufe Gira Esprit de linóleo y multiplex. Proyecto de decoración en reforma integral de vivienda: Sube Interiorismo, Bilbao.
Fotografía Erlantz Biderbost

Пример оригинального дизайна: большой туалет в современном стиле с плоскими фасадами, светлыми деревянными фасадами, белой плиткой, мраморной плиткой, белыми стенами, мраморным полом, настольной раковиной, столешницей из дерева, белым полом и бежевой столешницей

When the house was purchased, someone had lowered the ceiling with gyp board. We re-designed it with a coffer that looked original to the house. The antique stand for the vessel sink was sourced from an antique store in Berkeley CA. The flooring was replaced with traditional 1" hex tile.

Angle Eye Photography
Идея дизайна: туалет в классическом стиле с фасадами островного типа, мраморной столешницей, белой плиткой, мраморной плиткой и белой столешницей
Идея дизайна: туалет в классическом стиле с фасадами островного типа, мраморной столешницей, белой плиткой, мраморной плиткой и белой столешницей

This master bathroom in Westford, MA is a modern dream. Equipped with Kohler memoirs fixtures in brushed nickel, a large minimal frame mirror, double square sinks, a Toto bidet toilet and a calming color palette. The Ranier Quartz countertop and white vanity brings brightness to the room while the dark floor grounds the space. What a beautiful space to unwind.

Идея дизайна: маленький туалет в современном стиле с плоскими фасадами, серыми фасадами, раздельным унитазом, серой плиткой, керамогранитной плиткой, белыми стенами, полом из керамогранита, настольной раковиной, столешницей из дерева, серым полом, коричневой столешницей, подвесной тумбой и многоуровневым потолком для на участке и в саду

浴室と洗面・トイレの間仕切り壁をガラス間仕切りと引き戸に変更し、狭い空間を広く感じる部屋に。洗面台はTOTOのオクターブの天板だけ使い、椅子が入れるよう手前の収納とつなげて家具作りにしました。
トイレの便器のそばにタオルウォーマーを設置して、夏でも寒い避暑地を快適に過ごせるよう、床暖房もタイル下に埋設しています。

Rénovation de la salle de bain, de son dressing, des wc qui n'avaient jamais été remis au goût du jour depuis la construction.
La salle de bain a entièrement été démolie pour ré installer une baignoire 180x80, une douche de 160x80 et un meuble double vasque de 150cm.

The kitchen and powder room in this Austin home are modern with earthy design elements like striking lights and dark tile work.
---
Project designed by Sara Barney’s Austin interior design studio BANDD DESIGN. They serve the entire Austin area and its surrounding towns, with an emphasis on Round Rock, Lake Travis, West Lake Hills, and Tarrytown.
For more about BANDD DESIGN, click here: https://bandddesign.com/
To learn more about this project, click here: https://bandddesign.com/modern-kitchen-powder-room-austin/

wearebuff.com, Frederic Baillod
На фото: туалет в стиле ретро с фасадами островного типа, фасадами цвета дерева среднего тона, оранжевой плиткой, белой плиткой, плиткой мозаикой, белыми стенами, полом из мозаичной плитки, настольной раковиной, стеклянной столешницей и оранжевым полом с
На фото: туалет в стиле ретро с фасадами островного типа, фасадами цвета дерева среднего тона, оранжевой плиткой, белой плиткой, плиткой мозаикой, белыми стенами, полом из мозаичной плитки, настольной раковиной, стеклянной столешницей и оранжевым полом с

Sitzen, stehen, alles kann, nicht muss.
Пример оригинального дизайна: туалет в современном стиле с стеклянными фасадами, белыми фасадами, инсталляцией, белой плиткой, керамической плиткой, белыми стенами, полом из керамической плитки, подвесной раковиной, белым полом и белой столешницей
Пример оригинального дизайна: туалет в современном стиле с стеклянными фасадами, белыми фасадами, инсталляцией, белой плиткой, керамической плиткой, белыми стенами, полом из керамической плитки, подвесной раковиной, белым полом и белой столешницей

This 5 bedrooms, 3.4 baths, 3,359 sq. ft. Contemporary home with stunning floor-to-ceiling glass throughout, wows with abundant natural light. The open concept is built for entertaining, and the counter-to-ceiling kitchen backsplashes provide a multi-textured visual effect that works playfully with the monolithic linear fireplace. The spa-like master bath also intrigues with a 3-dimensional tile and free standing tub. Photos by Etherdox Photography.

Sandler Photo
Источник вдохновения для домашнего уюта: туалет среднего размера в средиземноморском стиле с врезной раковиной, фасадами с выступающей филенкой, белыми фасадами, белой плиткой, плиткой мозаикой, разноцветными стенами, столешницей из искусственного камня, раздельным унитазом и мраморным полом
Источник вдохновения для домашнего уюта: туалет среднего размера в средиземноморском стиле с врезной раковиной, фасадами с выступающей филенкой, белыми фасадами, белой плиткой, плиткой мозаикой, разноцветными стенами, столешницей из искусственного камня, раздельным унитазом и мраморным полом

After gutting this bathroom, we created an updated look with details such as crown molding, built-in shelving, new vanity and contemporary lighting. Jeff Kaufman Photography

Photos by Scott Pease
Стильный дизайн: туалет в классическом стиле с раковиной с пьедесталом, разноцветной плиткой и плиткой мозаикой - последний тренд
Стильный дизайн: туалет в классическом стиле с раковиной с пьедесталом, разноцветной плиткой и плиткой мозаикой - последний тренд

This Hollywood Regency / Art Deco powder bathroom has a great graphic appeal which draws you into the space. The stripe pattern below wainscot on wall was created by alternating textures of rough and polished strips of Limestone tiles.
Бежевый туалет с плиткой – фото дизайна интерьера
1