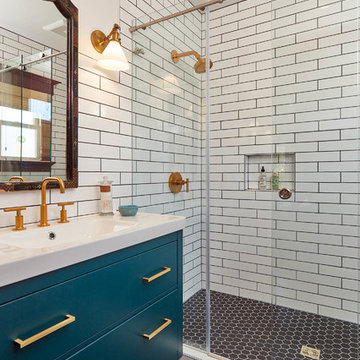Бежевый санузел в викторианском стиле – фото дизайна интерьера
Сортировать:
Бюджет
Сортировать:Популярное за сегодня
1 - 20 из 1 003 фото
1 из 3
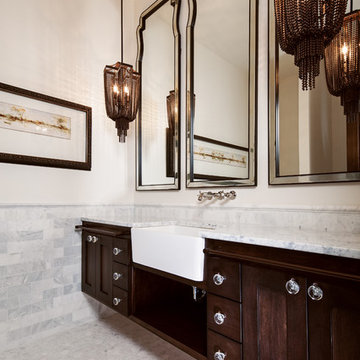
Gorgeous new stone home on corner lot, all of the exterior stone was hand picked to ensure the exact coloring desired and the end result is stunning. Non stop curb appeal with the arches, corbels, and dreamy balconies. The interior is very contemporary, dark wood cabinetry, marble tiles, and dramatic light fixtures. A showpiece house to be sure.
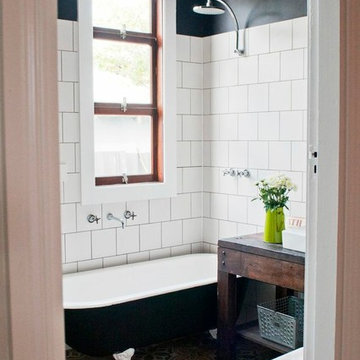
Свежая идея для дизайна: ванная комната в викторианском стиле с ванной на ножках, белой плиткой, черными стенами, бетонным полом, настольной раковиной, темными деревянными фасадами, душем над ванной, разноцветным полом и открытыми фасадами - отличное фото интерьера
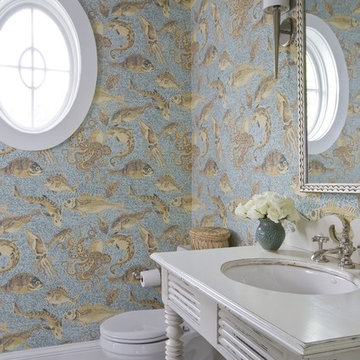
Стильный дизайн: ванная комната в викторианском стиле с врезной раковиной, искусственно-состаренными фасадами, разноцветными стенами и открытыми фасадами - последний тренд

A growing family and the need for more space brought the homeowners of this Arlington home to Feinmann Design|Build. As was common with Victorian homes, a shared bathroom was located centrally on the second floor. Professionals with a young and growing family, our clients had reached a point where they recognized the need for a Master Bathroom for themselves and a more practical family bath for the children. The design challenge for our team was how to find a way to create both a Master Bath and a Family Bath out of the existing Family Bath, Master Bath and adjacent closet. The solution had to consider how to shrink the Family Bath as small as possible, to allow for more room in the master bath, without compromising functionality. Furthermore, the team needed to create a space that had the sensibility and sophistication to match the contemporary Master Suite with the limited space remaining.
Working with the homes original floor plans from 1886, our skilled design team reconfigured the space to achieve the desired solution. The Master Bath design included cabinetry and arched doorways that create the sense of separate and distinct rooms for the toilet, shower and sink area, while maintaining openness to create the feeling of a larger space. The sink cabinetry was designed as a free-standing furniture piece which also enhances the sense of openness and larger scale.
In the new Family Bath, painted walls and woodwork keep the space bright while the Anne Sacks marble mosaic tile pattern referenced throughout creates a continuity of color, form, and scale. Design elements such as the vanity and the mirrors give a more contemporary twist to the period style of these elements of the otherwise small basic box-shaped room thus contributing to the visual interest of the space.
Photos by John Horner
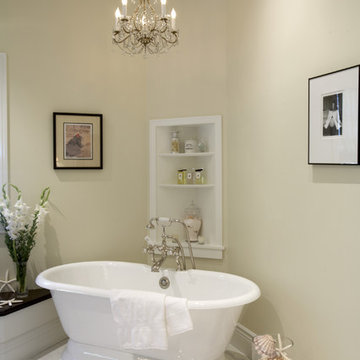
a place to escape
На фото: большая ванная комната в викторианском стиле с отдельно стоящей ванной, накладной раковиной, мраморной столешницей, душем в нише, каменной плиткой, бежевыми стенами и мраморным полом
На фото: большая ванная комната в викторианском стиле с отдельно стоящей ванной, накладной раковиной, мраморной столешницей, душем в нише, каменной плиткой, бежевыми стенами и мраморным полом
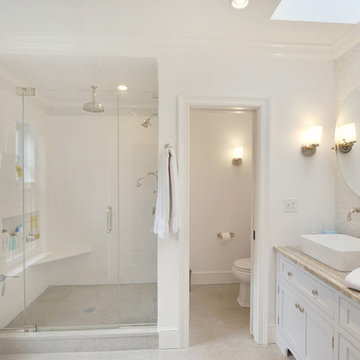
A beautiful bathroom remodel in Weston, CT. The whole bathroom was redone from floor to ceiling. Crown molding was used on the ceiling with a tile floor. His and hers vanity, sun light, extra large window, private toilet area and wall sconces. Stone counter top was used for the vanity with brush nickle fixtures through out.
Photography by, Peter Krupeya.
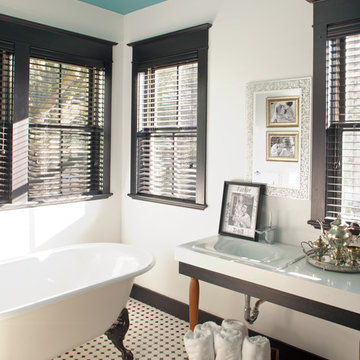
Atlantic Archives, Richard Leo Johnson
Источник вдохновения для домашнего уюта: ванная комната в викторианском стиле с ванной на ножках, черно-белой плиткой, монолитной раковиной и разноцветным полом
Источник вдохновения для домашнего уюта: ванная комната в викторианском стиле с ванной на ножках, черно-белой плиткой, монолитной раковиной и разноцветным полом
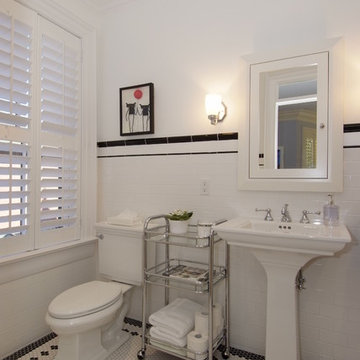
Стильный дизайн: большая детская ванная комната в викторианском стиле с раковиной с пьедесталом, душем над ванной, раздельным унитазом, белой плиткой, керамической плиткой, белыми стенами, ванной в нише и полом из мозаичной плитки - последний тренд
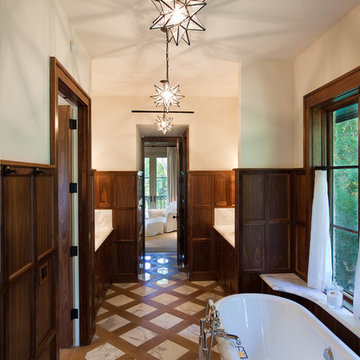
All images by Paul Bardagjy & Jonathan Jackson
На фото: ванная комната в викторианском стиле с отдельно стоящей ванной
На фото: ванная комната в викторианском стиле с отдельно стоящей ванной
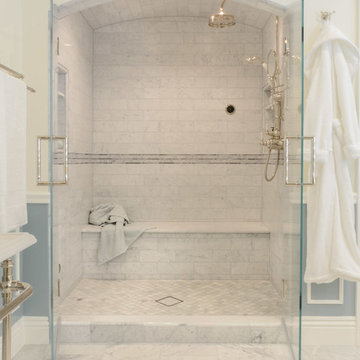
Carrera marble steam shower.
Пример оригинального дизайна: огромная главная ванная комната в викторианском стиле с открытыми фасадами, отдельно стоящей ванной, душем в нише, серой плиткой, каменной плиткой, белыми стенами, мраморным полом, раковиной с пьедесталом и столешницей из искусственного камня
Пример оригинального дизайна: огромная главная ванная комната в викторианском стиле с открытыми фасадами, отдельно стоящей ванной, душем в нише, серой плиткой, каменной плиткой, белыми стенами, мраморным полом, раковиной с пьедесталом и столешницей из искусственного камня
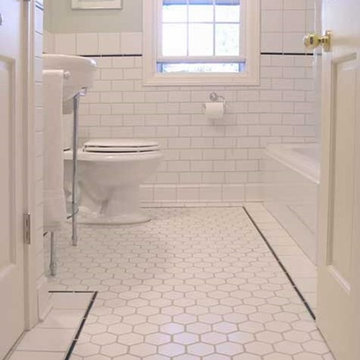
Идея дизайна: ванная комната среднего размера в викторианском стиле с белой плиткой, керамической плиткой, зелеными стенами, полом из керамической плитки, душевой кабиной и раковиной с пьедесталом
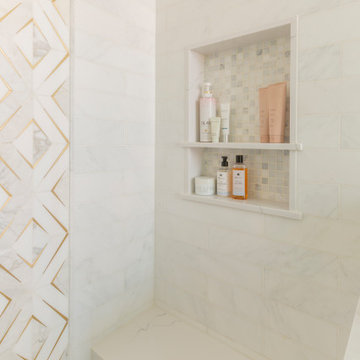
The perfect girly master bathroom, custom cabinetry in black with two gold antique mirrors, a longer one that hangs over the makeup vanity area. The cabinetry has a linen tower and we worked around the beautiful stain glass window that sits at one end of the bathroom. The floor has hexagon marble tile and the shower is complete with a shower bench, niche and gorgeous metal gold inlay mosaic tile on the feature wall.

A classical pretty blue, grey and white bathroom designed for two young children.
Пример оригинального дизайна: ванная комната среднего размера в викторианском стиле с ванной на ножках, душем без бортиков, серой плиткой, плиткой кабанчик, серыми стенами, полом из цементной плитки, синим полом, душем с распашными дверями, белой столешницей, синими фасадами, консольной раковиной и плоскими фасадами
Пример оригинального дизайна: ванная комната среднего размера в викторианском стиле с ванной на ножках, душем без бортиков, серой плиткой, плиткой кабанчик, серыми стенами, полом из цементной плитки, синим полом, душем с распашными дверями, белой столешницей, синими фасадами, консольной раковиной и плоскими фасадами
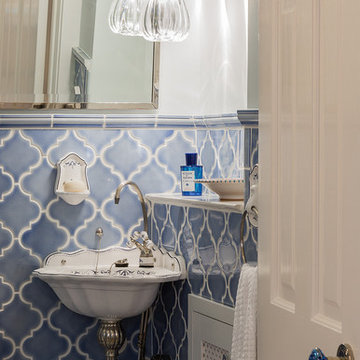
Стильный дизайн: маленький туалет в викторианском стиле с синей плиткой, керамической плиткой, белыми стенами и подвесной раковиной для на участке и в саду - последний тренд
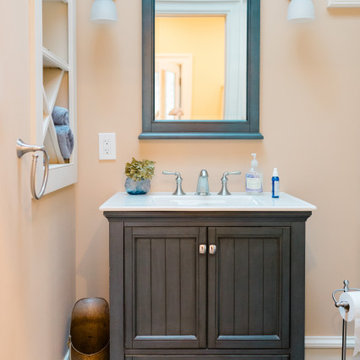
Свежая идея для дизайна: туалет в викторианском стиле - отличное фото интерьера
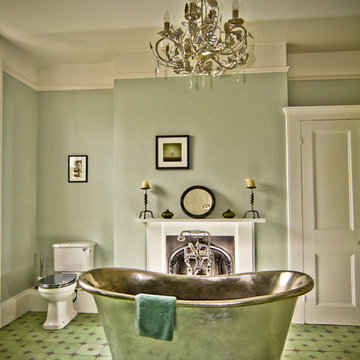
Tim Burton
Идея дизайна: ванная комната в викторианском стиле с отдельно стоящей ванной, раздельным унитазом, зелеными стенами и зеленым полом
Идея дизайна: ванная комната в викторианском стиле с отдельно стоящей ванной, раздельным унитазом, зелеными стенами и зеленым полом
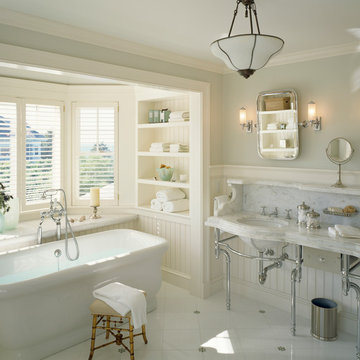
Brian Vanden Brink
Идея дизайна: ванная комната в викторианском стиле с консольной раковиной и отдельно стоящей ванной
Идея дизайна: ванная комната в викторианском стиле с консольной раковиной и отдельно стоящей ванной
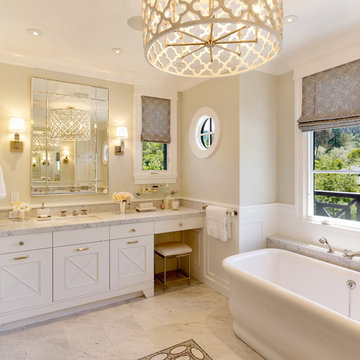
Mark Schwartz Photography
Пример оригинального дизайна: ванная комната в викторианском стиле с отдельно стоящей ванной
Пример оригинального дизайна: ванная комната в викторианском стиле с отдельно стоящей ванной

Abraham Paulin Photography
Пример оригинального дизайна: ванная комната в викторианском стиле с синими фасадами, накладной ванной, душем над ванной, белой плиткой, плиткой кабанчик, белыми стенами, монолитной раковиной, черным полом, шторкой для ванной и плоскими фасадами
Пример оригинального дизайна: ванная комната в викторианском стиле с синими фасадами, накладной ванной, душем над ванной, белой плиткой, плиткой кабанчик, белыми стенами, монолитной раковиной, черным полом, шторкой для ванной и плоскими фасадами
Бежевый санузел в викторианском стиле – фото дизайна интерьера
1


