Бежевый санузел с полом из сланца – фото дизайна интерьера
Сортировать:
Бюджет
Сортировать:Популярное за сегодня
1 - 20 из 688 фото

When demoing this space the shower needed to be turned...the stairwell tread from the downstairs was framed higher than expected. It is now hidden from view under the bench. Needing it to move furthur into the expansive shower than truly needed, we created a ledge and capped it for product/backrest. We also utilized the area behind the bench for open cubbies for towels.

Пример оригинального дизайна: маленькая главная ванная комната в стиле ретро с коричневыми фасадами, разноцветной плиткой, плиткой мозаикой, черными стенами, полом из сланца, накладной раковиной, столешницей из искусственного кварца, черным полом, белой столешницей, тумбой под одну раковину и встроенной тумбой для на участке и в саду

The shower in the Master Bathroom.
Photographer: Rob Karosis
Свежая идея для дизайна: большая главная ванная комната: освещение в стиле кантри с угловым душем, белой плиткой, плиткой кабанчик, белыми стенами, полом из сланца, черным полом, душем с распашными дверями и отдельно стоящей ванной - отличное фото интерьера
Свежая идея для дизайна: большая главная ванная комната: освещение в стиле кантри с угловым душем, белой плиткой, плиткой кабанчик, белыми стенами, полом из сланца, черным полом, душем с распашными дверями и отдельно стоящей ванной - отличное фото интерьера

Стильный дизайн: ванная комната в стиле неоклассика (современная классика) с фасадами в стиле шейкер, белыми фасадами, душем в нише, белой плиткой, плиткой кабанчик, белыми стенами, полом из сланца, душевой кабиной, врезной раковиной, черным полом и шторкой для ванной - последний тренд

Photography: Dustin Peck http://www.dustinpeckphoto.com/ http://www.houzz.com/pro/dpphoto/dustinpeckphotographyinc
Designer: Susan Tollefsen http://www.susantinteriors.com/ http://www.houzz.com/pro/susu5/susan-tollefsen-interiors
June/July 2016

The Tranquility Residence is a mid-century modern home perched amongst the trees in the hills of Suffern, New York. After the homeowners purchased the home in the Spring of 2021, they engaged TEROTTI to reimagine the primary and tertiary bathrooms. The peaceful and subtle material textures of the primary bathroom are rich with depth and balance, providing a calming and tranquil space for daily routines. The terra cotta floor tile in the tertiary bathroom is a nod to the history of the home while the shower walls provide a refined yet playful texture to the room.

Источник вдохновения для домашнего уюта: маленькая ванная комната в стиле неоклассика (современная классика) с плоскими фасадами, белыми фасадами, душем в нише, белой плиткой, плиткой кабанчик, полом из сланца, душевой кабиной, монолитной раковиной, столешницей из искусственного камня, открытым душем и белой столешницей для на участке и в саду
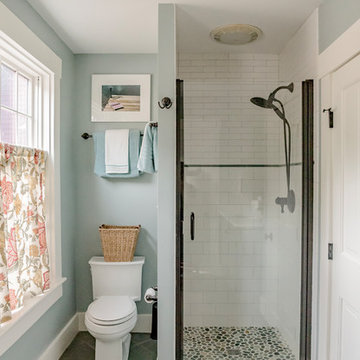
Northpeak Design Photography
На фото: ванная комната среднего размера в стиле кантри с раздельным унитазом, белой плиткой, плиткой кабанчик, полом из сланца, душевой кабиной, серым полом, душем в нише, синими стенами и душем с распашными дверями
На фото: ванная комната среднего размера в стиле кантри с раздельным унитазом, белой плиткой, плиткой кабанчик, полом из сланца, душевой кабиной, серым полом, душем в нише, синими стенами и душем с распашными дверями
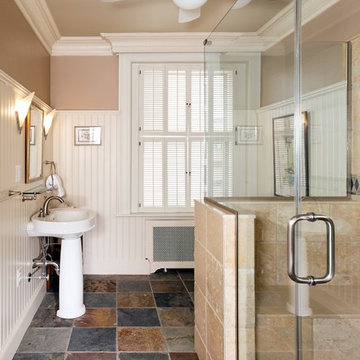
Стильный дизайн: ванная комната в современном стиле с раковиной с пьедесталом и полом из сланца - последний тренд
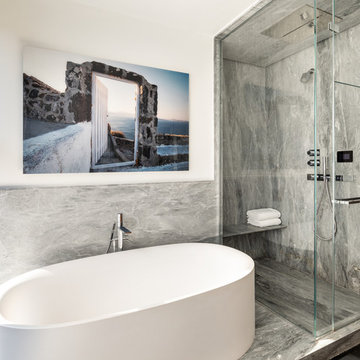
Photography: Regan Wood Photography
Идея дизайна: большая главная ванная комната в современном стиле с отдельно стоящей ванной, мраморной плиткой, белыми стенами, полом из сланца, черным полом, душем с распашными дверями, угловым душем, плоскими фасадами, фасадами цвета дерева среднего тона, монолитной раковиной, мраморной столешницей и серой столешницей
Идея дизайна: большая главная ванная комната в современном стиле с отдельно стоящей ванной, мраморной плиткой, белыми стенами, полом из сланца, черным полом, душем с распашными дверями, угловым душем, плоскими фасадами, фасадами цвета дерева среднего тона, монолитной раковиной, мраморной столешницей и серой столешницей

The original materials consisted of a console sink, tiled walls and floor, towel bar and cast iron radiator. Gutting the space to the studs, we chose to install a wall hung vanity sink, rather than a pedestal or other similar sink. Much larger than the original, this new sink is mounted directly to the wall. Because the space under the sink is open, the area feels much larger and the sink appears to float while the bar at the front of the fixture acts as the towel bar.
For the floor we chose a rustic tumbled Travertine tile installed both in the powder room and the front foyer which the powder room opens up to. While not a huge project, it certainly was a fun and challenging one to create a space as warm and inviting as the rest of this 1920’s home, with a bit of flair and a nod to the homeowner’s European roots. Photography by Chrissy Racho.
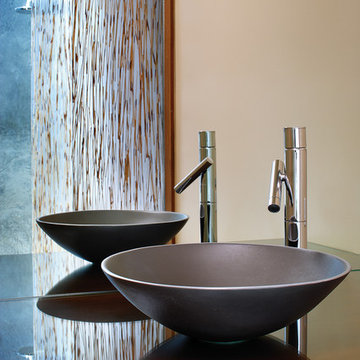
This remodeled bathroom now serves as powder room for the kitchen/family room and a guest bath adjacent to the media room with its pull-down Murphy bed. The new cabinet features a sink made of recycled aluminum and a glass countertop. Reflected in the mirror is the shower with its skylight and enclosure made of 3-form recycle resin panels with embedded reeds.
Design Team: Tracy Stone, Donatella Cusma', Sherry Cefali
Engineer: Dave Cefali
Photo: Lawrence Anderson
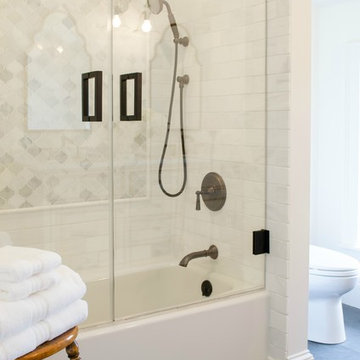
Vicki Bodine
На фото: главная ванная комната среднего размера в классическом стиле с ванной в нише, душем над ванной, унитазом-моноблоком, белой плиткой, каменной плиткой, белыми стенами, полом из сланца, врезной раковиной и мраморной столешницей
На фото: главная ванная комната среднего размера в классическом стиле с ванной в нише, душем над ванной, унитазом-моноблоком, белой плиткой, каменной плиткой, белыми стенами, полом из сланца, врезной раковиной и мраморной столешницей

На фото: маленькая детская ванная комната в стиле неоклассика (современная классика) с фасадами в стиле шейкер, синими фасадами, ванной в нише, душем в нише, унитазом-моноблоком, бежевой плиткой, керамической плиткой, бежевыми стенами, полом из сланца, накладной раковиной, столешницей из искусственного кварца, черным полом, шторкой для ванной, белой столешницей, тумбой под одну раковину и напольной тумбой для на участке и в саду с

All Cedar Log Cabin the beautiful pines of AZ
Claw foot tub
Photos by Mark Boisclair
На фото: главная ванная комната среднего размера в стиле рустика с ванной на ножках, душем в нише, плиткой из сланца, полом из сланца, настольной раковиной, столешницей из известняка, темными деревянными фасадами, коричневыми стенами, серым полом и фасадами с утопленной филенкой
На фото: главная ванная комната среднего размера в стиле рустика с ванной на ножках, душем в нише, плиткой из сланца, полом из сланца, настольной раковиной, столешницей из известняка, темными деревянными фасадами, коричневыми стенами, серым полом и фасадами с утопленной филенкой
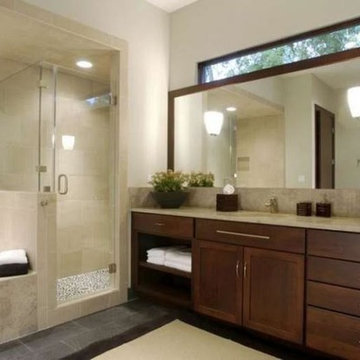
Стильный дизайн: большая главная ванная комната в стиле неоклассика (современная классика) с фасадами в стиле шейкер, темными деревянными фасадами, накладной ванной, душем в нише, бежевой плиткой, керамической плиткой, белыми стенами, врезной раковиной, столешницей из гранита, полом из сланца, серым полом и душем с распашными дверями - последний тренд

After remodeling their Kitchen last year, we were honored by a request to remodel this cute and tiny little.
guest bathroom.
Wood looking tile gave the natural serenity of a spa and dark floor tile finished the look with a mid-century modern / Asian touch.

360-Vip Photography - Dean Riedel
Schrader & Co - Remodeler
Свежая идея для дизайна: маленький туалет в стиле неоклассика (современная классика) с плоскими фасадами, фасадами цвета дерева среднего тона, розовыми стенами, полом из сланца, настольной раковиной, столешницей из дерева, черным полом и коричневой столешницей для на участке и в саду - отличное фото интерьера
Свежая идея для дизайна: маленький туалет в стиле неоклассика (современная классика) с плоскими фасадами, фасадами цвета дерева среднего тона, розовыми стенами, полом из сланца, настольной раковиной, столешницей из дерева, черным полом и коричневой столешницей для на участке и в саду - отличное фото интерьера
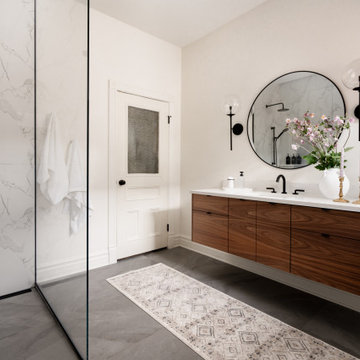
Teen bathroom with a zen style to calm and relax. No tub but a nice large walk in shower makes this space special. A full wall Niche with a Quartz shelf give it a unique look. Black accents give a nice contrast and a contemporary feel.

This lovely vanity and large mirror both frame and reflect the views. Quartz flooring provides color and texture below rich wood cabinets.
Свежая идея для дизайна: большая главная ванная комната: освещение в стиле рустика с фасадами с выступающей филенкой, фасадами цвета дерева среднего тона, накладной ванной, душевой комнатой, зеленой плиткой, керамогранитной плиткой, бежевыми стенами, полом из сланца, врезной раковиной, столешницей из гранита, зеленым полом, душем с распашными дверями, бежевой столешницей и тумбой под две раковины - отличное фото интерьера
Свежая идея для дизайна: большая главная ванная комната: освещение в стиле рустика с фасадами с выступающей филенкой, фасадами цвета дерева среднего тона, накладной ванной, душевой комнатой, зеленой плиткой, керамогранитной плиткой, бежевыми стенами, полом из сланца, врезной раковиной, столешницей из гранита, зеленым полом, душем с распашными дверями, бежевой столешницей и тумбой под две раковины - отличное фото интерьера
Бежевый санузел с полом из сланца – фото дизайна интерьера
1

