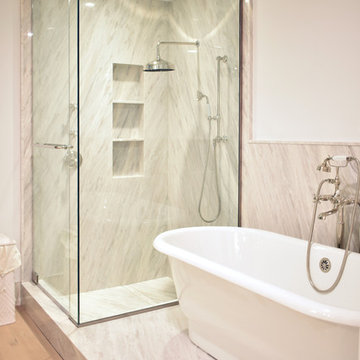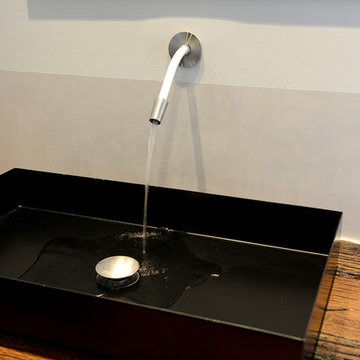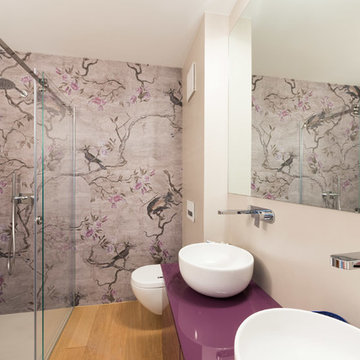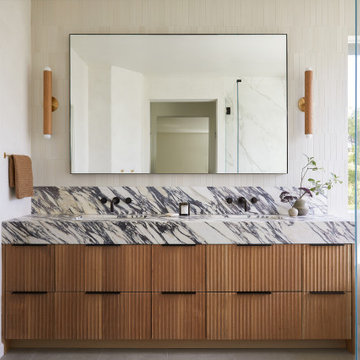Бежевый санузел с фиолетовой столешницей – фото дизайна интерьера
Сортировать:
Бюджет
Сортировать:Популярное за сегодня
1 - 7 из 7 фото
1 из 3

We re-designed and renovated three bathrooms and a laundry/mudroom in this builder-grade tract home. All finishes were carefully sourced, and all millwork was designed and custom-built.

Peter Giles Photography
Идея дизайна: маленькая детская ванная комната в стиле неоклассика (современная классика) с фасадами в стиле шейкер, черными фасадами, ванной в нише, душем над ванной, унитазом-моноблоком, белой плиткой, керамогранитной плиткой, белыми стенами, полом из галечной плитки, врезной раковиной, мраморной столешницей, серым полом, шторкой для ванной, тумбой под одну раковину, напольной тумбой, потолком из вагонки и фиолетовой столешницей для на участке и в саду
Идея дизайна: маленькая детская ванная комната в стиле неоклассика (современная классика) с фасадами в стиле шейкер, черными фасадами, ванной в нише, душем над ванной, унитазом-моноблоком, белой плиткой, керамогранитной плиткой, белыми стенами, полом из галечной плитки, врезной раковиной, мраморной столешницей, серым полом, шторкой для ванной, тумбой под одну раковину, напольной тумбой, потолком из вагонки и фиолетовой столешницей для на участке и в саду

This 6,000sf luxurious custom new construction 5-bedroom, 4-bath home combines elements of open-concept design with traditional, formal spaces, as well. Tall windows, large openings to the back yard, and clear views from room to room are abundant throughout. The 2-story entry boasts a gently curving stair, and a full view through openings to the glass-clad family room. The back stair is continuous from the basement to the finished 3rd floor / attic recreation room.
The interior is finished with the finest materials and detailing, with crown molding, coffered, tray and barrel vault ceilings, chair rail, arched openings, rounded corners, built-in niches and coves, wide halls, and 12' first floor ceilings with 10' second floor ceilings.
It sits at the end of a cul-de-sac in a wooded neighborhood, surrounded by old growth trees. The homeowners, who hail from Texas, believe that bigger is better, and this house was built to match their dreams. The brick - with stone and cast concrete accent elements - runs the full 3-stories of the home, on all sides. A paver driveway and covered patio are included, along with paver retaining wall carved into the hill, creating a secluded back yard play space for their young children.
Project photography by Kmieick Imagery.

На фото: большая главная ванная комната в классическом стиле с фасадами с филенкой типа жалюзи, белыми фасадами, отдельно стоящей ванной, угловым душем, раздельным унитазом, белой плиткой, белыми стенами, светлым паркетным полом, врезной раковиной, мраморной столешницей, белым полом, открытым душем и фиолетовой столешницей

Didier Gemignani.
Belle vasque rectangulaire en noir mat .
Discrétion de robinetterie en inox brossé.
Источник вдохновения для домашнего уюта: маленькая ванная комната в современном стиле с серыми стенами, накладной раковиной, столешницей из дерева и фиолетовой столешницей для на участке и в саду
Источник вдохновения для домашнего уюта: маленькая ванная комната в современном стиле с серыми стенами, накладной раковиной, столешницей из дерева и фиолетовой столешницей для на участке и в саду

Свежая идея для дизайна: ванная комната в современном стиле с плоскими фасадами, душем без бортиков, инсталляцией, паркетным полом среднего тона, душевой кабиной, настольной раковиной, душем с раздвижными дверями, фиолетовыми фасадами, бежевыми стенами, фиолетовой столешницей, тумбой под две раковины, подвесной тумбой и обоями на стенах - отличное фото интерьера

We re-designed and renovated three bathrooms and a laundry/mudroom in this builder-grade tract home. All finishes were carefully sourced, and all millwork was designed and custom-built.
Бежевый санузел с фиолетовой столешницей – фото дизайна интерьера
1

