Бежевый коридор с полом из сланца – фото дизайна интерьера
Сортировать:
Бюджет
Сортировать:Популярное за сегодня
1 - 20 из 43 фото
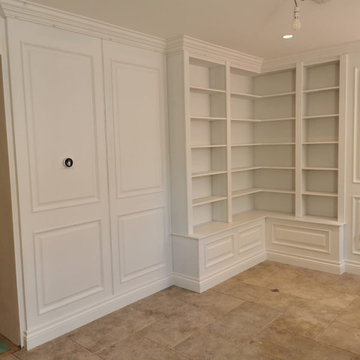
This bookshelf unit is really classy and sets a good standard for the rest of the house. The client requested a primed finish to be hand-painted in-situ. All of our finished are done in the workshop, hence the bespoke panels and furniture you see in the pictures is not at its best. However, it should give an idea of our capacity to produce an outstanding work and quality.
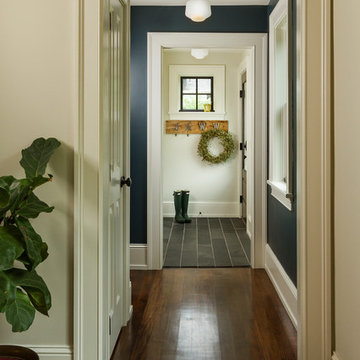
Building Design, Plans, and Interior Finishes by: Fluidesign Studio I Builder: Schmidt Homes Remodeling I Photographer: Seth Benn Photography
Пример оригинального дизайна: маленький коридор: освещение в стиле кантри с синими стенами и полом из сланца для на участке и в саду
Пример оригинального дизайна: маленький коридор: освещение в стиле кантри с синими стенами и полом из сланца для на участке и в саду
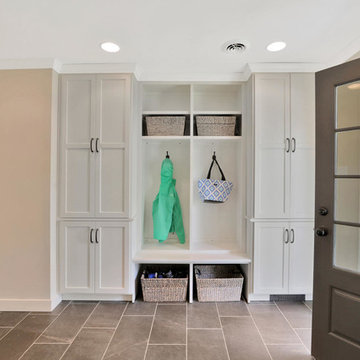
Пример оригинального дизайна: коридор среднего размера в стиле кантри с бежевыми стенами, полом из сланца и серым полом
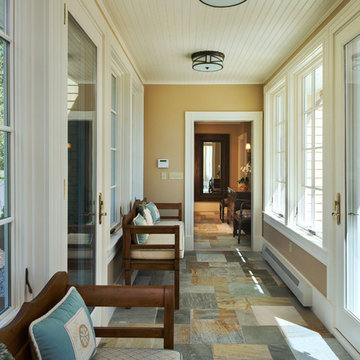
Rob Karosis
Стильный дизайн: коридор в морском стиле с бежевыми стенами, полом из сланца и разноцветным полом - последний тренд
Стильный дизайн: коридор в морском стиле с бежевыми стенами, полом из сланца и разноцветным полом - последний тренд
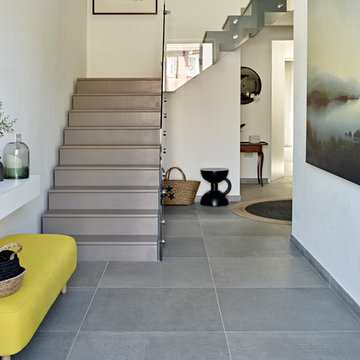
Стильный дизайн: большой коридор в стиле модернизм с белыми стенами, полом из сланца и серым полом - последний тренд

Great hall tree with lots of hooks and a stained bench for sitting. Lots of added cubbies for maximum storage.
Architect: Meyer Design
Photos: Jody Kmetz
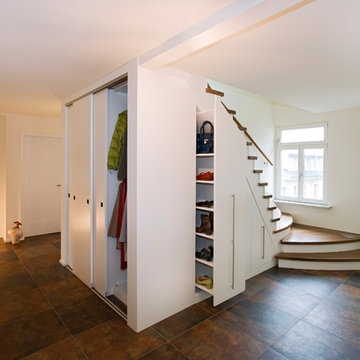
Источник вдохновения для домашнего уюта: большой коридор в современном стиле с белыми стенами, полом из сланца и разноцветным полом
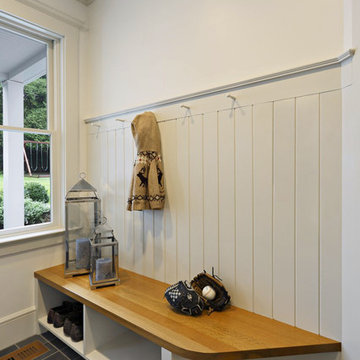
Свежая идея для дизайна: маленький коридор в современном стиле с белыми стенами, полом из сланца и синим полом для на участке и в саду - отличное фото интерьера
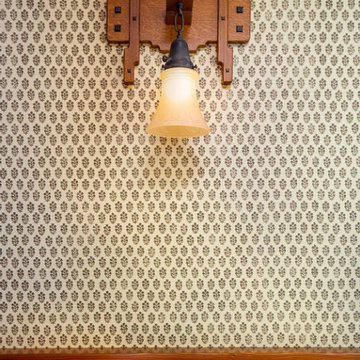
Источник вдохновения для домашнего уюта: маленький коридор в стиле кантри с коричневыми стенами, полом из сланца, разноцветным полом и панелями на стенах для на участке и в саду
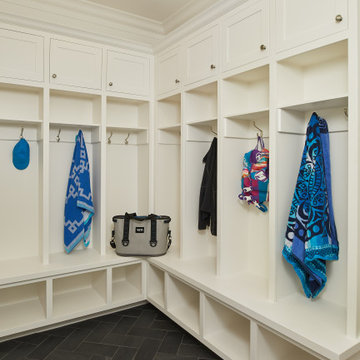
A mudroom with lockers and plenty of storage
Photo by Ashley Avila Photography
На фото: коридор в морском стиле с белыми стенами, полом из сланца и черным полом
На фото: коридор в морском стиле с белыми стенами, полом из сланца и черным полом
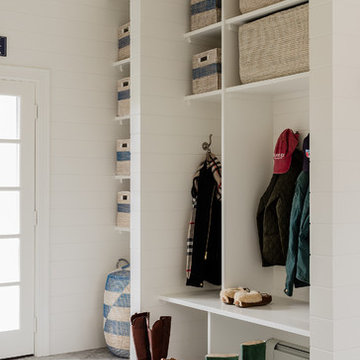
Michael J Lee Photography
На фото: коридор среднего размера в классическом стиле с белыми стенами, полом из сланца и серым полом с
На фото: коридор среднего размера в классическом стиле с белыми стенами, полом из сланца и серым полом с
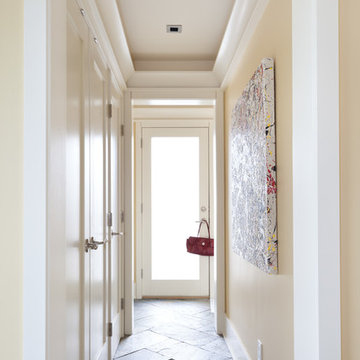
Kristen McGaughey Photography
На фото: коридор среднего размера в стиле неоклассика (современная классика) с желтыми стенами и полом из сланца с
На фото: коридор среднего размера в стиле неоклассика (современная классика) с желтыми стенами и полом из сланца с

The owner’s desire was for a home blending Asian design characteristics with Southwestern architecture, developed within a small building envelope with significant building height limitations as dictated by local zoning. Even though the size of the property was 20 acres, the steep, tree covered terrain made for challenging site conditions, as the owner wished to preserve as many trees as possible while also capturing key views.
For the solution we first turned to vernacular Chinese villages as a prototype, specifically their varying pitched roofed buildings clustered about a central town square. We translated that to an entry courtyard opened to the south surrounded by a U-shaped, pitched roof house that merges with the topography. We then incorporated traditional Japanese folk house design detailing, particularly the tradition of hand crafted wood joinery. The result is a home reflecting the desires and heritage of the owners while at the same time respecting the historical architectural character of the local region.
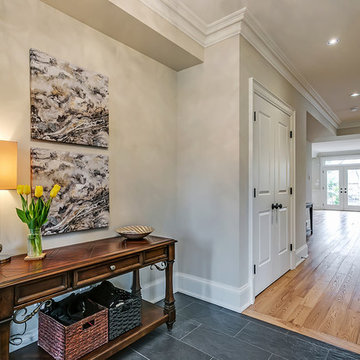
Источник вдохновения для домашнего уюта: коридор среднего размера: освещение в стиле неоклассика (современная классика) с бежевыми стенами и полом из сланца
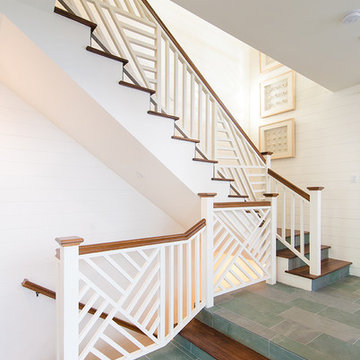
Our experts created a smooth finish for this staircase to match the white interior of the home. We partnered with Jennifer Allison Design on this project. Her design firm contacted us to paint the entire house - inside and out. Images are used with permission. You can contact her at (310) 488-0331 for more information.
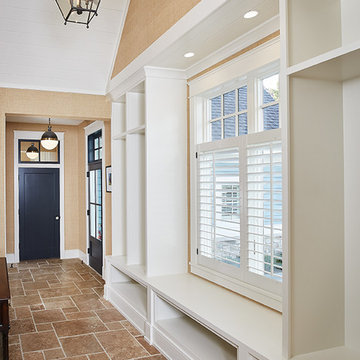
Interior Design: Vision Interiors by Visbeen
Builder: J. Peterson Homes
Photographer: Ashley Avila Photography
The best of the past and present meet in this distinguished design. Custom craftsmanship and distinctive detailing give this lakefront residence its vintage flavor while an open and light-filled floor plan clearly mark it as contemporary. With its interesting shingled roof lines, abundant windows with decorative brackets and welcoming porch, the exterior takes in surrounding views while the interior meets and exceeds contemporary expectations of ease and comfort. The main level features almost 3,000 square feet of open living, from the charming entry with multiple window seats and built-in benches to the central 15 by 22-foot kitchen, 22 by 18-foot living room with fireplace and adjacent dining and a relaxing, almost 300-square-foot screened-in porch. Nearby is a private sitting room and a 14 by 15-foot master bedroom with built-ins and a spa-style double-sink bath with a beautiful barrel-vaulted ceiling. The main level also includes a work room and first floor laundry, while the 2,165-square-foot second level includes three bedroom suites, a loft and a separate 966-square-foot guest quarters with private living area, kitchen and bedroom. Rounding out the offerings is the 1,960-square-foot lower level, where you can rest and recuperate in the sauna after a workout in your nearby exercise room. Also featured is a 21 by 18-family room, a 14 by 17-square-foot home theater, and an 11 by 12-foot guest bedroom suite.
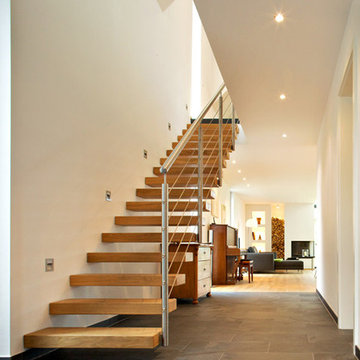
Volker Warning
Стильный дизайн: коридор среднего размера в стиле модернизм с белыми стенами и полом из сланца - последний тренд
Стильный дизайн: коридор среднего размера в стиле модернизм с белыми стенами и полом из сланца - последний тренд
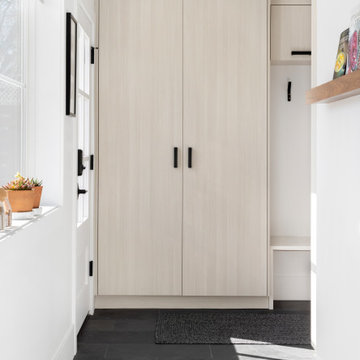
Стильный дизайн: маленький коридор в современном стиле с полом из сланца и черным полом для на участке и в саду - последний тренд
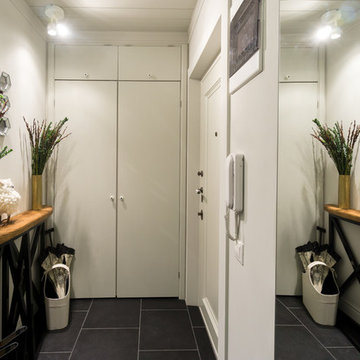
Декоратор - Олия Латыпова
Фотограф - Виктор Чернышов
Пример оригинального дизайна: маленький коридор с серыми стенами и полом из сланца для на участке и в саду
Пример оригинального дизайна: маленький коридор с серыми стенами и полом из сланца для на участке и в саду
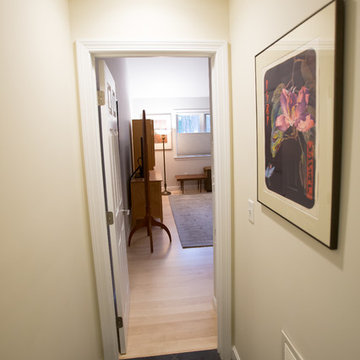
Свежая идея для дизайна: маленький коридор в стиле модернизм с бежевыми стенами, полом из сланца и серым полом для на участке и в саду - отличное фото интерьера
Бежевый коридор с полом из сланца – фото дизайна интерьера
1