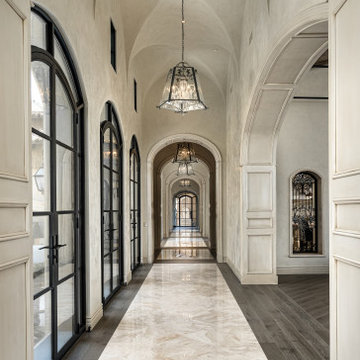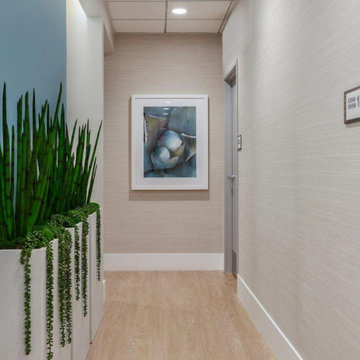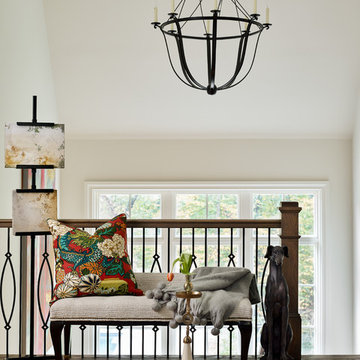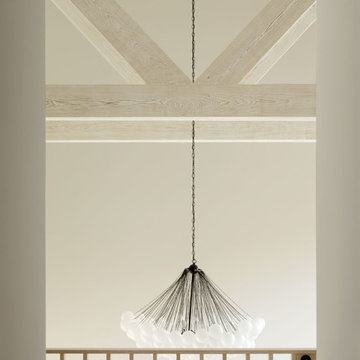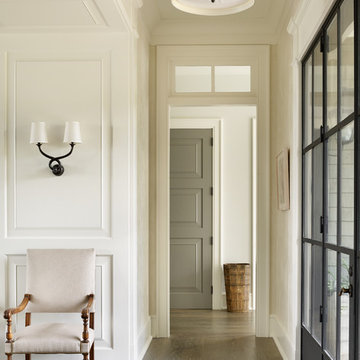Бежевый коридор – фото дизайна интерьера
Сортировать:
Бюджет
Сортировать:Популярное за сегодня
101 - 120 из 29 797 фото
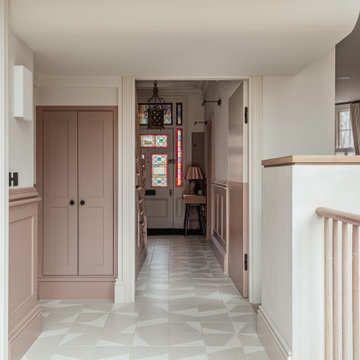
This was a third project where as an Architectural
practice, we designed and built in house one of our
projects. This project we extended our arm of delivery
and made all the bespoke joinery in our workshop -
staircases, shelving, doors -you name it - we made it.
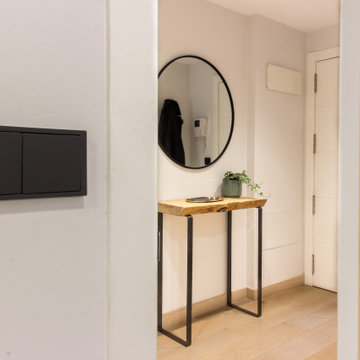
Una cuidad distribución y elección de mobiliario y complementos dieron lugar a un estilismo ideal que encajaba como un guante en el propietario. Un estilo industrial y nórdico, con toques negros que aportaban carácter pero luminoso sin olvidar la parte funcional
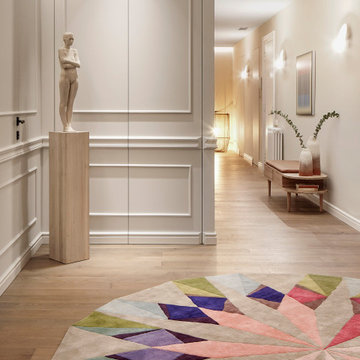
Proyecto realizado por The Room Studio
Fotografías: Mauricio Fuertes
Стильный дизайн: коридор в скандинавском стиле - последний тренд
Стильный дизайн: коридор в скандинавском стиле - последний тренд

Great hall tree with lots of hooks and a stained bench for sitting. Lots of added cubbies for maximum storage.
Architect: Meyer Design
Photos: Jody Kmetz
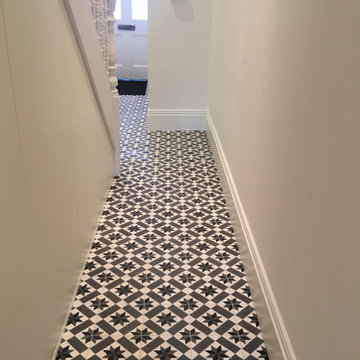
Hall tiled in Mosaic de Sur black and white tiles
Источник вдохновения для домашнего уюта: маленький коридор в современном стиле с белыми стенами, бетонным полом и черным полом для на участке и в саду
Источник вдохновения для домашнего уюта: маленький коридор в современном стиле с белыми стенами, бетонным полом и черным полом для на участке и в саду
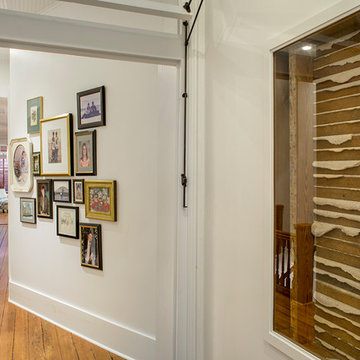
Thomas McConnell Photography
Источник вдохновения для домашнего уюта: коридор в стиле лофт
Источник вдохновения для домашнего уюта: коридор в стиле лофт
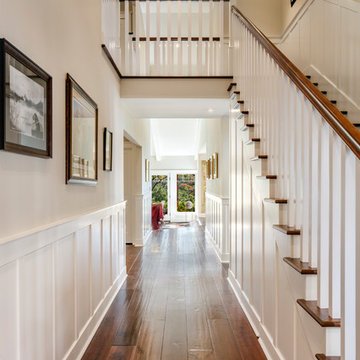
A beautiful, light hallway greets you as you enter this traditional meets farmhouse home in the Sonoma hills. Warm dark wood floors ground the white wainscoting and guide you to the living room.
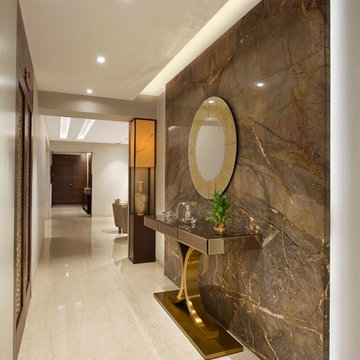
Surrounded by a plush locality, this project is designed for a corporate CEO who has a flair for modern interiors as well as wanted his home to be vibrant yet discerning, with unconventional Indian aesthetics. Ar. Milind Pai was called to lend his rare insight and contemporary approach to design this 4BHK spacious floor plate apartment of 2500sqft. The basic requirement was to plan 4 bedrooms, living rooms, a kitchen, study cum Pooja room and dining space. Impressively, the client’s strong statement for design is achieved by using earthy tones in the entire house and creating a warm ambiance that was not overtly Indian.
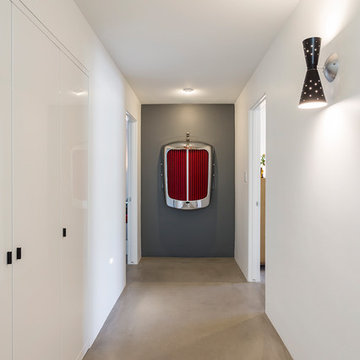
Hall to bedrooms.
Rick Brazil Photography
На фото: коридор в стиле ретро с серыми стенами, бетонным полом и серым полом
На фото: коридор в стиле ретро с серыми стенами, бетонным полом и серым полом
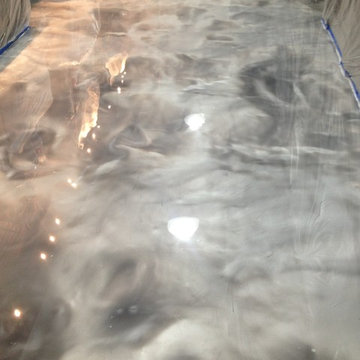
Свежая идея для дизайна: коридор в классическом стиле - отличное фото интерьера
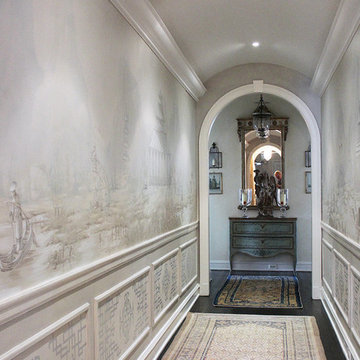
Atmospheric Chinoiserie murals adorn this corridor, with painted fretwork panels below. The tonal color palette and delicate line work evoke a timeless quality. These garden themed murals for a lakefront dining room are in a traditional Chinoiserie scenic style, first made popular in Regency England.
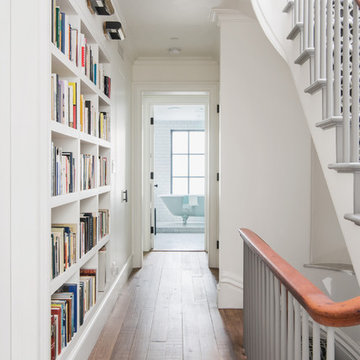
Fumed Antique Oak #1 Natural
Источник вдохновения для домашнего уюта: коридор среднего размера в классическом стиле с белыми стенами, паркетным полом среднего тона и коричневым полом
Источник вдохновения для домашнего уюта: коридор среднего размера в классическом стиле с белыми стенами, паркетным полом среднего тона и коричневым полом
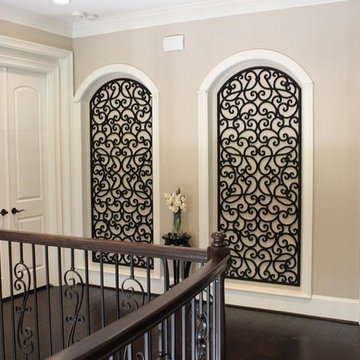
Upstairs foyer in Bellaire, TX
На фото: коридор в средиземноморском стиле с белыми стенами и темным паркетным полом
На фото: коридор в средиземноморском стиле с белыми стенами и темным паркетным полом
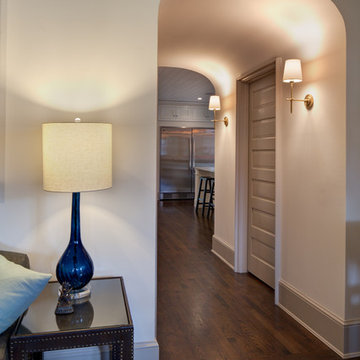
contractor: Stirling Group, Charlotte, NC
architect: Garrett P. Nelson Studio, Charlotte, NC
photography: Sterling E. Stevens Design Photo, Raleigh, NC
engineering: Intelligent Design Engineering, Charlotte, NC
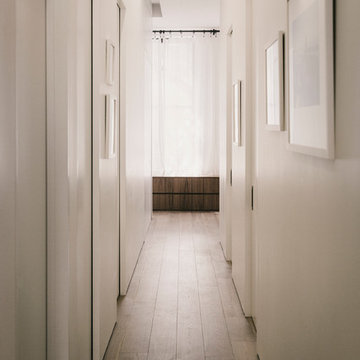
Daniel Shea
Пример оригинального дизайна: коридор среднего размера в современном стиле с белыми стенами и паркетным полом среднего тона
Пример оригинального дизайна: коридор среднего размера в современном стиле с белыми стенами и паркетным полом среднего тона
Бежевый коридор – фото дизайна интерьера
6
