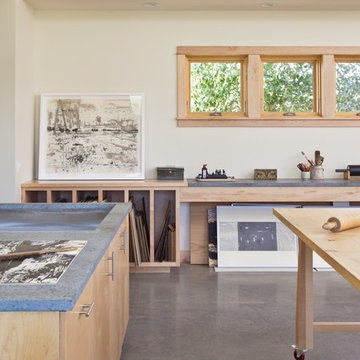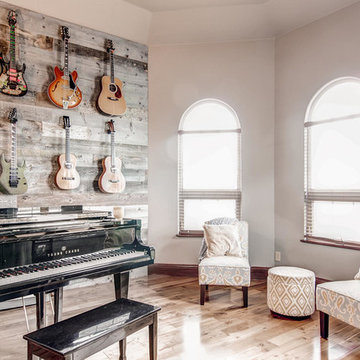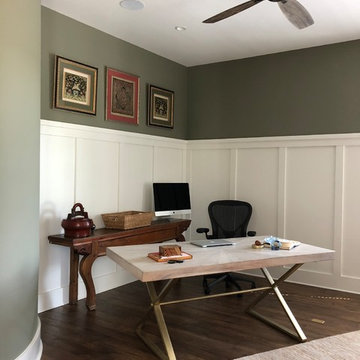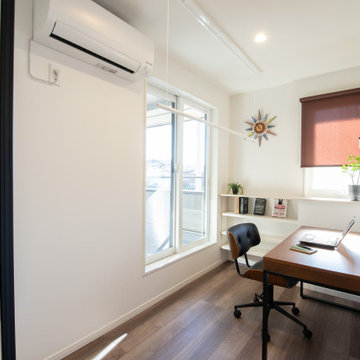Бежевый кабинет в стиле рустика – фото дизайна интерьера
Сортировать:
Бюджет
Сортировать:Популярное за сегодня
1 - 20 из 209 фото
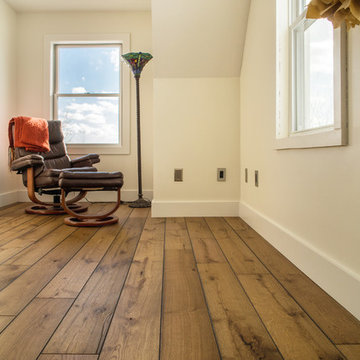
This customer came to us after a series of unfortunate health issues. They were having health complications that would simply not clear up. After seeing on the news that certain hardwood floors can cause the symptoms they were experiencing, the homeowner started shopping for a responsible, domestically manufactured hardwood floor that could be trusted. With our strict manufacturing standards, we were excited to re-do their hardwoods with this American-made product. The result? The homeowner's medical issues completely went away almost immediately. If we weren't convinced before, we certainly are now that what you put in your home is as important as what you put in your body.
This home features our Colonial Floor from The American Tavern Collection: https://revelwoods.com/products/865/detail?space=e1489276-963a-45a5-a192-f36a9d86aa9c
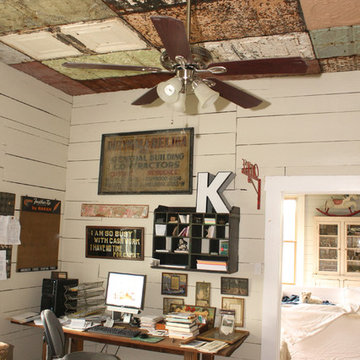
reclaimed tin installed on the ceilings
Стильный дизайн: кабинет в стиле рустика - последний тренд
Стильный дизайн: кабинет в стиле рустика - последний тренд
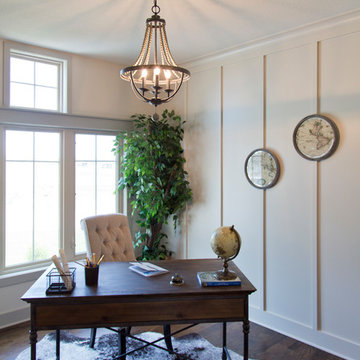
На фото: большой кабинет в стиле рустика с бежевыми стенами, темным паркетным полом, отдельно стоящим рабочим столом и коричневым полом с

На фото: домашняя библиотека в стиле рустика с синими стенами, темным паркетным полом, отдельно стоящим рабочим столом и коричневым полом без камина
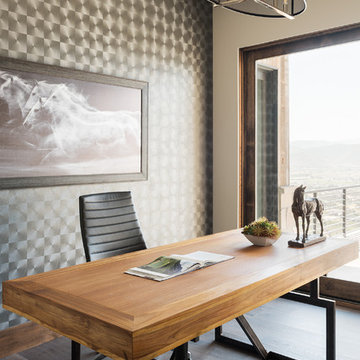
На фото: рабочее место в стиле рустика с темным паркетным полом, отдельно стоящим рабочим столом и коричневым полом с
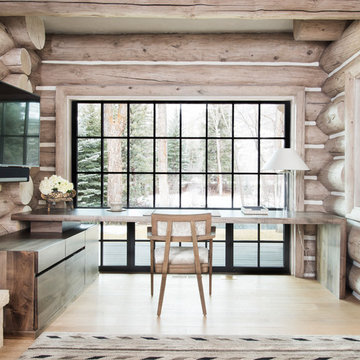
Стильный дизайн: рабочее место в стиле рустика с светлым паркетным полом и встроенным рабочим столом без камина - последний тренд
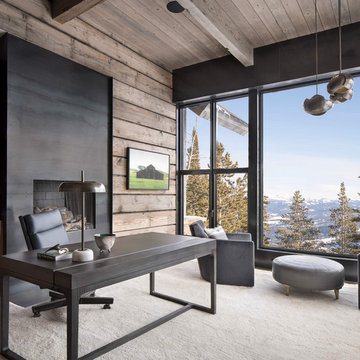
Идея дизайна: кабинет в стиле рустика с стандартным камином, фасадом камина из металла и отдельно стоящим рабочим столом
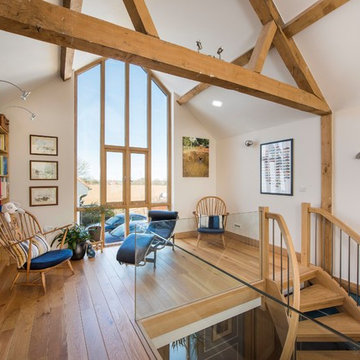
Источник вдохновения для домашнего уюта: кабинет среднего размера в стиле рустика с белыми стенами, светлым паркетным полом и бежевым полом
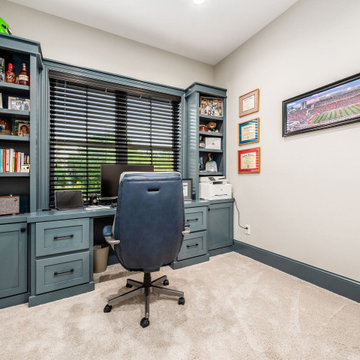
Corinthian Fine Homes
Свежая идея для дизайна: кабинет в стиле рустика - отличное фото интерьера
Свежая идея для дизайна: кабинет в стиле рустика - отличное фото интерьера
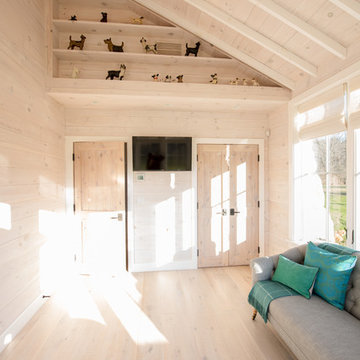
Built-in shelves take advantage of the height of the vaulted ceiling.
Photographer: Daniel Contelmo Jr.
Идея дизайна: рабочее место среднего размера в стиле рустика с бежевыми стенами, светлым паркетным полом, отдельно стоящим рабочим столом и бежевым полом без камина
Идея дизайна: рабочее место среднего размера в стиле рустика с бежевыми стенами, светлым паркетным полом, отдельно стоящим рабочим столом и бежевым полом без камина
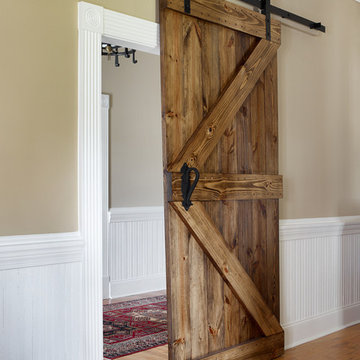
This masculine historic home turned-office space was designed to serve our client as a professional space that displays his rustic personality in a polished way. Subtle hints of refined plaid, menswear fabrics, leather, reclaimed wood, and unique wall art helped us bring this antique and personal items into a modern space!
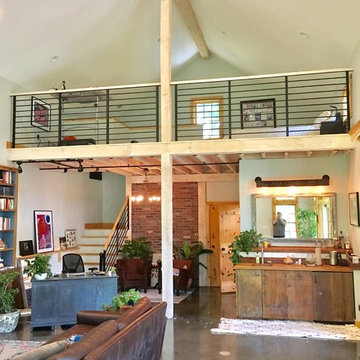
Home Office Area in foreground with stair, storage area, wet bar beyond.
Пример оригинального дизайна: маленькая домашняя мастерская в стиле рустика с бетонным полом, печью-буржуйкой и серым полом для на участке и в саду
Пример оригинального дизайна: маленькая домашняя мастерская в стиле рустика с бетонным полом, печью-буржуйкой и серым полом для на участке и в саду
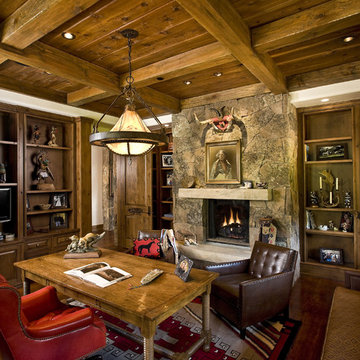
Источник вдохновения для домашнего уюта: кабинет в стиле рустика с белыми стенами, темным паркетным полом, стандартным камином, фасадом камина из камня, отдельно стоящим рабочим столом и коричневым полом

This exclusive guest home features excellent and easy to use technology throughout. The idea and purpose of this guesthouse is to host multiple charity events, sporting event parties, and family gatherings. The roughly 90-acre site has impressive views and is a one of a kind property in Colorado.
The project features incredible sounding audio and 4k video distributed throughout (inside and outside). There is centralized lighting control both indoors and outdoors, an enterprise Wi-Fi network, HD surveillance, and a state of the art Crestron control system utilizing iPads and in-wall touch panels. Some of the special features of the facility is a powerful and sophisticated QSC Line Array audio system in the Great Hall, Sony and Crestron 4k Video throughout, a large outdoor audio system featuring in ground hidden subwoofers by Sonance surrounding the pool, and smart LED lighting inside the gorgeous infinity pool.
J Gramling Photos
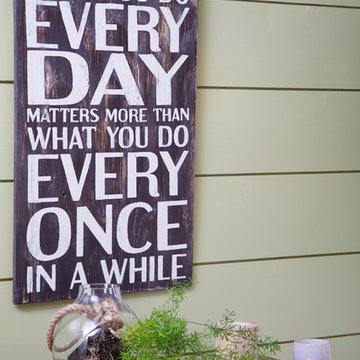
Adding plants always brings life to your space!
Photography by:Jennifer Rutledge Photography
Стильный дизайн: маленькая домашняя мастерская в стиле рустика с зелеными стенами, светлым паркетным полом и отдельно стоящим рабочим столом для на участке и в саду - последний тренд
Стильный дизайн: маленькая домашняя мастерская в стиле рустика с зелеными стенами, светлым паркетным полом и отдельно стоящим рабочим столом для на участке и в саду - последний тренд
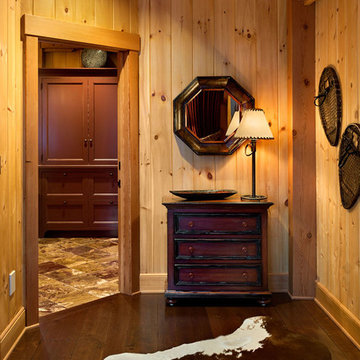
This three-story vacation home for a family of ski enthusiasts features 5 bedrooms and a six-bed bunk room, 5 1/2 bathrooms, kitchen, dining room, great room, 2 wet bars, great room, exercise room, basement game room, office, mud room, ski work room, decks, stone patio with sunken hot tub, garage, and elevator.
The home sits into an extremely steep, half-acre lot that shares a property line with a ski resort and allows for ski-in, ski-out access to the mountain’s 61 trails. This unique location and challenging terrain informed the home’s siting, footprint, program, design, interior design, finishes, and custom made furniture.
Credit: Samyn-D'Elia Architects
Project designed by Franconia interior designer Randy Trainor. She also serves the New Hampshire Ski Country, Lake Regions and Coast, including Lincoln, North Conway, and Bartlett.
For more about Randy Trainor, click here: https://crtinteriors.com/
To learn more about this project, click here: https://crtinteriors.com/ski-country-chic/
Бежевый кабинет в стиле рустика – фото дизайна интерьера
1
