Бежевый домашняя библиотека – фото дизайна интерьера
Сортировать:
Бюджет
Сортировать:Популярное за сегодня
1 - 20 из 375 фото
1 из 3

Warm and inviting this new construction home, by New Orleans Architect Al Jones, and interior design by Bradshaw Designs, lives as if it's been there for decades. Charming details provide a rich patina. The old Chicago brick walls, the white slurried brick walls, old ceiling beams, and deep green paint colors, all add up to a house filled with comfort and charm for this dear family.
Lead Designer: Crystal Romero; Designer: Morgan McCabe; Photographer: Stephen Karlisch; Photo Stylist: Melanie McKinley.

Свежая идея для дизайна: домашняя библиотека в морском стиле с бежевыми стенами, темным паркетным полом, кессонным потолком, панелями на стенах и обоями на стенах - отличное фото интерьера

На фото: маленький домашняя библиотека в стиле неоклассика (современная классика) с встроенным рабочим столом, бежевыми стенами, паркетным полом среднего тона, коричневым полом и обоями на стенах для на участке и в саду с

Идея дизайна: домашняя библиотека в морском стиле с синими стенами, стандартным камином, фасадом камина из кирпича, встроенным рабочим столом и светлым паркетным полом
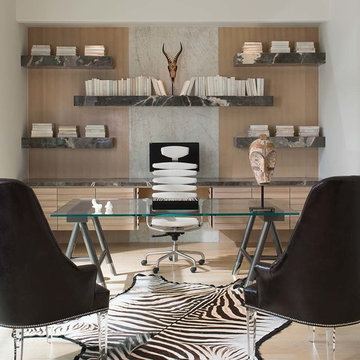
Идея дизайна: домашняя библиотека среднего размера в современном стиле с отдельно стоящим рабочим столом, бежевым полом, белыми стенами и светлым паркетным полом без камина

Kevin Reeves, Photographer
Updated kitchen with center island with chat-seating. Spigot just for dog bowl. Towel rack that can act as a grab bar. Flush white cabinetry with mosaic tile accents. Top cornice trim is actually horizontal mechanical vent. Semi-retired, art-oriented, community-oriented couple that entertain wanted a space to fit their lifestyle and needs for the next chapter in their lives. Driven by aging-in-place considerations - starting with a residential elevator - the entire home is gutted and re-purposed to create spaces to support their aesthetics and commitments. Kitchen island with a water spigot for the dog. "His" office off "Her" kitchen. Automated shades on the skylights. A hidden room behind a bookcase. Hanging pulley-system in the laundry room. Towel racks that also work as grab bars. A lot of catalyzed-finish built-in cabinetry and some window seats. Televisions on swinging wall brackets. Magnet board in the kitchen next to the stainless steel refrigerator. A lot of opportunities for locating artwork. Comfortable and bright. Cozy and stylistic. They love it.
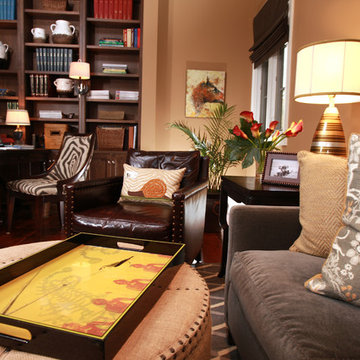
A living room and office that features artistic lighting fixtures, round upholstered ottoman, gray L-shaped couch, patterned window treatments, flat screen TV, gray and white area rug, leather armchair, built-in floor to ceiling bookshelf, intricate area rug, and hardwood flooring.
Project designed by Atlanta interior design firm, Nandina Home & Design. Their Sandy Springs home decor showroom and design studio also serve Midtown, Buckhead, and outside the perimeter.
For more about Nandina Home & Design, click here: https://nandinahome.com/
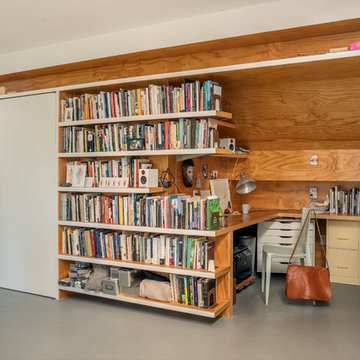
Photo Credit: Warren Patterson
Стильный дизайн: маленький домашняя библиотека в современном стиле с разноцветными стенами, встроенным рабочим столом, серым полом и бетонным полом для на участке и в саду - последний тренд
Стильный дизайн: маленький домашняя библиотека в современном стиле с разноцветными стенами, встроенным рабочим столом, серым полом и бетонным полом для на участке и в саду - последний тренд
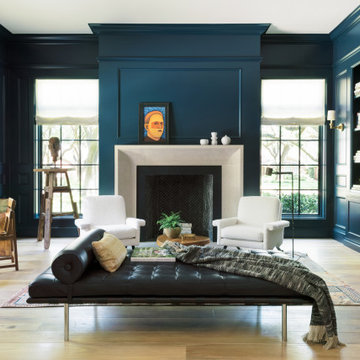
На фото: домашняя библиотека в стиле неоклассика (современная классика) с синими стенами, светлым паркетным полом, стандартным камином и отдельно стоящим рабочим столом
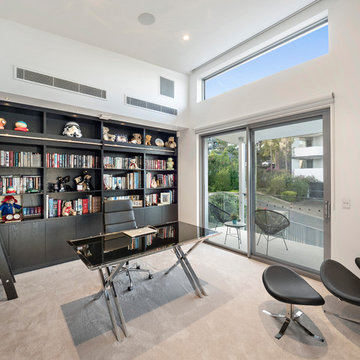
H4 Living Projects
На фото: домашняя библиотека среднего размера в современном стиле с белыми стенами, ковровым покрытием, отдельно стоящим рабочим столом и серым полом с
На фото: домашняя библиотека среднего размера в современном стиле с белыми стенами, ковровым покрытием, отдельно стоящим рабочим столом и серым полом с
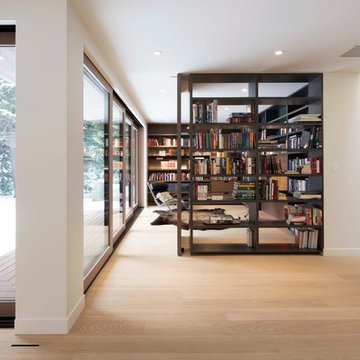
with Lloyd Architects
Идея дизайна: большой домашняя библиотека в стиле модернизм с белыми стенами, светлым паркетным полом, коричневым полом и отдельно стоящим рабочим столом без камина
Идея дизайна: большой домашняя библиотека в стиле модернизм с белыми стенами, светлым паркетным полом, коричневым полом и отдельно стоящим рабочим столом без камина

Dans cet appartement familial de 150 m², l’objectif était de rénover l’ensemble des pièces pour les rendre fonctionnelles et chaleureuses, en associant des matériaux naturels à une palette de couleurs harmonieuses.
Dans la cuisine et le salon, nous avons misé sur du bois clair naturel marié avec des tons pastel et des meubles tendance. De nombreux rangements sur mesure ont été réalisés dans les couloirs pour optimiser tous les espaces disponibles. Le papier peint à motifs fait écho aux lignes arrondies de la porte verrière réalisée sur mesure.
Dans les chambres, on retrouve des couleurs chaudes qui renforcent l’esprit vacances de l’appartement. Les salles de bain et la buanderie sont également dans des tons de vert naturel associés à du bois brut. La robinetterie noire, toute en contraste, apporte une touche de modernité. Un appartement où il fait bon vivre !
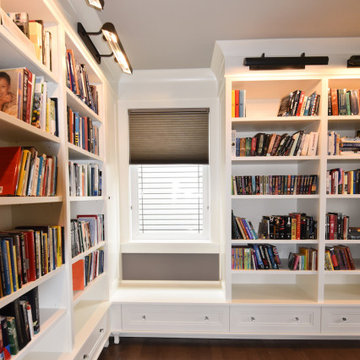
White lacquered custom library with oil rubbed bronze & brushed gold sconces, crystal knobs, built in desk with walnut top, 1" thick shaker style doors & stacked to ceiling crown moulding

The family living in this shingled roofed home on the Peninsula loves color and pattern. At the heart of the two-story house, we created a library with high gloss lapis blue walls. The tête-à-tête provides an inviting place for the couple to read while their children play games at the antique card table. As a counterpoint, the open planned family, dining room, and kitchen have white walls. We selected a deep aubergine for the kitchen cabinetry. In the tranquil master suite, we layered celadon and sky blue while the daughters' room features pink, purple, and citrine.
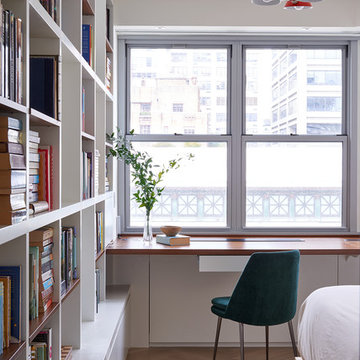
Источник вдохновения для домашнего уюта: домашняя библиотека в современном стиле с белыми стенами, светлым паркетным полом, встроенным рабочим столом и бежевым полом
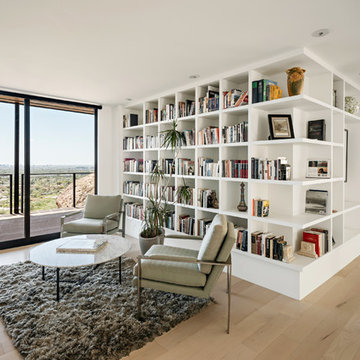
Roehner + Ryan
Стильный дизайн: домашняя библиотека среднего размера в современном стиле с белыми стенами, светлым паркетным полом и бежевым полом - последний тренд
Стильный дизайн: домашняя библиотека среднего размера в современном стиле с белыми стенами, светлым паркетным полом и бежевым полом - последний тренд
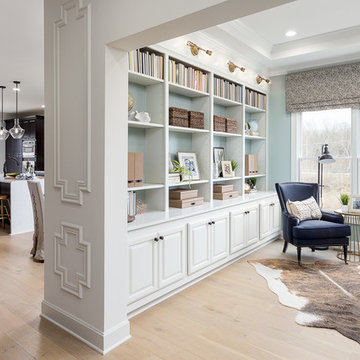
Пример оригинального дизайна: домашняя библиотека в классическом стиле с светлым паркетным полом без камина
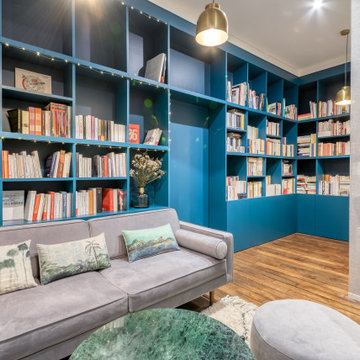
Un salon au style scandinave et contemporain, bibliothèque sur mesure peinte dans un camaïeu de bleus pour donner de la profondeur.
Un panneau en varian, matério bio à base de lin, translucide, laisse passer la lumière tout en séparant l'espace.
Mobilier contemporain, canapé et pouf en velours, coussins tableaux, table basse en métal et marbre vert, tapis berbère, suspensions en laiton.

Cet appartement de 100 m2 situé dans le quartier de Beaubourg à Paris était anciennement une surface louée par une entreprise. Il ne présentait pas les caractéristiques d'un lieu de vie habitable.
Cette rénovation était un réel défi : D'une part, il fallait adapter le lieu et d'autre part allier l'esprit contemporain aux lignes classiques de l'haussmannien. C'est aujourd'hui un appartement chaleureux où le blanc domine, quelques pièces très foncées viennent apporter du contraste.
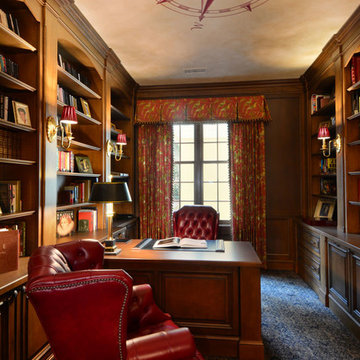
A gorgeous home office adorned in elegant woods and unique patterns and textiles. Red leathers look extremely posh while the blue and white patterned carpet nod to our client's British style. Other details that make this look complete are the patterned window treatments, carefully decorated built-in shelves, and of course, the compass mural on the ceiling.
Designed by Michelle Yorke Interiors who also serves Seattle as well as Seattle's Eastside suburbs from Mercer Island all the way through Cle Elum.
For more about Michelle Yorke, click here: https://michelleyorkedesign.com/
To learn more about this project, click here: https://michelleyorkedesign.com/grand-ridge/
Бежевый домашняя библиотека – фото дизайна интерьера
1