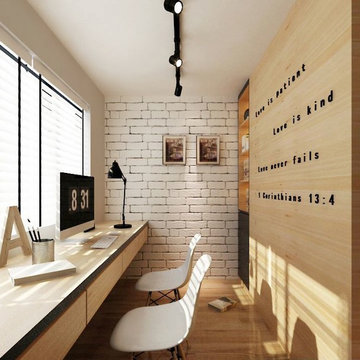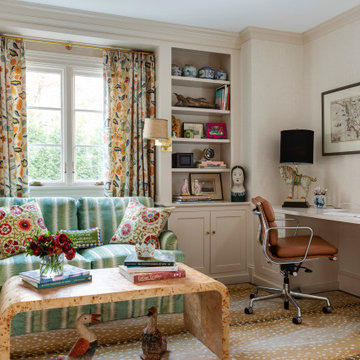Бежевый кабинет – фото дизайна интерьера
Сортировать:
Бюджет
Сортировать:Популярное за сегодня
121 - 140 из 23 371 фото
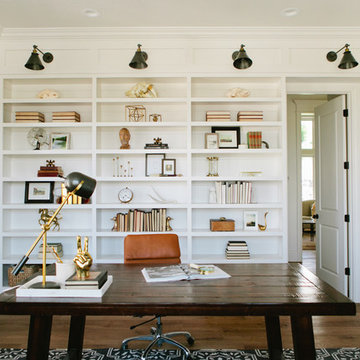
House of Jade Interiors. Modern farmhouse office.
Идея дизайна: рабочее место в стиле кантри с белыми стенами, темным паркетным полом и отдельно стоящим рабочим столом
Идея дизайна: рабочее место в стиле кантри с белыми стенами, темным паркетным полом и отдельно стоящим рабочим столом
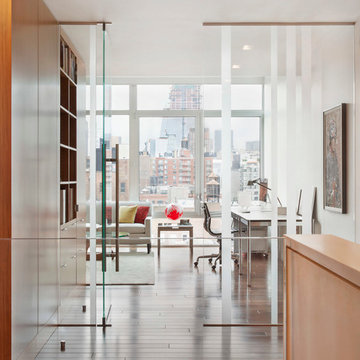
Mark LaRosa
На фото: большое рабочее место в современном стиле с белыми стенами, темным паркетным полом и отдельно стоящим рабочим столом
На фото: большое рабочее место в современном стиле с белыми стенами, темным паркетным полом и отдельно стоящим рабочим столом
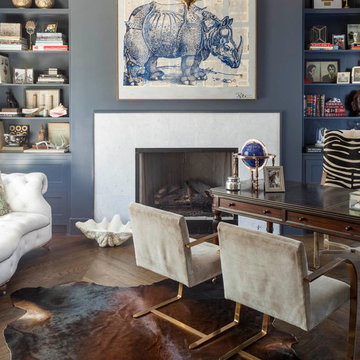
Nathan Schroder Photography
BK Design Studio
Robert Elliott Custom Homes
На фото: рабочее место в современном стиле с синими стенами, темным паркетным полом, стандартным камином, фасадом камина из камня и отдельно стоящим рабочим столом
На фото: рабочее место в современном стиле с синими стенами, темным паркетным полом, стандартным камином, фасадом камина из камня и отдельно стоящим рабочим столом
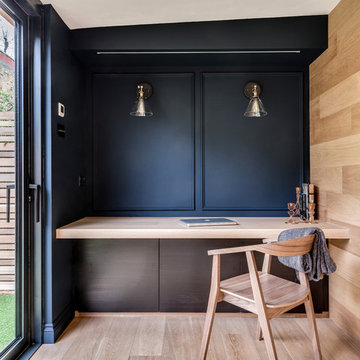
Simon Maxwell
Источник вдохновения для домашнего уюта: кабинет в скандинавском стиле с черными стенами, светлым паркетным полом и бежевым полом
Источник вдохновения для домашнего уюта: кабинет в скандинавском стиле с черными стенами, светлым паркетным полом и бежевым полом
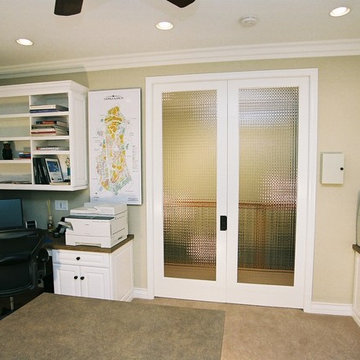
Inside view of the new 8 foot double French doors with reeded glass. High ceiling room conversions by Chris Doering at TRUADDITIONS
Идея дизайна: кабинет среднего размера в классическом стиле
Идея дизайна: кабинет среднего размера в классическом стиле
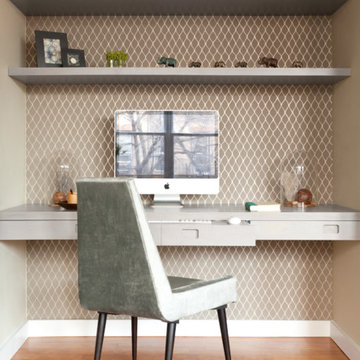
The desk area was also done in the same grey stained oak, with a clean floating design to maximize seating space and create an open feel. The wallpaper takes a more prominent role here behind the woodwork. Cords were eliminated largely by going wireless wherever possible. The remaining cords are run through the wall.
© emily gilbert
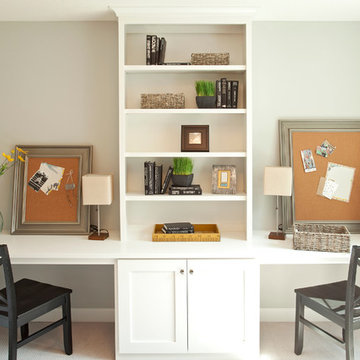
This home is a custom home built by Homes by Tradition located in Lakeville, MN. Our showcase models are professionally staged. Please contact Ambiance at Home for information on furniture - 952.440.6757
Thank you!
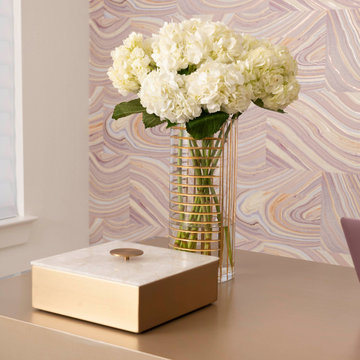
Designing our 3rd home for this long-standing client was a real treat when she moved to a big, bright, newly built home in Celina. Being entrusted with every aspect from the floor to the ceiling, down to the last accessory we filled this home with color, comfort and casual elegance. The client was ready for some out of the box thinking and more progressive design ideas from where she’d been in the past. The moody media room, jewel box home office and color pops in the family room exemplify how a home can evoke many different emotions and represent all of the different styles that appeal to her. The backyard is now a relaxing paradise with covered lounging space, an expansive pool, a putting green and a firepit area for intimate fireside chats. Home is now the haven the client anticipated we would create for her and told us she has to sometimes pinch herself to remind her that all this is really hers!
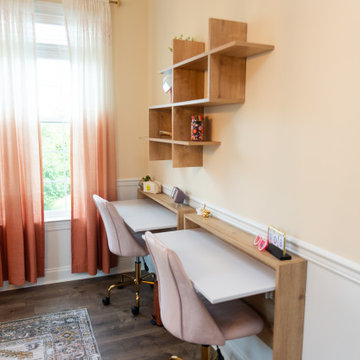
На фото: кабинет среднего размера в стиле модернизм с местом для рукоделия, полом из винила, встроенным рабочим столом и серым полом с
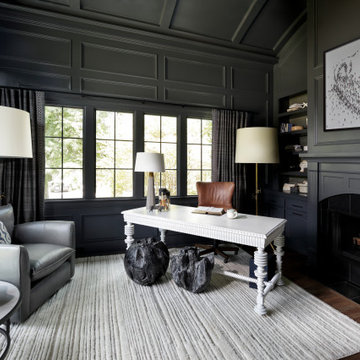
Свежая идея для дизайна: кабинет в стиле неоклассика (современная классика) - отличное фото интерьера
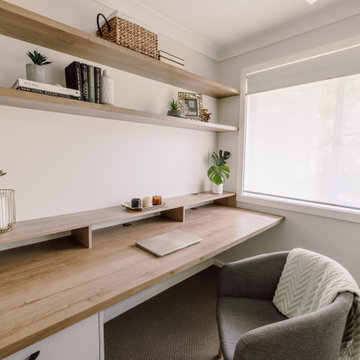
Be able to work from has never been this important in modern time.
Wall to wall benchtop and bookshelves maximized storage capacity.
Prime Oak benchtop added the warmth to this space.
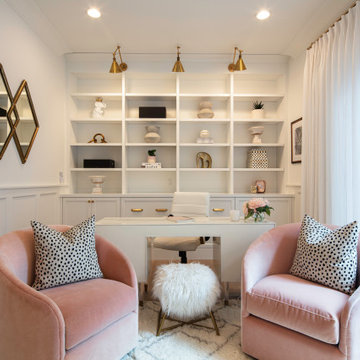
Working for home has never been better. Lots of storage and hidden compartments for the printers and shredder. Light and bright and the blush touches are incredible.

This home was built in an infill lot in an older, established, East Memphis neighborhood. We wanted to make sure that the architecture fits nicely into the mature neighborhood context. The clients enjoy the architectural heritage of the English Cotswold and we have created an updated/modern version of this style with all of the associated warmth and charm. As with all of our designs, having a lot of natural light in all the spaces is very important. The main gathering space has a beamed ceiling with windows on multiple sides that allows natural light to filter throughout the space and also contains an English fireplace inglenook. The interior woods and exterior materials including the brick and slate roof were selected to enhance that English cottage architecture.
Builder: Eddie Kircher Construction
Interior Designer: Rhea Crenshaw Interiors
Photographer: Ross Group Creative
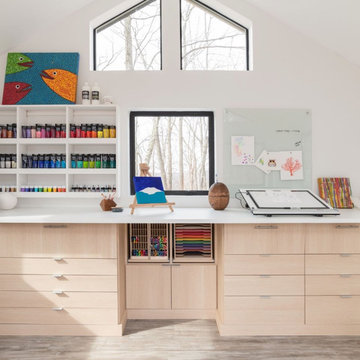
Beautiful custom workshop designed for a creative artist.
Свежая идея для дизайна: кабинет в стиле модернизм - отличное фото интерьера
Свежая идея для дизайна: кабинет в стиле модернизм - отличное фото интерьера

Just enough elbow room so that the kids truly have their own space to spread out and study. We didn't have an inkling about Covid-19 when we were planning this space, but WOW...what a life-saver it has been in times of quarantine, distance learning, and beyond! Mixing budget items (i.e.Ikea) with custom details can often be a great use of resources when configuring a space - not everything has to be "designer label" to look good and function well.
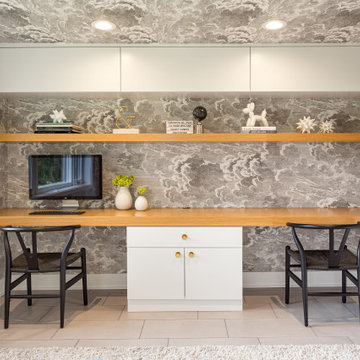
Идея дизайна: кабинет в современном стиле с серыми стенами, встроенным рабочим столом, серым полом, потолком с обоями и обоями на стенах
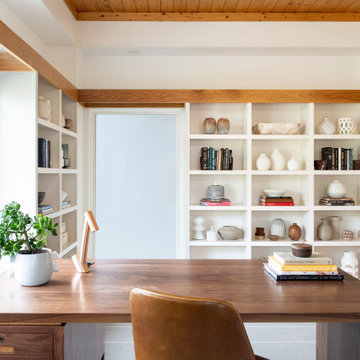
Источник вдохновения для домашнего уюта: рабочее место в современном стиле с белыми стенами, паркетным полом среднего тона, отдельно стоящим рабочим столом, коричневым полом и деревянным потолком
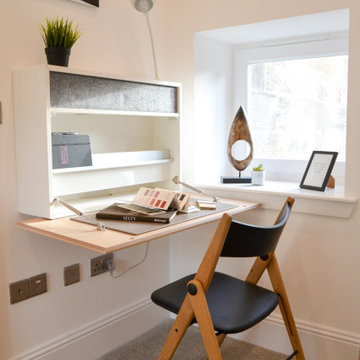
When we looked at the space objectively, we took inspiration from the vast amount of light that flooded the property. We embraces this with brighter toned, soft feeling fabrics and leathers. The kitchen by Kitchens International was a cause of inspiration for the dining area – choosing materials of white glass and polished chrome, contrasting with dark toned glass accessories.
For bedroom areas, we decided on cool tones of blush, again being inspired by the washes of natural light in the spaces. The layout of the rooms allowed us to create sperate living areas within the rooms. We chose areas of work, play, sleep and relaxation
Бежевый кабинет – фото дизайна интерьера
7
