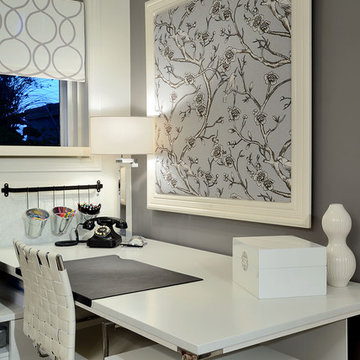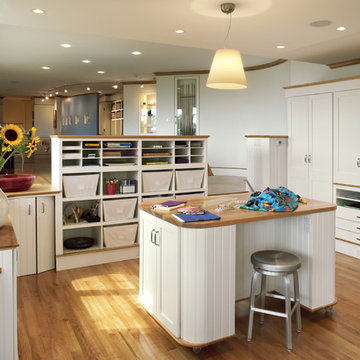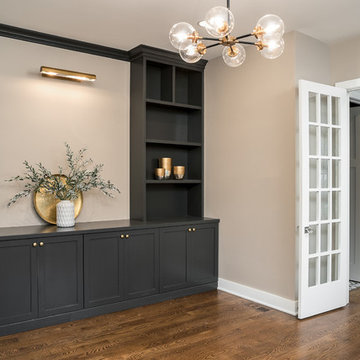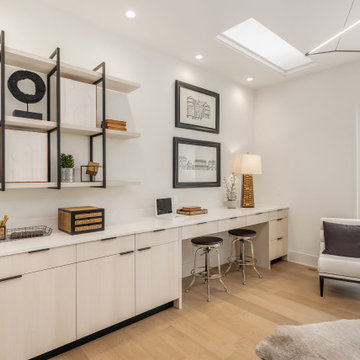Бежевый кабинет – фото дизайна интерьера
Сортировать:
Бюджет
Сортировать:Популярное за сегодня
101 - 120 из 23 368 фото
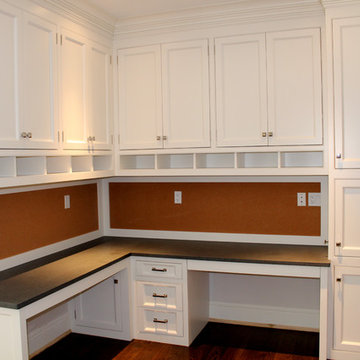
Built in Desk Area
На фото: маленький кабинет в классическом стиле с паркетным полом среднего тона, встроенным рабочим столом и белыми стенами без камина для на участке и в саду с
На фото: маленький кабинет в классическом стиле с паркетным полом среднего тона, встроенным рабочим столом и белыми стенами без камина для на участке и в саду с
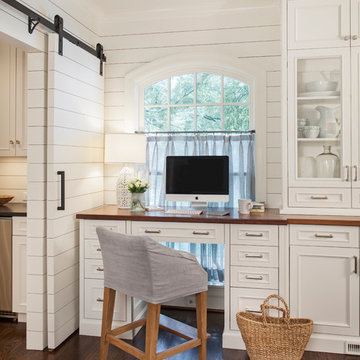
Jim Schmid Photography
Свежая идея для дизайна: маленькое рабочее место в классическом стиле с белыми стенами, темным паркетным полом и встроенным рабочим столом для на участке и в саду - отличное фото интерьера
Свежая идея для дизайна: маленькое рабочее место в классическом стиле с белыми стенами, темным паркетным полом и встроенным рабочим столом для на участке и в саду - отличное фото интерьера
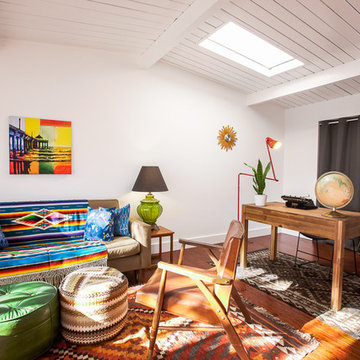
Rehab of mid century modern house, featuring bright, spacious den area with light hardwood flooring. Design, Construction Management and Staging by Carley Montgomery. Eric Charles Photography
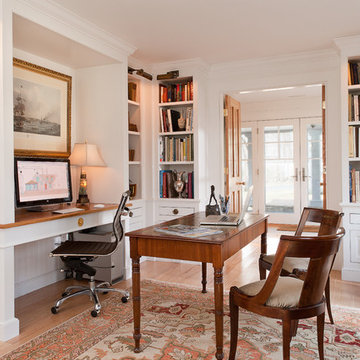
Photo taken by Tim Lee of the library which serves as a home office. File drawers below pencil drawers with book cases above. Light fixtures are from Circa Lighting. The room is 12'-6" wide by 16'-0" long with an 8' ceiling You can buy the construction drawings that were used to create this room which includes the detail drawings for the book cases for $450.
Contact me at: scotsamuelsonaia@comcast.net

Olson Photographic, LLC
Стильный дизайн: огромная домашняя мастерская в стиле модернизм с белыми стенами, деревянным полом и белым полом - последний тренд
Стильный дизайн: огромная домашняя мастерская в стиле модернизм с белыми стенами, деревянным полом и белым полом - последний тренд
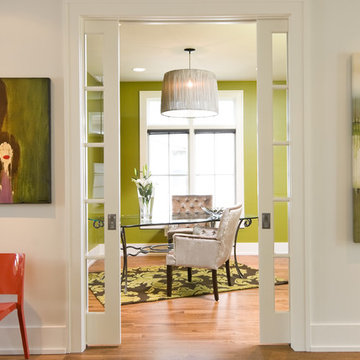
Modern home office
На фото: кабинет в современном стиле с зелеными стенами, паркетным полом среднего тона и отдельно стоящим рабочим столом
На фото: кабинет в современном стиле с зелеными стенами, паркетным полом среднего тона и отдельно стоящим рабочим столом

La bibliothèque multifonctionnelle accentue la profondeur de ce long couloir et se transforme en bureau côté salle à manger. Cela permet d'optimiser l'utilisation de l'espace et de créer une zone de travail fonctionnelle qui reste fidèle à l'esthétique globale de l’appartement.
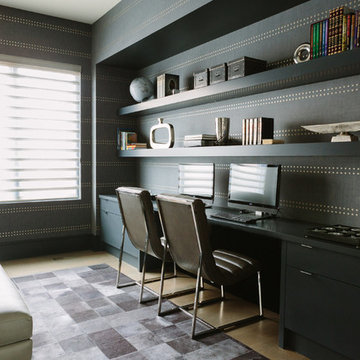
Photo Credit:
Aimée Mazzenga
На фото: большое рабочее место в стиле модернизм с паркетным полом среднего тона, встроенным рабочим столом, коричневым полом и серыми стенами
На фото: большое рабочее место в стиле модернизм с паркетным полом среднего тона, встроенным рабочим столом, коричневым полом и серыми стенами
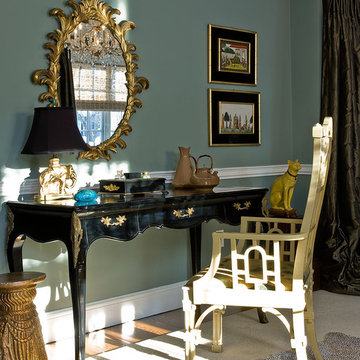
Copyright Michael J. Lee Photography LLC 2012
Идея дизайна: кабинет в стиле неоклассика (современная классика)
Идея дизайна: кабинет в стиле неоклассика (современная классика)
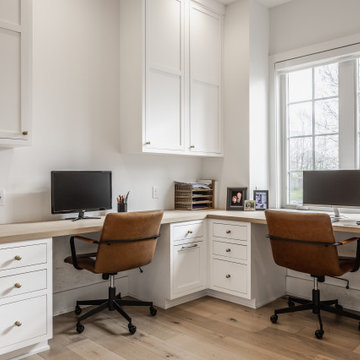
Свежая идея для дизайна: кабинет в стиле неоклассика (современная классика) - отличное фото интерьера
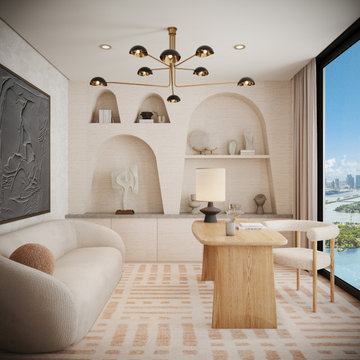
A clean modern home with rich texture and organic curves. Layers of light natural shades and soft, inviting fabrics create warm and inviting moments around every corner.

Our Seattle studio designed this stunning 5,000+ square foot Snohomish home to make it comfortable and fun for a wonderful family of six.
On the main level, our clients wanted a mudroom. So we removed an unused hall closet and converted the large full bathroom into a powder room. This allowed for a nice landing space off the garage entrance. We also decided to close off the formal dining room and convert it into a hidden butler's pantry. In the beautiful kitchen, we created a bright, airy, lively vibe with beautiful tones of blue, white, and wood. Elegant backsplash tiles, stunning lighting, and sleek countertops complete the lively atmosphere in this kitchen.
On the second level, we created stunning bedrooms for each member of the family. In the primary bedroom, we used neutral grasscloth wallpaper that adds texture, warmth, and a bit of sophistication to the space creating a relaxing retreat for the couple. We used rustic wood shiplap and deep navy tones to define the boys' rooms, while soft pinks, peaches, and purples were used to make a pretty, idyllic little girls' room.
In the basement, we added a large entertainment area with a show-stopping wet bar, a large plush sectional, and beautifully painted built-ins. We also managed to squeeze in an additional bedroom and a full bathroom to create the perfect retreat for overnight guests.
For the decor, we blended in some farmhouse elements to feel connected to the beautiful Snohomish landscape. We achieved this by using a muted earth-tone color palette, warm wood tones, and modern elements. The home is reminiscent of its spectacular views – tones of blue in the kitchen, primary bathroom, boys' rooms, and basement; eucalyptus green in the kids' flex space; and accents of browns and rust throughout.
---Project designed by interior design studio Kimberlee Marie Interiors. They serve the Seattle metro area including Seattle, Bellevue, Kirkland, Medina, Clyde Hill, and Hunts Point.
For more about Kimberlee Marie Interiors, see here: https://www.kimberleemarie.com/
To learn more about this project, see here:
https://www.kimberleemarie.com/modern-luxury-home-remodel-snohomish
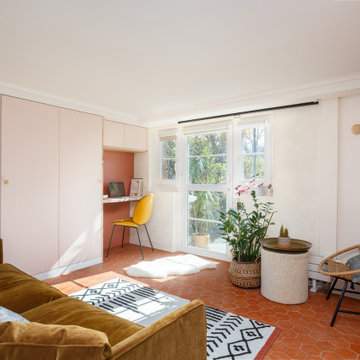
Свежая идея для дизайна: рабочее место среднего размера в средиземноморском стиле с розовыми стенами, полом из терракотовой плитки, встроенным рабочим столом и красным полом - отличное фото интерьера

Our Denver studio designed the office area for the Designer Showhouse, and it’s all about female empowerment. Our design language expresses a powerful, well-traveled woman who is also the head of a family and creates subtle, calm strength and harmony. The decor used to achieve the idea is a medley of color, patterns, sleek furniture, and a built-in library that is busy, chaotic, and yet calm and organized.
---
Project designed by Denver, Colorado interior designer Margarita Bravo. She serves Denver as well as surrounding areas such as Cherry Hills Village, Englewood, Greenwood Village, and Bow Mar.
For more about MARGARITA BRAVO, click here: https://www.margaritabravo.com/
To learn more about this project, click here:
https://www.margaritabravo.com/portfolio/denver-office-design-woman/
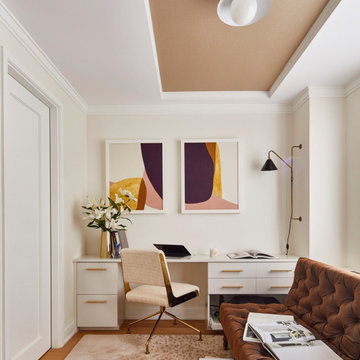
This home office can double as a guest room or even a den with plenty of reading nook opportunities
Свежая идея для дизайна: кабинет в стиле ретро - отличное фото интерьера
Свежая идея для дизайна: кабинет в стиле ретро - отличное фото интерьера
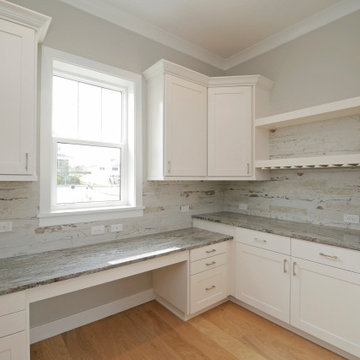
Стильный дизайн: рабочее место среднего размера в классическом стиле с серыми стенами, светлым паркетным полом, встроенным рабочим столом и бежевым полом - последний тренд
Бежевый кабинет – фото дизайна интерьера
6
