Бежевая прихожая с бежевым полом – фото дизайна интерьера
Сортировать:
Бюджет
Сортировать:Популярное за сегодня
1 - 20 из 1 651 фото

Пример оригинального дизайна: большая входная дверь в современном стиле с белыми стенами, светлым паркетным полом, двустворчатой входной дверью, стеклянной входной дверью и бежевым полом

Mud Room entry from the garage. Custom built in locker style storage. Herring bone floor tile.
На фото: тамбур среднего размера в стиле неоклассика (современная классика) с полом из керамической плитки, бежевыми стенами и бежевым полом
На фото: тамбур среднего размера в стиле неоклассика (современная классика) с полом из керамической плитки, бежевыми стенами и бежевым полом

Coronado, CA
The Alameda Residence is situated on a relatively large, yet unusually shaped lot for the beachside community of Coronado, California. The orientation of the “L” shaped main home and linear shaped guest house and covered patio create a large, open courtyard central to the plan. The majority of the spaces in the home are designed to engage the courtyard, lending a sense of openness and light to the home. The aesthetics take inspiration from the simple, clean lines of a traditional “A-frame” barn, intermixed with sleek, minimal detailing that gives the home a contemporary flair. The interior and exterior materials and colors reflect the bright, vibrant hues and textures of the seaside locale.

На фото: фойе среднего размера в морском стиле с белыми стенами, светлым паркетным полом, одностворчатой входной дверью, черной входной дверью, бежевым полом, многоуровневым потолком и деревянными стенами с
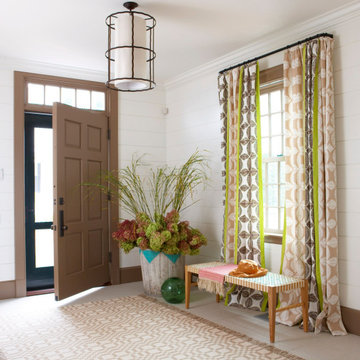
Стильный дизайн: фойе в стиле неоклассика (современная классика) с белыми стенами, одностворчатой входной дверью, бежевым полом и стенами из вагонки - последний тренд

Стильный дизайн: большой тамбур в стиле кантри с белыми стенами, светлым паркетным полом и бежевым полом - последний тренд
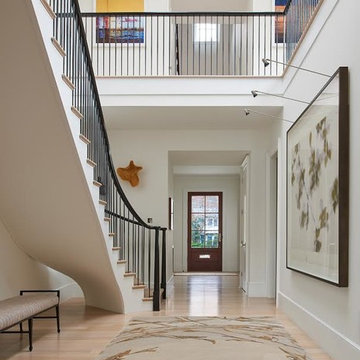
Источник вдохновения для домашнего уюта: большая входная дверь в современном стиле с белыми стенами, светлым паркетным полом, одностворчатой входной дверью, входной дверью из темного дерева и бежевым полом

Starlight Images, Inc
На фото: огромная прихожая в стиле неоклассика (современная классика) с белыми стенами, светлым паркетным полом, двустворчатой входной дверью, металлической входной дверью и бежевым полом
На фото: огромная прихожая в стиле неоклассика (современная классика) с белыми стенами, светлым паркетным полом, двустворчатой входной дверью, металлической входной дверью и бежевым полом
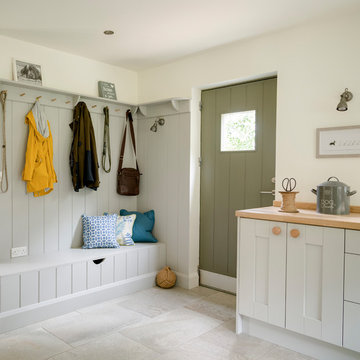
Свежая идея для дизайна: тамбур в стиле кантри с белыми стенами, одностворчатой входной дверью, зеленой входной дверью и бежевым полом - отличное фото интерьера

Rebecca Westover
Источник вдохновения для домашнего уюта: фойе среднего размера: освещение в классическом стиле с белыми стенами, светлым паркетным полом, одностворчатой входной дверью, стеклянной входной дверью и бежевым полом
Источник вдохновения для домашнего уюта: фойе среднего размера: освещение в классическом стиле с белыми стенами, светлым паркетным полом, одностворчатой входной дверью, стеклянной входной дверью и бежевым полом
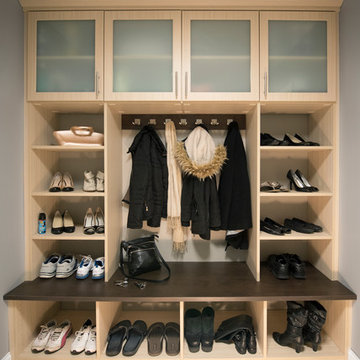
Designed by Lina Meile of Closet Works
Open face Shaker style Thermofoil doors with white frosted glass panel inserts to further the light, airy theme of the home and blend with the rest of the remodeling. Bar style brushed chrome handles complete the modern look.

This 6000 square foot residence sits on a hilltop overlooking rolling hills and distant mountains beyond. The hacienda style home is laid out around a central courtyard. The main arched entrance opens through to the main axis of the courtyard and the hillside views. The living areas are within one space, which connects to the courtyard one side and covered outdoor living on the other through large doors.
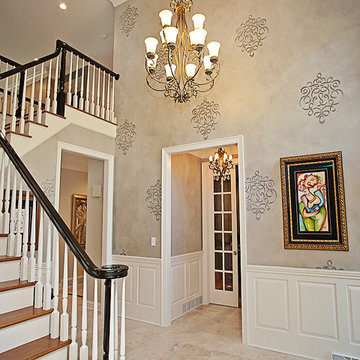
На фото: фойе среднего размера в классическом стиле с бежевыми стенами, полом из керамической плитки и бежевым полом
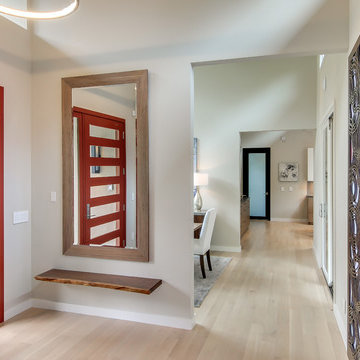
Пример оригинального дизайна: фойе среднего размера в современном стиле с белыми стенами, светлым паркетным полом, одностворчатой входной дверью, стеклянной входной дверью и бежевым полом

На фото: огромное фойе в современном стиле с двустворчатой входной дверью, стеклянной входной дверью, белыми стенами, полом из керамической плитки и бежевым полом
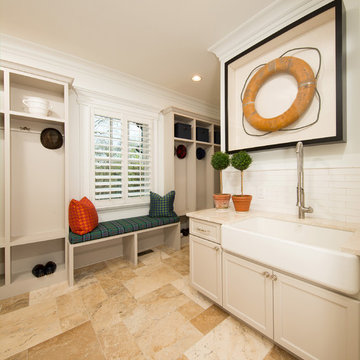
Nantucket style custom with flared cedar shake siding and a stone water table
На фото: большой тамбур в морском стиле с полом из керамогранита, одностворчатой входной дверью и бежевым полом с
На фото: большой тамбур в морском стиле с полом из керамогранита, одностворчатой входной дверью и бежевым полом с
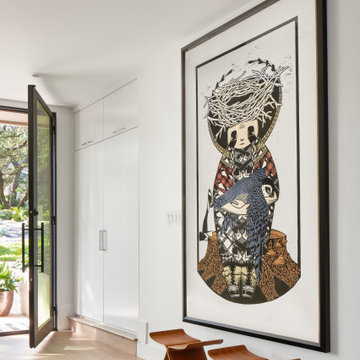
Restructure Studio's Brookhaven Remodel updated the entrance and completely reconfigured the living, dining and kitchen areas, expanding the laundry room and adding a new powder bath. Guests now enter the home into the newly-assigned living space, while an open kitchen occupies the center of the home.
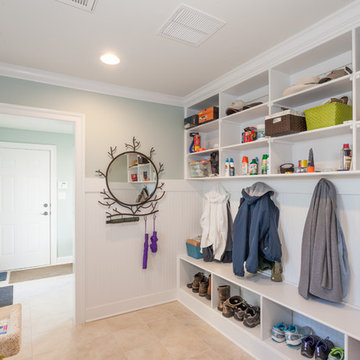
Пример оригинального дизайна: тамбур в стиле неоклассика (современная классика) с синими стенами, одностворчатой входной дверью и бежевым полом
Свежая идея для дизайна: маленькое фойе в стиле модернизм с серыми стенами, светлым паркетным полом, одностворчатой входной дверью, белой входной дверью и бежевым полом для на участке и в саду - отличное фото интерьера

Today’s basements are much more than dark, dingy spaces or rec rooms of years ago. Because homeowners are spending more time in them, basements have evolved into lower-levels with distinctive spaces, complete with stone and marble fireplaces, sitting areas, coffee and wine bars, home theaters, over sized guest suites and bathrooms that rival some of the most luxurious resort accommodations.
Gracing the lakeshore of Lake Beulah, this homes lower-level presents a beautiful opening to the deck and offers dynamic lake views. To take advantage of the home’s placement, the homeowner wanted to enhance the lower-level and provide a more rustic feel to match the home’s main level, while making the space more functional for boating equipment and easy access to the pier and lakefront.
Jeff Auberger designed a seating area to transform into a theater room with a touch of a button. A hidden screen descends from the ceiling, offering a perfect place to relax after a day on the lake. Our team worked with a local company that supplies reclaimed barn board to add to the decor and finish off the new space. Using salvaged wood from a corn crib located in nearby Delavan, Jeff designed a charming area near the patio door that features two closets behind sliding barn doors and a bench nestled between the closets, providing an ideal spot to hang wet towels and store flip flops after a day of boating. The reclaimed barn board was also incorporated into built-in shelving alongside the fireplace and an accent wall in the updated kitchenette.
Lastly the children in this home are fans of the Harry Potter book series, so naturally, there was a Harry Potter themed cupboard under the stairs created. This cozy reading nook features Hogwartz banners and wizarding wands that would amaze any fan of the book series.
Бежевая прихожая с бежевым полом – фото дизайна интерьера
1