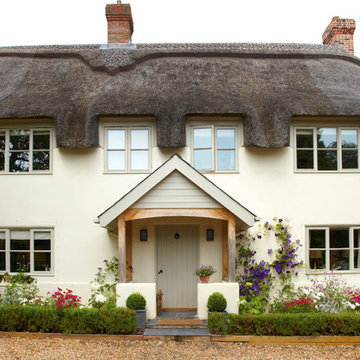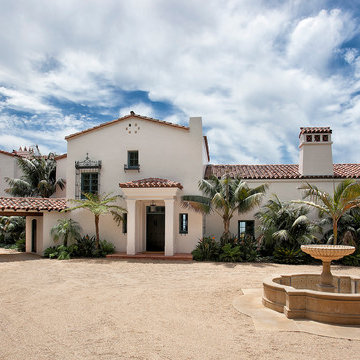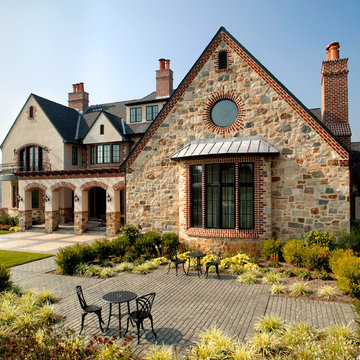Красивые бежевые дома – 84 478 фото фасадов
Сортировать:
Бюджет
Сортировать:Популярное за сегодня
1 - 20 из 84 478 фото

Пример оригинального дизайна: двухэтажный, деревянный, бежевый частный загородный дом в скандинавском стиле с двускатной крышей и коричневой крышей

The best of past and present architectural styles combine in this welcoming, farmhouse-inspired design. Clad in low-maintenance siding, the distinctive exterior has plenty of street appeal, with its columned porch, multiple gables, shutters and interesting roof lines. Other exterior highlights included trusses over the garage doors, horizontal lap siding and brick and stone accents. The interior is equally impressive, with an open floor plan that accommodates today’s family and modern lifestyles. An eight-foot covered porch leads into a large foyer and a powder room. Beyond, the spacious first floor includes more than 2,000 square feet, with one side dominated by public spaces that include a large open living room, centrally located kitchen with a large island that seats six and a u-shaped counter plan, formal dining area that seats eight for holidays and special occasions and a convenient laundry and mud room. The left side of the floor plan contains the serene master suite, with an oversized master bath, large walk-in closet and 16 by 18-foot master bedroom that includes a large picture window that lets in maximum light and is perfect for capturing nearby views. Relax with a cup of morning coffee or an evening cocktail on the nearby covered patio, which can be accessed from both the living room and the master bedroom. Upstairs, an additional 900 square feet includes two 11 by 14-foot upper bedrooms with bath and closet and a an approximately 700 square foot guest suite over the garage that includes a relaxing sitting area, galley kitchen and bath, perfect for guests or in-laws.

Conceptually the Clark Street remodel began with an idea of creating a new entry. The existing home foyer was non-existent and cramped with the back of the stair abutting the front door. By defining an exterior point of entry and creating a radius interior stair, the home instantly opens up and becomes more inviting. From there, further connections to the exterior were made through large sliding doors and a redesigned exterior deck. Taking advantage of the cool coastal climate, this connection to the exterior is natural and seamless
Photos by Zack Benson

Стильный дизайн: двухэтажный, бежевый дом в стиле кантри - последний тренд

Свежая идея для дизайна: двухэтажный, бежевый таунхаус среднего размера в современном стиле с облицовкой из камня, односкатной крышей и металлической крышей - отличное фото интерьера

Shoot2Sell
Bella Vista Company
This home won the NARI Greater Dallas CotY Award for Entire House $750,001 to $1,000,000 in 2015.
На фото: большой, двухэтажный, бежевый дом в средиземноморском стиле с облицовкой из цементной штукатурки с
На фото: большой, двухэтажный, бежевый дом в средиземноморском стиле с облицовкой из цементной штукатурки с

Glenn Layton Homes, LLC, "Building Your Coastal Lifestyle"
Стильный дизайн: двухэтажный, деревянный, бежевый частный загородный дом среднего размера в морском стиле с вальмовой крышей - последний тренд
Стильный дизайн: двухэтажный, деревянный, бежевый частный загородный дом среднего размера в морском стиле с вальмовой крышей - последний тренд

Идея дизайна: большой, одноэтажный, бежевый частный загородный дом в стиле ретро с комбинированной облицовкой, плоской крышей, металлической крышей, черной крышей и отделкой доской с нащельником

Beautiful Cherry HIlls Farm house, with Pool house. A mixture of reclaimed wood, full bed masonry, Steel Ibeams, and a Standing Seam roof accented by a beautiful hot tub and pool

Идея дизайна: одноэтажный, бежевый частный загородный дом среднего размера в стиле модернизм с комбинированной облицовкой, двускатной крышей и металлической крышей

Modern Farmhouse Custom Home Design by Purser Architectural. Photography by White Orchid Photography. Granbury, Texas
Стильный дизайн: двухэтажный, бежевый частный загородный дом среднего размера в стиле кантри с комбинированной облицовкой, двускатной крышей и крышей из смешанных материалов - последний тренд
Стильный дизайн: двухэтажный, бежевый частный загородный дом среднего размера в стиле кантри с комбинированной облицовкой, двускатной крышей и крышей из смешанных материалов - последний тренд

На фото: большой, одноэтажный, бежевый дом в стиле модернизм с облицовкой из самана и плоской крышей с

Пример оригинального дизайна: огромный, двухэтажный, бежевый частный загородный дом в стиле неоклассика (современная классика) с облицовкой из камня, вальмовой крышей и крышей из гибкой черепицы

Стильный дизайн: большой, двухэтажный, бежевый частный загородный дом в современном стиле с облицовкой из цементной штукатурки и плоской крышей - последний тренд

Jim Bartsch
Пример оригинального дизайна: двухэтажный, бежевый дом в средиземноморском стиле с облицовкой из цементной штукатурки и двускатной крышей
Пример оригинального дизайна: двухэтажный, бежевый дом в средиземноморском стиле с облицовкой из цементной штукатурки и двускатной крышей

Custom European Style Stone Home Backyard Patio
Пример оригинального дизайна: большой, двухэтажный, бежевый частный загородный дом в средиземноморском стиле с облицовкой из камня, двускатной крышей и крышей из гибкой черепицы
Пример оригинального дизайна: большой, двухэтажный, бежевый частный загородный дом в средиземноморском стиле с облицовкой из камня, двускатной крышей и крышей из гибкой черепицы

Awarded by the Classical institute of art and architecture , the linian house has a restrained and simple elevation of doors and windows. By using only a few architectural elements the design relies on both classical proportion and the nature of limestone to reveal it's inherent Beauty. The rhythm of the stone and glass contrast mass and light both inside and out. The entry is only highlighted by a slightly wider opening and a deeper opening Trimmed in the exact Manor of the other French doors on the front elevation. John Cole Photography,

This post-war, plain bungalow was transformed into a charming cottage with this new exterior detail, which includes a new roof, red shutters, energy-efficient windows, and a beautiful new front porch that matched the roof line. Window boxes with matching corbels were also added to the exterior, along with pleated copper roofing on the large window and side door.
Photo courtesy of Kate Benjamin Photography

Идея дизайна: маленький, двухэтажный, деревянный, бежевый дом в морском стиле для на участке и в саду

Charles Hilton Architects & Renee Byers LAPC
From grand estates, to exquisite country homes, to whole house renovations, the quality and attention to detail of a "Significant Homes" custom home is immediately apparent. Full time on-site supervision, a dedicated office staff and hand picked professional craftsmen are the team that take you from groundbreaking to occupancy. Every "Significant Homes" project represents 45 years of luxury homebuilding experience, and a commitment to quality widely recognized by architects, the press and, most of all....thoroughly satisfied homeowners. Our projects have been published in Architectural Digest 6 times along with many other publications and books. Though the lion share of our work has been in Fairfield and Westchester counties, we have built homes in Palm Beach, Aspen, Maine, Nantucket and Long Island.
Красивые бежевые дома – 84 478 фото фасадов
1