Бежевая ванная комната – фото дизайна интерьера
Сортировать:Популярное за сегодня
1 - 20 из 41 фото

The second bathroom of the house, boasts the modern design of the walk-in shower, while also retaining a traditional feel in its' basin and cabinets.
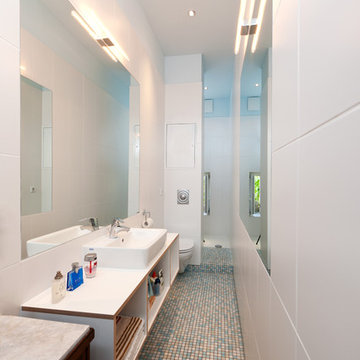
Phil Dera
На фото: маленькая, узкая и длинная ванная комната в современном стиле с настольной раковиной, открытыми фасадами, белыми фасадами, открытым душем, инсталляцией, белой плиткой, белыми стенами, полом из мозаичной плитки, керамической плиткой, душевой кабиной и открытым душем для на участке и в саду с
На фото: маленькая, узкая и длинная ванная комната в современном стиле с настольной раковиной, открытыми фасадами, белыми фасадами, открытым душем, инсталляцией, белой плиткой, белыми стенами, полом из мозаичной плитки, керамической плиткой, душевой кабиной и открытым душем для на участке и в саду с
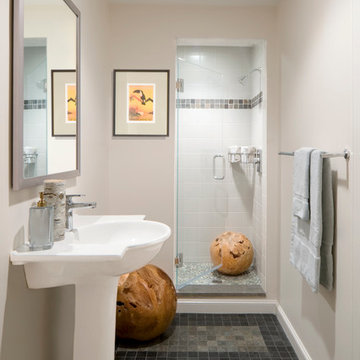
Chrisicos Interiors John Horner Photography
A variety of bathroom styles for everyone
Bringing the outdoors into your guest bathroom
Published in the Boston Globe Magazine
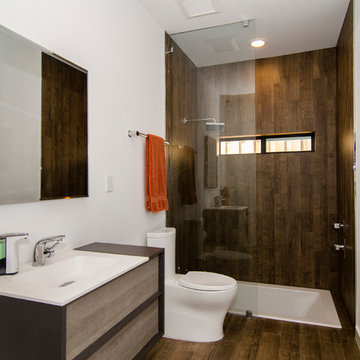
The sunken tub is a great way to add visual interest in a bathroom. The floating vanity and "wood looking tile" is from Porcelanosa. Photos by Versatile Imaging
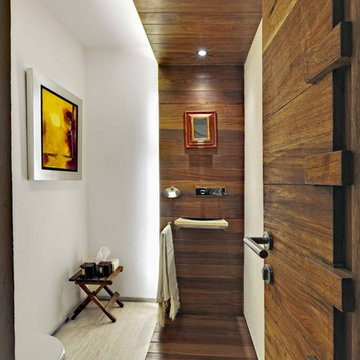
The house was built in the early 80's and is located west of Mexico City. The remodeling made by Claudia Lopez Duplan was a total renovation of both space and image. In addition to interior and exterior renovation, major changes were also made in all the facilities, especially for the unification of the public areas.
The house is divided in three and a half levels. In the intermediate floor the number and proportion of windows was increased to take advantage of views to the forest and gain entrance of natural light. There was also a total change of the window screens to integrate the terraces and open areas to the interior of each space maintaining a bond with all the services.
All the spaces were unified using a limited selection of materials. In the interior engineer wood floors and light marble were combined, and for the kitchen it was used granite in the same shade. In the exterior all the floors and part of the wall are covered with dark gray stone.
In the interior design the ladder – that gives access to the public and private areas of the house - is the central axis. All the walls around it were removed to integrate all the spaces. In the living room the generous existing height was used to play with the plafonds and the indirect lighting, enhancing the deep sensation of the space and highlighting the artwork.
The private areas are located at the top floor in which large windows were also incorporated to make the most of the views. In the master bedroom the window is framed by a bookcase designed specifically for the needs of the space that enhances the view and makes it cozier. The bathroom is a large space from which you can also enjoy spectacular views; the washbasin was located at the center.
Significant changes were made on all the facades, from structural changes to the incorporation of new finishes for the renewal to be perceived from the entrance. In the gardens surrounding the house a complete transformation project was also done respecting an existing large tree that sets the tone for the new image.
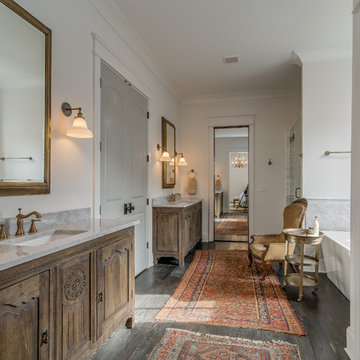
Идея дизайна: узкая и длинная ванная комната в стиле неоклассика (современная классика) с врезной раковиной, фасадами цвета дерева среднего тона, отдельно стоящей ванной, душем в нише и фасадами с выступающей филенкой
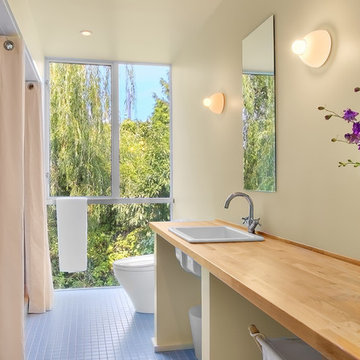
Benjamin Benschneider
На фото: узкая и длинная ванная комната в современном стиле с накладной раковиной, открытыми фасадами, столешницей из дерева и синей плиткой
На фото: узкая и длинная ванная комната в современном стиле с накладной раковиной, открытыми фасадами, столешницей из дерева и синей плиткой
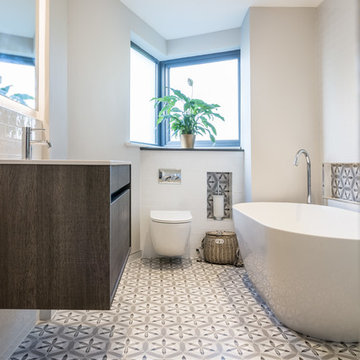
На фото: узкая и длинная ванная комната среднего размера в современном стиле с плоскими фасадами, темными деревянными фасадами, отдельно стоящей ванной, инсталляцией, белыми стенами, разноцветным полом, разноцветной плиткой, цементной плиткой и полом из цементной плитки
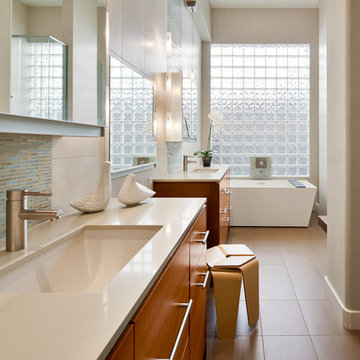
Photography by Robert reck
На фото: узкая и длинная ванная комната в современном стиле с отдельно стоящей ванной с
На фото: узкая и длинная ванная комната в современном стиле с отдельно стоящей ванной с
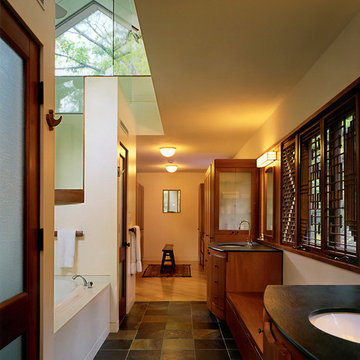
Nick Wheeler
Стильный дизайн: узкая и длинная ванная комната в современном стиле с врезной раковиной, фасадами цвета дерева среднего тона, душем в нише, черной плиткой и плоскими фасадами - последний тренд
Стильный дизайн: узкая и длинная ванная комната в современном стиле с врезной раковиной, фасадами цвета дерева среднего тона, душем в нише, черной плиткой и плоскими фасадами - последний тренд

Patrick O'Loughlin, Content Craftsmen
Пример оригинального дизайна: узкая и длинная ванная комната в классическом стиле с фасадами с утопленной филенкой, белыми фасадами, двойным душем, белой плиткой, керамической плиткой, синими стенами, полом из мозаичной плитки, врезной раковиной, душевой кабиной и мраморной столешницей
Пример оригинального дизайна: узкая и длинная ванная комната в классическом стиле с фасадами с утопленной филенкой, белыми фасадами, двойным душем, белой плиткой, керамической плиткой, синими стенами, полом из мозаичной плитки, врезной раковиной, душевой кабиной и мраморной столешницей
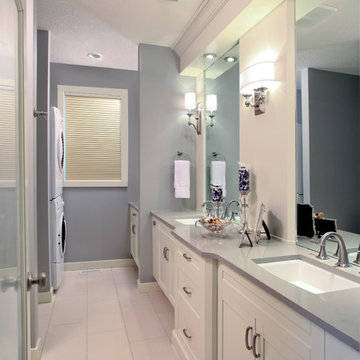
Свежая идея для дизайна: узкая и длинная ванная комната в стиле неоклассика (современная классика) с фасадами в стиле шейкер, белой плиткой, белыми фасадами, душем в нише, серыми стенами, полом из керамогранита, врезной раковиной и столешницей из искусственного кварца - отличное фото интерьера
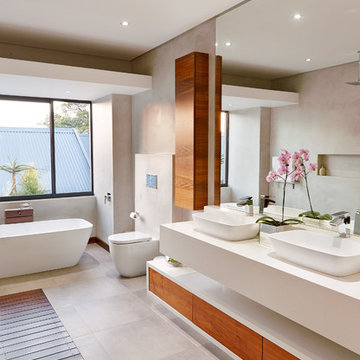
Photos by Etienne Koenig
На фото: узкая и длинная ванная комната в современном стиле с настольной раковиной, плоскими фасадами, отдельно стоящей ванной и белой плиткой с
На фото: узкая и длинная ванная комната в современном стиле с настольной раковиной, плоскими фасадами, отдельно стоящей ванной и белой плиткой с
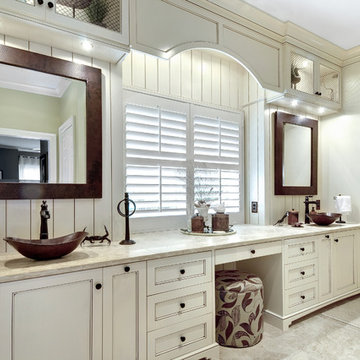
Photography by William Quarles
Источник вдохновения для домашнего уюта: большая, узкая и длинная главная ванная комната в стиле неоклассика (современная классика) с настольной раковиной, фасадами с утопленной филенкой, белыми фасадами, бежевой плиткой, бежевыми стенами и полом из керамической плитки
Источник вдохновения для домашнего уюта: большая, узкая и длинная главная ванная комната в стиле неоклассика (современная классика) с настольной раковиной, фасадами с утопленной филенкой, белыми фасадами, бежевой плиткой, бежевыми стенами и полом из керамической плитки
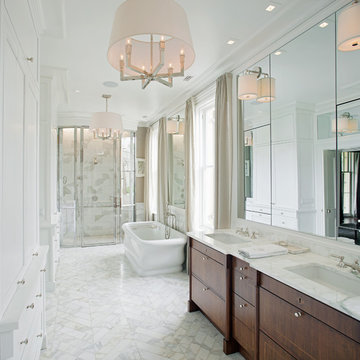
Richard Leo Johnson/Atlantic Archives, Inc.
На фото: узкая и длинная главная ванная комната в классическом стиле с врезной раковиной, темными деревянными фасадами, отдельно стоящей ванной, душем в нише, белой плиткой и плоскими фасадами с
На фото: узкая и длинная главная ванная комната в классическом стиле с врезной раковиной, темными деревянными фасадами, отдельно стоящей ванной, душем в нише, белой плиткой и плоскими фасадами с
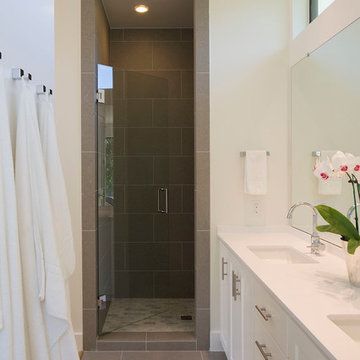
Photo: Paul Bardagjy
На фото: узкая и длинная главная ванная комната среднего размера в современном стиле с душем в нише, фасадами в стиле шейкер, белыми фасадами, раздельным унитазом, белой плиткой, белыми стенами, полом из цементной плитки, накладной раковиной, столешницей из искусственного камня, коричневым полом и душем с распашными дверями
На фото: узкая и длинная главная ванная комната среднего размера в современном стиле с душем в нише, фасадами в стиле шейкер, белыми фасадами, раздельным унитазом, белой плиткой, белыми стенами, полом из цементной плитки, накладной раковиной, столешницей из искусственного камня, коричневым полом и душем с распашными дверями
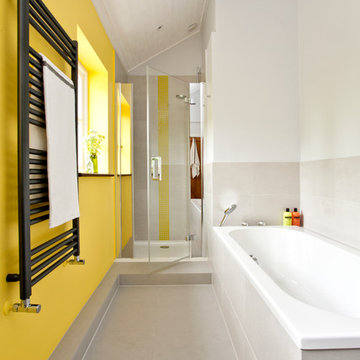
Family bathroom for three small kids with double ended bath and separate shower, two vanity units and mirror cabinets. Photos: Fraser Marr
Источник вдохновения для домашнего уюта: узкая и длинная ванная комната в современном стиле с накладной ванной, душем в нише и желтыми стенами
Источник вдохновения для домашнего уюта: узкая и длинная ванная комната в современном стиле с накладной ванной, душем в нише и желтыми стенами
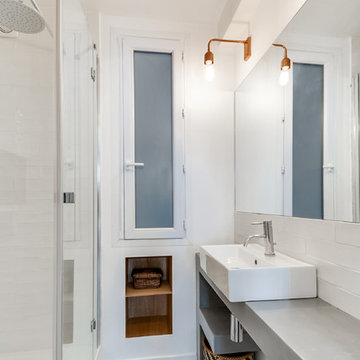
Transition Interior Design
Источник вдохновения для домашнего уюта: маленькая, узкая и длинная ванная комната в скандинавском стиле с белыми стенами, столешницей из бетона, белой плиткой, плиткой кабанчик, душевой кабиной, настольной раковиной, открытыми фасадами и душем в нише для на участке и в саду
Источник вдохновения для домашнего уюта: маленькая, узкая и длинная ванная комната в скандинавском стиле с белыми стенами, столешницей из бетона, белой плиткой, плиткой кабанчик, душевой кабиной, настольной раковиной, открытыми фасадами и душем в нише для на участке и в саду
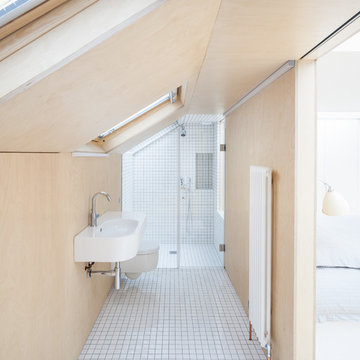
A sloped roof was utilised in the bathroom to ensure the master bedroom was of a generous size.
Photography: Ben Blossom
Источник вдохновения для домашнего уюта: маленькая, узкая и длинная главная ванная комната в современном стиле с подвесной раковиной, плоскими фасадами, светлыми деревянными фасадами, накладной ванной, открытым душем, инсталляцией, белой плиткой, цементной плиткой, бежевыми стенами и полом из керамической плитки для на участке и в саду
Источник вдохновения для домашнего уюта: маленькая, узкая и длинная главная ванная комната в современном стиле с подвесной раковиной, плоскими фасадами, светлыми деревянными фасадами, накладной ванной, открытым душем, инсталляцией, белой плиткой, цементной плиткой, бежевыми стенами и полом из керамической плитки для на участке и в саду
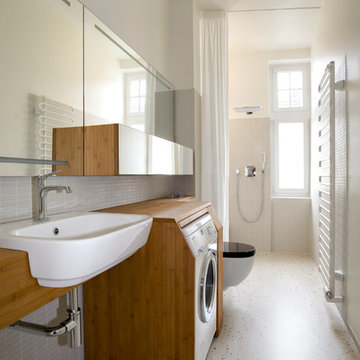
Пример оригинального дизайна: узкая и длинная ванная комната среднего размера в современном стиле с плоскими фасадами, фасадами цвета дерева среднего тона, столешницей из дерева, белыми стенами, душем в нише, серой плиткой, удлиненной плиткой, душевой кабиной, накладной раковиной и шторкой для ванной
Бежевая ванная комната – фото дизайна интерьера
1