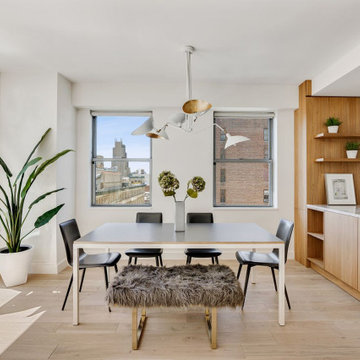Бежевая столовая – фото дизайна интерьера со средним бюджетом
Сортировать:
Бюджет
Сортировать:Популярное за сегодня
81 - 100 из 3 925 фото
1 из 3
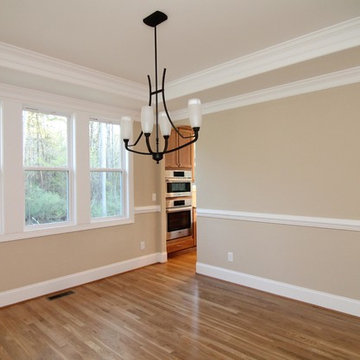
The formal dining room is located between the foyer and kitchen, with walk-around pathways.
Идея дизайна: отдельная столовая среднего размера в стиле неоклассика (современная классика) с бежевыми стенами и паркетным полом среднего тона
Идея дизайна: отдельная столовая среднего размера в стиле неоклассика (современная классика) с бежевыми стенами и паркетным полом среднего тона
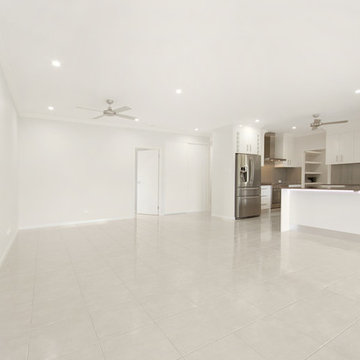
J Create Photography
Идея дизайна: большая кухня-столовая в стиле модернизм с белыми стенами и полом из керамической плитки
Идея дизайна: большая кухня-столовая в стиле модернизм с белыми стенами и полом из керамической плитки
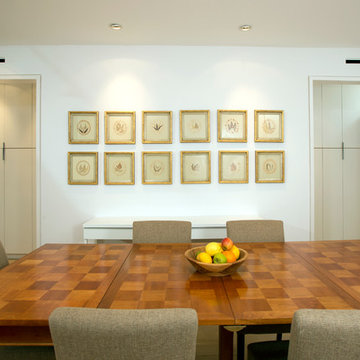
Architecture, Fowlkes Studio, Photo Greg Hadley
Источник вдохновения для домашнего уюта: отдельная столовая среднего размера в стиле ретро с белыми стенами и светлым паркетным полом без камина
Источник вдохновения для домашнего уюта: отдельная столовая среднего размера в стиле ретро с белыми стенами и светлым паркетным полом без камина
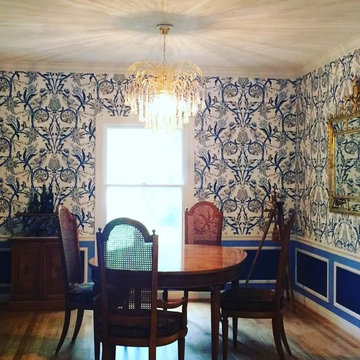
The inspiration for this room was the hand-blown glass chandelier. It was small blue pieces of glass hanging from the gold droplets. I found the wallpaper first and the homeowners loved it. We pulled the colors from the paper into the wainscoting below.
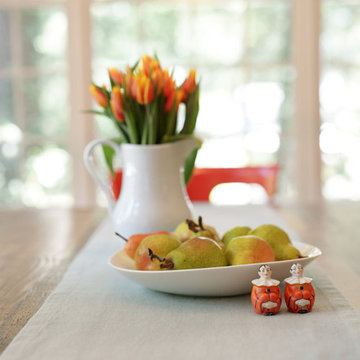
This is a detail shot from a bright rustic modern breakfast area. The farmhouse table was custom-made from recycled wood from an old barn in Lancaster County, PA. Joyce Smith Photography
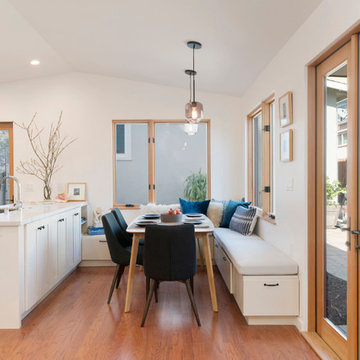
Пример оригинального дизайна: маленькая гостиная-столовая в стиле кантри с белыми стенами и паркетным полом среднего тона для на участке и в саду
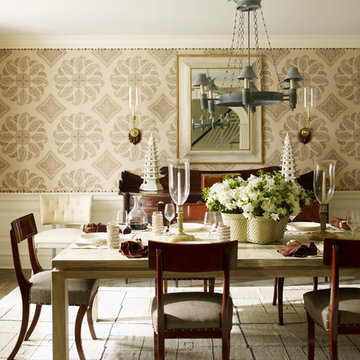
Стильный дизайн: большая гостиная-столовая в стиле модернизм с бежевыми стенами и темным паркетным полом - последний тренд
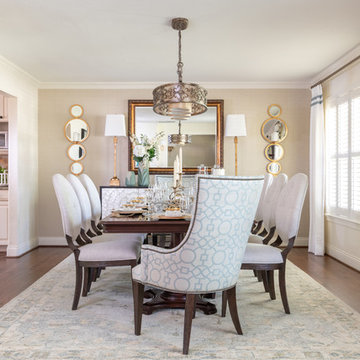
This beautiful updated traditional dining room is perfect for hosting large family gatherings. With the contrasting colors within the artwork to the calm colors of blue-green, sage, and golds, this room has become an instant favorite for this family.
Michael Hunter Photography
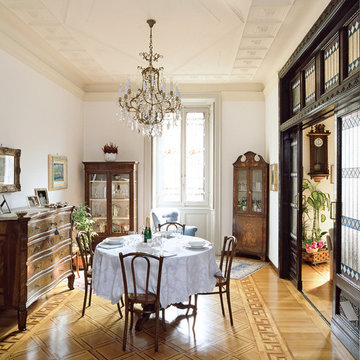
На фото: огромная столовая в классическом стиле с белыми стенами и светлым паркетным полом с
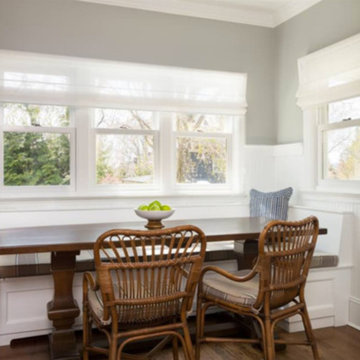
Идея дизайна: маленькая кухня-столовая в классическом стиле с серыми стенами и паркетным полом среднего тона без камина для на участке и в саду
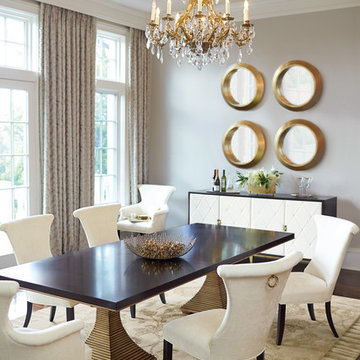
Dining room set with gold double base accented with upholstered chairs. With matching 4 door patterned buffet and mini round gold mirrors.
Идея дизайна: большая кухня-столовая в стиле неоклассика (современная классика) с серыми стенами, темным паркетным полом и коричневым полом без камина
Идея дизайна: большая кухня-столовая в стиле неоклассика (современная классика) с серыми стенами, темным паркетным полом и коричневым полом без камина
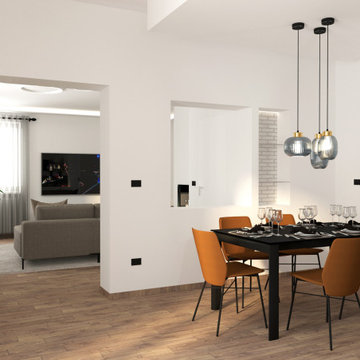
Il punto focale che ha ispirato la realizzazione di questi ambienti tramite ristrutturazione completa è stata L’importanza di crearvi all’interno dei veri e propri “mix d’effetto".
I colori scuri e l'abbianmento di metalo nero con rivestimento in mattoncini sbiancati vogliono cercare di trasportaci all'intermo dello stile industriale, senza però appesantire gli ambienti, infatti come si può vedere ci sono solo dei piccoli accenni.
Il tutto arricchitto da dettagli come la carta da parati, led ad incasso tramite controsoffitti e velette, illuminazione in vetro a sospensione sulla zona tavolo nella sala da pranzo formale ed la zona divano con a lato il termocamino che rendono la zona accogliente e calorosa.
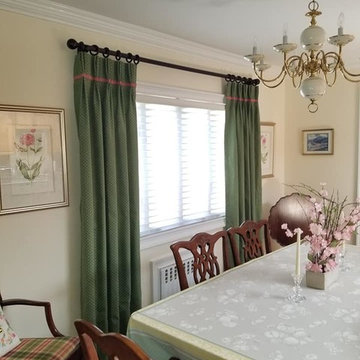
Источник вдохновения для домашнего уюта: отдельная столовая среднего размера в классическом стиле с бежевыми стенами
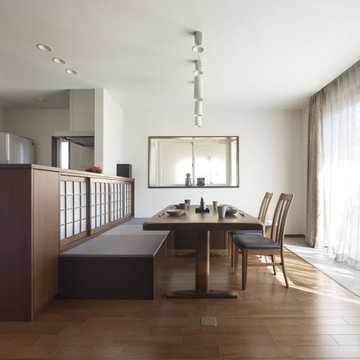
1階のLDK。パナソニックの畳が丘と造作収納を組み合わせたダイニング空間はゆったりとしており、収納も豊富で使い勝手も向上。
窓際はタイル貼りになっており、夏はひんやり冷たく、冬はあたたかな陽ざしで温められて猫たちと犬にも人気のスポット。
Стильный дизайн: столовая среднего размера - последний тренд
Стильный дизайн: столовая среднего размера - последний тренд
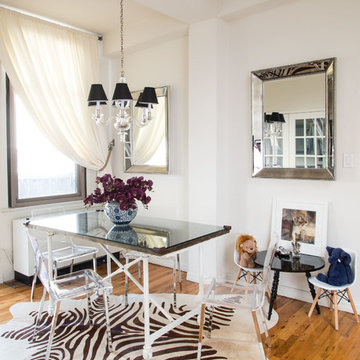
Источник вдохновения для домашнего уюта: маленькая столовая в стиле неоклассика (современная классика) с белыми стенами и паркетным полом среднего тона без камина для на участке и в саду
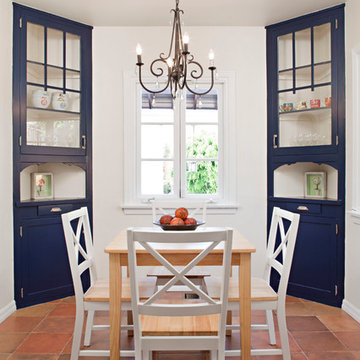
Breakfast nook with Corner built ins
Источник вдохновения для домашнего уюта: кухня-столовая среднего размера в стиле кантри с полом из терракотовой плитки и белыми стенами
Источник вдохновения для домашнего уюта: кухня-столовая среднего размера в стиле кантри с полом из терракотовой плитки и белыми стенами
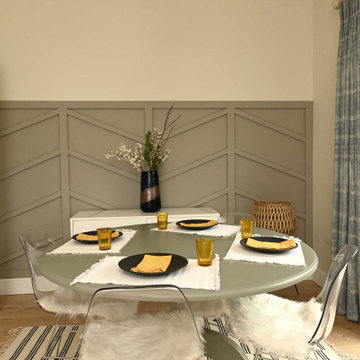
Interior Designer & Homestager, Celene Collins (info@celenecollins.ie), beautifully finished this show house for new housing estate Drake's Point in Crosshaven,Cork recently using some of our products. This is showhouse type J. In the hallway, living room and kitchen area, she opted for "Balterio Vitality De Luxe - Natural Varnished Oak" an 8mm laminate board which works very well with the rich earthy tones she had chosen for the furnishings, paint and wainscoting.
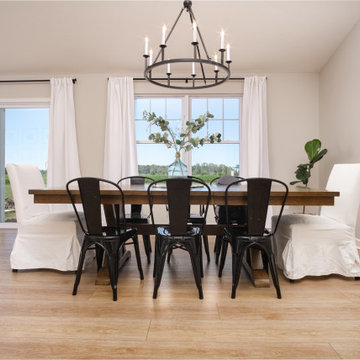
Refined yet natural. A white wire-brush gives the natural wood tone a distinct depth, lending it to a variety of spaces. With the Modin Collection, we have raised the bar on luxury vinyl plank. The result is a new standard in resilient flooring. Modin offers true embossed in register texture, a low sheen level, a rigid SPC core, an industry-leading wear layer, and so much more.

The refurbishment include on opening up and linking both the living room and the formal dining room to create a bigger room. This is also linked to the new kitchen side extension with longitudinal views across the property. An internal window was included on the dining room to allow for views to the corridor and adjacent stair, while at the same time allowing for natural light to circulate through the property.
Бежевая столовая – фото дизайна интерьера со средним бюджетом
5
