Бежевая столовая – фото дизайна интерьера со средним бюджетом
Сортировать:
Бюджет
Сортировать:Популярное за сегодня
21 - 40 из 3 917 фото
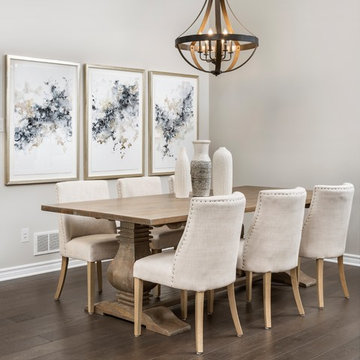
Marc Fowler, Metropolis
Свежая идея для дизайна: большая гостиная-столовая в стиле неоклассика (современная классика) с серыми стенами, коричневым полом и темным паркетным полом - отличное фото интерьера
Свежая идея для дизайна: большая гостиная-столовая в стиле неоклассика (современная классика) с серыми стенами, коричневым полом и темным паркетным полом - отличное фото интерьера
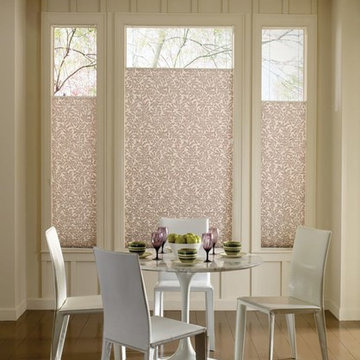
Пример оригинального дизайна: отдельная столовая среднего размера в современном стиле с бежевыми стенами, темным паркетным полом и коричневым полом без камина
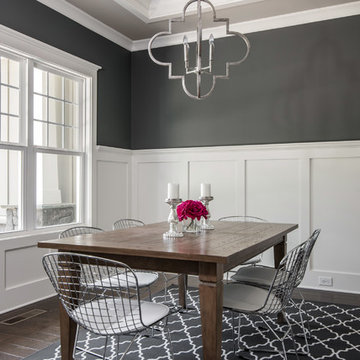
На фото: отдельная столовая среднего размера в стиле кантри с серыми стенами, темным паркетным полом и коричневым полом без камина с
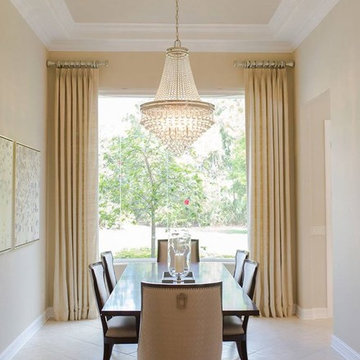
Christina Seifert Photography
Стильный дизайн: маленькая отдельная столовая в стиле неоклассика (современная классика) с бежевыми стенами и полом из керамической плитки без камина для на участке и в саду - последний тренд
Стильный дизайн: маленькая отдельная столовая в стиле неоклассика (современная классика) с бежевыми стенами и полом из керамической плитки без камина для на участке и в саду - последний тренд
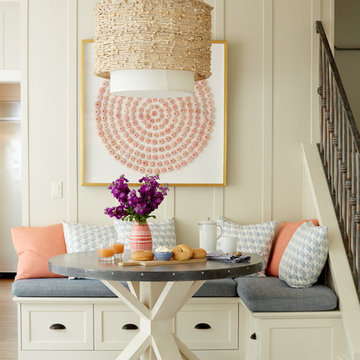
Свежая идея для дизайна: маленькая отдельная столовая в стиле неоклассика (современная классика) с белыми стенами, светлым паркетным полом и коричневым полом без камина для на участке и в саду - отличное фото интерьера
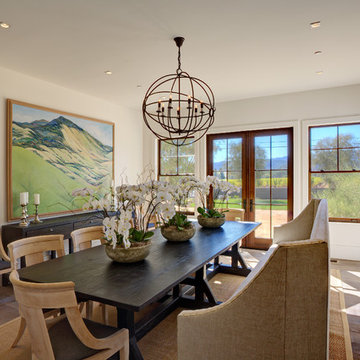
Located on a serene country lane in an exclusive neighborhood near the village of Yountville. This contemporary 7352 +/-sq. ft. farmhouse combines sophisticated contemporary style with time-honored sensibilities. Pool, fire-pit and bocce court. 2 acre, including a Cabernet vineyard. We designed all of the interior floor plan layout, finishes, fittings, and consulted on the exterior building finishes.
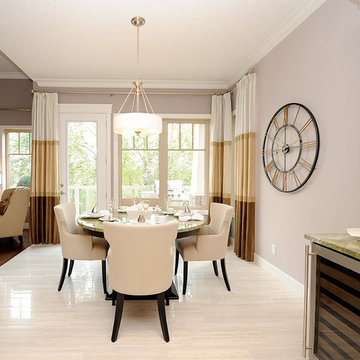
C. Marie Hebson
Стильный дизайн: гостиная-столовая среднего размера в современном стиле с серыми стенами, полом из керамогранита и бежевым полом - последний тренд
Стильный дизайн: гостиная-столовая среднего размера в современном стиле с серыми стенами, полом из керамогранита и бежевым полом - последний тренд
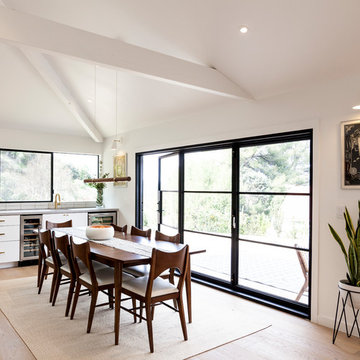
Then countertops from the kitchen extend into the dining area for a bar area to frame the dining area. Custom iron foldable doors open onto a deck area as an extension of the interior spaces. The sunken living room is beyond. Interior Design Amy Terranova.
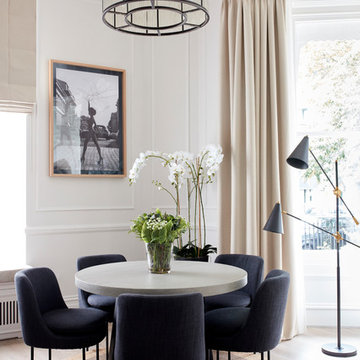
Photographer: Graham Atkins-Hughes | Art print via Desenio.com, framed in the UK by EasyFrame | Lava stone dining table from Swoon | Indigo upholstered dining chairs from West Elm | Round jute rug in 'Mushroom' from West Elm | Curtains and blinds in Harlequin fabric 'Fossil'. made in the UK by CurtainsLondon.com | Floor lamp & orchids from Coach House | Eichholtz 'Bernardi' chandelier in size 'large' via Houseology | Floors are the Quickstep long boards in 'Oak Natural', from One Stop Flooring

Dining room with board and batten millwork, bluestone flooring, and exposed original brick. Photo by Kyle Born.
Пример оригинального дизайна: отдельная столовая среднего размера в стиле кантри с зелеными стенами, полом из сланца и серым полом
Пример оригинального дизайна: отдельная столовая среднего размера в стиле кантри с зелеными стенами, полом из сланца и серым полом
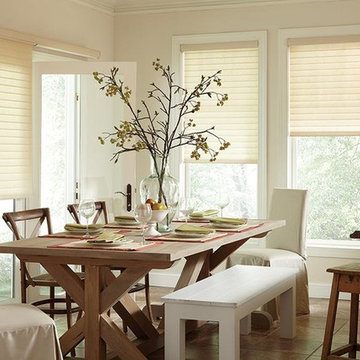
На фото: кухня-столовая среднего размера в стиле неоклассика (современная классика) с бежевыми стенами, полом из керамогранита и бежевым полом без камина
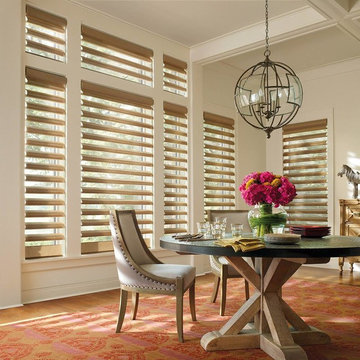
Пример оригинального дизайна: отдельная столовая среднего размера в современном стиле с паркетным полом среднего тона, бежевыми стенами и бежевым полом без камина
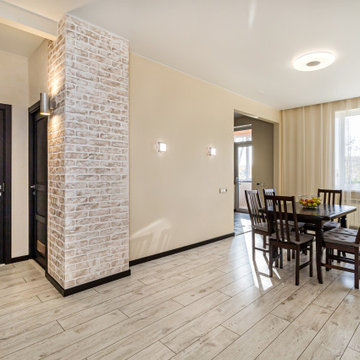
Идея дизайна: кухня-столовая среднего размера с бежевыми стенами, полом из ламината и бежевым полом без камина
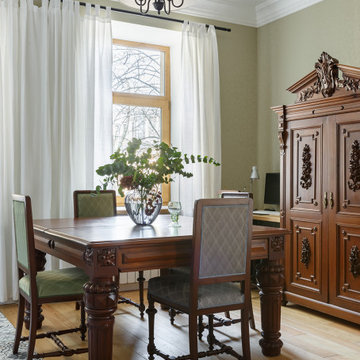
Квартира в старом фонде СПб в скандинавском стиле.
Идея дизайна: маленькая столовая в классическом стиле для на участке и в саду
Идея дизайна: маленькая столовая в классическом стиле для на участке и в саду
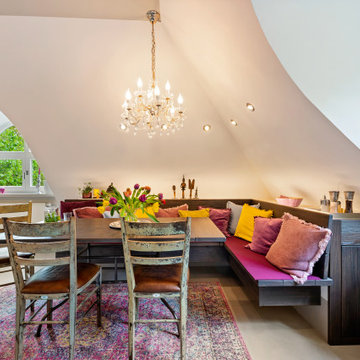
Modernisierung einer Wohnküche
На фото: большая кухня-столовая в современном стиле с бежевым полом с
На фото: большая кухня-столовая в современном стиле с бежевым полом с
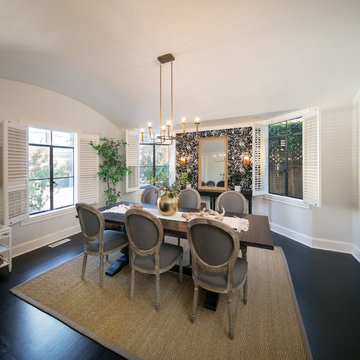
Marcell Puzsar
Источник вдохновения для домашнего уюта: отдельная столовая среднего размера в классическом стиле с белыми стенами, темным паркетным полом и черным полом
Источник вдохновения для домашнего уюта: отдельная столовая среднего размера в классическом стиле с белыми стенами, темным паркетным полом и черным полом

The owners of this beautiful historic farmhouse had been painstakingly restoring it bit by bit. One of the last items on their list was to create a wrap-around front porch to create a more distinct and obvious entrance to the front of their home.
Aside from the functional reasons for the new porch, our client also had very specific ideas for its design. She wanted to recreate her grandmother’s porch so that she could carry on the same wonderful traditions with her own grandchildren someday.
Key requirements for this front porch remodel included:
- Creating a seamless connection to the main house.
- A floorplan with areas for dining, reading, having coffee and playing games.
- Respecting and maintaining the historic details of the home and making sure the addition felt authentic.
Upon entering, you will notice the authentic real pine porch decking.
Real windows were used instead of three season porch windows which also have molding around them to match the existing home’s windows.
The left wing of the porch includes a dining area and a game and craft space.
Ceiling fans provide light and additional comfort in the summer months. Iron wall sconces supply additional lighting throughout.
Exposed rafters with hidden fasteners were used in the ceiling.
Handmade shiplap graces the walls.
On the left side of the front porch, a reading area enjoys plenty of natural light from the windows.
The new porch blends perfectly with the existing home much nicer front facade. There is a clear front entrance to the home, where previously guests weren’t sure where to enter.
We successfully created a place for the client to enjoy with her future grandchildren that’s filled with nostalgic nods to the memories she made with her own grandmother.
"We have had many people who asked us what changed on the house but did not know what we did. When we told them we put the porch on, all of them made the statement that they did not notice it was a new addition and fit into the house perfectly.”
– Homeowner
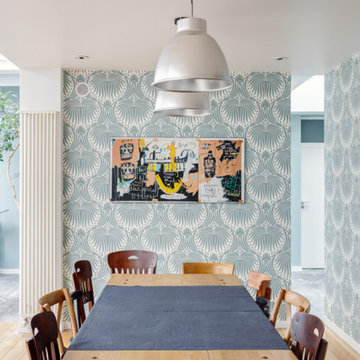
Le projet Lafayette est un projet extraordinaire. Un Loft, en plein coeur de Paris, aux accents industriels qui baigne dans la lumière grâce à son immense verrière.
Nous avons opéré une rénovation partielle pour ce magnifique loft de 200m2. La raison ? Il fallait rénover les pièces de vie et les chambres en priorité pour permettre à nos clients de s’installer au plus vite. C’est pour quoi la rénovation sera complétée dans un second temps avec le changement des salles de bain.
Côté esthétique, nos clients souhaitaient préserver l’originalité et l’authenticité de ce loft tout en le remettant au goût du jour.
L’exemple le plus probant concernant cette dualité est sans aucun doute la cuisine. D’un côté, on retrouve un côté moderne et neuf avec les caissons et les façades signés Ikea ainsi que le plan de travail sur-mesure en verre laqué blanc. D’un autre, on perçoit un côté authentique avec les carreaux de ciment sur-mesure au sol de Mosaïc del Sur ; ou encore avec ce bar en bois noir qui siège entre la cuisine et la salle à manger. Il s’agit d’un meuble chiné par nos clients que nous avons intégré au projet pour augmenter le côté authentique de l’intérieur.
A noter que la grandeur de l’espace a été un véritable challenge technique pour nos équipes. Elles ont du échafauder sur plusieurs mètres pour appliquer les peintures sur les murs. Ces dernières viennent de Farrow & Ball et ont fait l’objet de recommandations spéciales d’une coloriste.
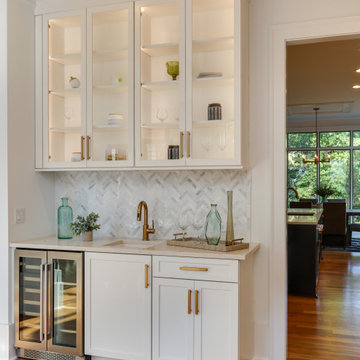
Стильный дизайн: столовая в стиле неоклассика (современная классика) - последний тренд
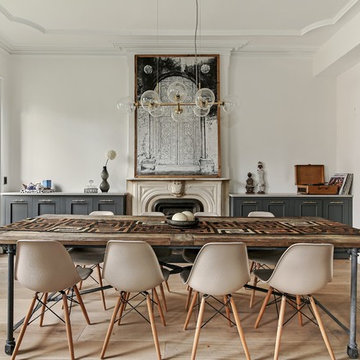
Allyson Lubow
Пример оригинального дизайна: кухня-столовая среднего размера в стиле фьюжн с белыми стенами, паркетным полом среднего тона, бежевым полом, стандартным камином и фасадом камина из камня
Пример оригинального дизайна: кухня-столовая среднего размера в стиле фьюжн с белыми стенами, паркетным полом среднего тона, бежевым полом, стандартным камином и фасадом камина из камня
Бежевая столовая – фото дизайна интерьера со средним бюджетом
2