Бежевая столовая – фото дизайна интерьера со средним бюджетом
Сортировать:
Бюджет
Сортировать:Популярное за сегодня
121 - 140 из 3 923 фото
1 из 3

Photo Credit: David Duncan Livingston
Свежая идея для дизайна: отдельная столовая среднего размера в стиле неоклассика (современная классика) с разноцветными стенами, паркетным полом среднего тона и коричневым полом - отличное фото интерьера
Свежая идея для дизайна: отдельная столовая среднего размера в стиле неоклассика (современная классика) с разноцветными стенами, паркетным полом среднего тона и коричневым полом - отличное фото интерьера

This beautifully-appointed Tudor home is laden with architectural detail. Beautifully-formed plaster moldings, an original stone fireplace, and 1930s-era woodwork were just a few of the features that drew this young family to purchase the home, however the formal interior felt dark and compartmentalized. The owners enlisted Amy Carman Design to lighten the spaces and bring a modern sensibility to their everyday living experience. Modern furnishings, artwork and a carefully hidden TV in the dinette picture wall bring a sense of fresh, on-trend style and comfort to the home. To provide contrast, the ACD team chose a juxtaposition of traditional and modern items, creating a layered space that knits the client's modern lifestyle together the historic architecture of the home.

Blue grasscloth dining room.
Phil Goldman Photography
Свежая идея для дизайна: отдельная столовая среднего размера в стиле неоклассика (современная классика) с синими стенами, паркетным полом среднего тона, коричневым полом и обоями на стенах без камина - отличное фото интерьера
Свежая идея для дизайна: отдельная столовая среднего размера в стиле неоклассика (современная классика) с синими стенами, паркетным полом среднего тона, коричневым полом и обоями на стенах без камина - отличное фото интерьера
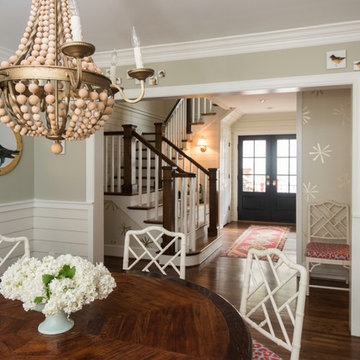
Photography by Levi Monday Photography
Свежая идея для дизайна: отдельная столовая среднего размера в стиле фьюжн с бежевыми стенами, темным паркетным полом и коричневым полом - отличное фото интерьера
Свежая идея для дизайна: отдельная столовая среднего размера в стиле фьюжн с бежевыми стенами, темным паркетным полом и коричневым полом - отличное фото интерьера
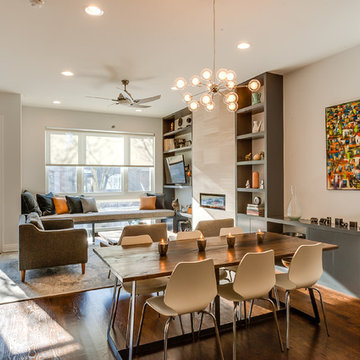
Brad Meese
Источник вдохновения для домашнего уюта: гостиная-столовая среднего размера в современном стиле с фасадом камина из плитки, бежевыми стенами, темным паркетным полом и горизонтальным камином
Источник вдохновения для домашнего уюта: гостиная-столовая среднего размера в современном стиле с фасадом камина из плитки, бежевыми стенами, темным паркетным полом и горизонтальным камином

Modern Dining Room, Large scale wall art, fashion for walls, crystal chandelier, wood built in, Alex Turco art, blinds, Round dining room table with round bench.
Photography: Matthew Dandy
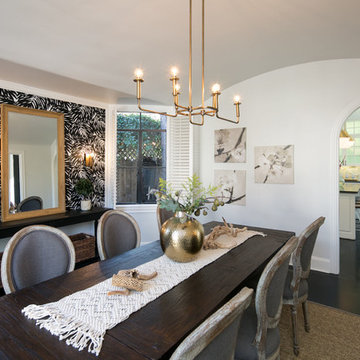
Marcell Puzsar
Источник вдохновения для домашнего уюта: отдельная столовая среднего размера в современном стиле с белыми стенами, темным паркетным полом и черным полом
Источник вдохновения для домашнего уюта: отдельная столовая среднего размера в современном стиле с белыми стенами, темным паркетным полом и черным полом
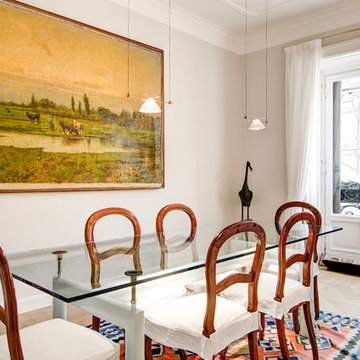
На фото: гостиная-столовая в классическом стиле с серыми стенами, светлым паркетным полом и бежевым полом с
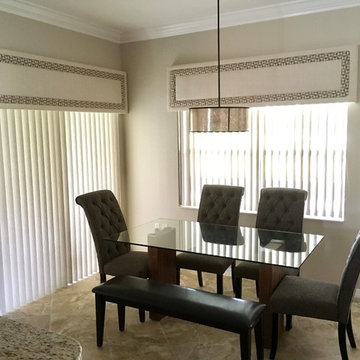
Пример оригинального дизайна: столовая в стиле неоклассика (современная классика) с полом из керамогранита
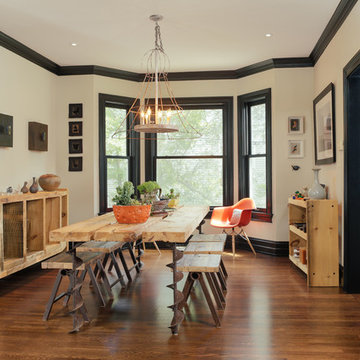
Brett Mountain
Стильный дизайн: отдельная столовая среднего размера в стиле лофт с темным паркетным полом и бежевыми стенами - последний тренд
Стильный дизайн: отдельная столовая среднего размера в стиле лофт с темным паркетным полом и бежевыми стенами - последний тренд

We refurbished this dining room, replacing the old 1930's tiled fireplace surround with this rather beautiful sandstone bolection fire surround. The challenge in the room was working with the existing pieces that the client wished to keep such as the rustic oak china cabinet in the fireplace alcove and the matching nest of tables and making it work with the newer pieces specified for the sapce.
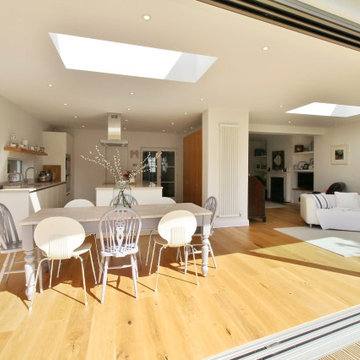
The large open area wraps around the central spine wall to divide the main living area from the kitchen an allows flexibility and provides access directly out to the decking through the 7.5m wide triple sliding doors, to enable inside & outside living. The rear elevation is deliberately angled at 6º to allow the southern light to enter the space sooner.

A contemporary craftsman East Nashville eat-in kitchen featuring an open concept with white cabinets against light grey walls and dark wood floors. Interior Designer & Photography: design by Christina Perry
design by Christina Perry | Interior Design
Nashville, TN 37214
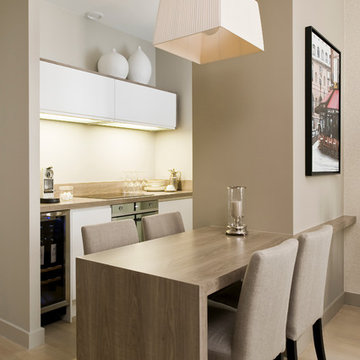
photographie julien clapot
На фото: маленькая столовая в современном стиле с светлым паркетным полом для на участке и в саду
На фото: маленькая столовая в современном стиле с светлым паркетным полом для на участке и в саду
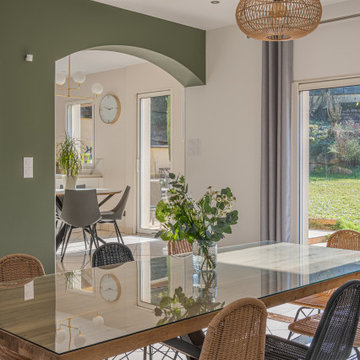
Aménagement et mise au goût du jour d'une maison de la région lyonnaise situé à FONTAINES SAINT MARTIN.
Rénovation complète de la cuisine existante avec ajout d'une verrière afin de laisser passer la lumière et ouvrir les volumes.
Mise en valeur de la pièce de vie grâce aux éclairages mettant en exergue la belle hauteur sous plafond.
Noua vous également ajouté un papier peint panoramique apportant profondeur et plue-value esthétique au projet.
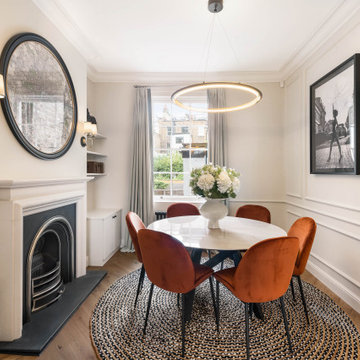
Идея дизайна: маленькая столовая с бежевыми стенами, паркетным полом среднего тона, стандартным камином, фасадом камина из камня, коричневым полом и панелями на части стены для на участке и в саду
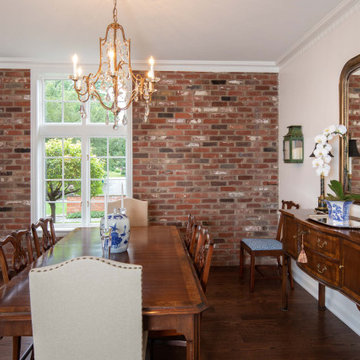
These homeowners had lived in their home a few years and were ready to transform the dated spaces, while maintaining the integrity of the homes traditional design. The kitchen was small, dark and dated on the front of the house, with the dining room on the back of the house. We chose to flip these spaces, open the doorways between them, and open a wall separating the kitchen-to-be to the family room.
We created a large open kitchen with a spacious island for food prep and entertaining that is a chef’s dream. 3×12 white tile in a herringbone pattern make the cooktop wall stunning and the custom white raised panel cabinetry are a showstopper. Thunder white countertops and champagne bronze plumbing fixtures with antique gold pendant lights complete this beautiful transformation. The dining room is now its own show, re-purposing the chandelier and showcasing their beautiful existing furnishings. In the homeowner’s words, “I loved my home before, but now I really love it.”
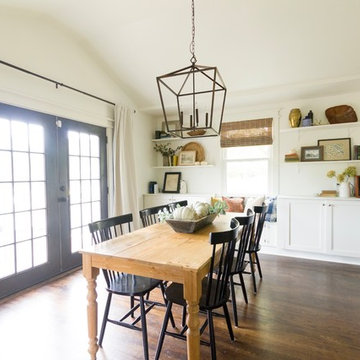
На фото: гостиная-столовая среднего размера в стиле кантри с белыми стенами, темным паркетным полом и коричневым полом без камина с
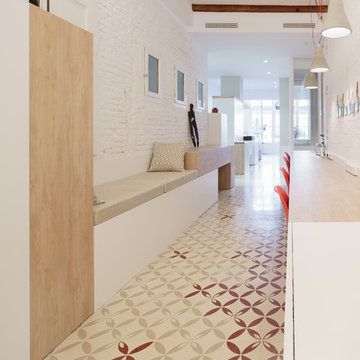
Architect: Joanquin Anton ı
Interior Design: Violette Bay
Photography: Marco Ambrosini
Идея дизайна: гостиная-столовая среднего размера в стиле модернизм с белыми стенами и бетонным полом
Идея дизайна: гостиная-столовая среднего размера в стиле модернизм с белыми стенами и бетонным полом
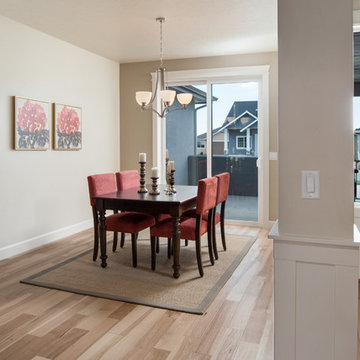
Photo credit: BluFish Photography
На фото: гостиная-столовая среднего размера в стиле неоклассика (современная классика) с бежевыми стенами и светлым паркетным полом без камина с
На фото: гостиная-столовая среднего размера в стиле неоклассика (современная классика) с бежевыми стенами и светлым паркетным полом без камина с
Бежевая столовая – фото дизайна интерьера со средним бюджетом
7