Бежевая столовая с сводчатым потолком – фото дизайна интерьера
Сортировать:
Бюджет
Сортировать:Популярное за сегодня
1 - 20 из 214 фото
1 из 3
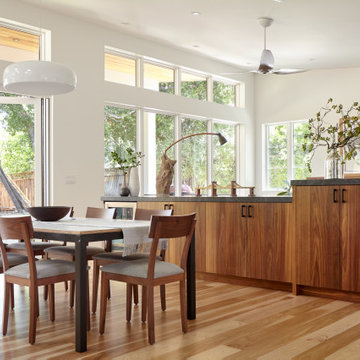
The open and informal dining area is separated from the family room by a built-in buffet counter. High ceilings, tall windows and transom glass expand the room to an outside patio and bring in tons of light. Understated natural finishes bring the outdoors inside.

На фото: столовая среднего размера в стиле неоклассика (современная классика) с с кухонным уголком, бежевыми стенами, светлым паркетным полом, бежевым полом и сводчатым потолком без камина

Vaulted dining space adjacent to kitchen
На фото: кухня-столовая среднего размера в стиле модернизм с белыми стенами, серым полом и сводчатым потолком с
На фото: кухня-столовая среднего размера в стиле модернизм с белыми стенами, серым полом и сводчатым потолком с
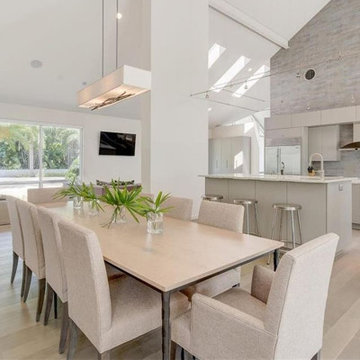
Источник вдохновения для домашнего уюта: столовая в стиле модернизм с полом из ламината, бежевым полом и сводчатым потолком
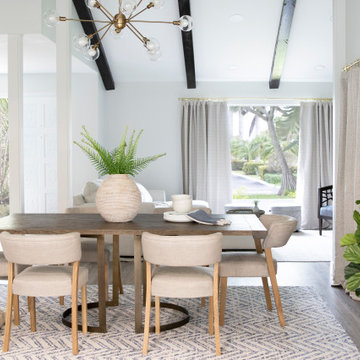
Miami Contemporary Home - Interior Designers - Specialized in Renovations
Свежая идея для дизайна: столовая в современном стиле с белыми стенами, темным паркетным полом, коричневым полом и сводчатым потолком - отличное фото интерьера
Свежая идея для дизайна: столовая в современном стиле с белыми стенами, темным паркетным полом, коричневым полом и сводчатым потолком - отличное фото интерьера

Open concept living & dining room. Dramatic and large abstract wall art over glass table and lucite chairs to open up small space.
Свежая идея для дизайна: маленькая столовая в стиле фьюжн с с кухонным уголком, бежевыми стенами, полом из ламината, коричневым полом и сводчатым потолком без камина для на участке и в саду - отличное фото интерьера
Свежая идея для дизайна: маленькая столовая в стиле фьюжн с с кухонным уголком, бежевыми стенами, полом из ламината, коричневым полом и сводчатым потолком без камина для на участке и в саду - отличное фото интерьера

Источник вдохновения для домашнего уюта: большая гостиная-столовая в скандинавском стиле с белыми стенами, светлым паркетным полом, печью-буржуйкой, фасадом камина из штукатурки, бежевым полом, сводчатым потолком и панелями на части стены
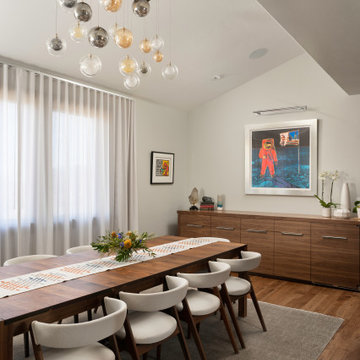
Идея дизайна: столовая в современном стиле с паркетным полом среднего тона и сводчатым потолком
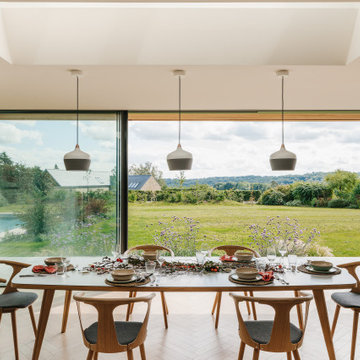
Стильный дизайн: столовая в современном стиле с бежевыми стенами, светлым паркетным полом, бежевым полом и сводчатым потолком - последний тренд

Свежая идея для дизайна: гостиная-столовая среднего размера в морском стиле с белыми стенами, бетонным полом, стандартным камином, фасадом камина из штукатурки, серым полом и сводчатым потолком - отличное фото интерьера

Dining with custom pendant lighting.
Источник вдохновения для домашнего уюта: большая кухня-столовая в стиле ретро с белыми стенами, паркетным полом среднего тона, балками на потолке, потолком из вагонки, сводчатым потолком и коричневым полом
Источник вдохновения для домашнего уюта: большая кухня-столовая в стиле ретро с белыми стенами, паркетным полом среднего тона, балками на потолке, потолком из вагонки, сводчатым потолком и коричневым полом
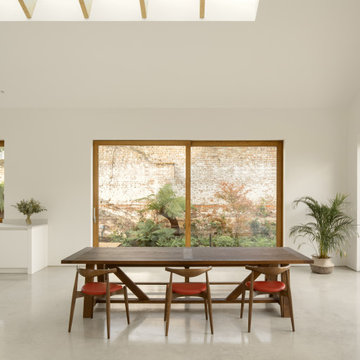
Источник вдохновения для домашнего уюта: большая кухня-столовая в современном стиле с белыми стенами, бетонным полом, серым полом и сводчатым потолком

An original 1930’s English Tudor with only 2 bedrooms and 1 bath spanning about 1730 sq.ft. was purchased by a family with 2 amazing young kids, we saw the potential of this property to become a wonderful nest for the family to grow.
The plan was to reach a 2550 sq. ft. home with 4 bedroom and 4 baths spanning over 2 stories.
With continuation of the exiting architectural style of the existing home.
A large 1000sq. ft. addition was constructed at the back portion of the house to include the expended master bedroom and a second-floor guest suite with a large observation balcony overlooking the mountains of Angeles Forest.
An L shape staircase leading to the upstairs creates a moment of modern art with an all white walls and ceilings of this vaulted space act as a picture frame for a tall window facing the northern mountains almost as a live landscape painting that changes throughout the different times of day.
Tall high sloped roof created an amazing, vaulted space in the guest suite with 4 uniquely designed windows extruding out with separate gable roof above.
The downstairs bedroom boasts 9’ ceilings, extremely tall windows to enjoy the greenery of the backyard, vertical wood paneling on the walls add a warmth that is not seen very often in today’s new build.
The master bathroom has a showcase 42sq. walk-in shower with its own private south facing window to illuminate the space with natural morning light. A larger format wood siding was using for the vanity backsplash wall and a private water closet for privacy.
In the interior reconfiguration and remodel portion of the project the area serving as a family room was transformed to an additional bedroom with a private bath, a laundry room and hallway.
The old bathroom was divided with a wall and a pocket door into a powder room the leads to a tub room.
The biggest change was the kitchen area, as befitting to the 1930’s the dining room, kitchen, utility room and laundry room were all compartmentalized and enclosed.
We eliminated all these partitions and walls to create a large open kitchen area that is completely open to the vaulted dining room. This way the natural light the washes the kitchen in the morning and the rays of sun that hit the dining room in the afternoon can be shared by the two areas.
The opening to the living room remained only at 8’ to keep a division of space.

Salón de estilo nórdico, luminoso y acogedor con gran contraste entre tonos blancos y negros.
На фото: столовая среднего размера в скандинавском стиле с белыми стенами, светлым паркетным полом, стандартным камином, фасадом камина из металла, белым полом и сводчатым потолком
На фото: столовая среднего размера в скандинавском стиле с белыми стенами, светлым паркетным полом, стандартным камином, фасадом камина из металла, белым полом и сводчатым потолком

A closeup of the dining room. Large multi-slide doors open onto the pool area. Motorized solar shades lower at the push of a button on warmer days. The cabinet in the background conceals a television which automatically pops out when desired. To the right, a custom-built cabinet comprises two enclosed storage units and a lit glass shelved display.
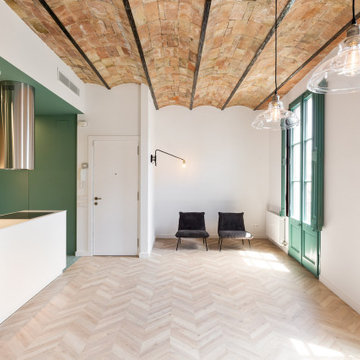
Fotografía: InBianco photo
Стильный дизайн: кухня-столовая среднего размера в современном стиле с белыми стенами, полом из ламината и сводчатым потолком - последний тренд
Стильный дизайн: кухня-столовая среднего размера в современном стиле с белыми стенами, полом из ламината и сводчатым потолком - последний тренд

Пример оригинального дизайна: столовая в классическом стиле с белыми стенами, паркетным полом среднего тона, коричневым полом, сводчатым потолком и стенами из вагонки

Detailed shot of the dining room and sunroom in Charlotte, NC complete with vaulted ceilings, exposed beams, large, black dining room chandelier, wood dining table and fabric and wood dining room chairs, light blue accent chairs, roman shades and custom window treatments.
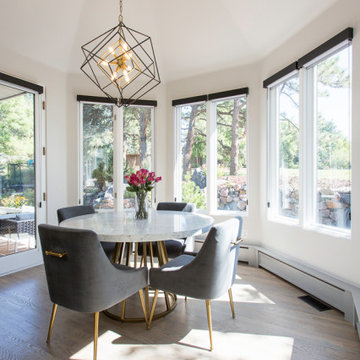
На фото: столовая среднего размера в стиле неоклассика (современная классика) с с кухонным уголком, белыми стенами, светлым паркетным полом, коричневым полом и сводчатым потолком
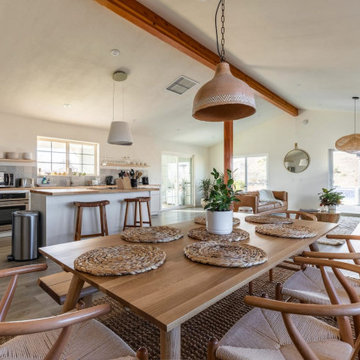
Стильный дизайн: большая кухня-столовая в скандинавском стиле с белыми стенами, полом из винила, коричневым полом и сводчатым потолком без камина - последний тренд
Бежевая столовая с сводчатым потолком – фото дизайна интерьера
1