Бежевая спальня – фото дизайна интерьера со средним бюджетом
Сортировать:
Бюджет
Сортировать:Популярное за сегодня
1 - 20 из 8 340 фото
1 из 3

This project was executed remotely in close collaboration with the client. The primary bedroom actually had an unusual dilemma in that it had too many windows, making furniture placement awkward and difficult. We converted one wall of windows into a full corner-to-corner drapery wall, creating a beautiful and soft backdrop for their bed. We also designed a little boy’s nursery to welcome their first baby boy.
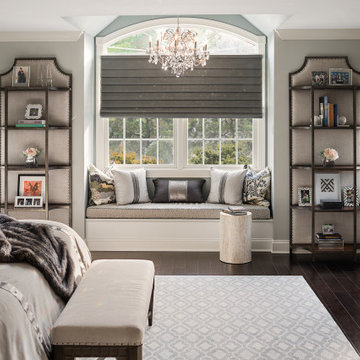
Источник вдохновения для домашнего уюта: хозяйская спальня среднего размера в стиле неоклассика (современная классика) с серыми стенами, темным паркетным полом и коричневым полом
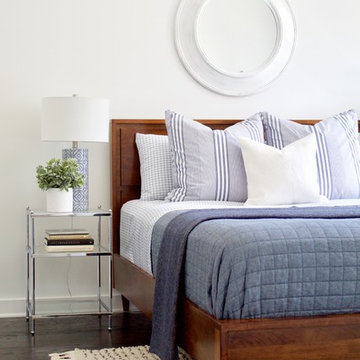
A timeless, modern Nashville new condo design master bedroom with wood platform bed and blue bedding.
Interior Design & Photography: design by Christina Perry

Fiona Arnott Walker
Свежая идея для дизайна: гостевая спальня среднего размера, (комната для гостей) в стиле фьюжн с синими стенами, стандартным камином и фасадом камина из металла - отличное фото интерьера
Свежая идея для дизайна: гостевая спальня среднего размера, (комната для гостей) в стиле фьюжн с синими стенами, стандартным камином и фасадом камина из металла - отличное фото интерьера
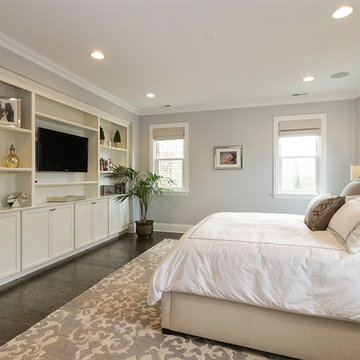
Идея дизайна: хозяйская спальня среднего размера в классическом стиле с серыми стенами, темным паркетным полом и коричневым полом без камина

A spacious master suite has been created by connecting the two principal first floor rooms via a new opening with folding doors. This view is looking from the dressing room, at the front of the house, towards the bedroom at the rear.
Photographer: Nick Smith
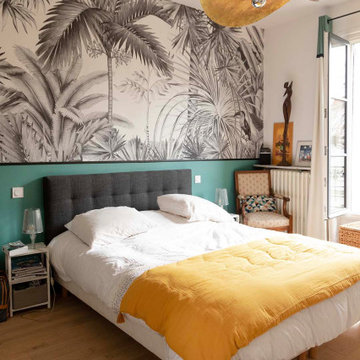
Dans cette petite maison de ville se situant à Boulogne Billancourt, le but était de tout revoir de fond en comble pour accueillir cette famille avec 3 enfants. Nous avons gardé… seulement le plancher ! Toutes les cloisons, même certains murs porteurs ont été supprimés. Nous avons également surélevé les combles pour gagner un étage, et aménager l’entresol pour le connecter au reste de la maison, qui se retrouve maintenant sur 4 niveaux.
La véranda créée pour relier l’entresol au rez-de-chaussée a permis d’aménager une entrée lumineuse et accueillante, plutôt que de rentrer directement dans le salon. Les tons ont été choisis doux, avec une dominante de blanc et de bois, avec des touches de vert et de bleu pour créer une ambiance naturelle et chaleureuse.
La cuisine ouverte sur la pièce de vie est élégante grâce à sa crédence en marbre blanc, cassée par le bar et les meubles hauts en bois faits sur mesure par nos équipes. Le tout s’associe et sublime parfaitement l’escalier en bois, sur mesure également. Dans la chambre, les teintes de bleu-vert de la salle de bain ouverte sont associées avec un papier peint noir et blanc à motif jungle, posé en tête de lit. Les autres salles de bain ainsi que les chambres d’enfant sont elles aussi déclinées dans un camaïeu de bleu, ligne conductrice dans les étages.

Master bedroom
Идея дизайна: хозяйская спальня среднего размера в современном стиле с белыми стенами, бетонным полом, черным полом и панелями на стенах
Идея дизайна: хозяйская спальня среднего размера в современном стиле с белыми стенами, бетонным полом, черным полом и панелями на стенах

На фото: хозяйская спальня среднего размера в современном стиле с серыми стенами, ковровым покрытием и серым полом
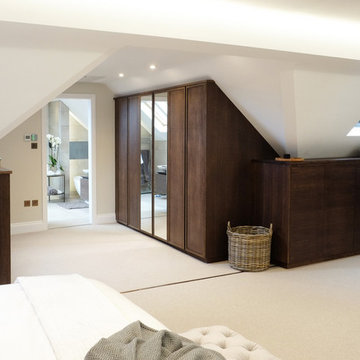
Contemporary dark stained Oak, luxury, sleek, modern, bedroom suite , upholstered headboard, bedside cabinets, white bedroom, eaves bedroom, wardrobes, dresser, chest of drawers, en-suite bathroom, stained Oak furniture, dark Oak furniture, fumed Oak furniture

Complete master bedroom remodel with stacked stone fireplace, sliding barn door, swing arm wall sconces and rustic faux ceiling beams. New wall-wall carpet, transitional area rug, custom draperies, bedding and simple accessories help create a true master bedroom oasis.
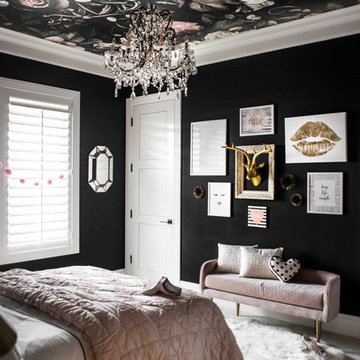
Allison Corona
Свежая идея для дизайна: спальня среднего размера в стиле фьюжн с черными стенами и ковровым покрытием - отличное фото интерьера
Свежая идея для дизайна: спальня среднего размера в стиле фьюжн с черными стенами и ковровым покрытием - отличное фото интерьера
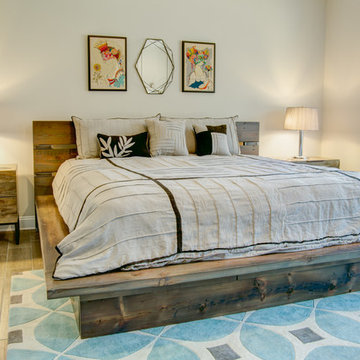
Platform bed hand crafted from reclaimed barnwood and fabricated steel. King size
Стильный дизайн: большая хозяйская спальня в стиле рустика с коричневым полом, серыми стенами, светлым паркетным полом и фасадом камина из металла без камина - последний тренд
Стильный дизайн: большая хозяйская спальня в стиле рустика с коричневым полом, серыми стенами, светлым паркетным полом и фасадом камина из металла без камина - последний тренд
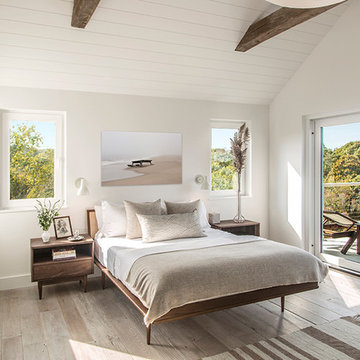
Master
На фото: маленькая гостевая спальня (комната для гостей) в стиле модернизм с белыми стенами, светлым паркетным полом, угловым камином и фасадом камина из металла для на участке и в саду
На фото: маленькая гостевая спальня (комната для гостей) в стиле модернизм с белыми стенами, светлым паркетным полом, угловым камином и фасадом камина из металла для на участке и в саду
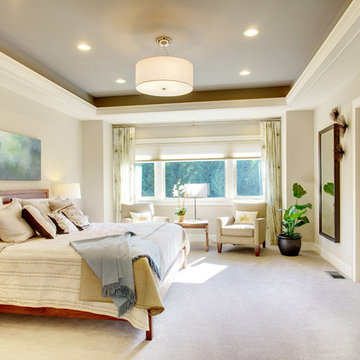
Идея дизайна: хозяйская спальня среднего размера: освещение в классическом стиле с бежевыми стенами, ковровым покрытием и белым полом без камина
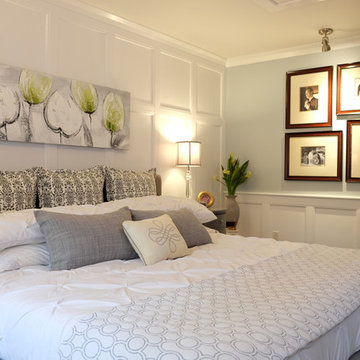
Interior Design by: TOC design
Construction by: TOC design & Construction inc.
Pictures by: Tania Scardellato
This master bedroom was small, dark and not very appealing.
I wanted to create the comfort of a chic hotel suite. With only one king size grey upholstered bed, two over sized oval grey night table, and a small grey upholstered storage bench used as furniture. By adding custom made wainscoting - basically applied moldings designed in such a way as to keep it balanced and in proportion.
Even the ceiling got a make over by mimicking the wall same wall detail.
My favorite part of the room is the built in wall with TV insert. by doing this it allowed me to incorporate a TV with back lighting and not having to see those pesky wires.
I wanted to add a touch of glam. I covered the TV wall with an elegant thin mosaic stone. The rest is all about the comfortable linens, pillows and decorations that brings it all together.
Relax and dream big
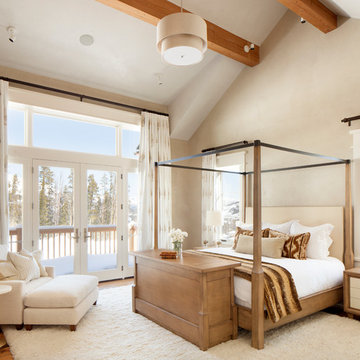
Идея дизайна: хозяйская спальня среднего размера в стиле неоклассика (современная классика) с бежевыми стенами и паркетным полом среднего тона без камина
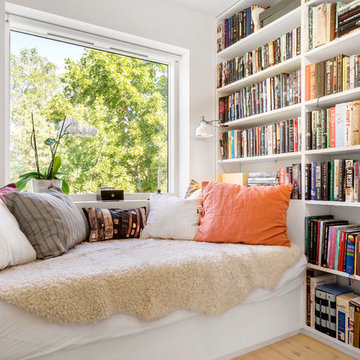
На фото: маленькая спальня в скандинавском стиле с белыми стенами и светлым паркетным полом без камина для на участке и в саду с
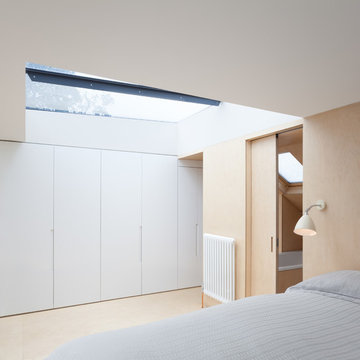
Space constraints influenced the decision to use a uniform material, birch faced plywood, which forms a subtle boundary between the existing and new level of the apartment.
Photography: Ben Blossom
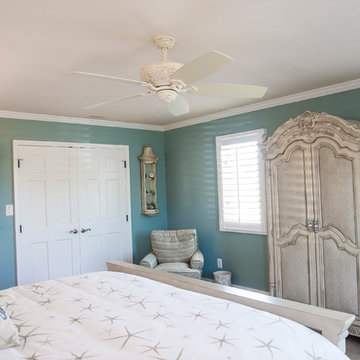
This project involved adding a walk-in closet at the end of the bedroom. New upgraded baseboard and crown moulding were also installed. Ceiling speakers were also added as part of a whole home AV upgrade.
Tasha Dooley Photography
Бежевая спальня – фото дизайна интерьера со средним бюджетом
1