Бежевая спальня с ковровым покрытием – фото дизайна интерьера
Сортировать:
Бюджет
Сортировать:Популярное за сегодня
1 - 20 из 12 907 фото

На фото: хозяйская спальня среднего размера: освещение в стиле кантри с белыми стенами, ковровым покрытием и бежевым полом

A master bedroom with an ocean inspired, upscale hotel atmosphere. The soft blues, creams and dark woods give the impression of luxury and calm. Soft sheers on a rustic iron rod hang over woven grass shades and gently filter light into the room. Rich painted wood panel molding helps to anchor the space. A reading area adorns the bay window and the antique tray table offers a worn nautical motif. Brass fixtures and the rough hewn dresser remind one of the sea. Artwork and accessories also lend a coastal feeling.

Hendel Homes
Landmark Photography
На фото: большая хозяйская спальня в стиле неоклассика (современная классика) с ковровым покрытием, серым полом и серыми стенами с
На фото: большая хозяйская спальня в стиле неоклассика (современная классика) с ковровым покрытием, серым полом и серыми стенами с

A master bedroom with a deck, dark wood shiplap ceiling, and beachy decor
Photo by Ashley Avila Photography
На фото: гостевая спальня (комната для гостей) в морском стиле с ковровым покрытием, серым полом, серыми стенами, сводчатым потолком, деревянным потолком и панелями на стенах
На фото: гостевая спальня (комната для гостей) в морском стиле с ковровым покрытием, серым полом, серыми стенами, сводчатым потолком, деревянным потолком и панелями на стенах

Enfort Homes -2019
Источник вдохновения для домашнего уюта: большая хозяйская спальня в стиле кантри с белыми стенами, ковровым покрытием, стандартным камином, фасадом камина из дерева и серым полом
Источник вдохновения для домашнего уюта: большая хозяйская спальня в стиле кантри с белыми стенами, ковровым покрытием, стандартным камином, фасадом камина из дерева и серым полом
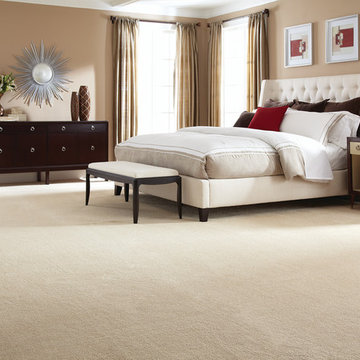
Свежая идея для дизайна: большая хозяйская спальня в стиле неоклассика (современная классика) с бежевыми стенами и ковровым покрытием без камина - отличное фото интерьера

This Dutch colonial was designed for a NBA Coach and his family. It was very important that the home be warm, tailored and friendly while remaining functional to create an atmosphere for entertainment as well as resale. This was accomplished by using the same paint color throughout the 11,000 sq.ft home while each space conveyed a different feeling. We are proud to say that the house sold within 7 days on the market.
Photographer: Jane Beiles

Interior Design by Martha O'Hara Interiors
Built by Stonewood, LLC
Photography by Troy Thies
Photo Styling by Shannon Gale
Стильный дизайн: спальня: освещение в стиле неоклассика (современная классика) с серыми стенами и ковровым покрытием - последний тренд
Стильный дизайн: спальня: освещение в стиле неоклассика (современная классика) с серыми стенами и ковровым покрытием - последний тренд
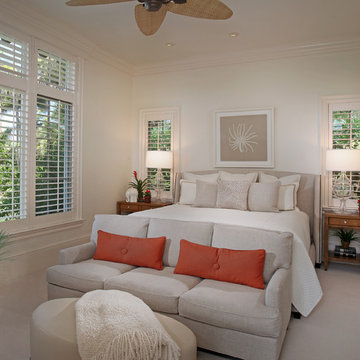
Photo Credit: Tom Harper
На фото: хозяйская спальня среднего размера: освещение в морском стиле с белыми стенами и ковровым покрытием с
На фото: хозяйская спальня среднего размера: освещение в морском стиле с белыми стенами и ковровым покрытием с

Wall Color: SW 6204 Sea Salt
Bed: Vintage
Bedside tables: Vintage (repainted and powder coated hardware)
Shades: Natural woven top-down, bottom-up with privacy lining - Budget Blinds
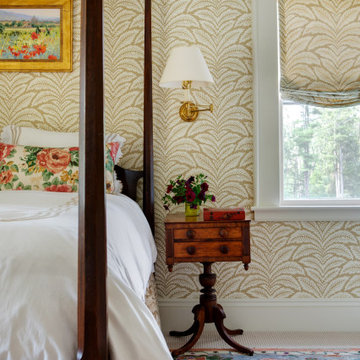
На фото: спальня в классическом стиле с бежевыми стенами, ковровым покрытием, бежевым полом и обоями на стенах с
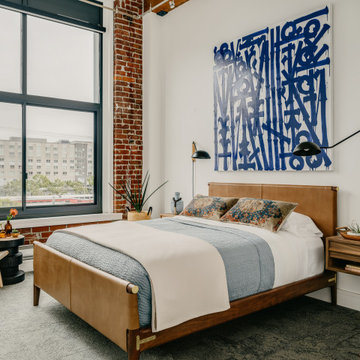
• Custom designed guest bedroom
• Furnishings + art curation
• Decorative accessory styling
• Leather platform Bed - CB2
• Floating nightstands - EQ3
• Wall-mounted swivel lamps - Lumens
• Side armchair - France + Son
• Stool dark wood
• Graffiti Art in Blue - provided by client

Источник вдохновения для домашнего уюта: большая хозяйская спальня в стиле модернизм с белыми стенами, ковровым покрытием, серым полом и панелями на части стены
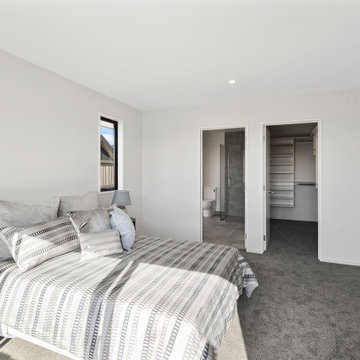
На фото: большая хозяйская спальня в стиле модернизм с белыми стенами, ковровым покрытием и серым полом с
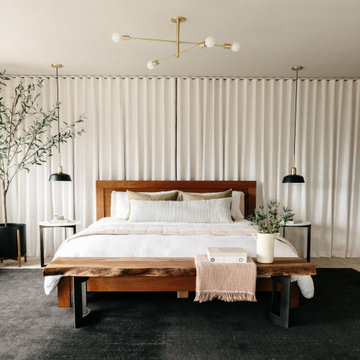
This project was executed remotely in close collaboration with the client. The primary bedroom actually had an unusual dilemma in that it had too many windows, making furniture placement awkward and difficult. We converted one wall of windows into a full corner-to-corner drapery wall, creating a beautiful and soft backdrop for their bed. We also designed a little boy’s nursery to welcome their first baby boy.
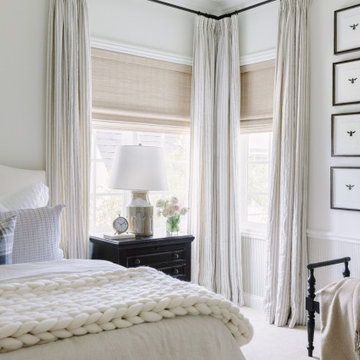
Стильный дизайн: спальня в классическом стиле с белыми стенами, ковровым покрытием, бежевым полом и панелями на стенах - последний тренд

Источник вдохновения для домашнего уюта: маленькая хозяйская спальня с ковровым покрытием и бежевым полом для на участке и в саду
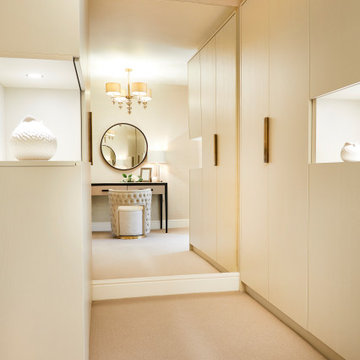
Идея дизайна: большая хозяйская спальня в современном стиле с бежевыми стенами, ковровым покрытием, бежевым полом и обоями на стенах
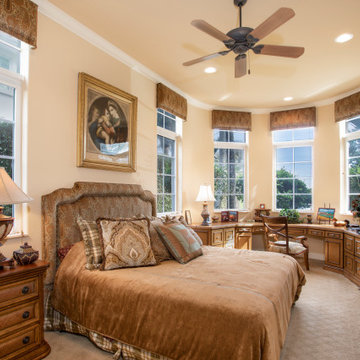
Свежая идея для дизайна: спальня в средиземноморском стиле с бежевыми стенами, ковровым покрытием и бежевым полом - отличное фото интерьера

This home had a generous master suite prior to the renovation; however, it was located close to the rest of the bedrooms and baths on the floor. They desired their own separate oasis with more privacy and asked us to design and add a 2nd story addition over the existing 1st floor family room, that would include a master suite with a laundry/gift wrapping room.
We added a 2nd story addition without adding to the existing footprint of the home. The addition is entered through a private hallway with a separate spacious laundry room, complete with custom storage cabinetry, sink area, and countertops for folding or wrapping gifts. The bedroom is brimming with details such as custom built-in storage cabinetry with fine trim mouldings, window seats, and a fireplace with fine trim details. The master bathroom was designed with comfort in mind. A custom double vanity and linen tower with mirrored front, quartz countertops and champagne bronze plumbing and lighting fixtures make this room elegant. Water jet cut Calcatta marble tile and glass tile make this walk-in shower with glass window panels a true work of art. And to complete this addition we added a large walk-in closet with separate his and her areas, including built-in dresser storage, a window seat, and a storage island. The finished renovation is their private spa-like place to escape the busyness of life in style and comfort. These delightful homeowners are already talking phase two of renovations with us and we look forward to a longstanding relationship with them.
Бежевая спальня с ковровым покрытием – фото дизайна интерьера
1