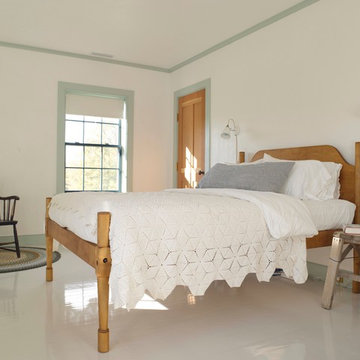Спальня
Сортировать:
Бюджет
Сортировать:Популярное за сегодня
1 - 20 из 264 фото
1 из 3
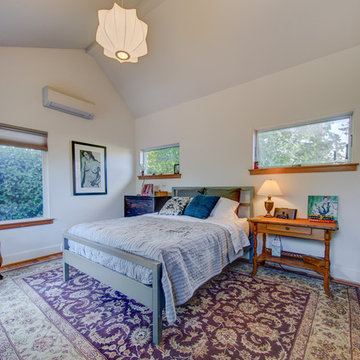
AFTER
Идея дизайна: гостевая спальня среднего размера, (комната для гостей) в стиле неоклассика (современная классика) с серыми стенами, деревянным полом и белым полом без камина
Идея дизайна: гостевая спальня среднего размера, (комната для гостей) в стиле неоклассика (современная классика) с серыми стенами, деревянным полом и белым полом без камина
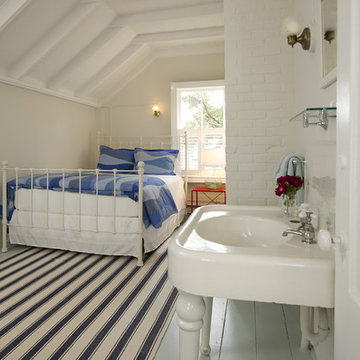
Стильный дизайн: гостевая спальня среднего размера, (комната для гостей) в морском стиле с деревянным полом, бежевыми стенами и синим полом без камина - последний тренд
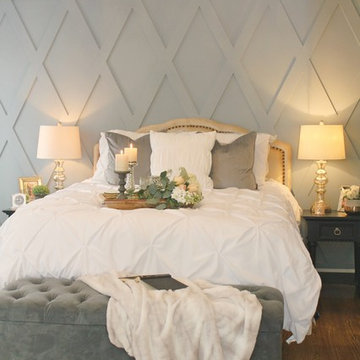
Gorgeous custom wood wall created by our amazing crew at CHC Homes!
На фото: хозяйская спальня среднего размера в стиле кантри с серыми стенами, деревянным полом и коричневым полом без камина
На фото: хозяйская спальня среднего размера в стиле кантри с серыми стенами, деревянным полом и коричневым полом без камина
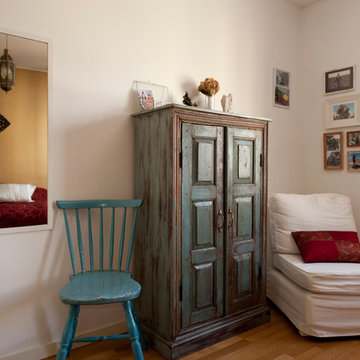
Valeria Bessi
Идея дизайна: хозяйская спальня среднего размера в морском стиле с желтыми стенами и деревянным полом
Идея дизайна: хозяйская спальня среднего размера в морском стиле с желтыми стенами и деревянным полом
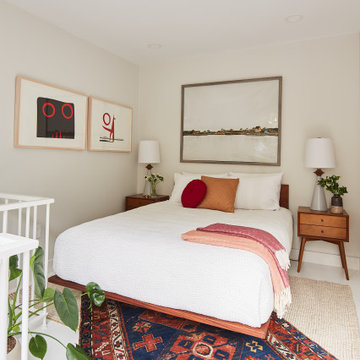
Стильный дизайн: маленькая хозяйская спальня в стиле неоклассика (современная классика) с белыми стенами, деревянным полом и белым полом для на участке и в саду - последний тренд
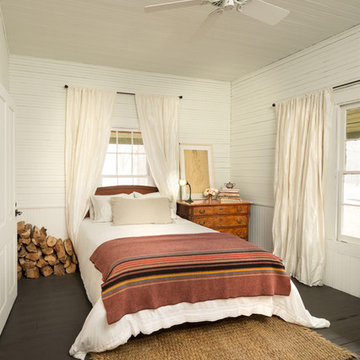
Silk drapes, a jute runner and a painted floors shape this guest bedroom. One decorative french dresser was added bedside to increase the storage in the room and keep the space from being to casual and rustic. photos by www.bloodfirestudios.com
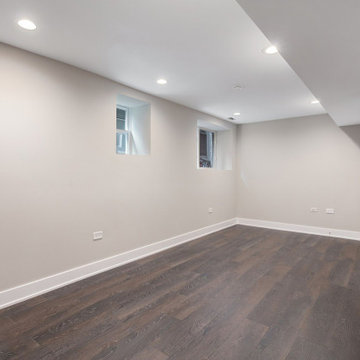
A large bedroom.
In this room we have levelled and painted the walls, laid the floor, installed the lighting - prepared the room in its entirety for use as a bedroom.
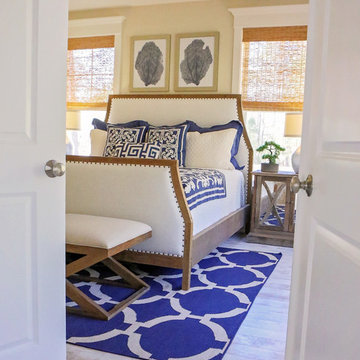
Transitional Master BR in Glenriddle Community, West Ocean City, MD
На фото: хозяйская спальня среднего размера в морском стиле с бежевыми стенами и деревянным полом с
На фото: хозяйская спальня среднего размера в морском стиле с бежевыми стенами и деревянным полом с
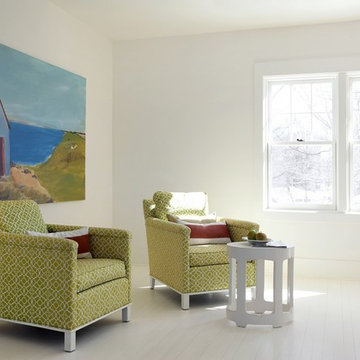
2011 EcoHome Design Award Winner
Key to the successful design were the homeowner priorities of family health, energy performance, and optimizing the walk-to-town construction site. To maintain health and air quality, the home features a fresh air ventilation system with energy recovery, a whole house HEPA filtration system, radiant & radiator heating distribution, and low/no VOC materials. The home’s energy performance focuses on passive heating/cooling techniques, natural daylighting, an improved building envelope, and efficient mechanical systems, collectively achieving overall energy performance of 50% better than code. To address the site opportunities, the home utilizes a footprint that maximizes southern exposure in the rear while still capturing the park view in the front.
ZeroEnergy Design | Green Architecture & Mechanical Design
www.ZeroEnergy.com
Kauffman Tharp Design
Interior Design
www.ktharpdesign.com
Photos by Eric Roth
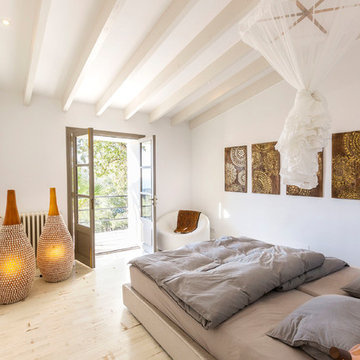
Foto: Sonja Schwarz Fotografie, www.fotografiesonjaschwarz.de
Пример оригинального дизайна: спальня среднего размера в средиземноморском стиле с белыми стенами, деревянным полом и белым полом без камина
Пример оригинального дизайна: спальня среднего размера в средиземноморском стиле с белыми стенами, деревянным полом и белым полом без камина
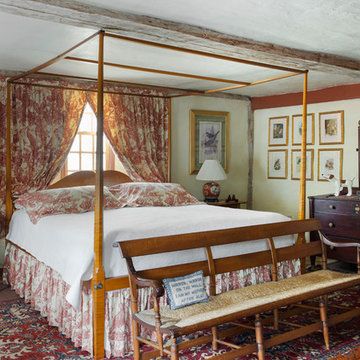
The historic restoration of this First Period Ipswich, Massachusetts home (c. 1686) was an eighteen-month project that combined exterior and interior architectural work to preserve and revitalize this beautiful home. Structurally, work included restoring the summer beam, straightening the timber frame, and adding a lean-to section. The living space was expanded with the addition of a spacious gourmet kitchen featuring countertops made of reclaimed barn wood. As is always the case with our historic renovations, we took special care to maintain the beauty and integrity of the historic elements while bringing in the comfort and convenience of modern amenities. We were even able to uncover and restore much of the original fabric of the house (the chimney, fireplaces, paneling, trim, doors, hinges, etc.), which had been hidden for years under a renovation dating back to 1746.
Winner, 2012 Mary P. Conley Award for historic home restoration and preservation
You can read more about this restoration in the Boston Globe article by Regina Cole, “A First Period home gets a second life.” http://www.bostonglobe.com/magazine/2013/10/26/couple-rebuild-their-century-home-ipswich/r2yXE5yiKWYcamoFGmKVyL/story.html
Photo Credit: Eric Roth
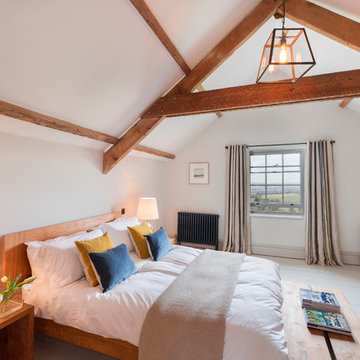
Richard Downer
This Georgian property is in an outstanding location with open views over Dartmoor and the sea beyond.
Our brief for this project was to transform the property which has seen many unsympathetic alterations over the years with a new internal layout, external renovation and interior design scheme to provide a timeless home for a young family. The property required extensive remodelling both internally and externally to create a home that our clients call their “forever home”.
Our refurbishment retains and restores original features such as fireplaces and panelling while incorporating the client's personal tastes and lifestyle. More specifically a dramatic dining room, a hard working boot room and a study/DJ room were requested. The interior scheme gives a nod to the Georgian architecture while integrating the technology for today's living.
Generally throughout the house a limited materials and colour palette have been applied to give our client's the timeless, refined interior scheme they desired. Granite, reclaimed slate and washed walnut floorboards make up the key materials.
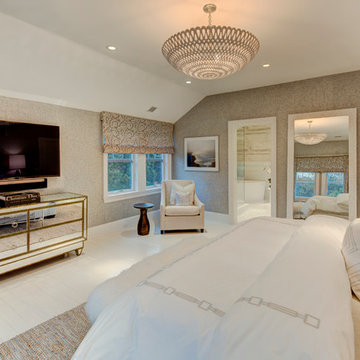
Liz Glasgow
Стильный дизайн: хозяйская спальня среднего размера в стиле шебби-шик с серыми стенами и деревянным полом без камина - последний тренд
Стильный дизайн: хозяйская спальня среднего размера в стиле шебби-шик с серыми стенами и деревянным полом без камина - последний тренд
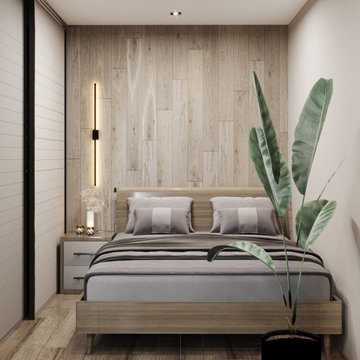
Bedroom - small-sized modern beige floor bedroom idea in London with beige walls
Пример оригинального дизайна: маленькая спальня в современном стиле с бежевыми стенами и деревянным полом для на участке и в саду
Пример оригинального дизайна: маленькая спальня в современном стиле с бежевыми стенами и деревянным полом для на участке и в саду
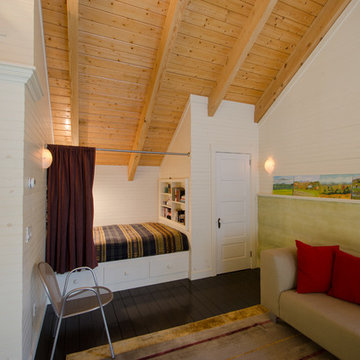
This is part of the upstairs of the Meadow House. This is a small compact vacation house that lives much larger than its small footprint. This is one of the small bed nooks in the upstairs loft.
Photo by Carolyn Bates
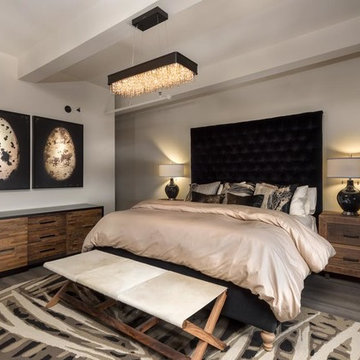
На фото: большая хозяйская спальня в стиле рустика с бежевыми стенами, деревянным полом и серым полом без камина
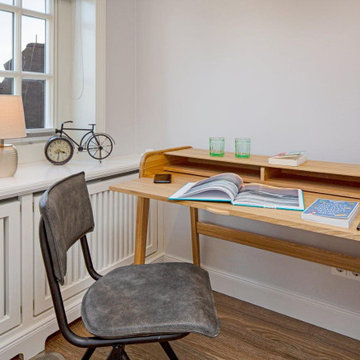
Свежая идея для дизайна: маленькая гостевая спальня (комната для гостей) в стиле фьюжн с серыми стенами, деревянным полом и обоями на стенах для на участке и в саду - отличное фото интерьера
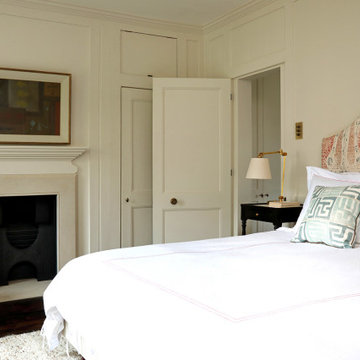
Свежая идея для дизайна: маленькая хозяйская спальня в классическом стиле с белыми стенами, деревянным полом, стандартным камином, фасадом камина из камня и коричневым полом для на участке и в саду - отличное фото интерьера
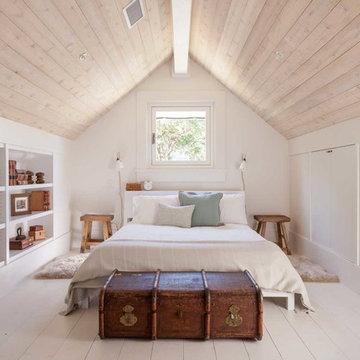
A young family of five seeks to create a family compound constructed by a series of smaller dwellings. Each building is characterized by its own style that reinforces its function. But together they work in harmony to create a fun and playful weekend getaway.
1
