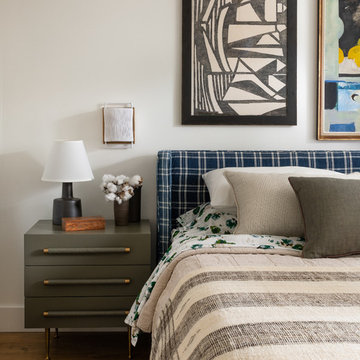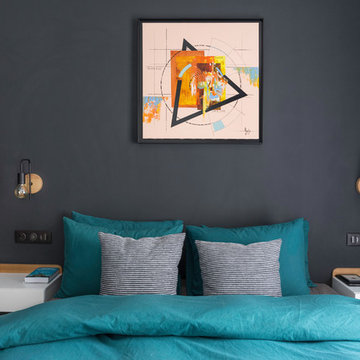Бежевая спальня – фото дизайна интерьера
Сортировать:
Бюджет
Сортировать:Популярное за сегодня
141 - 160 из 142 545 фото
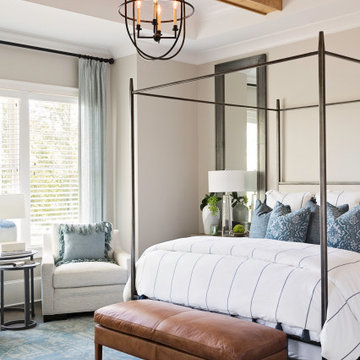
Идея дизайна: спальня в стиле неоклассика (современная классика) с серыми стенами, ковровым покрытием и синим полом
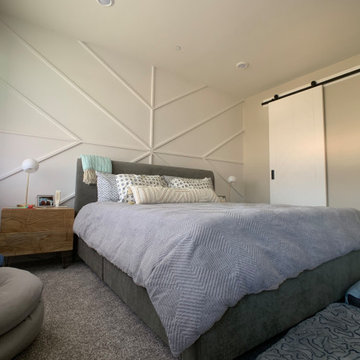
Свежая идея для дизайна: гостевая спальня среднего размера, (комната для гостей) в современном стиле с разноцветными стенами, ковровым покрытием и серым полом без камина - отличное фото интерьера
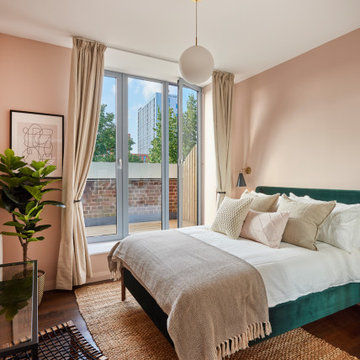
Источник вдохновения для домашнего уюта: спальня в современном стиле с розовыми стенами, темным паркетным полом и коричневым полом
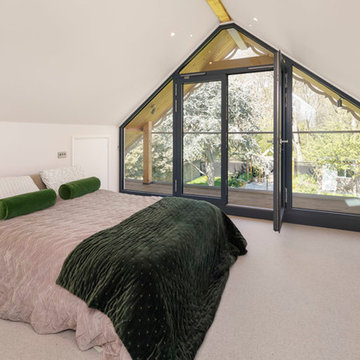
main bedroom with balcony access
Стильный дизайн: большая хозяйская спальня в современном стиле с белыми стенами, ковровым покрытием и бежевым полом - последний тренд
Стильный дизайн: большая хозяйская спальня в современном стиле с белыми стенами, ковровым покрытием и бежевым полом - последний тренд
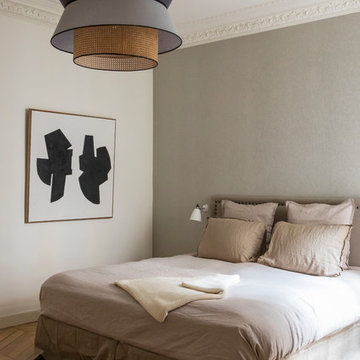
Источник вдохновения для домашнего уюта: спальня в стиле неоклассика (современная классика) с серыми стенами, паркетным полом среднего тона и коричневым полом
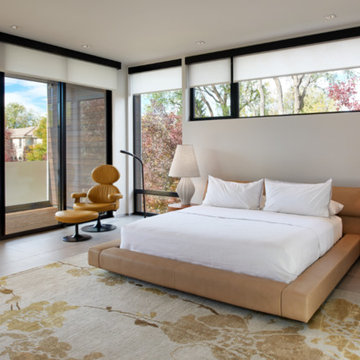
На фото: большая хозяйская спальня в современном стиле с белыми стенами, полом из керамогранита и серым полом без камина с
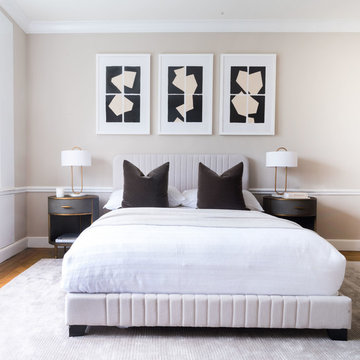
На фото: спальня в современном стиле с бежевыми стенами, паркетным полом среднего тона и коричневым полом с

Camp Wobegon is a nostalgic waterfront retreat for a multi-generational family. The home's name pays homage to a radio show the homeowner listened to when he was a child in Minnesota. Throughout the home, there are nods to the sentimental past paired with modern features of today.
The five-story home sits on Round Lake in Charlevoix with a beautiful view of the yacht basin and historic downtown area. Each story of the home is devoted to a theme, such as family, grandkids, and wellness. The different stories boast standout features from an in-home fitness center complete with his and her locker rooms to a movie theater and a grandkids' getaway with murphy beds. The kids' library highlights an upper dome with a hand-painted welcome to the home's visitors.
Throughout Camp Wobegon, the custom finishes are apparent. The entire home features radius drywall, eliminating any harsh corners. Masons carefully crafted two fireplaces for an authentic touch. In the great room, there are hand constructed dark walnut beams that intrigue and awe anyone who enters the space. Birchwood artisans and select Allenboss carpenters built and assembled the grand beams in the home.
Perhaps the most unique room in the home is the exceptional dark walnut study. It exudes craftsmanship through the intricate woodwork. The floor, cabinetry, and ceiling were crafted with care by Birchwood carpenters. When you enter the study, you can smell the rich walnut. The room is a nod to the homeowner's father, who was a carpenter himself.
The custom details don't stop on the interior. As you walk through 26-foot NanoLock doors, you're greeted by an endless pool and a showstopping view of Round Lake. Moving to the front of the home, it's easy to admire the two copper domes that sit atop the roof. Yellow cedar siding and painted cedar railing complement the eye-catching domes.

Architecture, Construction Management, Interior Design, Art Curation & Real Estate Advisement by Chango & Co.
Construction by MXA Development, Inc.
Photography by Sarah Elliott
See the home tour feature in Domino Magazine
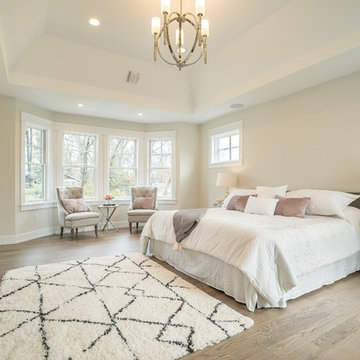
Идея дизайна: спальня в стиле неоклассика (современная классика) с бежевыми стенами, паркетным полом среднего тона и коричневым полом
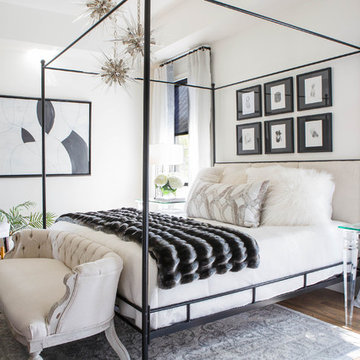
Sarah Rossi
Идея дизайна: спальня в стиле неоклассика (современная классика) с белыми стенами, паркетным полом среднего тона и коричневым полом
Идея дизайна: спальня в стиле неоклассика (современная классика) с белыми стенами, паркетным полом среднего тона и коричневым полом
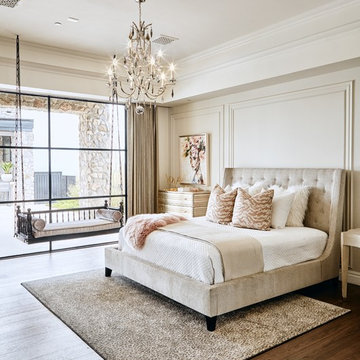
На фото: спальня в стиле неоклассика (современная классика) с бежевыми стенами, темным паркетным полом и коричневым полом с

Complete master bedroom remodel with stacked stone fireplace, sliding barn door, swing arm wall sconces and rustic faux ceiling beams. New wall-wall carpet, transitional area rug, custom draperies, bedding and simple accessories help create a true master bedroom oasis.
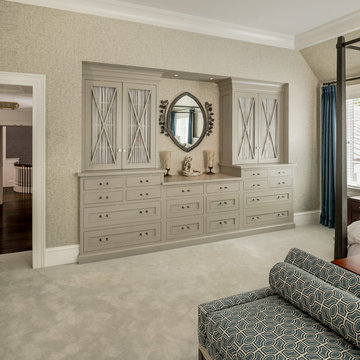
General Contractor: Porter Construction, Interiors by:Fancesca Rudin, Photography by: Angle Eye Photography
Стильный дизайн: огромная хозяйская спальня в классическом стиле с серыми стенами, ковровым покрытием и серым полом - последний тренд
Стильный дизайн: огромная хозяйская спальня в классическом стиле с серыми стенами, ковровым покрытием и серым полом - последний тренд
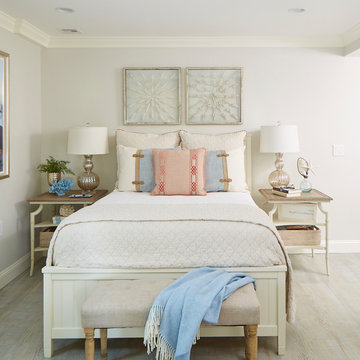
Источник вдохновения для домашнего уюта: спальня среднего размера в морском стиле с паркетным полом среднего тона, коричневым полом и серыми стенами без камина

What do teenager’s need most in their bedroom? Personalized space to make their own, a place to study and do homework, and of course, plenty of storage!
This teenage girl’s bedroom not only provides much needed storage and built in desk, but does it with clever interplay of millwork and three-dimensional wall design which provide niches and shelves for books, nik-naks, and all teenage things.
What do teenager’s need most in their bedroom? Personalized space to make their own, a place to study and do homework, and of course, plenty of storage!
This teenage girl’s bedroom not only provides much needed storage and built in desk, but does it with clever interplay of three-dimensional wall design which provide niches and shelves for books, nik-naks, and all teenage things. While keeping the architectural elements characterizing the entire design of the house, the interior designer provided millwork solution every teenage girl needs. Not only aesthetically pleasing but purely functional.
Along the window (a perfect place to study) there is a custom designed L-shaped desk which incorporates bookshelves above countertop, and large recessed into the wall bins that sit on wheels and can be pulled out from underneath the window to access the girl’s belongings. The multiple storage solutions are well hidden to allow for the beauty and neatness of the bedroom and of the millwork with multi-dimensional wall design in drywall. Black out window shades are recessed into the ceiling and prepare room for the night with a touch of a button, and architectural soffits with led lighting crown the room.
Cabinetry design by the interior designer is finished in bamboo material and provides warm touch to this light bedroom. Lower cabinetry along the TV wall are equipped with combination of cabinets and drawers and the wall above the millwork is framed out and finished in drywall. Multiple niches and 3-dimensional planes offer interest and more exposed storage. Soft carpeting complements the room giving it much needed acoustical properties and adds to the warmth of this bedroom. This custom storage solution is designed to flow with the architectural elements of the room and the rest of the house.
Photography: Craig Denis
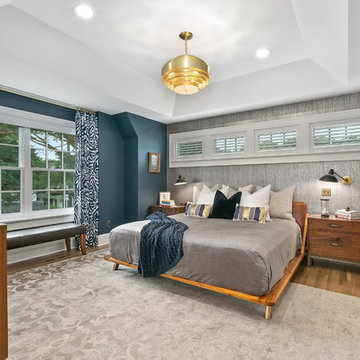
360-Vip Photography - Dean Riedel
Schrader & Co - Remodeler
На фото: хозяйская спальня среднего размера в стиле неоклассика (современная классика) с синими стенами с
На фото: хозяйская спальня среднего размера в стиле неоклассика (современная классика) с синими стенами с
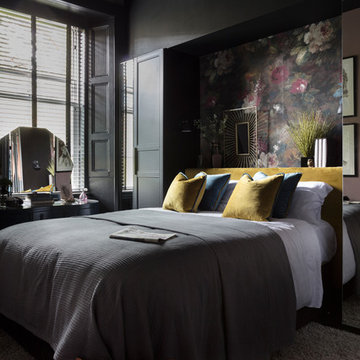
Susie Lowe
Стильный дизайн: спальня среднего размера в современном стиле с черными стенами, черным полом и акцентной стеной - последний тренд
Стильный дизайн: спальня среднего размера в современном стиле с черными стенами, черным полом и акцентной стеной - последний тренд
Бежевая спальня – фото дизайна интерьера
8
