Бежевая спальня без камина – фото дизайна интерьера
Сортировать:
Бюджет
Сортировать:Популярное за сегодня
1 - 20 из 10 982 фото
1 из 3

Gardner/Fox designed and updated this home's master and third-floor bath, as well as the master bedroom. The first step in this renovation was enlarging the master bathroom by 25 sq. ft., which allowed us to expand the shower and incorporate a new double vanity. Updates to the master bedroom include installing a space-saving sliding barn door and custom built-in storage (in place of the existing traditional closets. These space-saving built-ins are easily organized and connected by a window bench seat. In the third floor bath, we updated the room's finishes and removed a tub to make room for a new shower and sauna.

Serene master bedroom nestled in the South Carolina mountains in the Cliffs Valley. Peaceful wall color Sherwin Williams Comfort Gray (SW6205) with a cedar clad ceiling.

Interior furnishings design - Sophie Metz Design. ,
Nantucket Architectural Photography
Свежая идея для дизайна: гостевая спальня среднего размера, (комната для гостей) в морском стиле с белыми стенами и светлым паркетным полом без камина - отличное фото интерьера
Свежая идея для дизайна: гостевая спальня среднего размера, (комната для гостей) в морском стиле с белыми стенами и светлым паркетным полом без камина - отличное фото интерьера
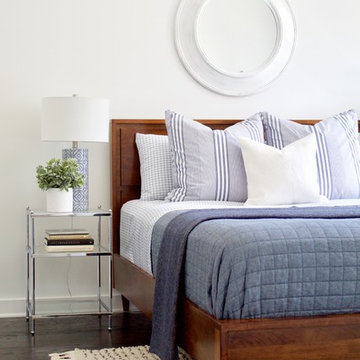
A timeless, modern Nashville new condo design master bedroom with wood platform bed and blue bedding.
Interior Design & Photography: design by Christina Perry
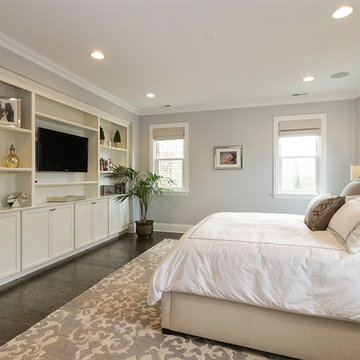
Идея дизайна: хозяйская спальня среднего размера в классическом стиле с серыми стенами, темным паркетным полом и коричневым полом без камина
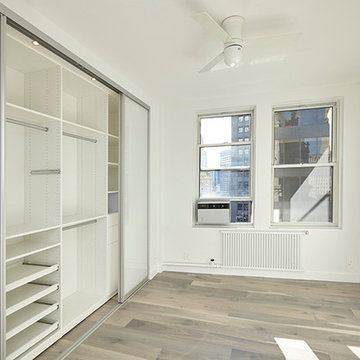
Пример оригинального дизайна: хозяйская спальня среднего размера в современном стиле с белыми стенами, светлым паркетным полом и серым полом без камина
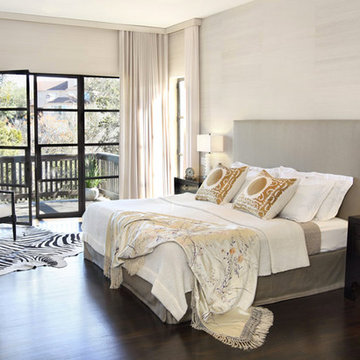
На фото: большая хозяйская спальня в современном стиле с белыми стенами, темным паркетным полом и коричневым полом без камина с

The flat stock trim aligned perfectly with the furniture serving as artwork and creating a modern look to this beautiful space.
Свежая идея для дизайна: хозяйская спальня среднего размера: освещение в стиле неоклассика (современная классика) с серыми стенами без камина - отличное фото интерьера
Свежая идея для дизайна: хозяйская спальня среднего размера: освещение в стиле неоклассика (современная классика) с серыми стенами без камина - отличное фото интерьера

This master bedroom suite includes an interior hallway leading from the bedroom to either the master bathroom or the greater second-floor area.
All furnishings in this space are available through Martha O'Hara Interiors. www.oharainteriors.com - 952.908.3150
Martha O'Hara Interiors, Interior Selections & Furnishings | Charles Cudd De Novo, Architecture | Troy Thies Photography | Shannon Gale, Photo Styling
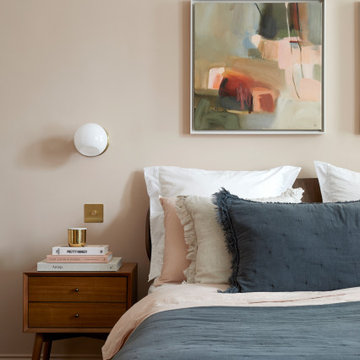
Calm and tranquil master bedroom in North West London.
Пример оригинального дизайна: маленькая хозяйская спальня в современном стиле с розовыми стенами, паркетным полом среднего тона и коричневым полом без камина для на участке и в саду
Пример оригинального дизайна: маленькая хозяйская спальня в современном стиле с розовыми стенами, паркетным полом среднего тона и коричневым полом без камина для на участке и в саду
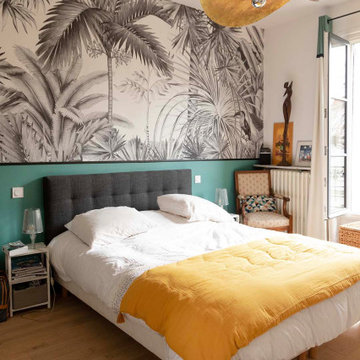
Dans cette petite maison de ville se situant à Boulogne Billancourt, le but était de tout revoir de fond en comble pour accueillir cette famille avec 3 enfants. Nous avons gardé… seulement le plancher ! Toutes les cloisons, même certains murs porteurs ont été supprimés. Nous avons également surélevé les combles pour gagner un étage, et aménager l’entresol pour le connecter au reste de la maison, qui se retrouve maintenant sur 4 niveaux.
La véranda créée pour relier l’entresol au rez-de-chaussée a permis d’aménager une entrée lumineuse et accueillante, plutôt que de rentrer directement dans le salon. Les tons ont été choisis doux, avec une dominante de blanc et de bois, avec des touches de vert et de bleu pour créer une ambiance naturelle et chaleureuse.
La cuisine ouverte sur la pièce de vie est élégante grâce à sa crédence en marbre blanc, cassée par le bar et les meubles hauts en bois faits sur mesure par nos équipes. Le tout s’associe et sublime parfaitement l’escalier en bois, sur mesure également. Dans la chambre, les teintes de bleu-vert de la salle de bain ouverte sont associées avec un papier peint noir et blanc à motif jungle, posé en tête de lit. Les autres salles de bain ainsi que les chambres d’enfant sont elles aussi déclinées dans un camaïeu de bleu, ligne conductrice dans les étages.
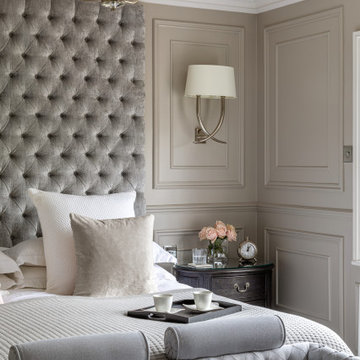
На фото: большая хозяйская спальня в викторианском стиле с серыми стенами, ковровым покрытием, серым полом и панелями на части стены без камина
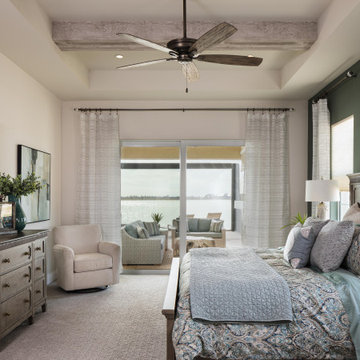
Идея дизайна: хозяйская спальня в стиле неоклассика (современная классика) с серыми стенами, ковровым покрытием, бежевым полом и балками на потолке без камина

When planning this custom residence, the owners had a clear vision – to create an inviting home for their family, with plenty of opportunities to entertain, play, and relax and unwind. They asked for an interior that was approachable and rugged, with an aesthetic that would stand the test of time. Amy Carman Design was tasked with designing all of the millwork, custom cabinetry and interior architecture throughout, including a private theater, lower level bar, game room and a sport court. A materials palette of reclaimed barn wood, gray-washed oak, natural stone, black windows, handmade and vintage-inspired tile, and a mix of white and stained woodwork help set the stage for the furnishings. This down-to-earth vibe carries through to every piece of furniture, artwork, light fixture and textile in the home, creating an overall sense of warmth and authenticity.
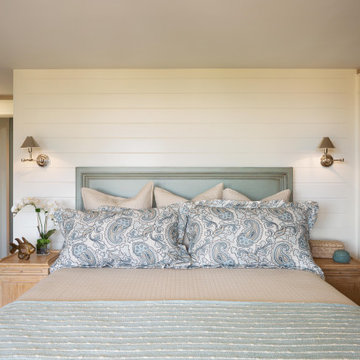
Свежая идея для дизайна: гостевая спальня среднего размера, (комната для гостей) в морском стиле с бежевыми стенами, темным паркетным полом и коричневым полом без камина - отличное фото интерьера
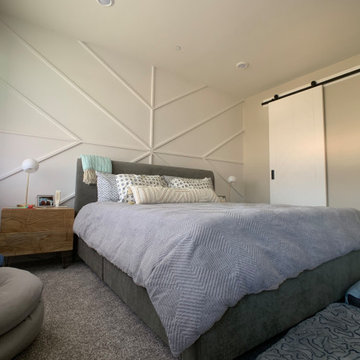
Свежая идея для дизайна: гостевая спальня среднего размера, (комната для гостей) в современном стиле с разноцветными стенами, ковровым покрытием и серым полом без камина - отличное фото интерьера
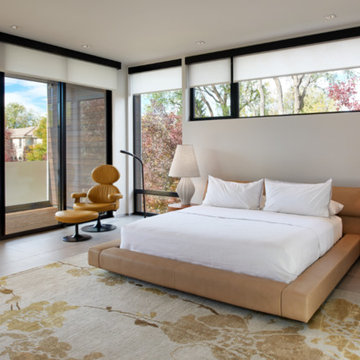
На фото: большая хозяйская спальня в современном стиле с белыми стенами, полом из керамогранита и серым полом без камина с
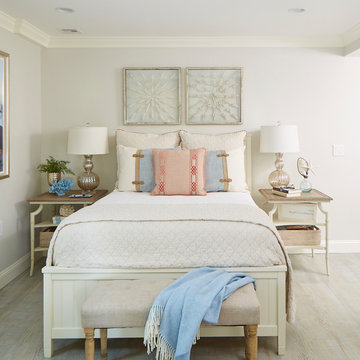
Источник вдохновения для домашнего уюта: спальня среднего размера в морском стиле с паркетным полом среднего тона, коричневым полом и серыми стенами без камина

What do teenager’s need most in their bedroom? Personalized space to make their own, a place to study and do homework, and of course, plenty of storage!
This teenage girl’s bedroom not only provides much needed storage and built in desk, but does it with clever interplay of millwork and three-dimensional wall design which provide niches and shelves for books, nik-naks, and all teenage things.
What do teenager’s need most in their bedroom? Personalized space to make their own, a place to study and do homework, and of course, plenty of storage!
This teenage girl’s bedroom not only provides much needed storage and built in desk, but does it with clever interplay of three-dimensional wall design which provide niches and shelves for books, nik-naks, and all teenage things. While keeping the architectural elements characterizing the entire design of the house, the interior designer provided millwork solution every teenage girl needs. Not only aesthetically pleasing but purely functional.
Along the window (a perfect place to study) there is a custom designed L-shaped desk which incorporates bookshelves above countertop, and large recessed into the wall bins that sit on wheels and can be pulled out from underneath the window to access the girl’s belongings. The multiple storage solutions are well hidden to allow for the beauty and neatness of the bedroom and of the millwork with multi-dimensional wall design in drywall. Black out window shades are recessed into the ceiling and prepare room for the night with a touch of a button, and architectural soffits with led lighting crown the room.
Cabinetry design by the interior designer is finished in bamboo material and provides warm touch to this light bedroom. Lower cabinetry along the TV wall are equipped with combination of cabinets and drawers and the wall above the millwork is framed out and finished in drywall. Multiple niches and 3-dimensional planes offer interest and more exposed storage. Soft carpeting complements the room giving it much needed acoustical properties and adds to the warmth of this bedroom. This custom storage solution is designed to flow with the architectural elements of the room and the rest of the house.
Photography: Craig Denis
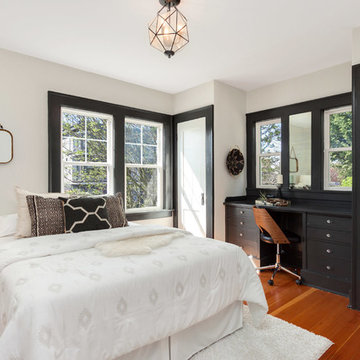
Sophisticated and trendy black and white bedroom with a built-in desk and hardwood flooring.
На фото: большая хозяйская спальня в стиле неоклассика (современная классика) с паркетным полом среднего тона, оранжевым полом и белыми стенами без камина
На фото: большая хозяйская спальня в стиле неоклассика (современная классика) с паркетным полом среднего тона, оранжевым полом и белыми стенами без камина
Бежевая спальня без камина – фото дизайна интерьера
1