Бежевая прачечная с фасадами с выступающей филенкой – фото дизайна интерьера
Сортировать:
Бюджет
Сортировать:Популярное за сегодня
1 - 20 из 450 фото
1 из 3

This light and airy laundry room/mudroom beckons you with two beautiful white capiz seashell pendant lights, custom floor to ceiling cabinetry with crown molding, raised washer and dryer with storage underneath, wooden folding counter, and wall paper accent wall

This is a hidden cat feeding and liter box area in the cabinetry of the laundry room. This is an excellent way to contain the smell and mess of a cat.

На фото: отдельная, параллельная прачечная среднего размера в стиле ретро с фасадами с выступающей филенкой, светлыми деревянными фасадами, столешницей из кварцевого агломерата, белыми стенами, полом из керамической плитки, со стиральной и сушильной машиной рядом, белым полом и черной столешницей с

Elegant, yet functional laundry room off the kitchen. Hidden away behind sliding doors, this laundry space opens to double as a butler's pantry during preparations and service for entertaining guests.

Forth Worth Georgian Laundry Room
Идея дизайна: отдельная, прямая прачечная в классическом стиле с с полувстраиваемой мойкой (с передним бортиком), фасадами с выступающей филенкой, белыми фасадами, разноцветными стенами, паркетным полом среднего тона, со стиральной и сушильной машиной рядом, коричневым полом и белой столешницей
Идея дизайна: отдельная, прямая прачечная в классическом стиле с с полувстраиваемой мойкой (с передним бортиком), фасадами с выступающей филенкой, белыми фасадами, разноцветными стенами, паркетным полом среднего тона, со стиральной и сушильной машиной рядом, коричневым полом и белой столешницей

Our clients were living in a Northwood Hills home in Dallas that was built in 1968. Some updates had been done but none really to the main living areas in the front of the house. They love to entertain and do so frequently but the layout of their house wasn’t very functional. There was a galley kitchen, which was mostly shut off to the rest of the home. They were not using the formal living and dining room in front of your house, so they wanted to see how this space could be better utilized. They wanted to create a more open and updated kitchen space that fits their lifestyle. One idea was to turn part of this space into an office, utilizing the bay window with the view out of the front of the house. Storage was also a necessity, as they entertain often and need space for storing those items they use for entertaining. They would also like to incorporate a wet bar somewhere!
We demoed the brick and paneling from all of the existing walls and put up drywall. The openings on either side of the fireplace and through the entryway were widened and the kitchen was completely opened up. The fireplace surround is changed to a modern Emser Esplanade Trail tile, versus the chunky rock it was previously. The ceiling was raised and leveled out and the beams were removed throughout the entire area. Beautiful Olympus quartzite countertops were installed throughout the kitchen and butler’s pantry with white Chandler cabinets and Grace 4”x12” Bianco tile backsplash. A large two level island with bar seating for guests was built to create a little separation between the kitchen and dining room. Contrasting black Chandler cabinets were used for the island, as well as for the bar area, all with the same 6” Emtek Alexander pulls. A Blanco low divide metallic gray kitchen sink was placed in the center of the island with a Kohler Bellera kitchen faucet in vibrant stainless. To finish off the look three Iconic Classic Globe Small Pendants in Antiqued Nickel pendant lights were hung above the island. Black Supreme granite countertops with a cool leathered finish were installed in the wet bar, The backsplash is Choice Fawn gloss 4x12” tile, which created a little different look than in the kitchen. A hammered copper Hayden square sink was installed in the bar, giving it that cool bar feel with the black Chandler cabinets. Off the kitchen was a laundry room and powder bath that were also updated. They wanted to have a little fun with these spaces, so the clients chose a geometric black and white Bella Mori 9x9” porcelain tile. Coordinating black and white polka dot wallpaper was installed in the laundry room and a fun floral black and white wallpaper in the powder bath. A dark bronze Metal Mirror with a shelf was installed above the porcelain pedestal sink with simple floating black shelves for storage.
Their butlers pantry, the added storage space, and the overall functionality has made entertaining so much easier and keeps unwanted things out of sight, whether the guests are sitting at the island or at the wet bar! The clients absolutely love their new space and the way in which has transformed their lives and really love entertaining even more now!

Contractor George W. Combs of George W. Combs, Inc. enlarged this colonial style home by adding an extension including a two car garage, a second story Master Suite, a sunroom, extended dining area, a mudroom, side entry hall, a third story staircase and a basement playroom.
Interior Design by Amy Luria of Luria Design & Style
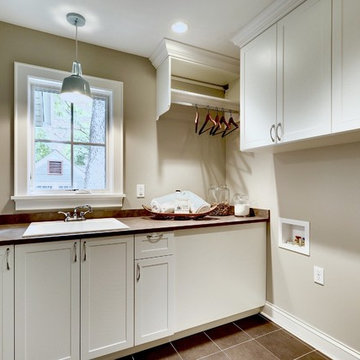
Источник вдохновения для домашнего уюта: параллельная универсальная комната среднего размера в классическом стиле с накладной мойкой, фасадами с выступающей филенкой, белыми фасадами, столешницей из акрилового камня, бежевыми стенами и полом из керамической плитки

Ronda Batchelor,
Galley laundry room with folding counter, dirty clothes bins on rollers underneath, clean clothes baskets for each family member, sweater drying racks with built in fan, and built in ironing board.
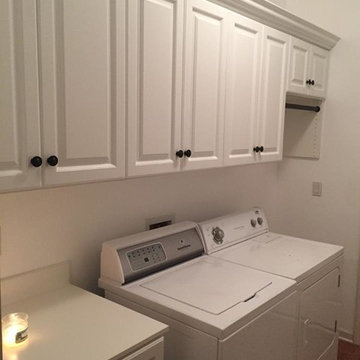
Источник вдохновения для домашнего уюта: отдельная, прямая прачечная среднего размера в классическом стиле с фасадами с выступающей филенкой, белыми фасадами, белыми стенами, полом из керамогранита, со стиральной и сушильной машиной рядом, черным полом и белой столешницей
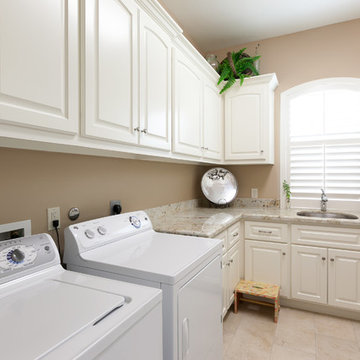
Connie Anderson Photography, Purser Architectural
Источник вдохновения для домашнего уюта: отдельная, угловая прачечная в классическом стиле с врезной мойкой, фасадами с выступающей филенкой, белыми фасадами, коричневыми стенами и со стиральной и сушильной машиной рядом
Источник вдохновения для домашнего уюта: отдельная, угловая прачечная в классическом стиле с врезной мойкой, фасадами с выступающей филенкой, белыми фасадами, коричневыми стенами и со стиральной и сушильной машиной рядом

Laundry room
Пример оригинального дизайна: отдельная, прямая прачечная среднего размера в стиле неоклассика (современная классика) с хозяйственной раковиной, фасадами с выступающей филенкой, белыми фасадами, серыми стенами, полом из керамической плитки, со стиральной и сушильной машиной рядом и бежевым полом
Пример оригинального дизайна: отдельная, прямая прачечная среднего размера в стиле неоклассика (современная классика) с хозяйственной раковиной, фасадами с выступающей филенкой, белыми фасадами, серыми стенами, полом из керамической плитки, со стиральной и сушильной машиной рядом и бежевым полом

Emma Tannenbaum Photography
Источник вдохновения для домашнего уюта: большая отдельная прачечная в классическом стиле с фасадами с выступающей филенкой, серыми фасадами, деревянной столешницей, полом из керамогранита, со стиральной и сушильной машиной рядом, серым полом, коричневой столешницей, накладной мойкой и белыми стенами
Источник вдохновения для домашнего уюта: большая отдельная прачечная в классическом стиле с фасадами с выступающей филенкой, серыми фасадами, деревянной столешницей, полом из керамогранита, со стиральной и сушильной машиной рядом, серым полом, коричневой столешницей, накладной мойкой и белыми стенами
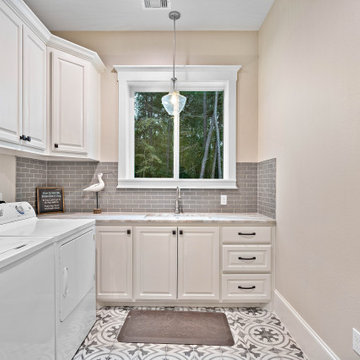
Laundry Room
Пример оригинального дизайна: отдельная, угловая прачечная с врезной мойкой, фасадами с выступающей филенкой, бежевыми фасадами, бежевыми стенами, со стиральной и сушильной машиной рядом, серым полом и бежевой столешницей
Пример оригинального дизайна: отдельная, угловая прачечная с врезной мойкой, фасадами с выступающей филенкой, бежевыми фасадами, бежевыми стенами, со стиральной и сушильной машиной рядом, серым полом и бежевой столешницей
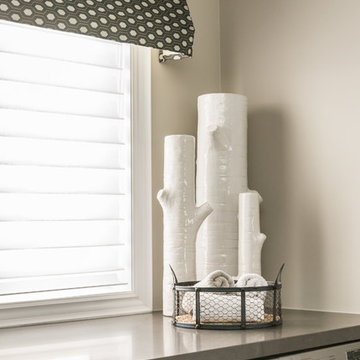
Stephanie Brown
На фото: отдельная, параллельная прачечная среднего размера в современном стиле с фасадами с выступающей филенкой, темными деревянными фасадами, столешницей из акрилового камня, бежевыми стенами и со стиральной и сушильной машиной рядом
На фото: отдельная, параллельная прачечная среднего размера в современном стиле с фасадами с выступающей филенкой, темными деревянными фасадами, столешницей из акрилового камня, бежевыми стенами и со стиральной и сушильной машиной рядом

Marilyn Peryer, Photographer
Свежая идея для дизайна: отдельная прачечная среднего размера в классическом стиле с фасадами с выступающей филенкой, белыми фасадами, гранитной столешницей, бежевыми стенами, полом из керамогранита, с сушильной машиной на стиральной машине, бежевым полом и врезной мойкой - отличное фото интерьера
Свежая идея для дизайна: отдельная прачечная среднего размера в классическом стиле с фасадами с выступающей филенкой, белыми фасадами, гранитной столешницей, бежевыми стенами, полом из керамогранита, с сушильной машиной на стиральной машине, бежевым полом и врезной мойкой - отличное фото интерьера
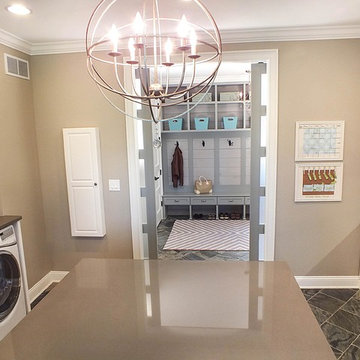
Photos by Gwendolyn Lanstrum
Источник вдохновения для домашнего уюта: большая отдельная, параллельная прачечная с фасадами с выступающей филенкой, белыми фасадами, бежевыми стенами, полом из керамической плитки и со стиральной и сушильной машиной рядом
Источник вдохновения для домашнего уюта: большая отдельная, параллельная прачечная с фасадами с выступающей филенкой, белыми фасадами, бежевыми стенами, полом из керамической плитки и со стиральной и сушильной машиной рядом
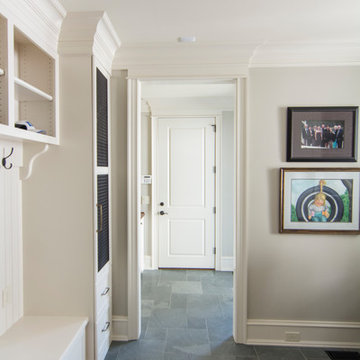
Пример оригинального дизайна: большая параллельная универсальная комната в стиле неоклассика (современная классика) с с полувстраиваемой мойкой (с передним бортиком), фасадами с выступающей филенкой, белыми фасадами, деревянной столешницей, серыми стенами, полом из сланца и со стиральной и сушильной машиной рядом
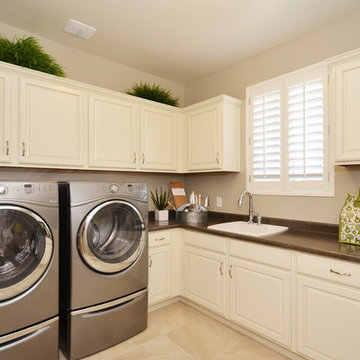
На фото: угловая универсальная комната среднего размера в классическом стиле с накладной мойкой, фасадами с выступающей филенкой, белыми фасадами, столешницей из ламината, бежевыми стенами, полом из керамической плитки, со стиральной и сушильной машиной рядом и бежевым полом с

Пример оригинального дизайна: маленькая отдельная, прямая прачечная в классическом стиле с накладной мойкой, фасадами с выступающей филенкой, белыми фасадами, столешницей из акрилового камня, зелеными стенами, полом из сланца, со стиральной и сушильной машиной рядом и бежевой столешницей для на участке и в саду
Бежевая прачечная с фасадами с выступающей филенкой – фото дизайна интерьера
1