Бежевая лестница с бетонными ступенями – фото дизайна интерьера
Сортировать:
Бюджет
Сортировать:Популярное за сегодня
1 - 20 из 117 фото

Fork River Residence by architects Rich Pavcek and Charles Cunniffe. Thermally broken steel windows and steel-and-glass pivot door by Dynamic Architectural. Photography by David O. Marlow.
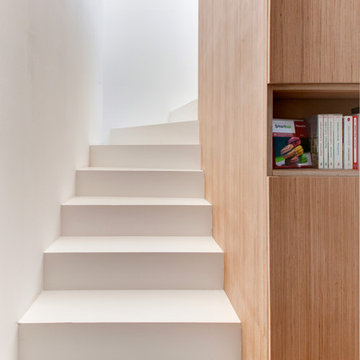
Attic bedroom design by Andrea Mosca, Architect, Paris France
Источник вдохновения для домашнего уюта: большая изогнутая лестница в современном стиле с бетонными ступенями
Источник вдохновения для домашнего уюта: большая изогнутая лестница в современном стиле с бетонными ступенями
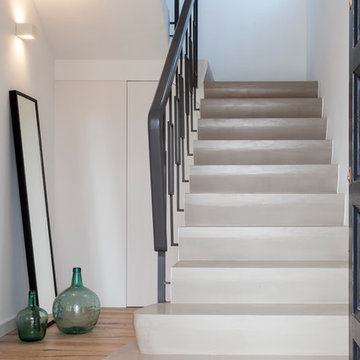
Пример оригинального дизайна: п-образная бетонная лестница среднего размера в стиле неоклассика (современная классика) с бетонными ступенями
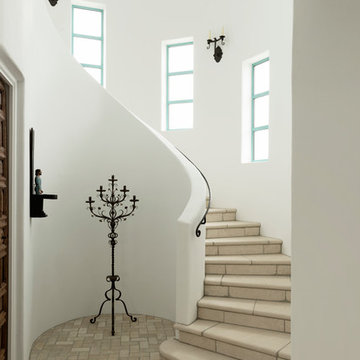
Jack Thompson Photography
На фото: изогнутая бетонная лестница среднего размера в средиземноморском стиле с бетонными ступенями
На фото: изогнутая бетонная лестница среднего размера в средиземноморском стиле с бетонными ступенями
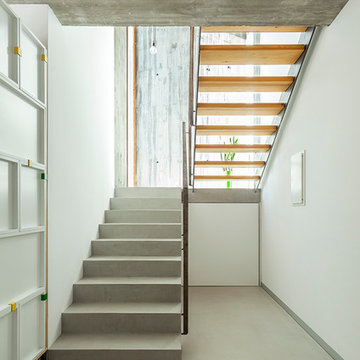
mIR House, Sant Fost de Campsentelles - Fotografía: Marcela Grassi
На фото: п-образная лестница среднего размера в современном стиле с бетонными ступенями без подступенок с
На фото: п-образная лестница среднего размера в современном стиле с бетонными ступенями без подступенок с
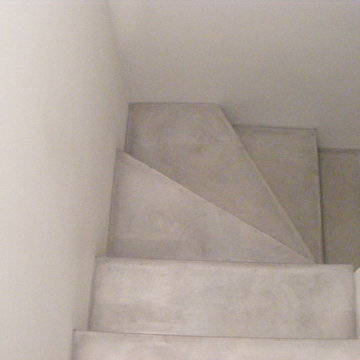
Свежая идея для дизайна: маленькая угловая бетонная лестница в стиле лофт с бетонными ступенями для на участке и в саду - отличное фото интерьера
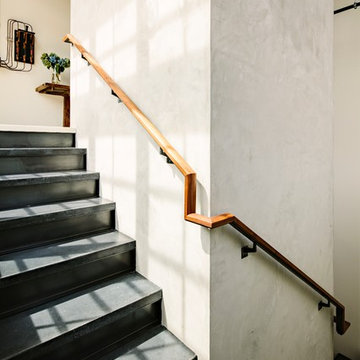
The concrete stair treads and steel risers wrap around the hand plastered elevator shaft.
Photo by Lincoln Barber
Стильный дизайн: бетонная лестница в стиле лофт с бетонными ступенями - последний тренд
Стильный дизайн: бетонная лестница в стиле лофт с бетонными ступенями - последний тренд
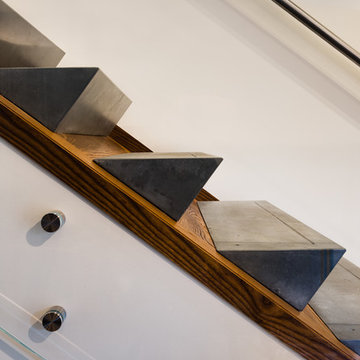
Paul Burk Photography
Идея дизайна: угловая деревянная лестница среднего размера в стиле модернизм с бетонными ступенями и стеклянными перилами
Идея дизайна: угловая деревянная лестница среднего размера в стиле модернизм с бетонными ступенями и стеклянными перилами
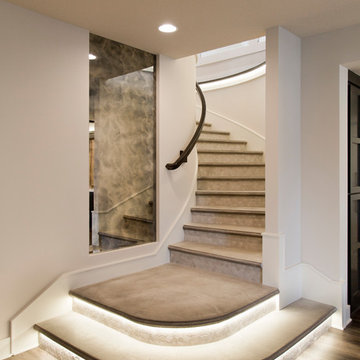
Стильный дизайн: большая изогнутая лестница в стиле модернизм с бетонными ступенями, подступенками из плитки и деревянными перилами - последний тренд
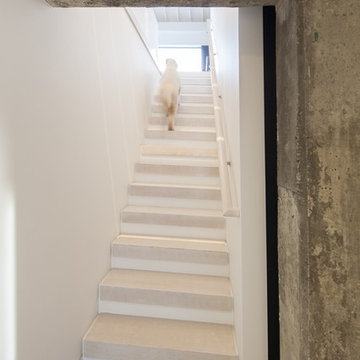
Image Courtesy © Chris Becker
Стильный дизайн: прямая лестница в морском стиле с бетонными ступенями - последний тренд
Стильный дизайн: прямая лестница в морском стиле с бетонными ступенями - последний тренд
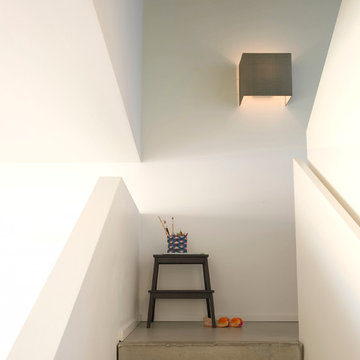
Свежая идея для дизайна: п-образная бетонная лестница среднего размера в современном стиле с бетонными ступенями - отличное фото интерьера
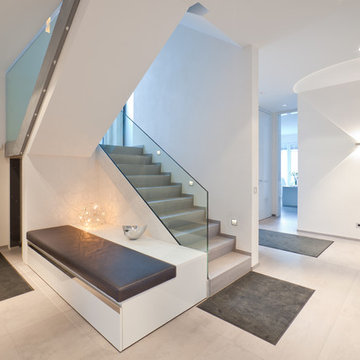
Свежая идея для дизайна: п-образная бетонная лестница среднего размера в современном стиле с бетонными ступенями - отличное фото интерьера
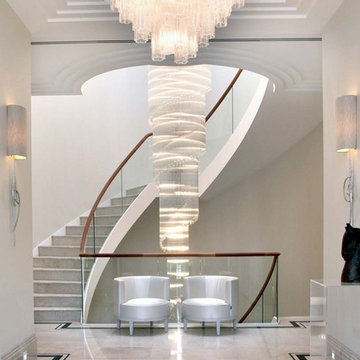
Ice Chandelier (murano glass)
Источник вдохновения для домашнего уюта: изогнутая бетонная лестница в современном стиле с бетонными ступенями
Источник вдохновения для домашнего уюта: изогнутая бетонная лестница в современном стиле с бетонными ступенями
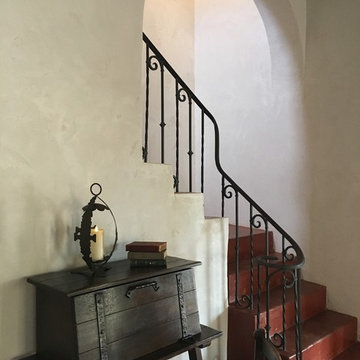
The original wrought iron handrail was uncovered in situ under a layer of wood framing and plaster, and original arches were restored to their original locations and proportions, after having been removed in the 1960s. Saltillo tiles, added over the treads and risers of the stair during the 1990s were removed, exposing the original red stained concrete floor, which was still in near pristine condition.
Design Architect: Gene Kniaz, Spiral Architect; General Contractor: Eric Linthicum, Linthicum Custom Builders
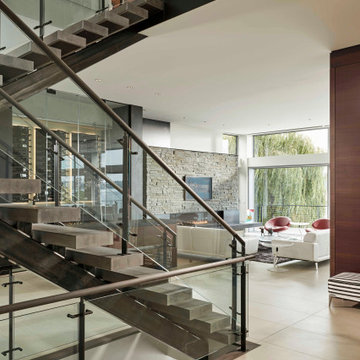
Идея дизайна: лестница на больцах, среднего размера в стиле модернизм с бетонными ступенями и стеклянными перилами без подступенок
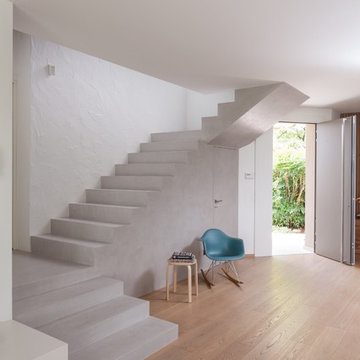
Andrea Zanchi
Пример оригинального дизайна: п-образная бетонная лестница в стиле модернизм с бетонными ступенями
Пример оригинального дизайна: п-образная бетонная лестница в стиле модернизм с бетонными ступенями
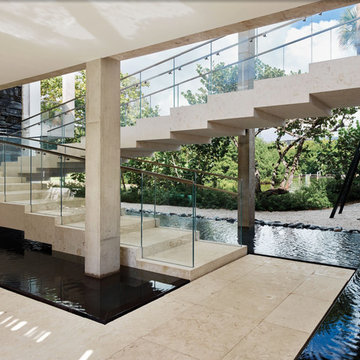
Joe Fletcher and Claudia Uribe photography. The 2 floating staircases, connecting the ground floor to the second floor, were designed to look like stacked legos. In order to achieve this from a builder’s standpoint was very challenging. There were 20 + stairs to build on each staircase, with four sided natural stone finish. These required a whole lot of mitered corners and therefore, laser focused attention to detail. The handrails on these staircases are low iron glass built directly into the stone for a seamless look. The strategy behind the build of these staircases was foundationally very important. We needed to ensure stability and durability and so the internal structural plan and execution was just as important as the seamlessness of the finishes.
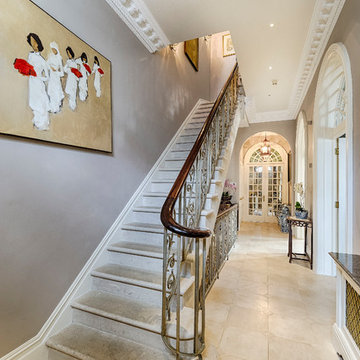
Photos by Sam Sissen
Пример оригинального дизайна: прямая лестница среднего размера в классическом стиле с бетонными ступенями и деревянными перилами
Пример оригинального дизайна: прямая лестница среднего размера в классическом стиле с бетонными ступенями и деревянными перилами
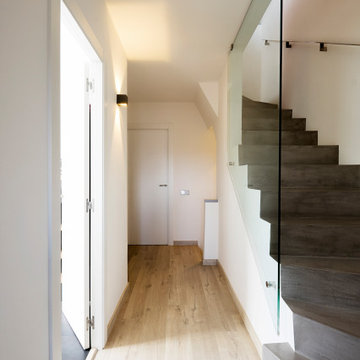
Escalera de microcemento, con barandilla de vidrio
На фото: прямая бетонная лестница среднего размера в стиле модернизм с бетонными ступенями и стеклянными перилами
На фото: прямая бетонная лестница среднего размера в стиле модернизм с бетонными ступенями и стеклянными перилами

На фото: лестница на больцах, среднего размера в стиле модернизм с бетонными ступенями и стеклянными перилами без подступенок с
Бежевая лестница с бетонными ступенями – фото дизайна интерьера
1