Бежевая кухня-столовая – фото дизайна интерьера
Сортировать:
Бюджет
Сортировать:Популярное за сегодня
1 - 20 из 6 466 фото
1 из 3

Столовая-гостиная объединены в одном пространстве и переходят в кухню
На фото: кухня-столовая среднего размера в современном стиле с разноцветными стенами, темным паркетным полом и черным полом с
На фото: кухня-столовая среднего размера в современном стиле с разноцветными стенами, темным паркетным полом и черным полом с
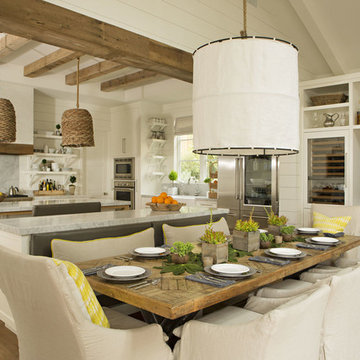
Стильный дизайн: кухня-столовая в стиле кантри с светлым паркетным полом и бежевым полом - последний тренд
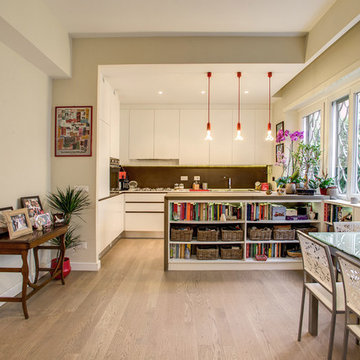
На фото: кухня-столовая среднего размера в стиле фьюжн с бежевыми стенами, светлым паркетным полом и бежевым полом

Стильный дизайн: кухня-столовая в современном стиле с белыми стенами, светлым паркетным полом и бежевым полом без камина - последний тренд
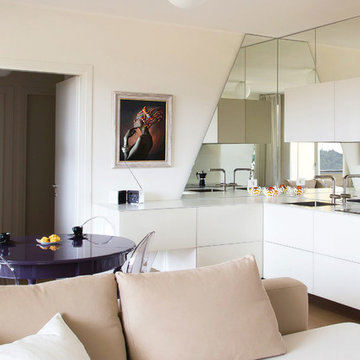
Filippo Coltro - PH. Andrés Borella
Источник вдохновения для домашнего уюта: кухня-столовая в современном стиле с белыми стенами и светлым паркетным полом
Источник вдохновения для домашнего уюта: кухня-столовая в современном стиле с белыми стенами и светлым паркетным полом

Styling the dining room mid-century in furniture and chandelier really added the "different" elements the homeowners were looking for. The new pattern in the run tied in to the kitchen without being too matchy matchy.

Halkin Mason Photography
Свежая идея для дизайна: большая кухня-столовая в викторианском стиле с белыми стенами и мраморным полом без камина - отличное фото интерьера
Свежая идея для дизайна: большая кухня-столовая в викторианском стиле с белыми стенами и мраморным полом без камина - отличное фото интерьера
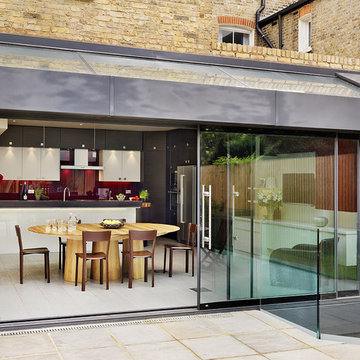
Glass sliding doors bring the garden and the kitchen together in one space
Источник вдохновения для домашнего уюта: кухня-столовая в современном стиле
Источник вдохновения для домашнего уюта: кухня-столовая в современном стиле
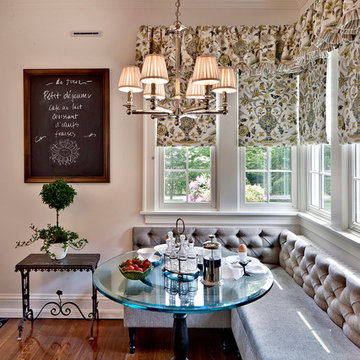
Пример оригинального дизайна: кухня-столовая в классическом стиле с белыми стенами и темным паркетным полом
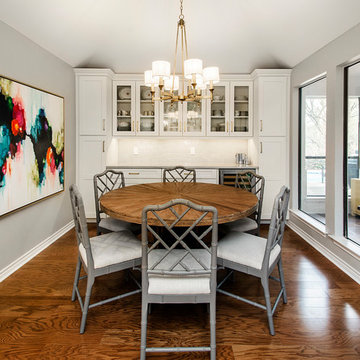
Our clients wanted to open up their living space for better flow so that they could entertain friends and family in a more functional space. They wanted to remove the wall separating the family room and the kitchen and completely gut the kitchen and start over. This also entailed removing the built-in bar area and breakfast nook.
They weren’t sure if they wanted to keep the skylight or if it would even work with the new layout or not. The various ceiling heights were also going to be a challenge in the family room and breakfast nook. They also wanted to explore options for a dry bar and/or a coffee bar area. They wanted to keep their new kitchen classic, simple, and clean, and they definitely needed design help to see what it was going to look like.
We removed the door to the hallway, closed off the pass-through to the wet bar, and moved two doors on the opposite end of the kitchen. Most importantly, we removed the large built-in bookcase wall between the kitchen and living room!
The entire kitchen was demolished, and the renovation began. Linen painted Waypoint cabinets were installed with Successi French Gold hardware. Our client picked out gorgeous Sea Pearl quartzite countertops, making this kitchen clean and sophisticated, with a subtle backsplash using Nabi Tundra 3x6 Ceramic Tile to create a slight contrast.
A white Platus 33” single-basin farmhouse fireclay kitchen sink with an apron front was put in, giving it that modern farmhouse feel. All new stainless steel Thermador appliances were installed, really making this kitchen pop!
To top it off, the skylight remained as-is and worked perfectly with the new layout, sitting directly above the center of the new large island. Two Darlana small lantern island pendants from Visual Comfort were hung to add a simple, decorative touch to the center of their new open kitchen.
New built-ins were installed in the dining area, with floor-to-ceiling cabinets on either end for extra storage and glass front cabinets in the center, above a gorgeous coffee bar. Our clients chose a Metrolume Chandelier from Shades of Light to hang over the dining room table and create a warm eating area.
This space went from totally closed off and not their style to a beautiful, classic kitchen that our clients absolutely love. Their boys and their dog, Rusty, also love their new, wide-open living space!

Photos by Valerie Wilcox
Идея дизайна: огромная кухня-столовая в стиле неоклассика (современная классика) с светлым паркетным полом и коричневым полом
Идея дизайна: огромная кухня-столовая в стиле неоклассика (современная классика) с светлым паркетным полом и коричневым полом

Modern farmhouse kitchen with rustic elements and modern conveniences.
Пример оригинального дизайна: большая кухня-столовая в стиле кантри с паркетным полом среднего тона, бежевым полом, потолком из вагонки и стандартным камином
Пример оригинального дизайна: большая кухня-столовая в стиле кантри с паркетным полом среднего тона, бежевым полом, потолком из вагонки и стандартным камином
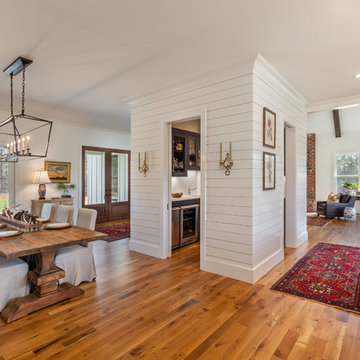
Hardwood floors are Northern White Oak of random widths that fit with the modern farmhouse feel of the open floor plan. Ship lap walls wrap the butler's pantry.
Inspiro 8
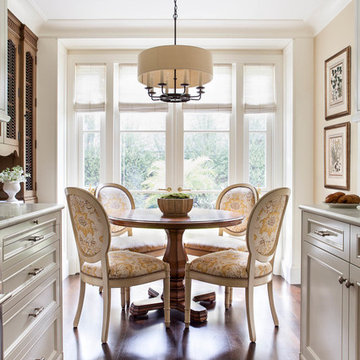
Photography by Thomas Kuoh, Interior Design by Kristi Michelini
Пример оригинального дизайна: кухня-столовая в классическом стиле с бежевыми стенами, темным паркетным полом и коричневым полом
Пример оригинального дизайна: кухня-столовая в классическом стиле с бежевыми стенами, темным паркетным полом и коричневым полом

L'appartamento prevede un piccolo monolocale cui si accede dall'ingresso per ospitare in completa autonomia eventuali ospiti.
Una neutra e semplice cucina è disposta sulla parete di fondo, nessun pensile o elemento alto ne segano la presenza. Un mobile libreria cela un letto che all'esigenza si apre ribaltandosi a separare in 2 lo spazio. Delle bellissime piastrelle di graniglia presenti nell'appartamento fin dai primi anni del 900 sono state accuratamente asportate e poi rimontate in disegni diversi da quelli originali per adattarli ai nuovi ambienti che si sono venuti a formare; ai loro lati sono state montate delle nuove piastrelle sempre in graniglia di un neutro colore chiaro.
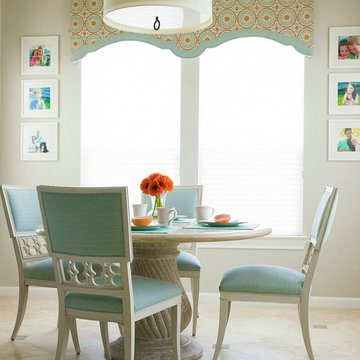
Family photos to create a wonderful accent to the walls in this Breakfast Room. Wall Color Natural Cream Benjamin Moore.
На фото: кухня-столовая среднего размера в стиле неоклассика (современная классика) с серыми стенами, полом из травертина и бежевым полом
На фото: кухня-столовая среднего размера в стиле неоклассика (современная классика) с серыми стенами, полом из травертина и бежевым полом
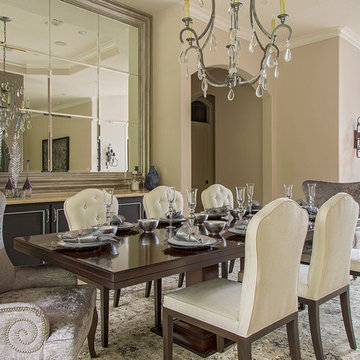
Almost every room in the house offers stunning views of the outdoor living space and golf course. The dining room is subtly elegant creating an intimate dining space but also a space to enjoy looking outdoors. The custom chairs have a curved back design to contrast with the linear dining table. The host and hostess chairs add texture and Texas chic with their velvet alligator skin fabric. Permanently set, the tableware sparkles under the crystal chandelier revitalized by a talented faux finisher.
Erika Barczak, By Design Interiors Inc.
Photo Credit: Daniel Angulo www.danielangulo.com
Builder: Kichi Creek Builders
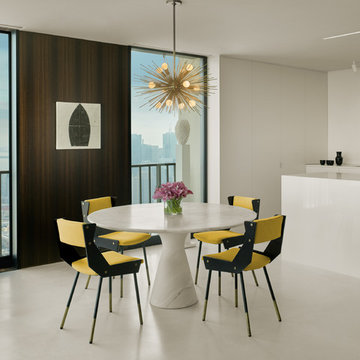
Cesar Rubio
На фото: маленькая кухня-столовая в стиле модернизм с белыми стенами и бетонным полом без камина для на участке и в саду
На фото: маленькая кухня-столовая в стиле модернизм с белыми стенами и бетонным полом без камина для на участке и в саду

My client came to us with a request to make a contemporary meets warm and inviting 17 foot dining table using only 15 foot long, extra wide "Kingswood" boards from their 1700's attic floor. The bases are vintage cast iron circa 1900 Adam's Brothers - Providence, RI.
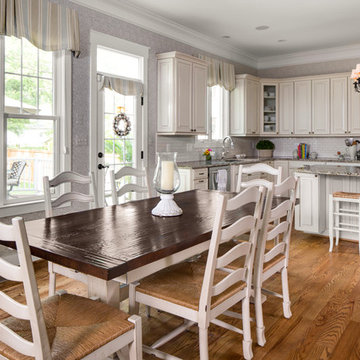
Jesse Snyder Photography
Стильный дизайн: большая кухня-столовая в классическом стиле с серыми стенами и паркетным полом среднего тона без камина - последний тренд
Стильный дизайн: большая кухня-столовая в классическом стиле с серыми стенами и паркетным полом среднего тона без камина - последний тренд
Бежевая кухня-столовая – фото дизайна интерьера
1