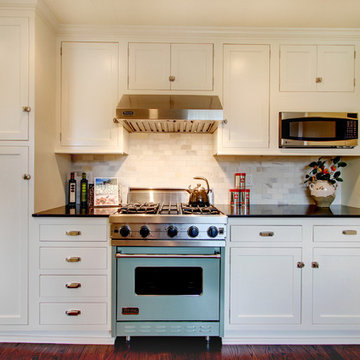Бежевая кухня с цветной техникой – фото дизайна интерьера
Сортировать:
Бюджет
Сортировать:Популярное за сегодня
61 - 80 из 1 050 фото
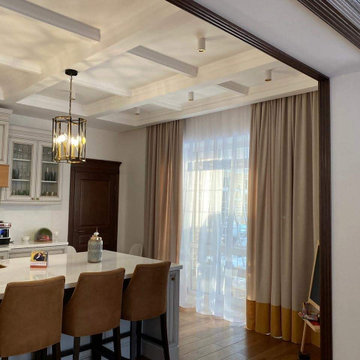
На фото: большая угловая кухня в белых тонах с отделкой деревом в стиле кантри с обеденным столом, врезной мойкой, фасадами с выступающей филенкой, серыми фасадами, столешницей из акрилового камня, белым фартуком, фартуком из кварцевого агломерата, цветной техникой, паркетным полом среднего тона, островом, коричневым полом, белой столешницей, балками на потолке и барной стойкой с

Inspiration for the kitchen draws from the client’s eclectic, cosmopolitan style and the industrial 1920s. There is a French gas range in Delft Blue by LaCanche and antiques which double as prep spaces and storage.
Custom-made, ceiling mounted open shelving with steel frames and reclaimed wood are practical and show off favorite serve-ware. A small bank of lower cabinets house small appliances and large pots between the kitchen and mudroom. Light reflects off the paneled ceiling and Florence Broadhurst wallpaper at the far wall.
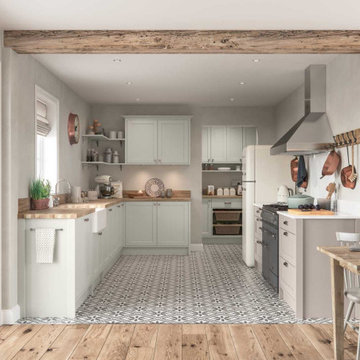
Compact and well-organised bevel-edged Dawson shaker-style kitchen in Porcelain and Cashmere featuring open shelves and walk-in pantry with wicker baskets. The surfaces are a combination of solid oak and 25mm Minerva. The majority of the kitchen units are painted matte porcelain, leaving a small number painted matte cashmere. The pull handles on the drawers and knobs on the cupboards are black nickel.
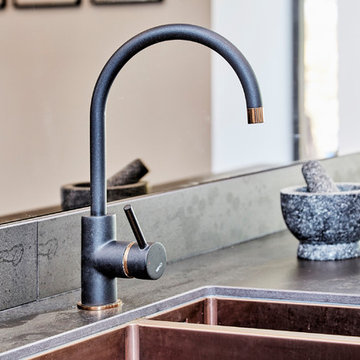
This is one of our recent projects, which was part of a stunning Barn conversion. We saw this project transform from a Cow shed, with raw bricks and mud, through to a beautiful home. The kitchen is a Kuhlmann German handle-less Kitchen in Black supermatt & Magic Grey high gloss, with Copper accents and Dekton Radium worktops. The simple design complements the rustic features of this stunning open plan room. Ovens are Miele Artline Graphite. Installation by Boxwood Joinery Dekton worktops installed by Stone Connection Photos by muratphotography.com
Bespoke table, special order from Ennis and Brown.
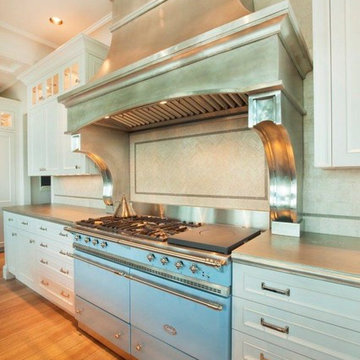
Design : Cherry Hills Range Hood with corbels
Patina : Burnished Pewter
Handmade and crafted by Raw Urth Designs
Photographed by Bruce Frasier Architects

Nantucket Architectural Photography
На фото: п-образная кухня в морском стиле с с полувстраиваемой мойкой (с передним бортиком), фасадами с утопленной филенкой, белыми фасадами, белым фартуком, фартуком из плитки кабанчик, цветной техникой и светлым паркетным полом без острова
На фото: п-образная кухня в морском стиле с с полувстраиваемой мойкой (с передним бортиком), фасадами с утопленной филенкой, белыми фасадами, белым фартуком, фартуком из плитки кабанчик, цветной техникой и светлым паркетным полом без острова
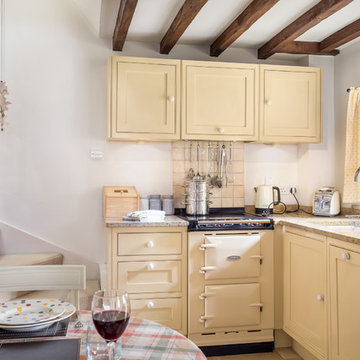
Oliver Grahame Photography - shot for Character Cottages.
This is a 1 bedroom cottage to rent in Upper Oddington that sleeps 2.
For more info see - www.character-cottages.co.uk/all-properties/cotswolds-all/rose-end-cottage

By relocating the sink and dishwasher to the island the new kitchen layout allows the owners to engage with guests seated at the island and the banquette while maintaining a view to the outdoor terrace.

Photography: Lepere Studio
На фото: угловая кухня-гостиная в современном стиле с плоскими фасадами, белыми фасадами, темным паркетным полом, врезной мойкой, столешницей из акрилового камня, белым фартуком и цветной техникой без острова с
На фото: угловая кухня-гостиная в современном стиле с плоскими фасадами, белыми фасадами, темным паркетным полом, врезной мойкой, столешницей из акрилового камня, белым фартуком и цветной техникой без острова с

For this project, the entire kitchen was designed around the “must-have” Lacanche range in the stunning French Blue with brass trim. That was the client’s dream and everything had to be built to complement it. Bilotta senior designer, Randy O’Kane, CKD worked with Paul Benowitz and Dipti Shah of Benowitz Shah Architects to contemporize the kitchen while staying true to the original house which was designed in 1928 by regionally noted architect Franklin P. Hammond. The clients purchased the home over two years ago from the original owner. While the house has a magnificent architectural presence from the street, the basic systems, appointments, and most importantly, the layout and flow were inappropriately suited to contemporary living.
The new plan removed an outdated screened porch at the rear which was replaced with the new family room and moved the kitchen from a dark corner in the front of the house to the center. The visual connection from the kitchen through the family room is dramatic and gives direct access to the rear yard and patio. It was important that the island separating the kitchen from the family room have ample space to the left and right to facilitate traffic patterns, and interaction among family members. Hence vertical kitchen elements were placed primarily on existing interior walls. The cabinetry used was Bilotta’s private label, the Bilotta Collection – they selected beautiful, dramatic, yet subdued finishes for the meticulously handcrafted cabinetry. The double islands allow for the busy family to have a space for everything – the island closer to the range has seating and makes a perfect space for doing homework or crafts, or having breakfast or snacks. The second island has ample space for storage and books and acts as a staging area from the kitchen to the dinner table. The kitchen perimeter and both islands are painted in Benjamin Moore’s Paper White. The wall cabinets flanking the sink have wire mesh fronts in a statuary bronze – the insides of these cabinets are painted blue to match the range. The breakfast room cabinetry is Benjamin Moore’s Lampblack with the interiors of the glass cabinets painted in Paper White to match the kitchen. All countertops are Vermont White Quartzite from Eastern Stone. The backsplash is Artistic Tile’s Kyoto White and Kyoto Steel. The fireclay apron-front main sink is from Rohl while the smaller prep sink is from Linkasink. All faucets are from Waterstone in their antique pewter finish. The brass hardware is from Armac Martin and the pendants above the center island are from Circa Lighting. The appliances, aside from the range, are a mix of Sub-Zero, Thermador and Bosch with panels on everything.
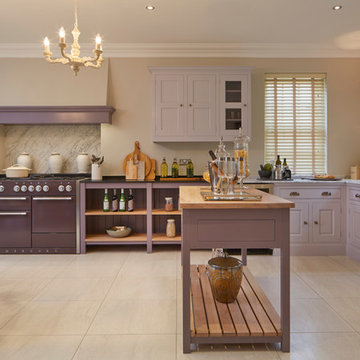
David Parmiter
На фото: большая угловая кухня в классическом стиле с обеденным столом, врезной мойкой, фасадами с выступающей филенкой, мраморной столешницей, цветной техникой, полом из керамогранита и островом с
На фото: большая угловая кухня в классическом стиле с обеденным столом, врезной мойкой, фасадами с выступающей филенкой, мраморной столешницей, цветной техникой, полом из керамогранита и островом с
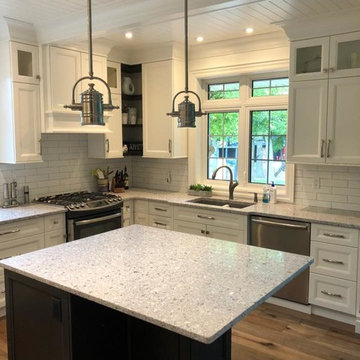
Идея дизайна: отдельная, п-образная кухня среднего размера в стиле кантри с врезной мойкой, фасадами с утопленной филенкой, белыми фасадами, столешницей из кварцевого агломерата, цветной техникой, островом и белой столешницей
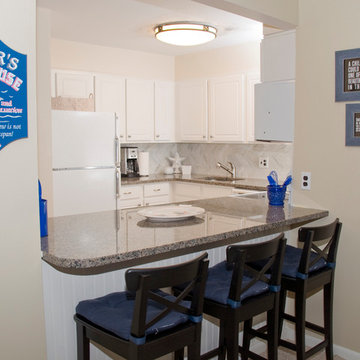
Пример оригинального дизайна: маленькая отдельная, п-образная кухня в морском стиле с гранитной столешницей, серым фартуком, фартуком из каменной плитки, врезной мойкой, фасадами с выступающей филенкой, белыми фасадами, цветной техникой и полуостровом для на участке и в саду
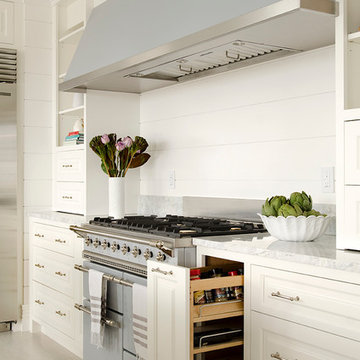
Photo Credit: Jamie Salomon
На фото: большая кухня в классическом стиле с фасадами с выступающей филенкой, белыми фасадами, цветной техникой, обеденным столом и островом с
На фото: большая кухня в классическом стиле с фасадами с выступающей филенкой, белыми фасадами, цветной техникой, обеденным столом и островом с

Kitchen renovation replacing the sloped floor 1970's kitchen addition into a designer showcase kitchen matching the aesthetics of this regal vintage Victorian home. Thoughtful design including a baker's hutch, glamourous bar, integrated cat door to basement litter box, Italian range, stunning Lincoln marble, and tumbled marble floor.

Свежая идея для дизайна: маленькая угловая кухня в стиле рустика с кладовкой, врезной мойкой, розовыми фасадами, столешницей из акрилового камня, серым фартуком, фартуком из керамогранитной плитки, цветной техникой, полом из линолеума, полуостровом, фиолетовым полом и серой столешницей для на участке и в саду - отличное фото интерьера
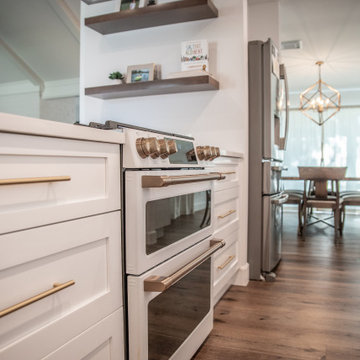
2019 Kitchen + Bath Design & Remodel Including California LVP Flooring + White Custom Shaker Cabinets + Brass Fixtures & Hardware + White Quartz Countertops + Custom Wood Stained Cabinets + Designer Tiles & Appliances. Call us for any of your Design + Plans + Build Needs. 832.459.6676
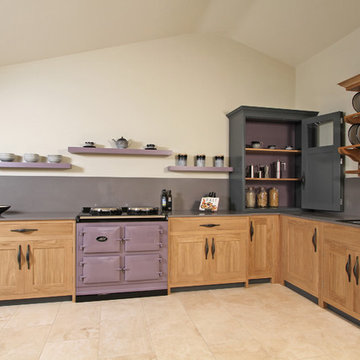
Beau-Port Kitchens
Стильный дизайн: кухня в современном стиле с фасадами в стиле шейкер и цветной техникой - последний тренд
Стильный дизайн: кухня в современном стиле с фасадами в стиле шейкер и цветной техникой - последний тренд
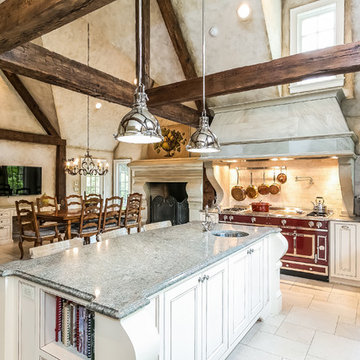
Свежая идея для дизайна: угловая кухня с обеденным столом, фасадами с декоративным кантом, белыми фасадами, цветной техникой, островом и бежевым полом - отличное фото интерьера
Бежевая кухня с цветной техникой – фото дизайна интерьера
4
