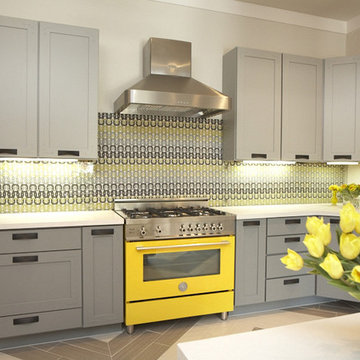Кухня
Сортировать:
Бюджет
Сортировать:Популярное за сегодня
21 - 40 из 1 052 фото

Beaux arts architecture of Blairsden was inspiration for kitchen. Homeowner wanted clean airy look while repurposing cold commercial cooking space to an aesthetically pleasing functional kitchen for family and friends or for a catering staff during larger gatherings.
Aside from the hand made LaCornue range, no appliances were to be be in the kitchen so as not to interfere with the aesthetic. Instead, the appliances were moved to an adjacent space and celebrated as their own aesthetic with complimentary stainless steel cabinetry and tiled walls.
The color pallet of the kitchen was intentionally subtle with tones of beige white and grey. Light was reintroduced into the space by rebuilding the east and north windows.
Traffic pattern was improved by moving range from south wall to north wall. Custom stainless structural window, with stainless steel screen and natural brass harlequin grill encapsulated in insulated frosted glass, was engineered to support hood and creates a stunning backdrop for the already gorgeous range.
All hardware in kitchen is unlacquered natural brass intentionally selected so as to develop its own patina as it oxides over time to give a true historic quality.
Other interesting point about kitchen:
All cabinetry doors 5/4"
All cabinetry interiors natural walnut
All cabinetry interiors on sensors and light up with LED lights that are routed into frames of cabinetry
Magnetic cutlery dividers in drawers enable user to reposition easily
Venician plaster walls
Lava stone countertops on perimeter
Marble countertop island
2 level cutting boards and strainers in sink by galley workstation
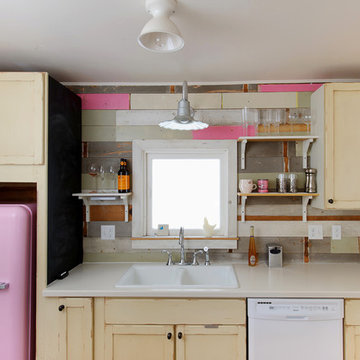
Joseph Eastburn Photography
Пример оригинального дизайна: прямая кухня в стиле шебби-шик с накладной мойкой, цветной техникой, искусственно-состаренными фасадами и окном
Пример оригинального дизайна: прямая кухня в стиле шебби-шик с накладной мойкой, цветной техникой, искусственно-состаренными фасадами и окном

Источник вдохновения для домашнего уюта: п-образная кухня среднего размера в стиле неоклассика (современная классика) с обеденным столом, с полувстраиваемой мойкой (с передним бортиком), плоскими фасадами, зелеными фасадами, деревянной столешницей, зеленым фартуком, фартуком из стеклянной плитки, цветной техникой, паркетным полом среднего тона, островом, коричневым полом, коричневой столешницей и балками на потолке
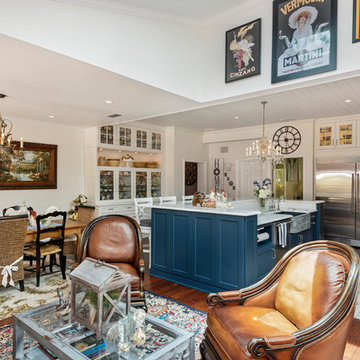
Beautiful, recently remodeled blue and white farmhouse kitchen in Winter Park, Florida. The cabinets are Omega, Renner style - Blue Lagoon on the island and Pearl on the perimeter. The countertops and backsplash are Cambria Delgatie and Gold. The range is La Cornue CornuFe 110 in Provence Blue. Frigidaire refrigerator.
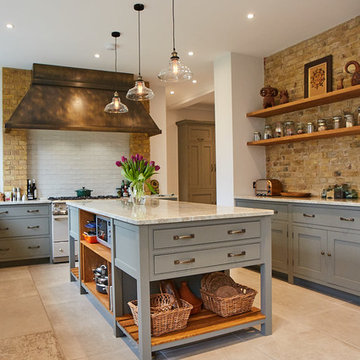
Photo Credits: Sean Knott
Пример оригинального дизайна: большая п-образная кухня в стиле кантри с обеденным столом, с полувстраиваемой мойкой (с передним бортиком), фасадами с декоративным кантом, серыми фасадами, гранитной столешницей, бежевым фартуком, фартуком из плитки кабанчик, цветной техникой, полом из керамической плитки, островом, бежевым полом и бежевой столешницей
Пример оригинального дизайна: большая п-образная кухня в стиле кантри с обеденным столом, с полувстраиваемой мойкой (с передним бортиком), фасадами с декоративным кантом, серыми фасадами, гранитной столешницей, бежевым фартуком, фартуком из плитки кабанчик, цветной техникой, полом из керамической плитки, островом, бежевым полом и бежевой столешницей
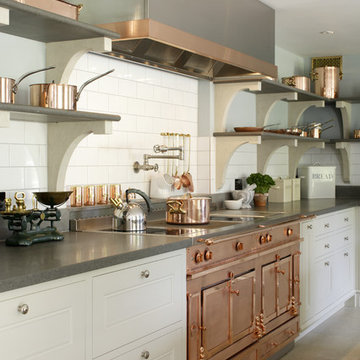
This bespoke professional cook's kitchen features a custom copper and stainless steel La Cornue range cooker and extraction canopy, built to match the client's copper pans. Italian Black Basalt stone shelving lines the walls resting on Acero stone brackets, a detail repeated on bench seats in front of the windows between glazed crockery cabinets. The table was made in solid English oak with turned legs. The project’s special details include inset LED strip lighting rebated into the underside of the stone shelves, wired invisibly through the stone brackets.
Primary materials: Hand painted Sapele; Italian Black Basalt; Acero limestone; English oak; Lefroy Brooks white brick tiles; antique brass, nickel and pewter ironmongery.
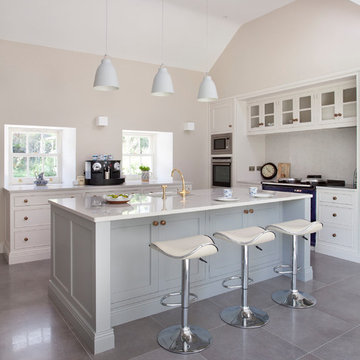
Created for a charming 18th century stone farmhouse overlooking a canal, this Bespoke solid wood kitchen has been handpainted in Farrow & Ball (Aga wall and base units by the windows) with Pavilion Gray (on island and recessed glass-fronted display cabinetry). The design centres around a feature Aga range cooker.
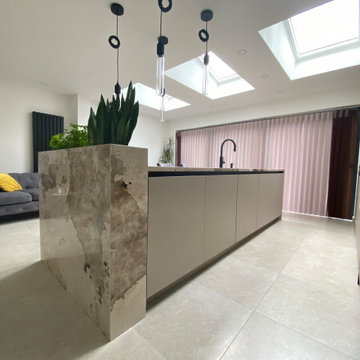
The Diane Berry team worked on this semidetached house to create an open plan living space, with a kitchen incorporating a washing machine, an under stairs cupboard for the boiler and food pantry. A champagne and herb trough act as a room divider from the lounge Tv area and to one side of the room a lovely calm log burner area to snuggle and relax.
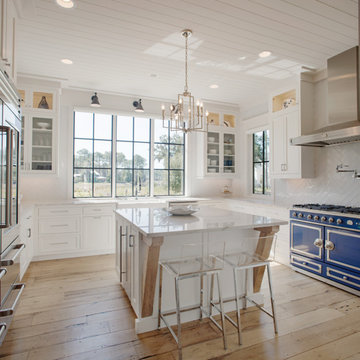
Пример оригинального дизайна: п-образная кухня в морском стиле с с полувстраиваемой мойкой (с передним бортиком), фасадами в стиле шейкер, белыми фасадами, белым фартуком, цветной техникой, светлым паркетным полом, островом, белой столешницей и потолком из вагонки

Fotógrafo: Adrià Goula
Свежая идея для дизайна: маленькая п-образная кухня в стиле лофт с обеденным столом, плоскими фасадами, светлыми деревянными фасадами, деревянной столешницей, бежевым фартуком, цветной техникой, паркетным полом среднего тона, полуостровом, фартуком из плитки мозаики и коричневым полом для на участке и в саду - отличное фото интерьера
Свежая идея для дизайна: маленькая п-образная кухня в стиле лофт с обеденным столом, плоскими фасадами, светлыми деревянными фасадами, деревянной столешницей, бежевым фартуком, цветной техникой, паркетным полом среднего тона, полуостровом, фартуком из плитки мозаики и коричневым полом для на участке и в саду - отличное фото интерьера

Источник вдохновения для домашнего уюта: большая кухня: освещение в стиле кантри с накладной мойкой, фасадами в стиле шейкер, темными деревянными фасадами, гранитной столешницей, белым фартуком, фартуком из керамической плитки, цветной техникой, полом из керамической плитки, островом, серым полом, черной столешницей и сводчатым потолком
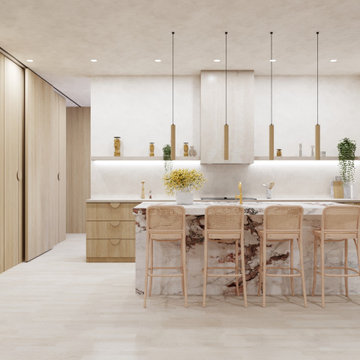
www.branadesigns.com
На фото: кухня среднего размера в современном стиле с плоскими фасадами, бежевыми фасадами, цветной техникой, островом, бежевым полом и бежевой столешницей
На фото: кухня среднего размера в современном стиле с плоскими фасадами, бежевыми фасадами, цветной техникой, островом, бежевым полом и бежевой столешницей
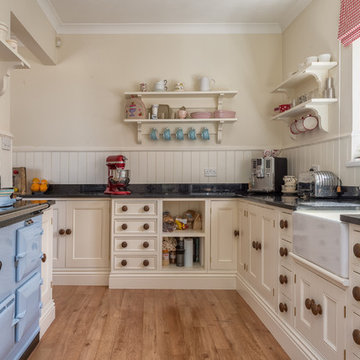
Colin Cadle Photography
Идея дизайна: большая кухня в стиле кантри с с полувстраиваемой мойкой (с передним бортиком), фасадами с декоративным кантом, бежевыми фасадами, цветной техникой, паркетным полом среднего тона, островом и окном
Идея дизайна: большая кухня в стиле кантри с с полувстраиваемой мойкой (с передним бортиком), фасадами с декоративным кантом, бежевыми фасадами, цветной техникой, паркетным полом среднего тона, островом и окном

Beau-Port Kitchens 2012
Идея дизайна: п-образная кухня среднего размера в стиле модернизм с обеденным столом, цветной техникой, одинарной мойкой, плоскими фасадами, белыми фасадами, столешницей из кварцевого агломерата, бежевым фартуком, фартуком из стекла, полом из линолеума и полуостровом
Идея дизайна: п-образная кухня среднего размера в стиле модернизм с обеденным столом, цветной техникой, одинарной мойкой, плоскими фасадами, белыми фасадами, столешницей из кварцевого агломерата, бежевым фартуком, фартуком из стекла, полом из линолеума и полуостровом
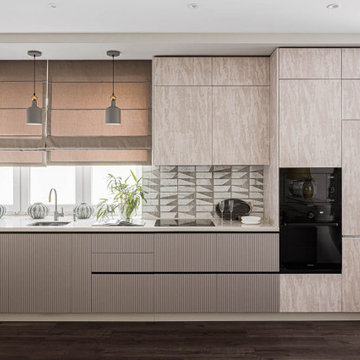
На фото: прямая кухня-гостиная среднего размера в современном стиле с врезной мойкой, фасадами разных видов, бежевыми фасадами, столешницей из кварцевого агломерата, разноцветным фартуком, фартуком из керамогранитной плитки, цветной техникой, полом из ламината, коричневым полом, бежевой столешницей и окном
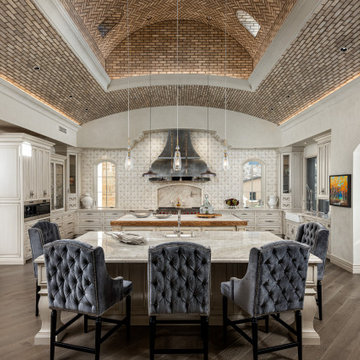
Vaulted kitchen brick ceiling, double islands with marble countertops, a custom backsplash, and cream-colored cabinetry.
На фото: большая п-образная кухня с двойной мойкой, мраморной столешницей, бежевым фартуком, цветной техникой, паркетным полом среднего тона, двумя и более островами и сводчатым потолком
На фото: большая п-образная кухня с двойной мойкой, мраморной столешницей, бежевым фартуком, цветной техникой, паркетным полом среднего тона, двумя и более островами и сводчатым потолком

Идея дизайна: угловая кухня в современном стиле с врезной мойкой, плоскими фасадами, белыми фасадами, розовым фартуком, фартуком из стекла, цветной техникой и островом
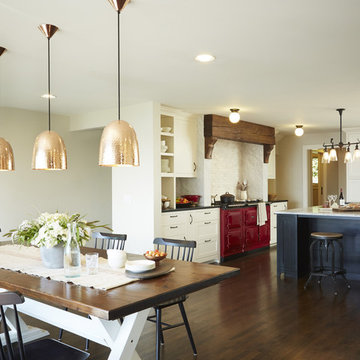
Whole-house remodel of a hillside home in Seattle. The historically-significant ballroom was repurposed as a family/music room, and the once-small kitchen and adjacent spaces were combined to create an open area for cooking and gathering.
A compact master bath was reconfigured to maximize the use of space, and a new main floor powder room provides knee space for accessibility.
Built-in cabinets provide much-needed coat & shoe storage close to the front door.
©Kathryn Barnard, 2014
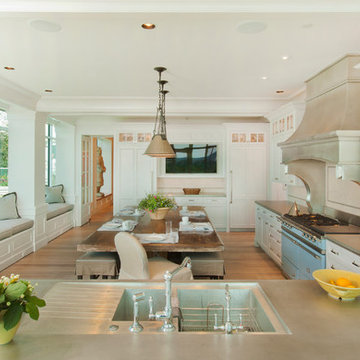
Свежая идея для дизайна: угловая кухня в стиле неоклассика (современная классика) с цветной техникой, обеденным столом, монолитной мойкой, фасадами в стиле шейкер, белыми фасадами и телевизором - отличное фото интерьера
2
